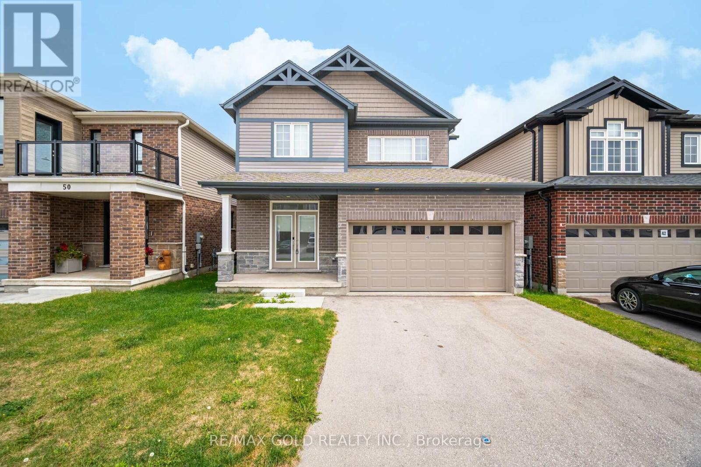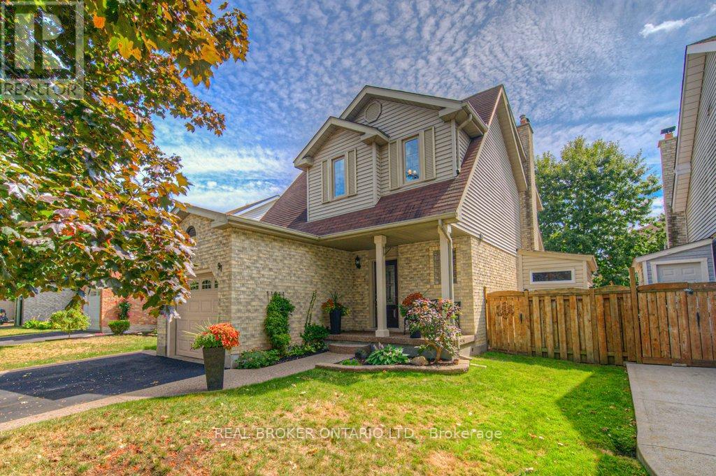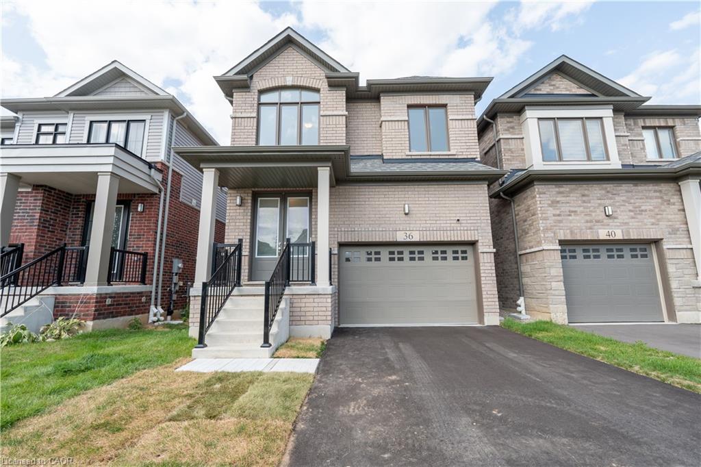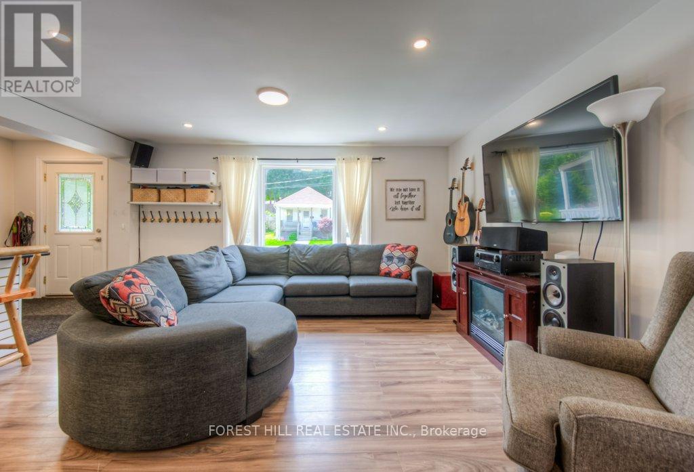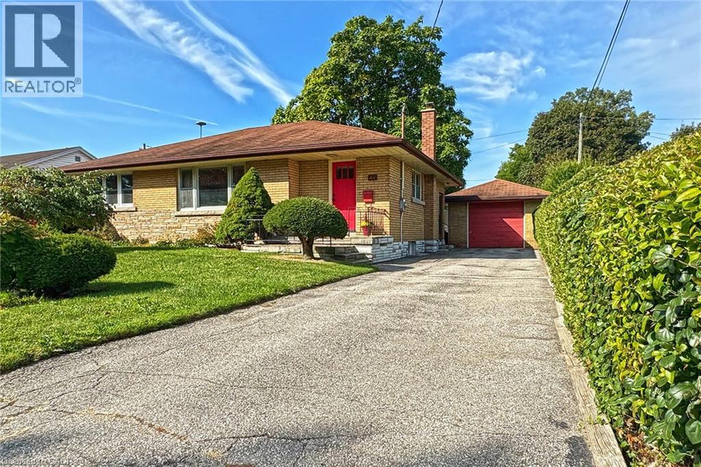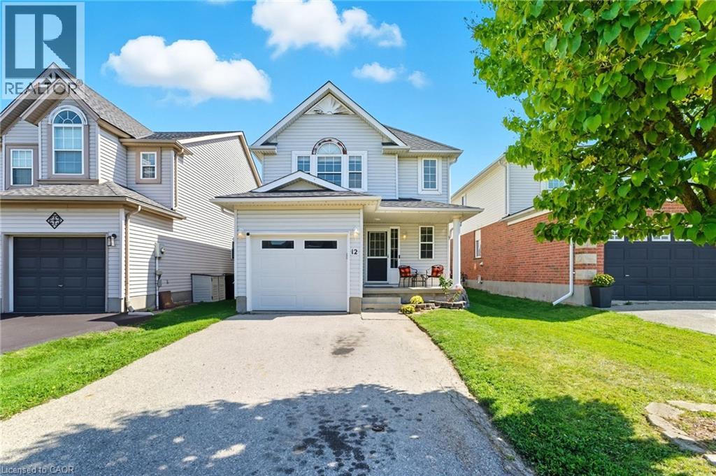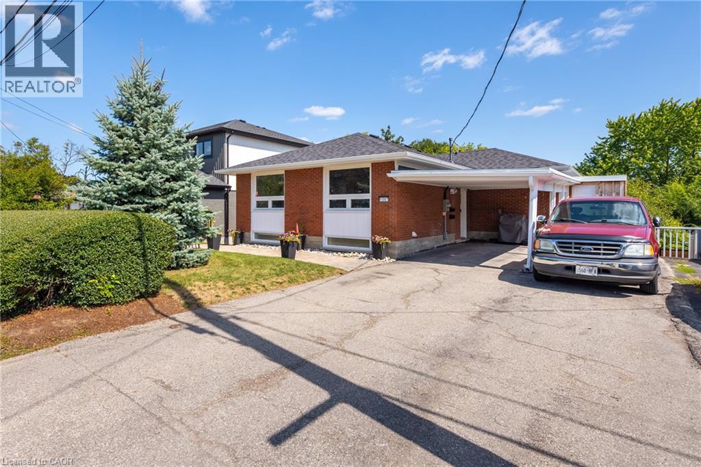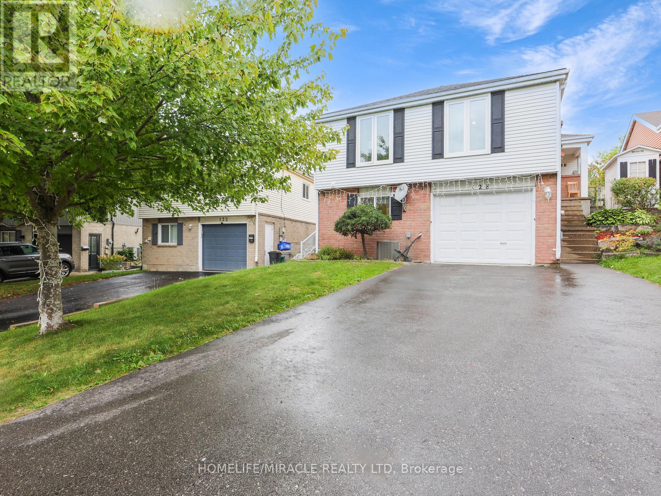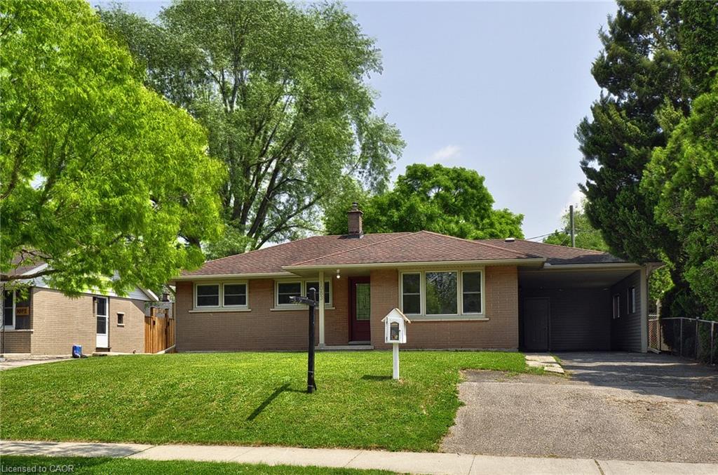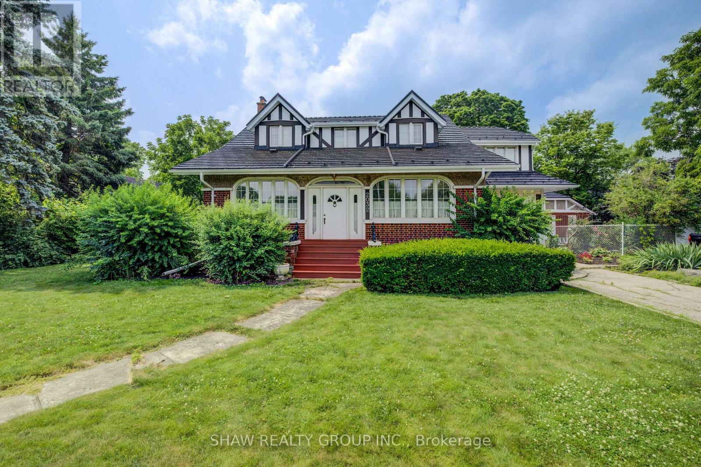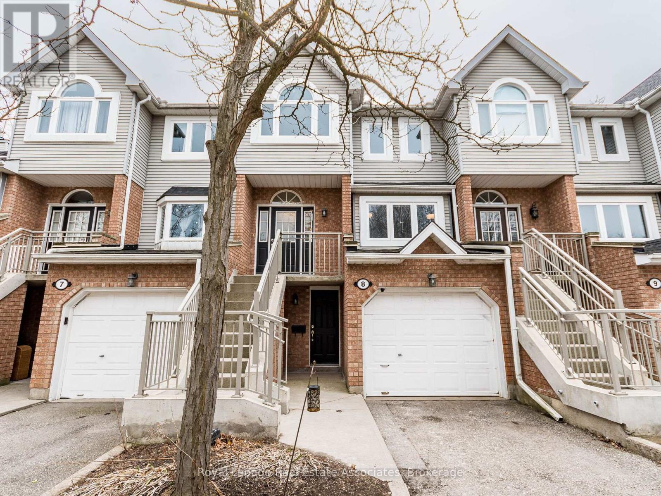- Houseful
- ON
- Cambridge
- Blair Road
- 136 Rivergreen Cres #23 Cres
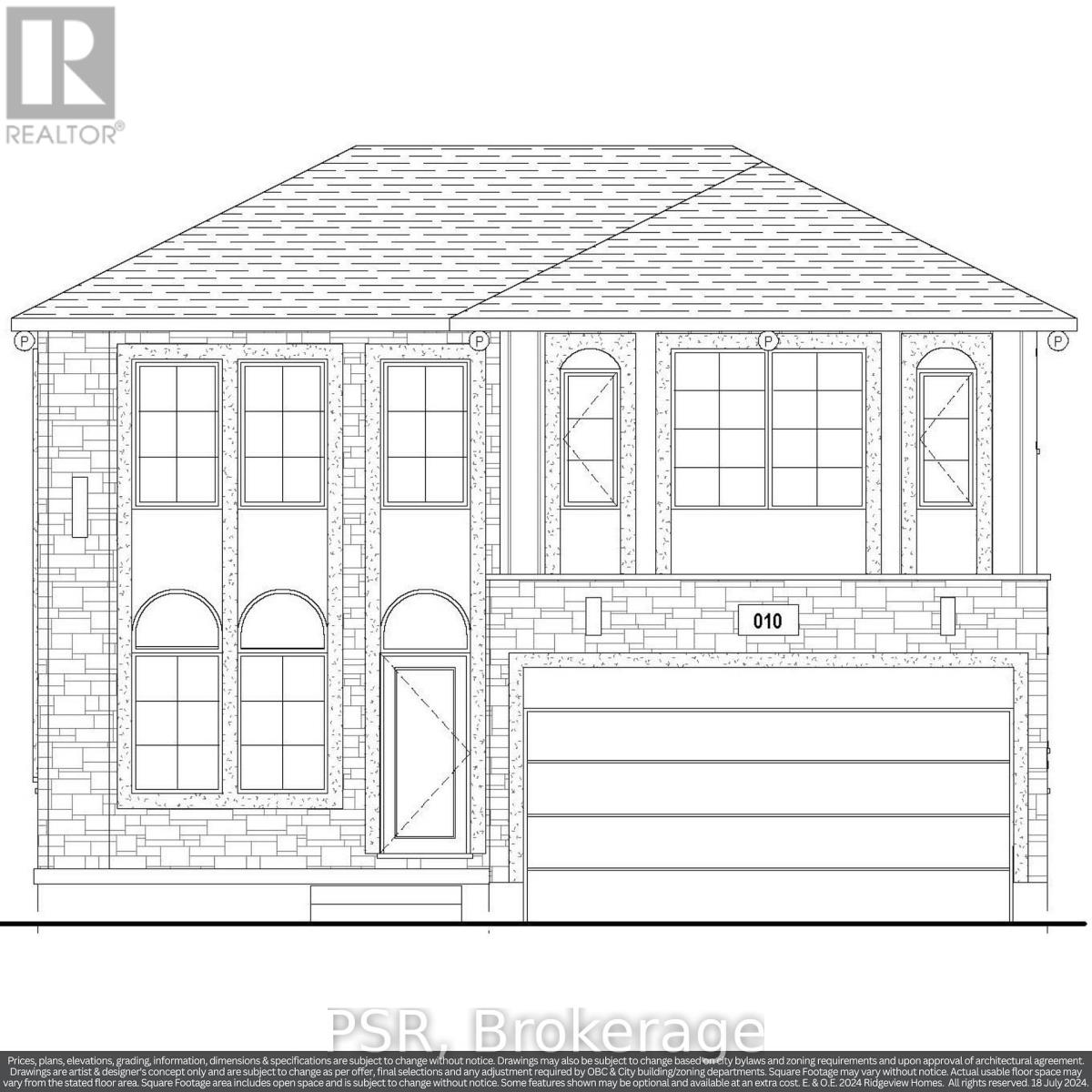
Highlights
Description
- Time on Housefulnew 3 days
- Property typeSingle family
- Neighbourhood
- Median school Score
- Mortgage payment
OPEN HOUSE: Saturday & Sunday, 1:00 PM - 5:00 PM at the model home / sales office located at 19 Rivergreen Cr., Cambridge. Introducing this exceptional bungaloft by Ridgeview Homes, perfectly situated in the desirable Westwood Village community. With nearly 2,000 sq ft of thoughtfully designed living space, this home combines modern elegance with everyday comfort. The open-concept main floor features 9-foot ceilings, a stylish kitchen complete with quartz countertops and an extended bar top, and a spacious primary bedroom with a luxurious ensuite showcasing a tiled walk-in glass shower and a walk-in closet. Convenient main floor laundry enhances the ease of single-level living. Upstairs, you'll find a versatile loft area and a generous second bedroom, also complete with its own ensuite and walk-in closetperfect for guests or extended family. Located just minutes from Downtown Galt, Highway 401, and nearby trails, this home offers the perfect blend of natural surroundings and urban convenience. A true combination of luxury, location, and lifestyle in one of Cambridges most exciting upcoming communities. (id:63267)
Home overview
- Cooling Central air conditioning
- Heat source Natural gas
- Heat type Forced air
- Sewer/ septic Sanitary sewer
- # total stories 2
- # parking spaces 4
- Has garage (y/n) Yes
- # full baths 2
- # half baths 1
- # total bathrooms 3.0
- # of above grade bedrooms 2
- Lot size (acres) 0.0
- Listing # X12216543
- Property sub type Single family residence
- Status Active
- Bathroom 3.2m X 2.74m
Level: 2nd - 2nd bedroom 5.1m X 3.73m
Level: 2nd - Loft 4.44m X 2.13m
Level: 2nd - Bathroom 1.52m X 3.88m
Level: Main - Living room 4.44m X 5.02m
Level: Main - Dining room 3.63m X 3.88m
Level: Main - Bedroom 5.15m X 3.65m
Level: Main - Kitchen 4.44m X 4.26m
Level: Main - Laundry 2.36m X 1.98m
Level: Main
- Listing source url Https://www.realtor.ca/real-estate/28460474/lot-23-136-rivergreen-crescent-cambridge
- Listing type identifier Idx

$-2,893
/ Month

