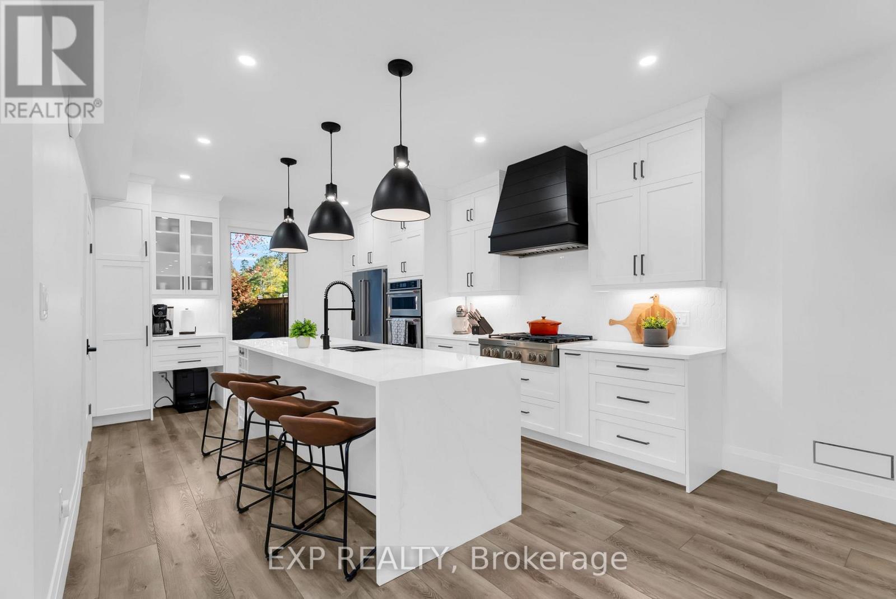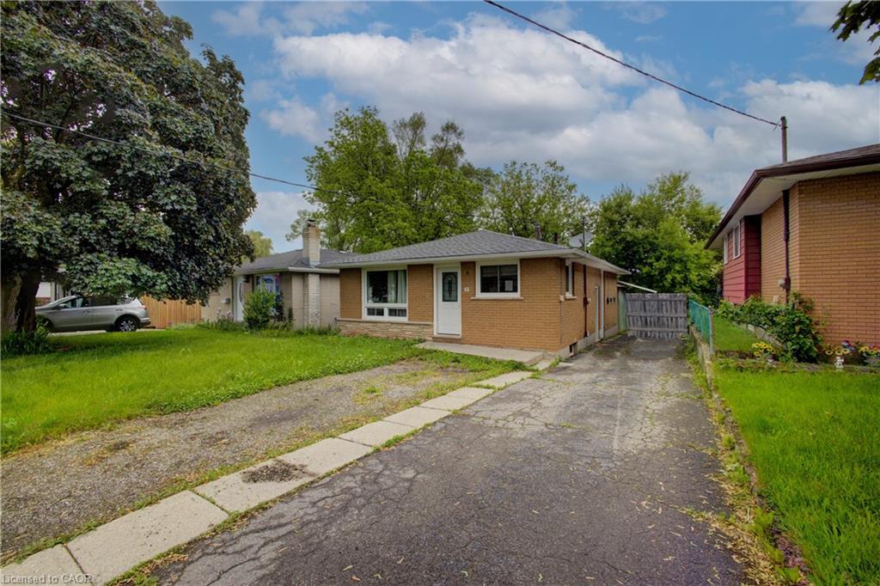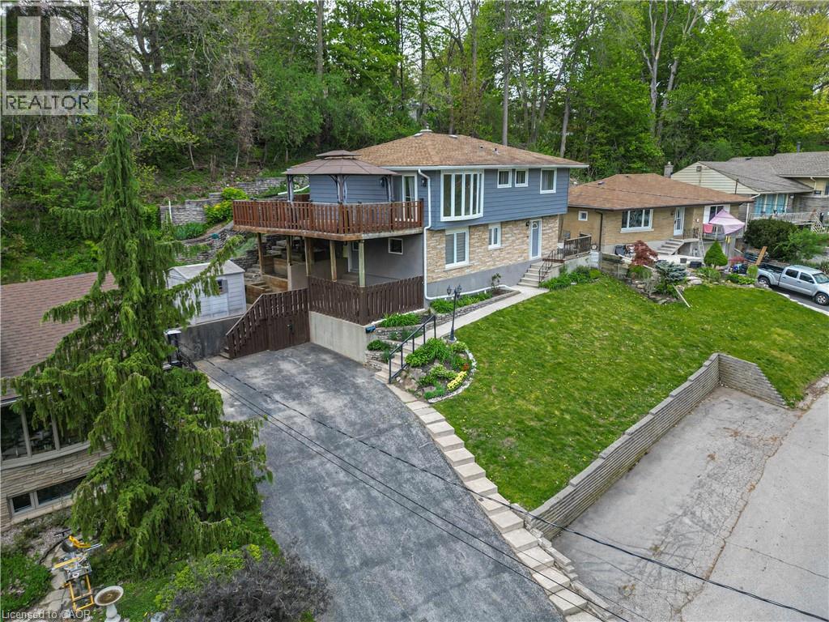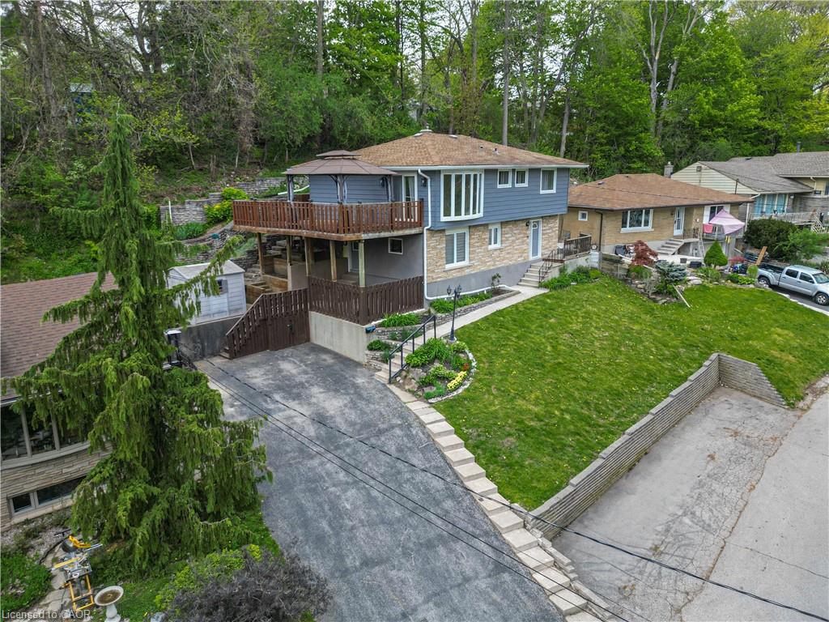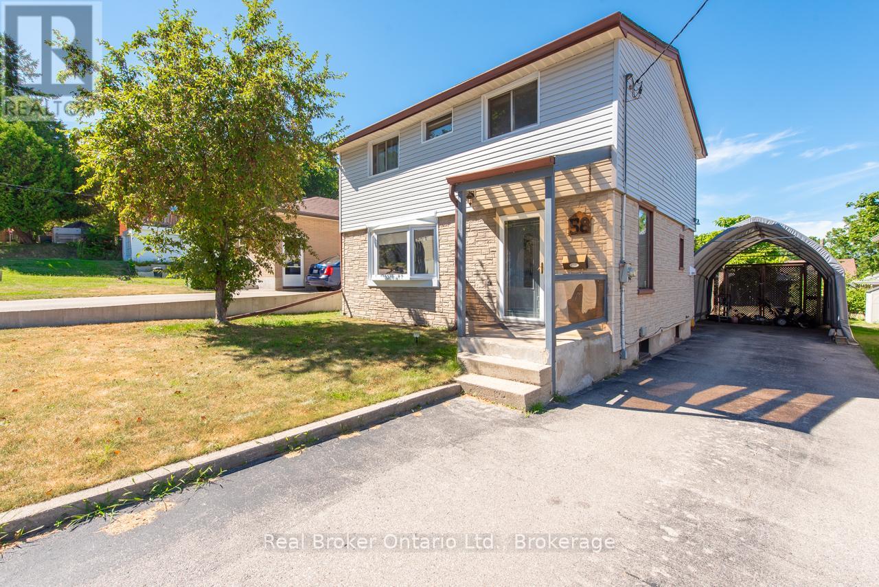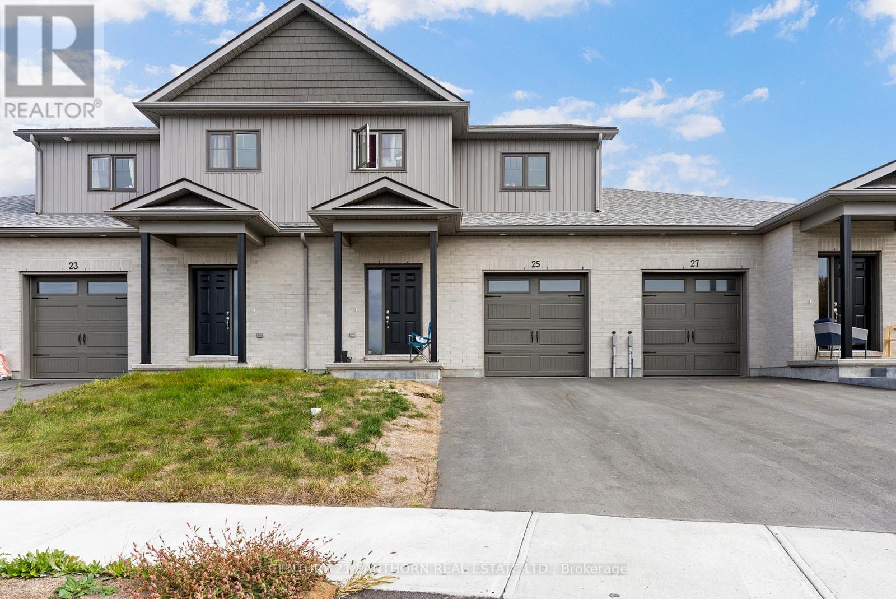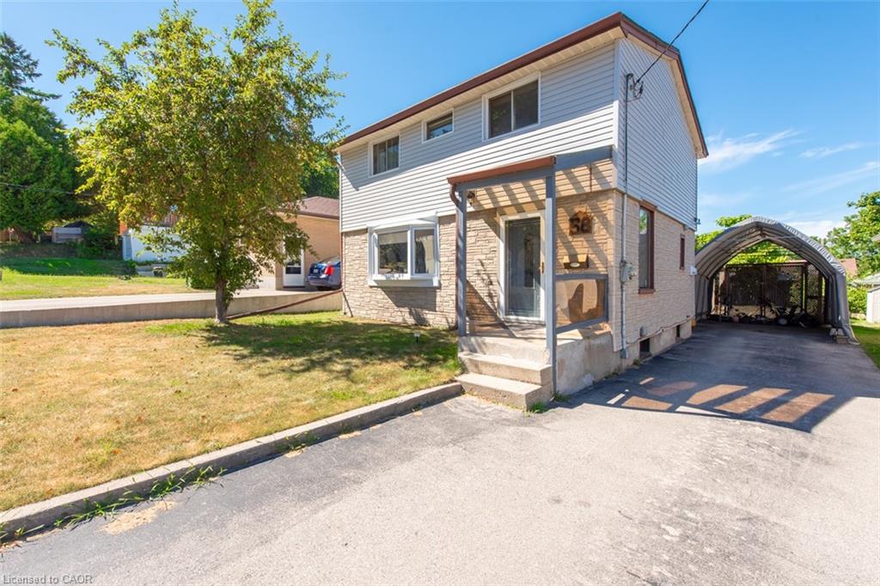- Houseful
- ON
- Cambridge
- Blair Road
- 138 Forest Rd
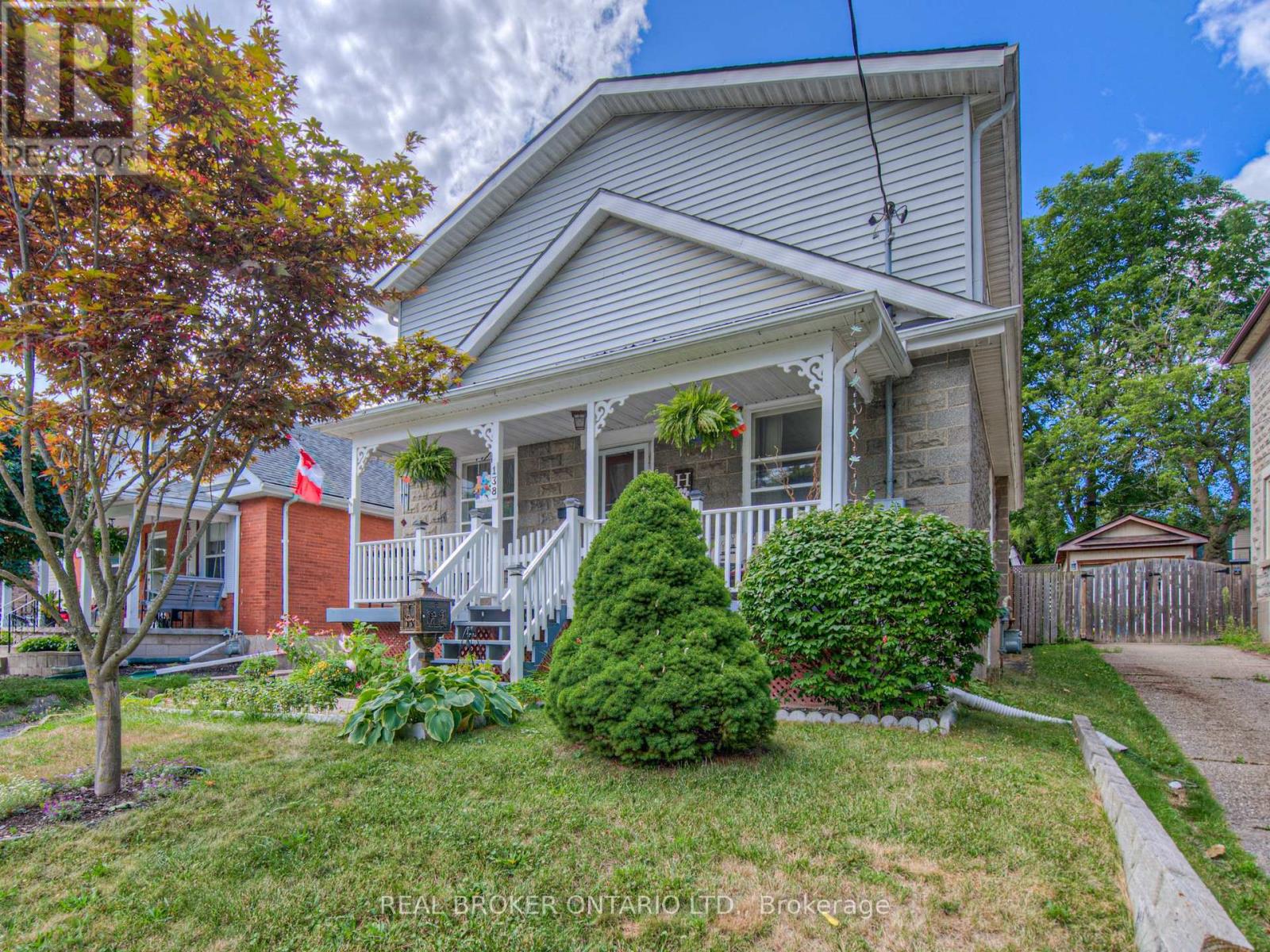
Highlights
Description
- Time on Houseful54 days
- Property typeSingle family
- Neighbourhood
- Median school Score
- Mortgage payment
Amazing location! Located in one of Cambridges most sought after areas, 138 Forest Rd sits on a quiet, family friendly street, close to shopping and restaurants, parks and walking trails, and is only minutes to Downtown Galt, the Grand river, Hamilton Family Theatre and the Gas-light entertainment district. Coming up the 3 car deep driveway, a beautifully landscaped garden and large covered front porch welcome you to this well-maintained century home. The spacious main floor has a wonderfully functional layout, with a large kitchen, separate dining area, living area, 2 pc bathroom, plus a bonus sitting/family room and lots of storage areas. Upstairs you will find a full 4 pc bathroom, and 3 well sized bedrooms, including a primary bedroom with a walk-in closet. The beautifully landscaped and fully fenced backyard has a large deck where you can enjoy BBQs with friends or sip your morning coffee under the gazebo. With updated electrical, including a 200 amp panel, and newer top roof this 1500SF home offers exceptional value for a fully detached house in this highly desirable area! (id:63267)
Home overview
- Cooling Window air conditioner
- Heat source Natural gas
- Heat type Forced air
- Sewer/ septic Sanitary sewer
- # total stories 2
- # parking spaces 3
- # full baths 1
- # half baths 1
- # total bathrooms 2.0
- # of above grade bedrooms 3
- Lot size (acres) 0.0
- Listing # X12366113
- Property sub type Single family residence
- Status Active
- 2nd bedroom 3.36m X 2.71m
Level: 2nd - Primary bedroom 3.39m X 4.06m
Level: 2nd - 3rd bedroom 3.39m X 2.72m
Level: 2nd - Family room 3.86m X 5.74m
Level: Main - Living room 3.05m X 4.06m
Level: Main - Kitchen 3.18m X 3.47m
Level: Main - Dining room 3.95m X 3.5m
Level: Main
- Listing source url Https://www.realtor.ca/real-estate/28781015/138-forest-road-cambridge
- Listing type identifier Idx

$-1,520
/ Month

