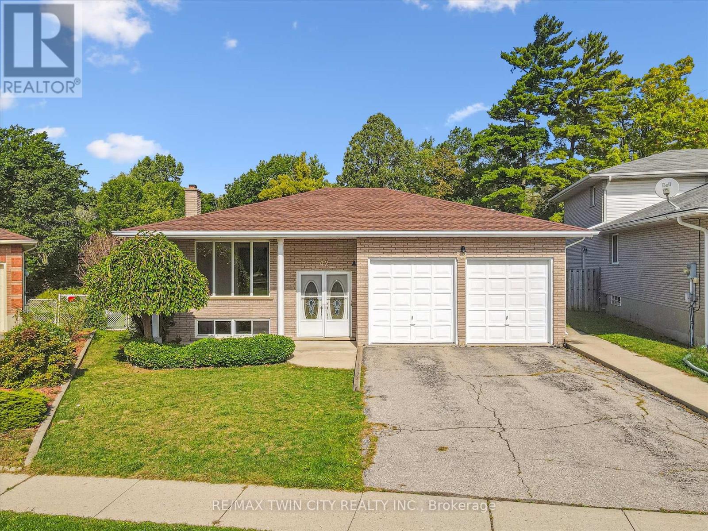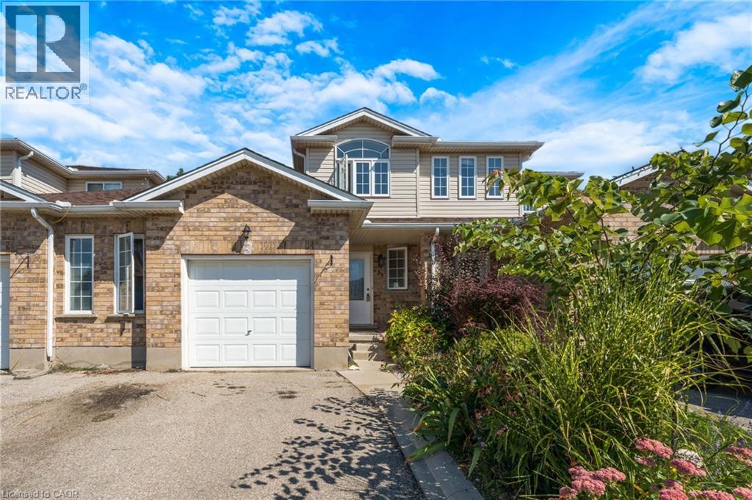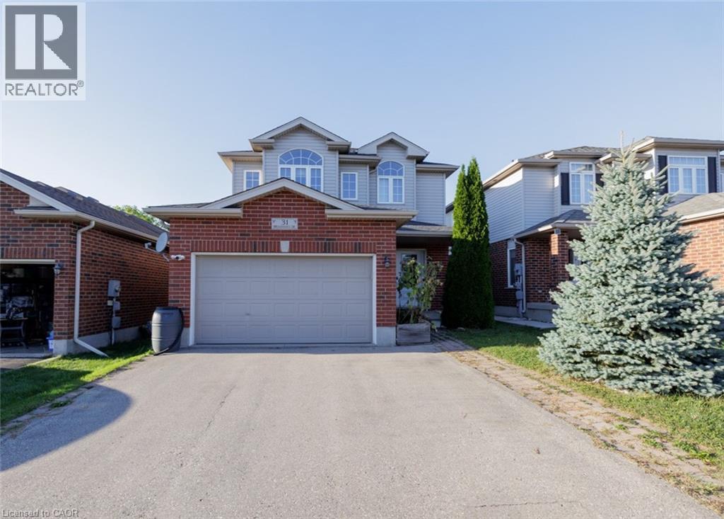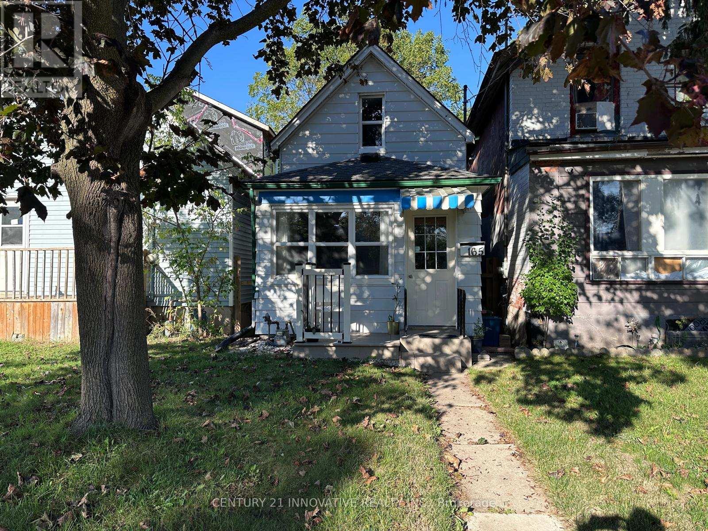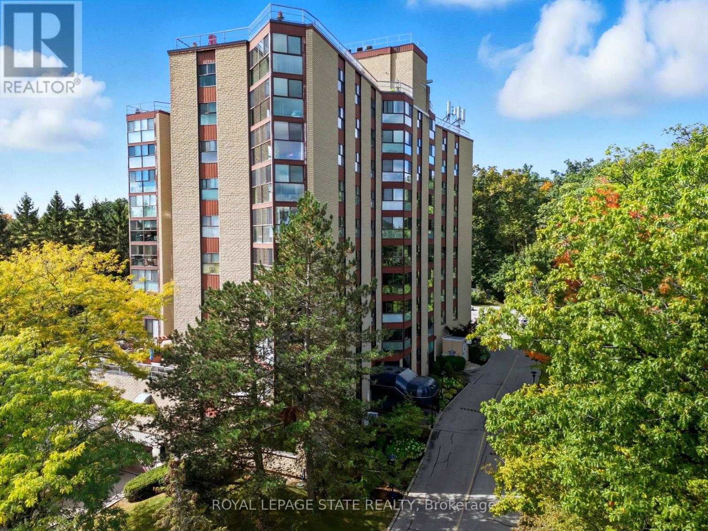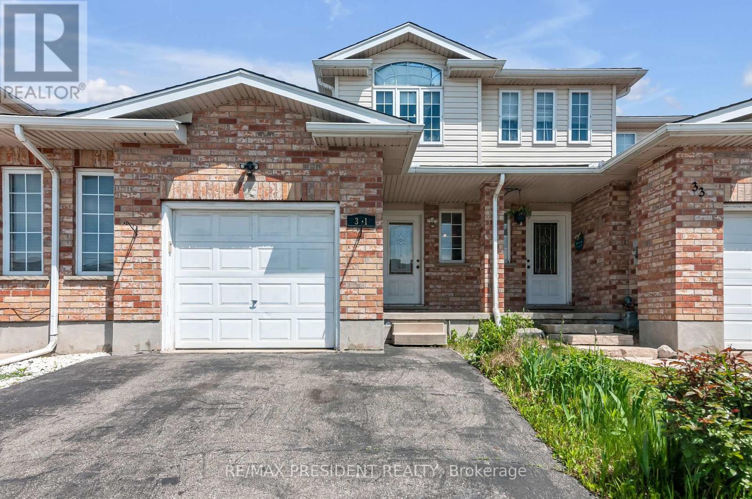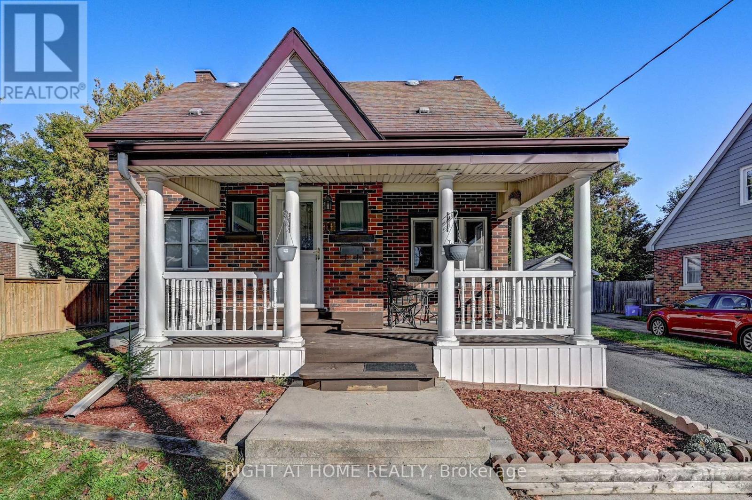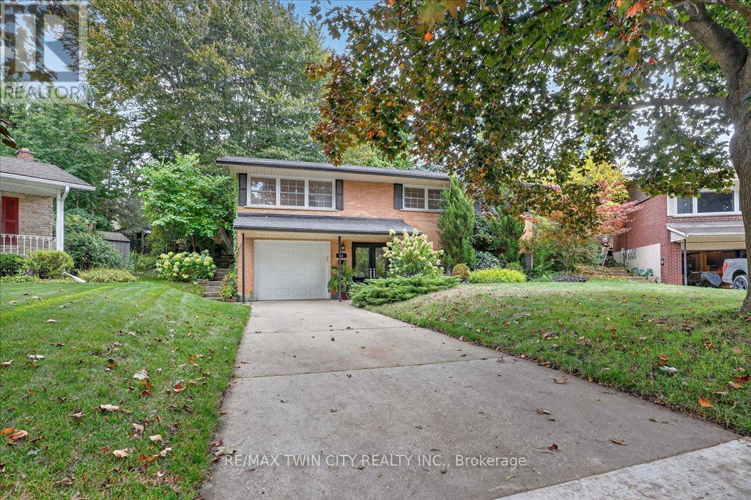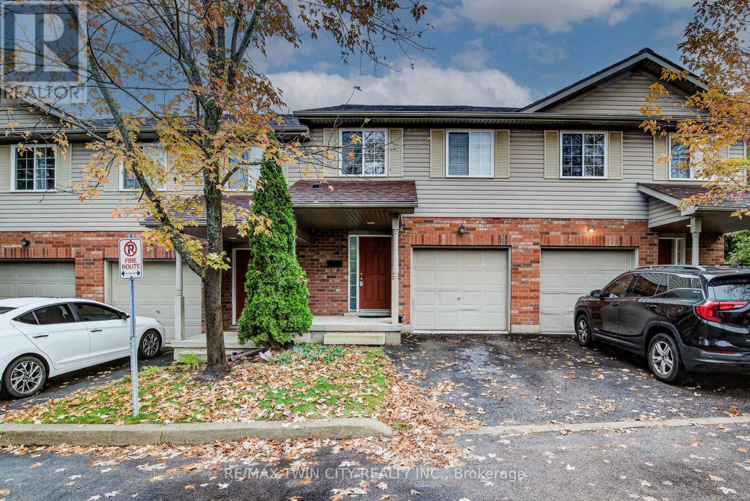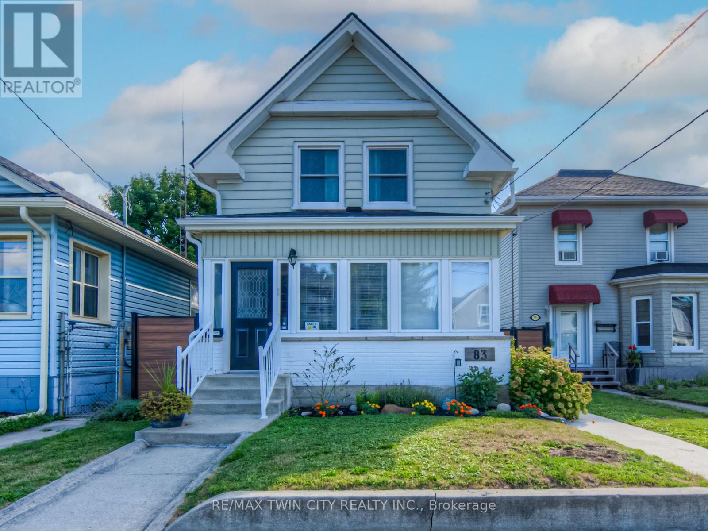- Houseful
- ON
- Cambridge
- Christopher-Champlain
- 139 Ironstone Dr
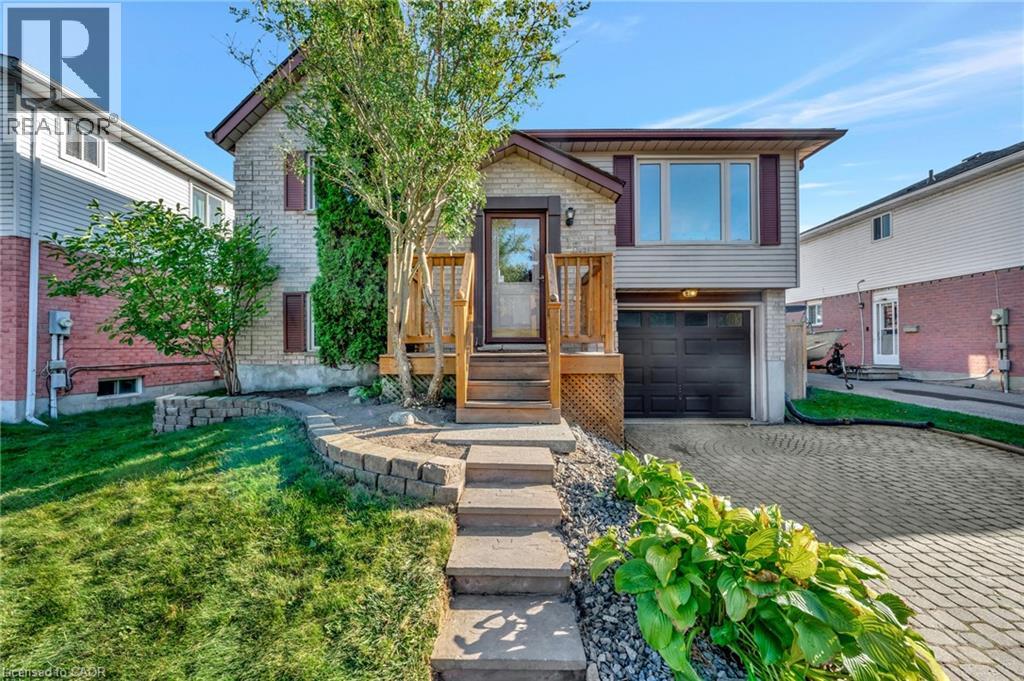
Highlights
Description
- Home value ($/Sqft)$619/Sqft
- Time on Housefulnew 7 hours
- Property typeSingle family
- StyleRaised bungalow
- Neighbourhood
- Median school Score
- Year built1989
- Mortgage payment
Bright. Fresh. Modern. This spacious raised bungalow in a family friendly neighborhood is a must see! This home features a well appointed living room with a huge picture window bathing the room in light, functional kitchen with a patio door to a large deck perfect for entertaining and al fresco dining! The main level also features 3 spacious bedrooms and a renovated 4pc bath. The primary bedroom also has built in closets for extra storage. Your family will love the finished rec room with large windows, a 2 piece bathroom and an additional bedroom or office. Set on a large lot, the property also offers an attached garage and double wide driveway, giving you both curb appeal and practical parking. Its prime location means you're only minutes from shopping, restaurants, parks, and public transit, with quick access to major highways for an easy commute. Book your showing today! (id:63267)
Home overview
- Cooling Central air conditioning
- Heat source Natural gas
- Heat type Forced air
- Sewer/ septic Municipal sewage system
- # total stories 1
- Fencing Fence
- # parking spaces 3
- Has garage (y/n) Yes
- # full baths 1
- # half baths 1
- # total bathrooms 2.0
- # of above grade bedrooms 4
- Has fireplace (y/n) Yes
- Community features Quiet area
- Subdivision 22 - churchill park/moffatt creek
- Lot size (acres) 0.0
- Building size 1050
- Listing # 40774931
- Property sub type Single family residence
- Status Active
- Bedroom 6.883m X 2.794m
Level: Basement - Recreational room 2.946m X 6.071m
Level: Basement - Bathroom (# of pieces - 2) Measurements not available
Level: Basement - Bedroom 3.251m X 3.962m
Level: Main - Bathroom (# of pieces - 4) Measurements not available
Level: Main - Living room 3.277m X 5.639m
Level: Main - Primary bedroom 3.226m X 4.572m
Level: Main - Bedroom 2.591m X 3.404m
Level: Main - Eat in kitchen 3.277m X 4.826m
Level: Main
- Listing source url Https://www.realtor.ca/real-estate/28934750/139-ironstone-drive-cambridge
- Listing type identifier Idx

$-1,733
/ Month

