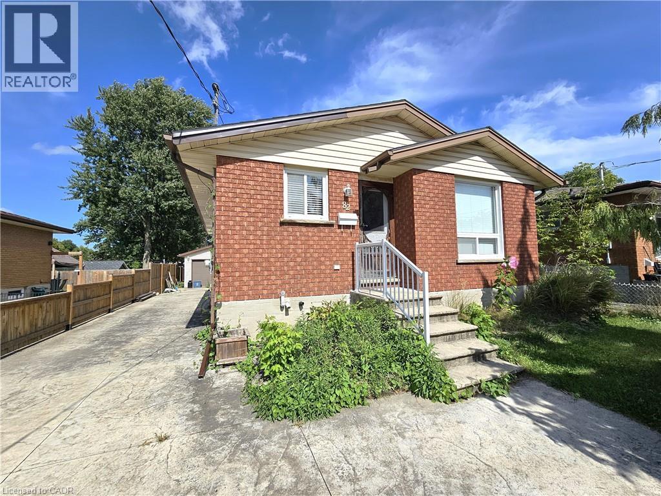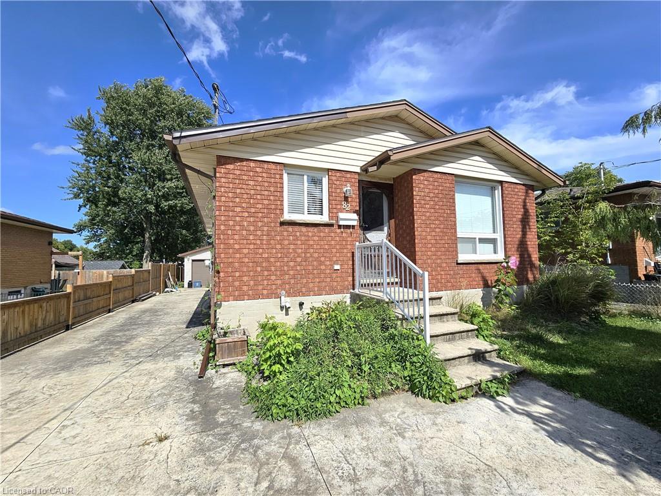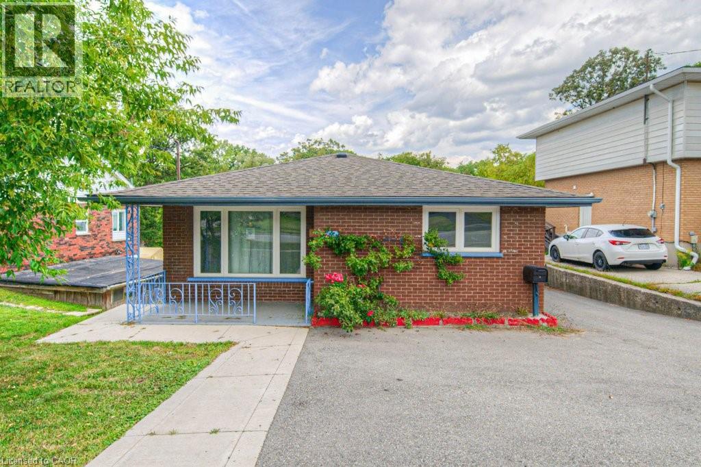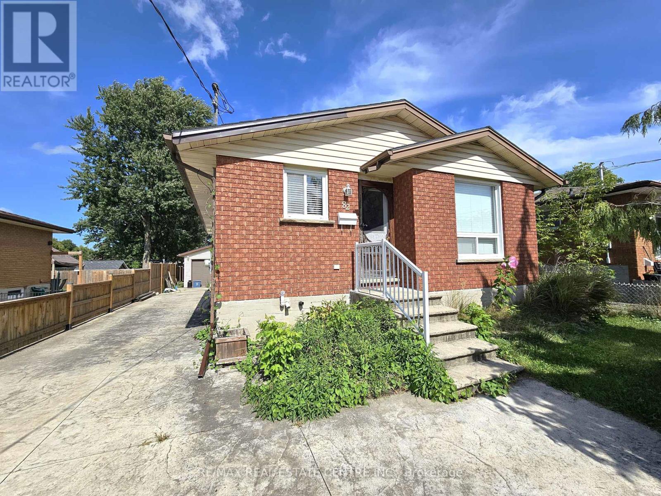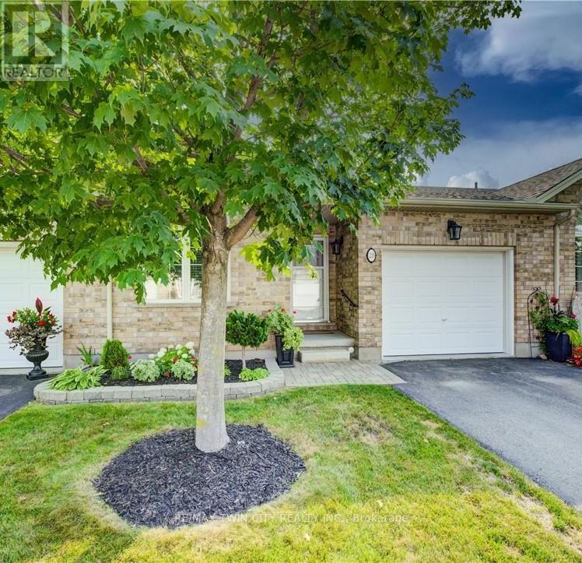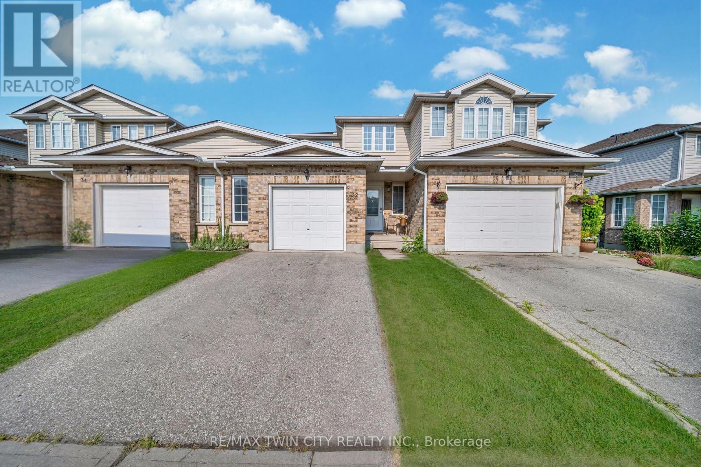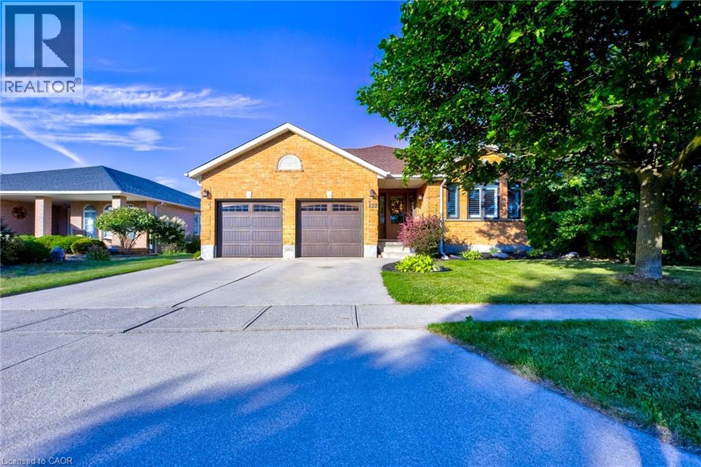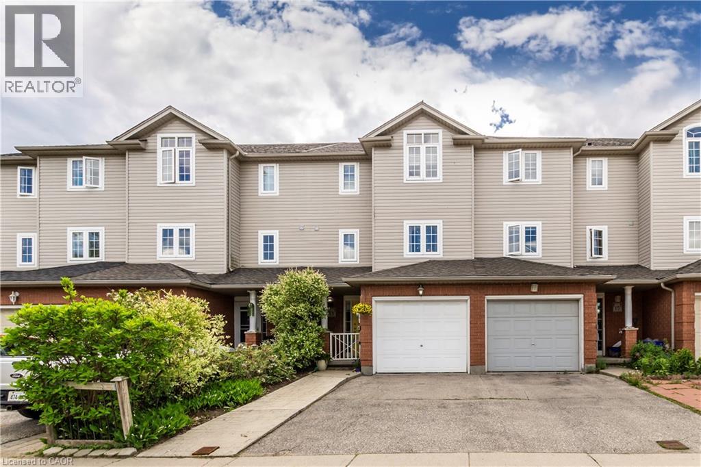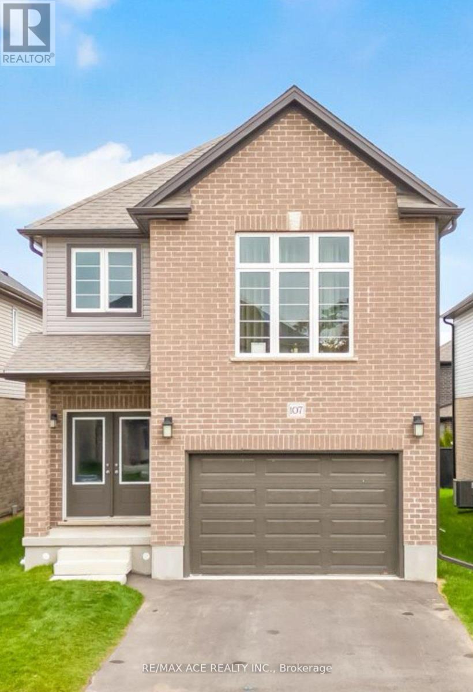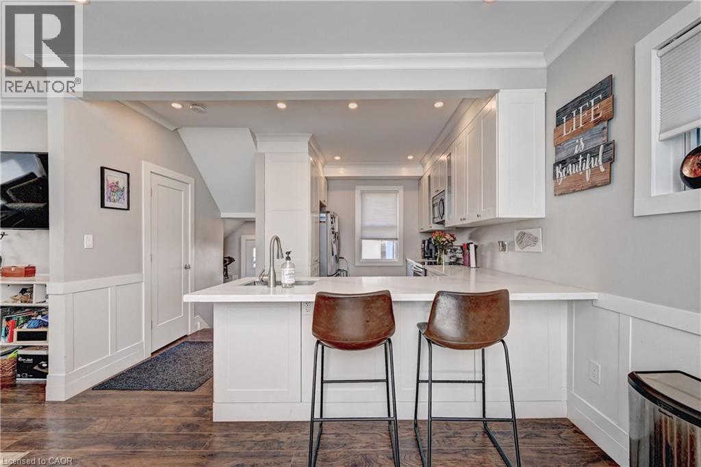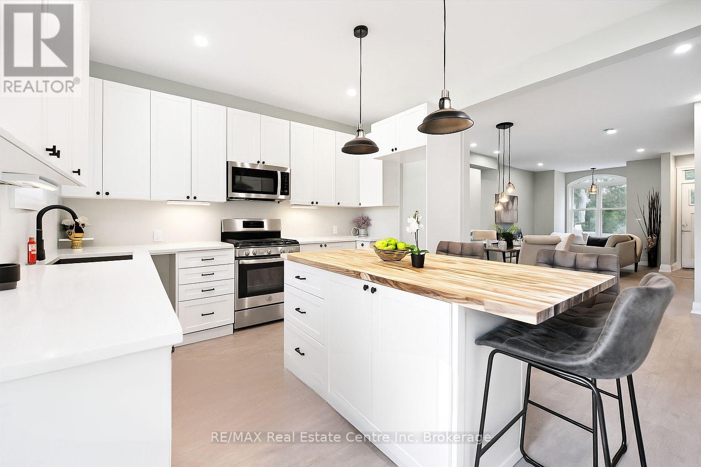- Houseful
- ON
- Cambridge
- St. Andrews Estates
- 140 Francis St
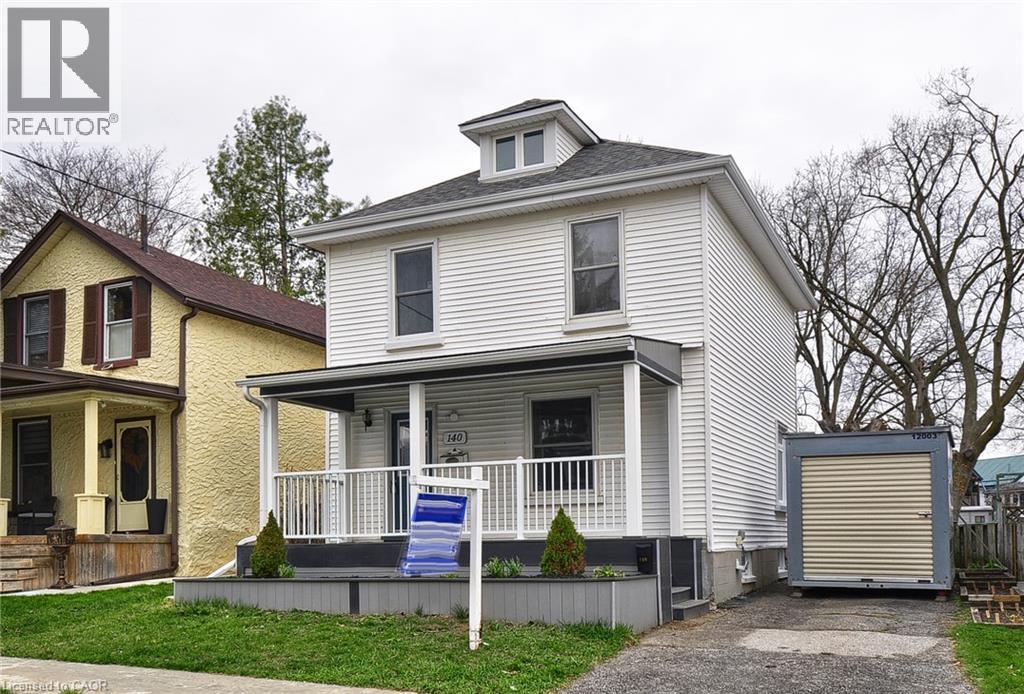
Highlights
Description
- Home value ($/Sqft)$444/Sqft
- Time on Houseful54 days
- Property typeSingle family
- Style2 level
- Neighbourhood
- Median school Score
- Mortgage payment
Charming Two-Storey Home in West Galt – Prime Location, Move-In Ready. Located in a sought-after West Galt neighbourhood, this well-maintained two-storey home sits on a large, private lot just minutes from Highway 401 and close to all amenities — ideal for commuters and families alike. A stylish composite-covered porch (2022) welcomes you in. Inside, the main floor features a formal dining room, a bright living room, and a spacious kitchen that opens to a soaring family room with French doors leading to the expansive, fully fenced backyard — perfect for indoor-outdoor living and entertaining. Upstairs offers three generous bedrooms, including a primary with ample closet space, and a modern 4-piece bath. The lower level includes a convenient 2-piece bath and laundry area. Updates include a newer furnace and A/C (2018), upgraded insulation, and the covered porch, ensuring year-round comfort and efficiency. This home blends charm, space, and smart upgrades in a fantastic location — a must-see! (id:63267)
Home overview
- Cooling Central air conditioning
- Heat source Natural gas
- Heat type Forced air
- Sewer/ septic Municipal sewage system
- # total stories 2
- Fencing Fence
- # parking spaces 2
- # full baths 1
- # half baths 1
- # total bathrooms 2.0
- # of above grade bedrooms 3
- Community features Quiet area, school bus
- Subdivision 11 - st gregory's/tait
- Directions 1766636
- Lot desc Landscaped
- Lot size (acres) 0.0
- Building size 1350
- Listing # 40750870
- Property sub type Single family residence
- Status Active
- Bedroom 3.378m X 2.87m
Level: 2nd - Primary bedroom 3.658m X 2.337m
Level: 2nd - Bedroom 3.658m X 2.819m
Level: 2nd - Bathroom (# of pieces - 4) 2.87m X 1.854m
Level: 2nd - Bathroom (# of pieces - 2) 2.87m X 2.235m
Level: Basement - Storage 7.671m X 3.404m
Level: Basement - Family room 3.556m X 4.039m
Level: Main - Foyer 1.397m X 3.454m
Level: Main - Kitchen 2.946m X 4.166m
Level: Main - Living room 4.064m X 3.429m
Level: Main - Dining room 3.15m X 4.14m
Level: Main
- Listing source url Https://www.realtor.ca/real-estate/28599381/140-francis-street-cambridge
- Listing type identifier Idx

$-1,600
/ Month

