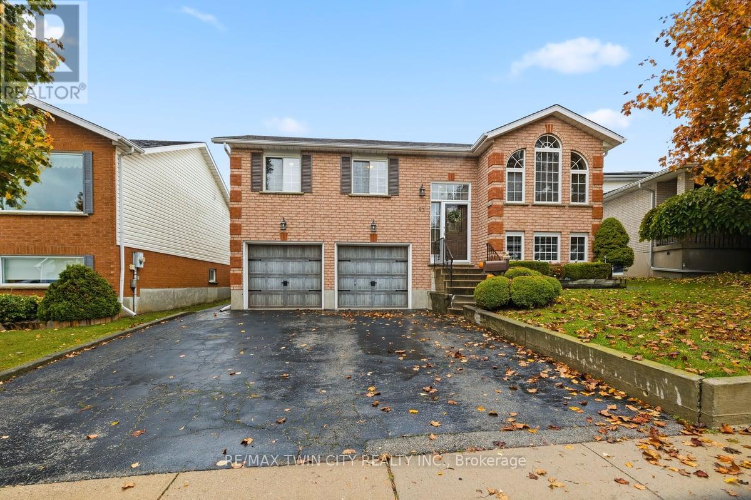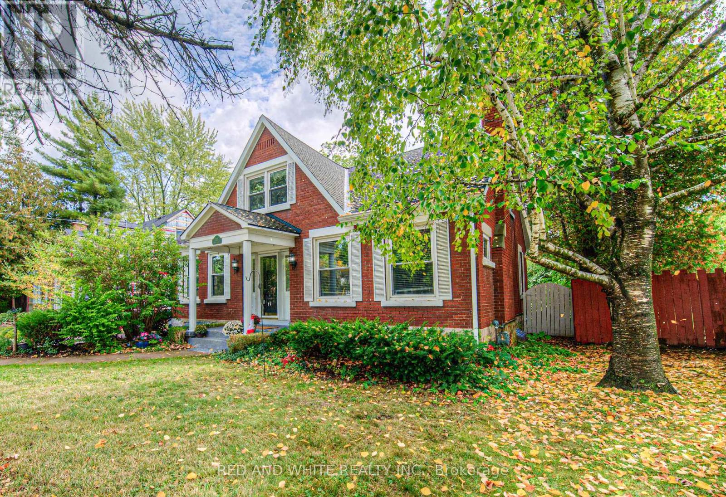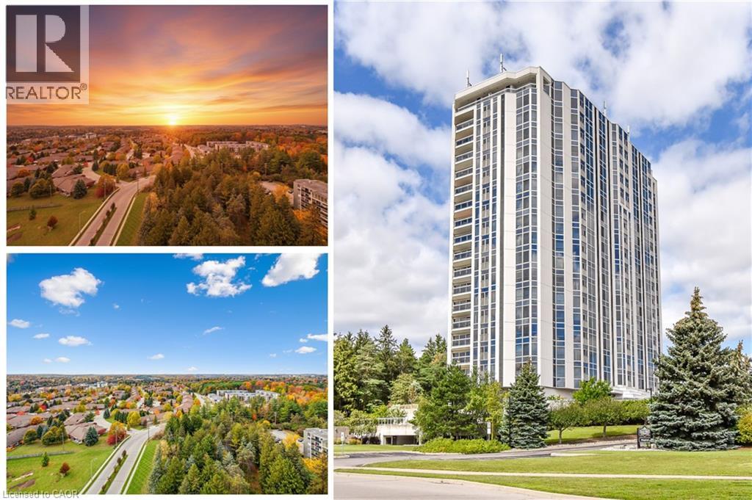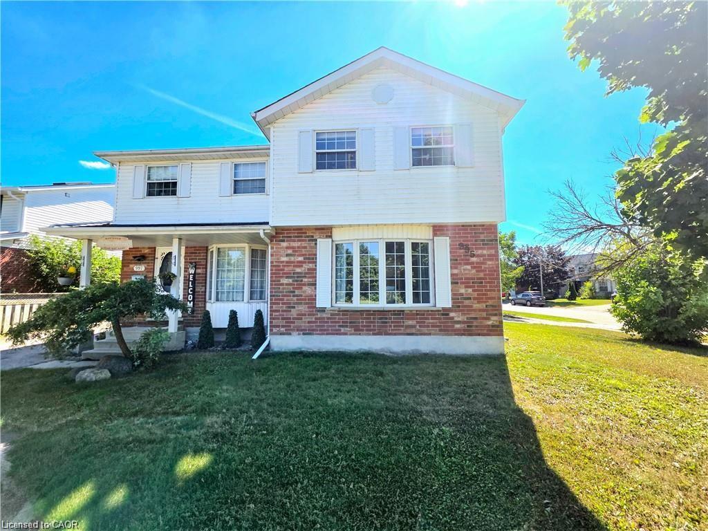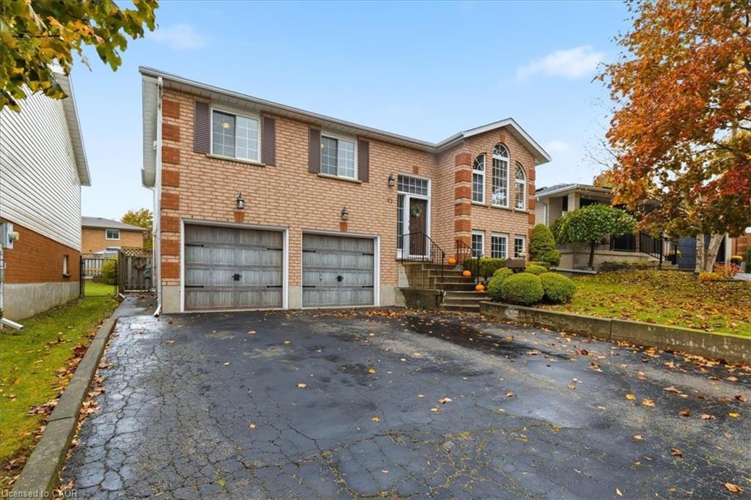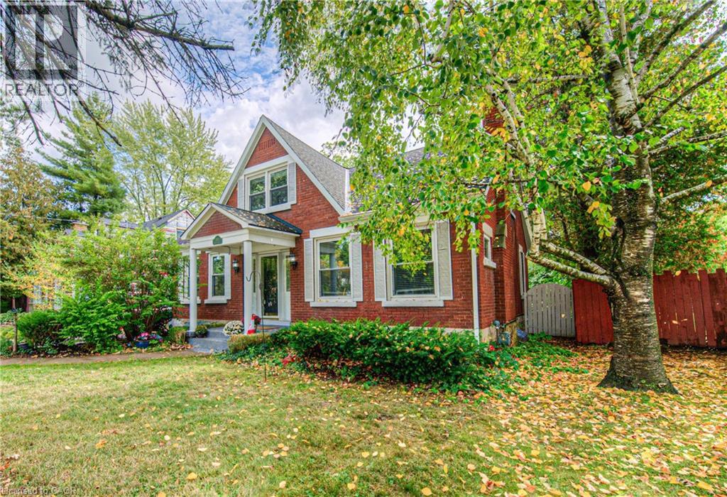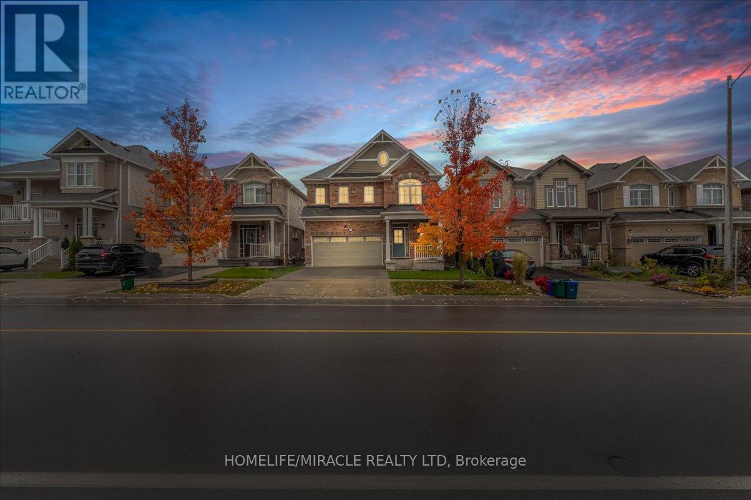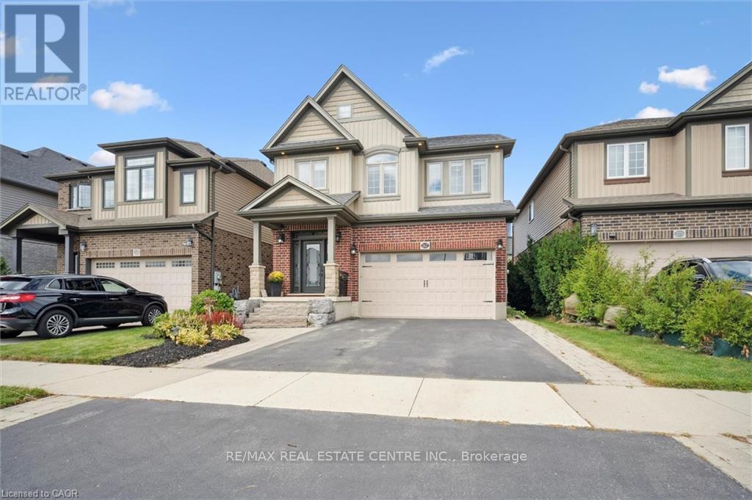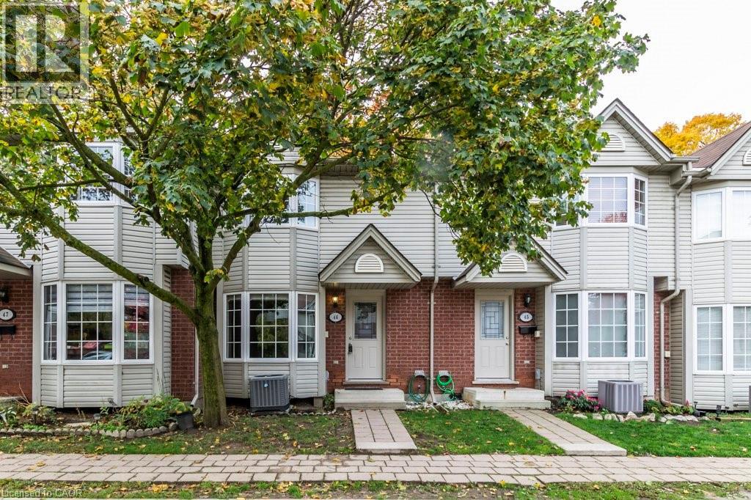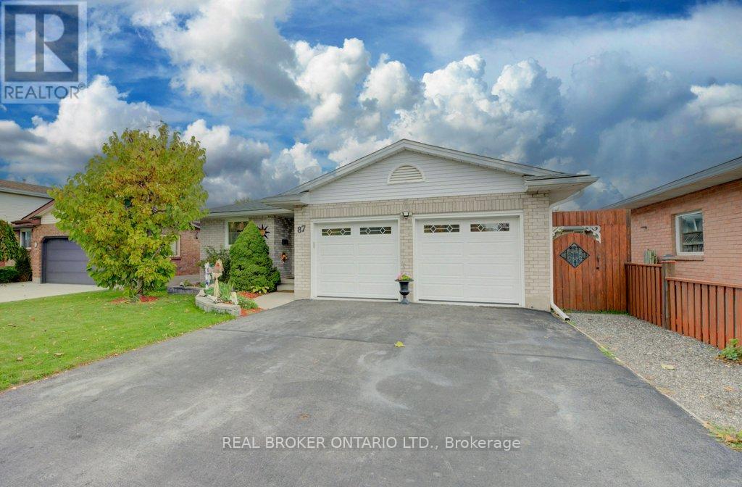- Houseful
- ON
- Cambridge
- Fiddlesticks
- 141 Lumb Dr
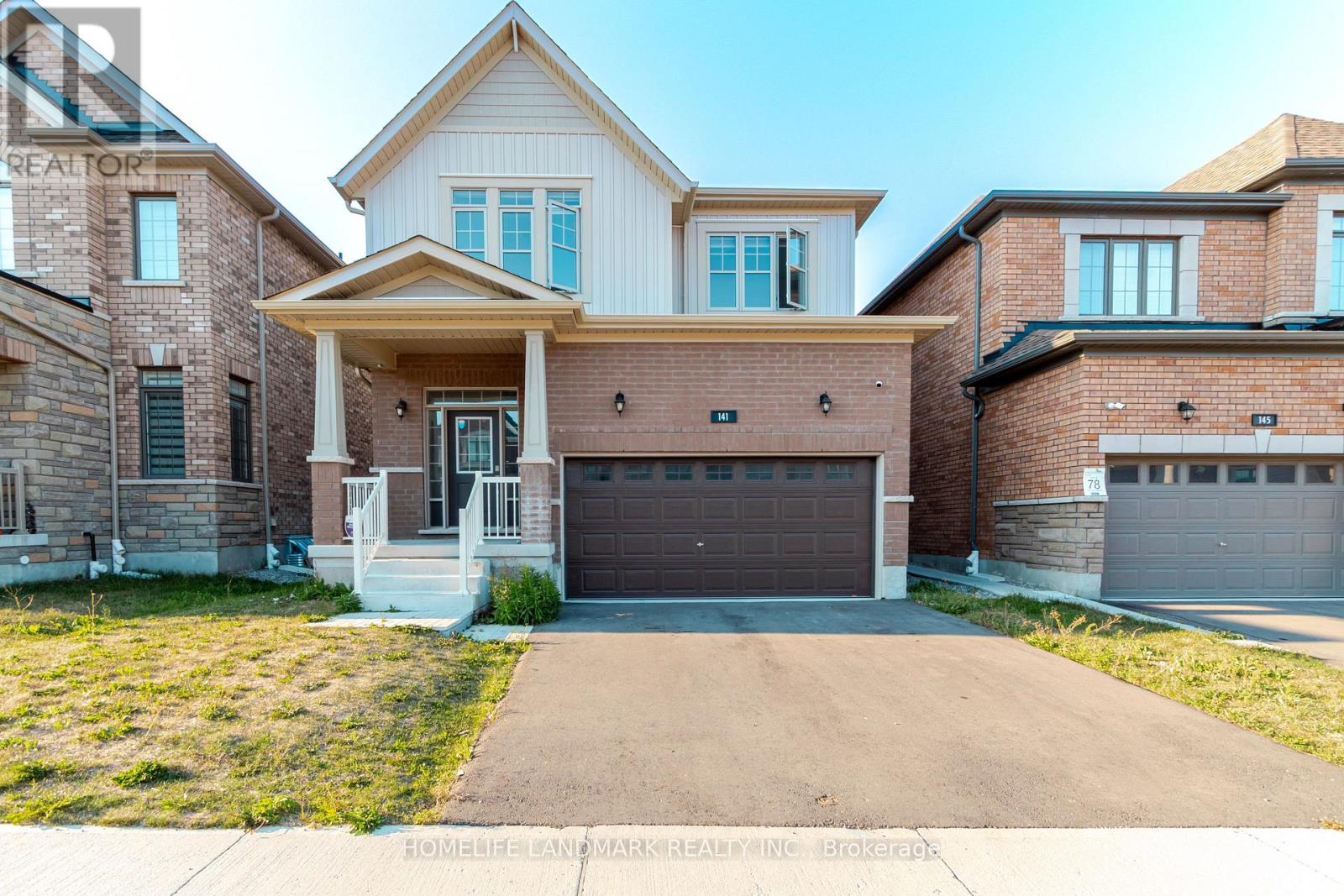
Highlights
Description
- Time on Houseful48 days
- Property typeSingle family
- Neighbourhood
- Median school Score
- Mortgage payment
Stunning Upgraded Detached Home Offering nearly 2000 sqft well-designed living area, A Gem in Prime Cambridge Location! Experience unforgettable living in this Luxurious, 2-year-new, 4-bedroom, 3-bathroom detached home bright, spacious, and thoughtfully designed for modern lifestyles. Nestled in a highly sought-after Cambridge neighborhood, this home combines style, comfort, and convenience with an abundance of natural light throughout.The main floor boasts elegant hardwood flooring with matching hardwood stairs with Iron pickets give modern look , large windows, and an inviting open-concept living and dining area, perfect for both entertaining and everyday living. The modern kitchen features quartz countertops, stainless steel appliances, and a generous breakfast area with a walkout to the patio. A spacious laundry room main floor and stylish zebra blinds on both levels add functionality and flair. Upstairs, the primary bedroom offers a walk-in closet and a luxurious 5-piece ensuite, while three additional well-sized bedrooms provide excellent closet space for the whole family. Located just minutes from Highway 401, top-rated schools, parks, shopping, and all essential amenities. Don't miss this incredible opportunity! Show with confidence! (id:63267)
Home overview
- Cooling None
- Heat source Natural gas
- Heat type Forced air
- Sewer/ septic Sanitary sewer
- # total stories 2
- # parking spaces 4
- Has garage (y/n) Yes
- # full baths 2
- # half baths 1
- # total bathrooms 3.0
- # of above grade bedrooms 4
- Flooring Hardwood, ceramic, carpeted
- Lot size (acres) 0.0
- Listing # X12402418
- Property sub type Single family residence
- Status Active
- 3rd bedroom 3.3m X 3.07m
Level: 2nd - Bathroom Measurements not available
Level: 2nd - 2nd bedroom 4.39m X 3.16m
Level: 2nd - 4th bedroom 3.3m X 3.16m
Level: 2nd - Primary bedroom 4.51m X 4.39m
Level: 2nd - Kitchen 3.3m X 2.74m
Level: Ground - Eating area 3.3m X 2.74m
Level: Ground - Laundry Measurements not available
Level: Ground - Great room 4.32m X 4.14m
Level: Ground
- Listing source url Https://www.realtor.ca/real-estate/28860172/141-lumb-drive-cambridge
- Listing type identifier Idx

$-2,611
/ Month

