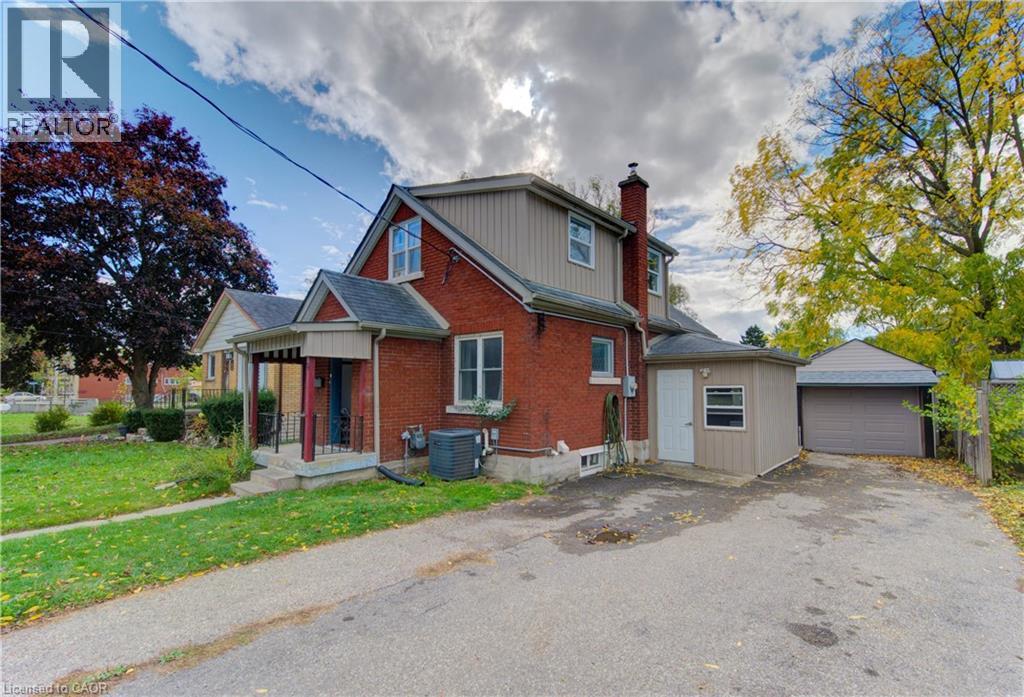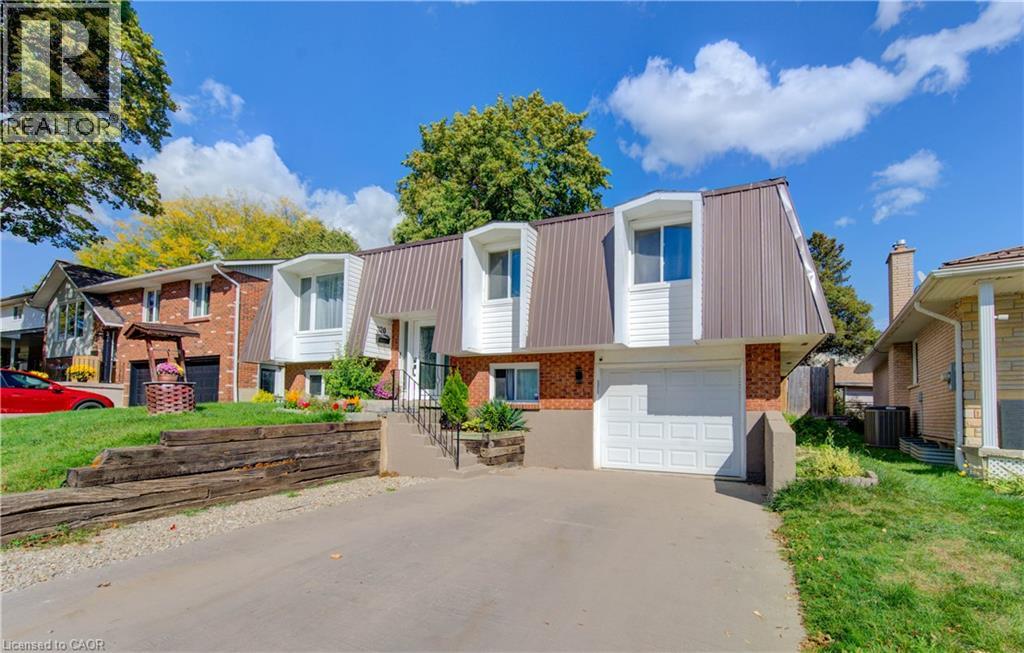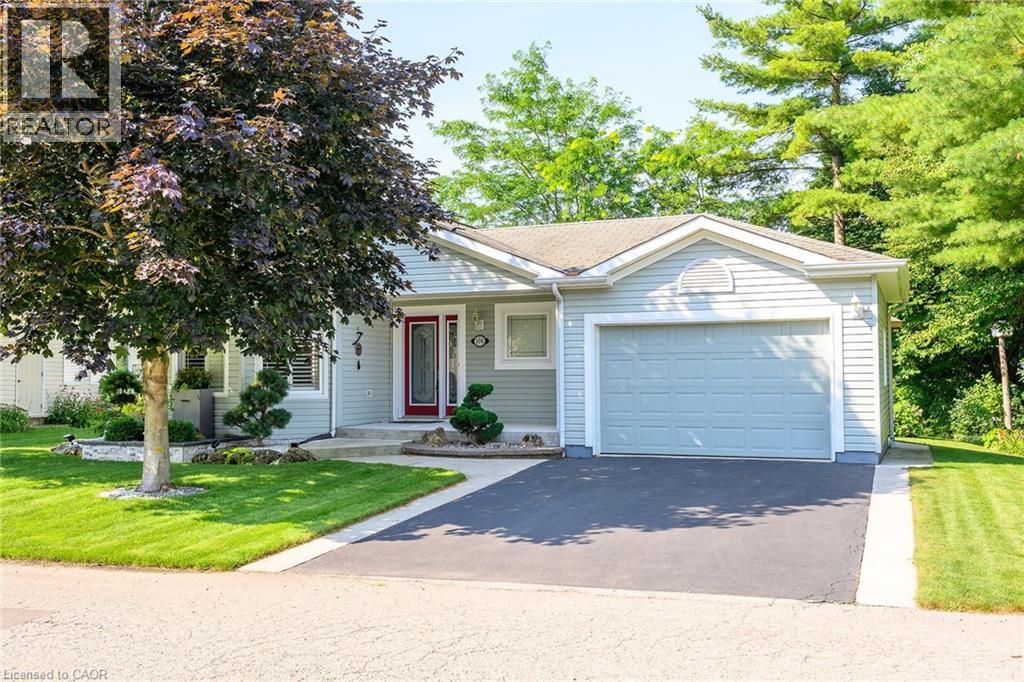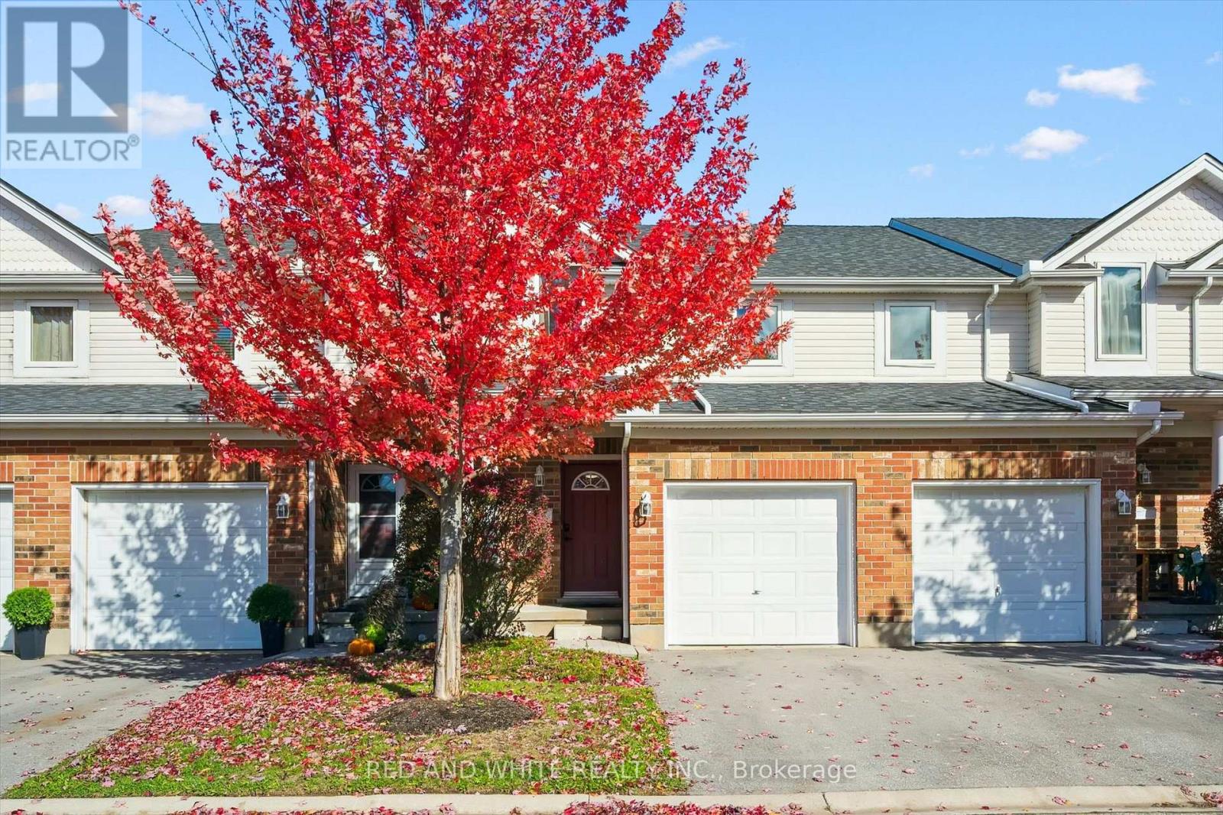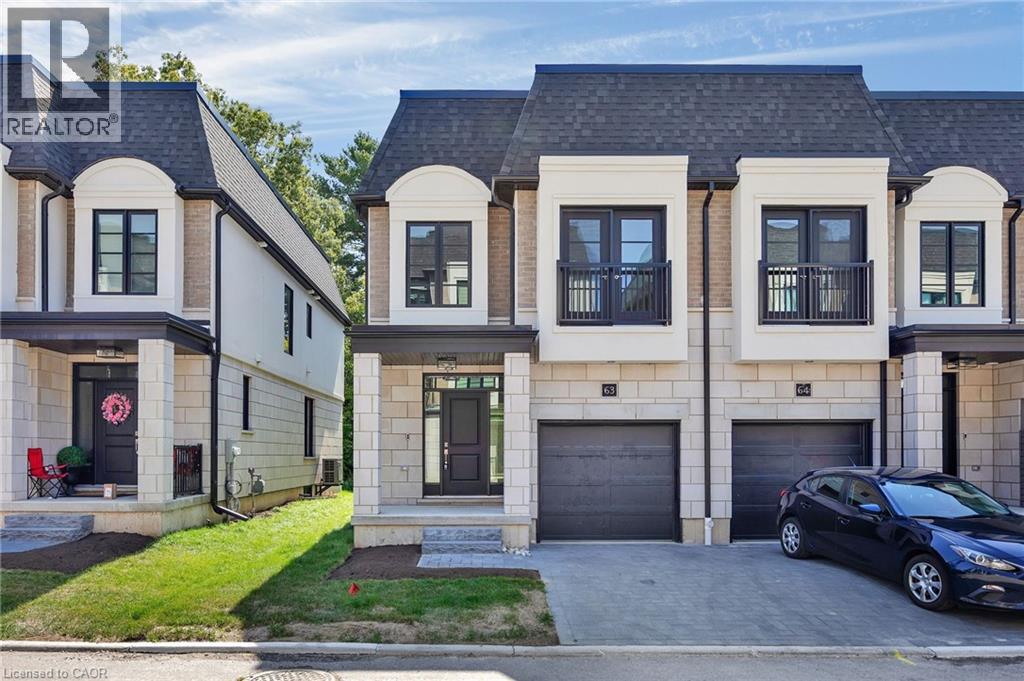
143 Elgin Street N Unit Lot 63
143 Elgin Street N Unit Lot 63
Highlights
Description
- Home value ($/Sqft)$501/Sqft
- Time on Houseful18 days
- Property typeSingle family
- Style2 level
- Neighbourhood
- Median school Score
- Year built2024
- Mortgage payment
Now available for immediate occupancy, 143 Elgin Street North is a brand new luxury END UNIT Vineyard Townhome that blends comfort, style, and convenience. Backing onto mature treed greenspace, this home offers rare backyard privacy and peaceful green views. The exterior showcases classic design with stone and brick accents, black-framed windows, and clean architectural lines that give it a polished, timeless look. Inside, the open-concept main floor features 9-foot ceilings, wide-plank flooring, and a kitchen that’s as functional as it is stylish—complete with a waterfall island, quartz countertops, under-cabinet lighting, and a modern tile backsplash. Throughout the home, you'll find thoughtful upgrades that elevate the space, from upgraded lighting to quality finishes and well-planned storage. The living and dining areas connect effortlessly with the kitchen, creating a bright and practical layout for both everyday living and entertaining. Upstairs, the primary suite includes a private ensuite with a glass rainhead shower, and and additional 2 bedrooms and family bath. Right at your doorstep, you'll find Soper Park, offering green space for relaxation, playgrounds for families, and direct access to outdoor enjoyment. For your shopping needs, a variety of grocery stores are within easy reach. Dining out is a breeze with local favourites nearby. Families will appreciate the proximity to several schools, and public transit is just steps away at stops like Alison & Elgin. Plus, Highway 401 is under 10 minutes by car, making commuting simple. This is your chance to enjoy modern design, rare greenspace views, and everyday convenience—all in a brand new home. REALTOR®: (id:63267)
Home overview
- Cooling Central air conditioning
- Heat source Natural gas
- Heat type Forced air
- Sewer/ septic Municipal sewage system
- # total stories 2
- # parking spaces 2
- Has garage (y/n) Yes
- # full baths 2
- # half baths 1
- # total bathrooms 3.0
- # of above grade bedrooms 3
- Has fireplace (y/n) Yes
- Community features Community centre, school bus
- Subdivision 24 - alison park/eastview north
- Directions 1564461
- Lot size (acres) 0.0
- Building size 1653
- Listing # 40775912
- Property sub type Single family residence
- Status Active
- Full bathroom Measurements not available
Level: 2nd - Bedroom 2.946m X 3.378m
Level: 2nd - Bedroom 2.692m X 2.845m
Level: 2nd - Bathroom (# of pieces - 4) Measurements not available
Level: 2nd - Primary bedroom 5.766m X 3.658m
Level: 2nd - Laundry Measurements not available
Level: 2nd - Kitchen 2.845m X 3.607m
Level: Main - Living room 5.766m X 3.404m
Level: Main - Bathroom (# of pieces - 2) Measurements not available
Level: Main - Dining room 2.896m X 2.388m
Level: Main
- Listing source url Https://www.realtor.ca/real-estate/28948323/143-elgin-street-n-unit-lot-63-cambridge
- Listing type identifier Idx

$-2,207
/ Month

