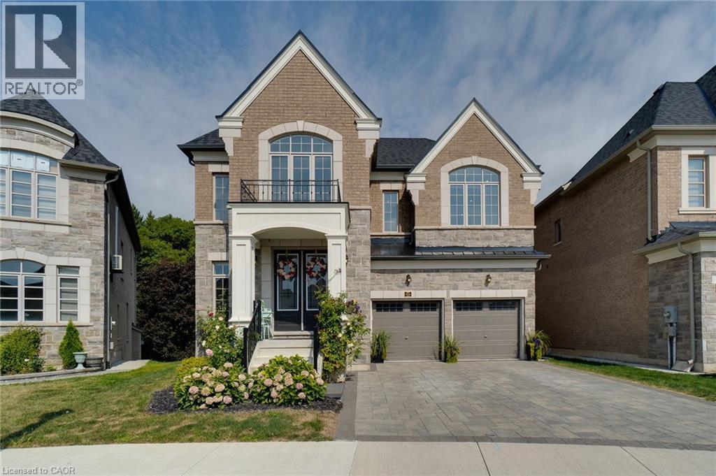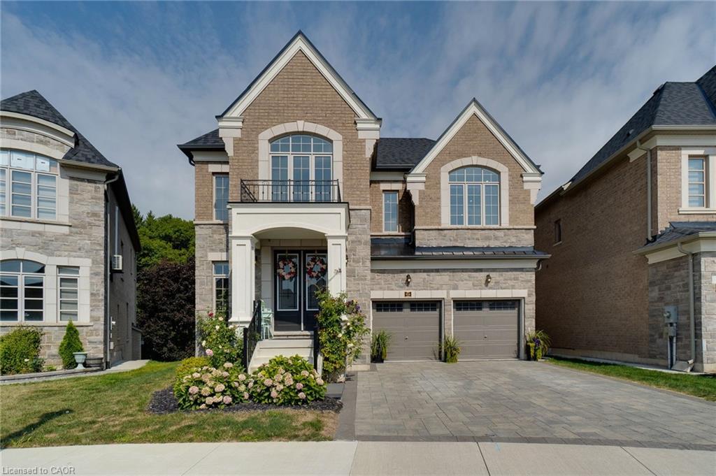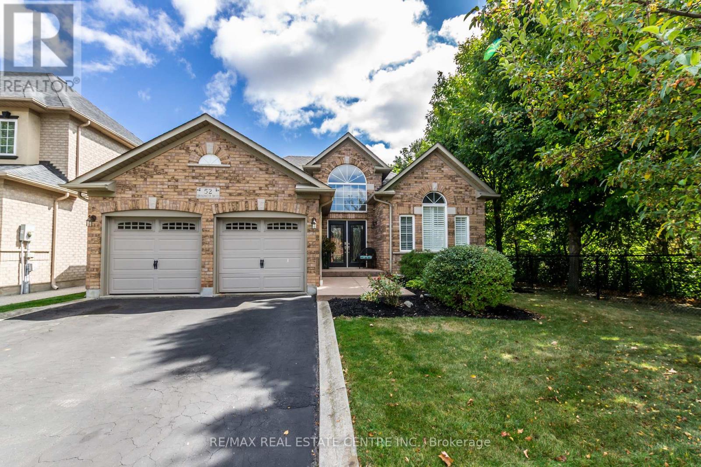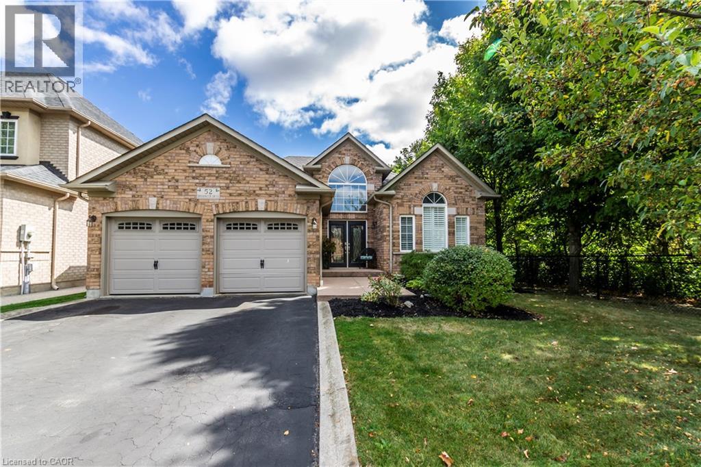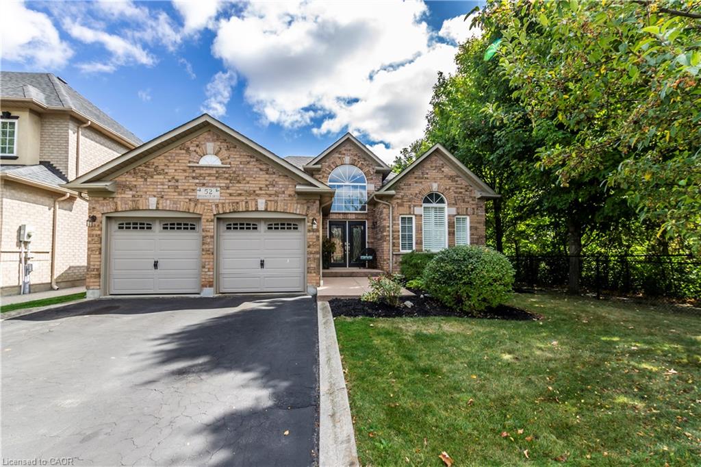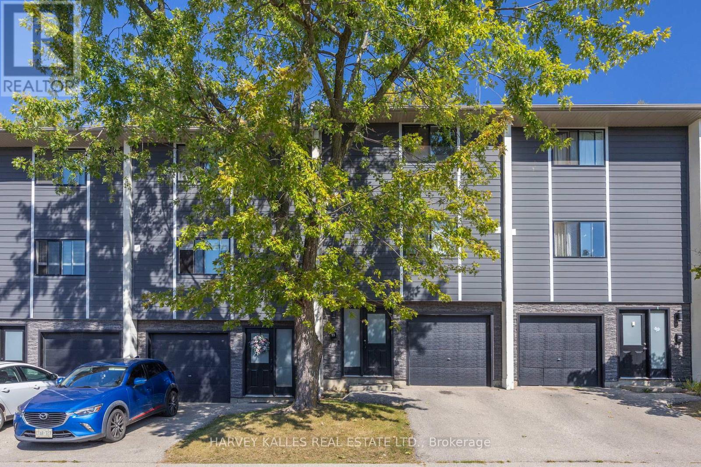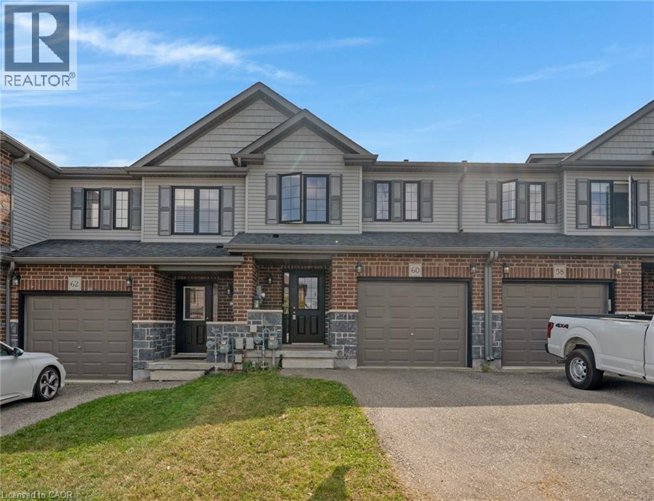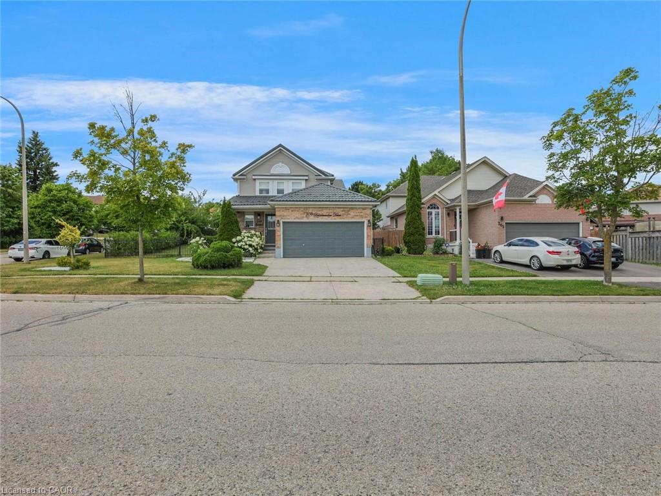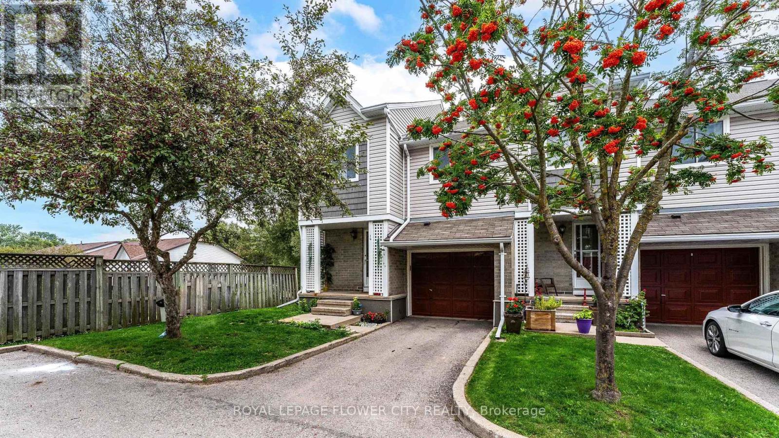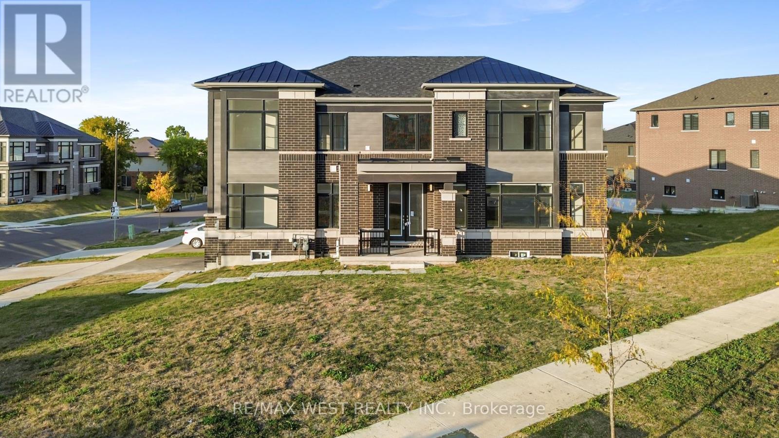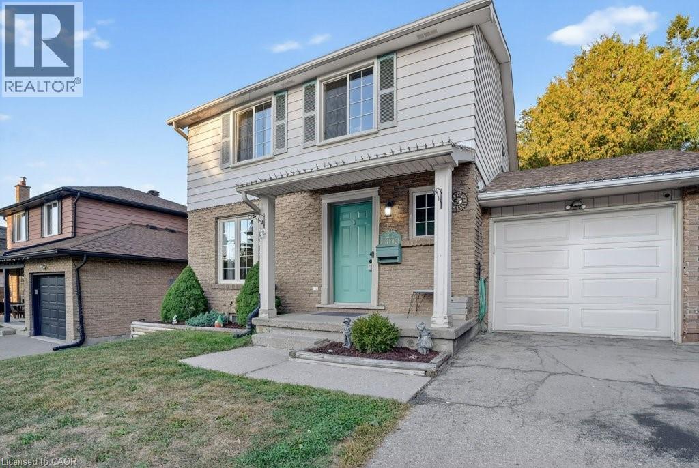- Houseful
- ON
- Cambridge
- Preston Centre
- 146 Whitley St
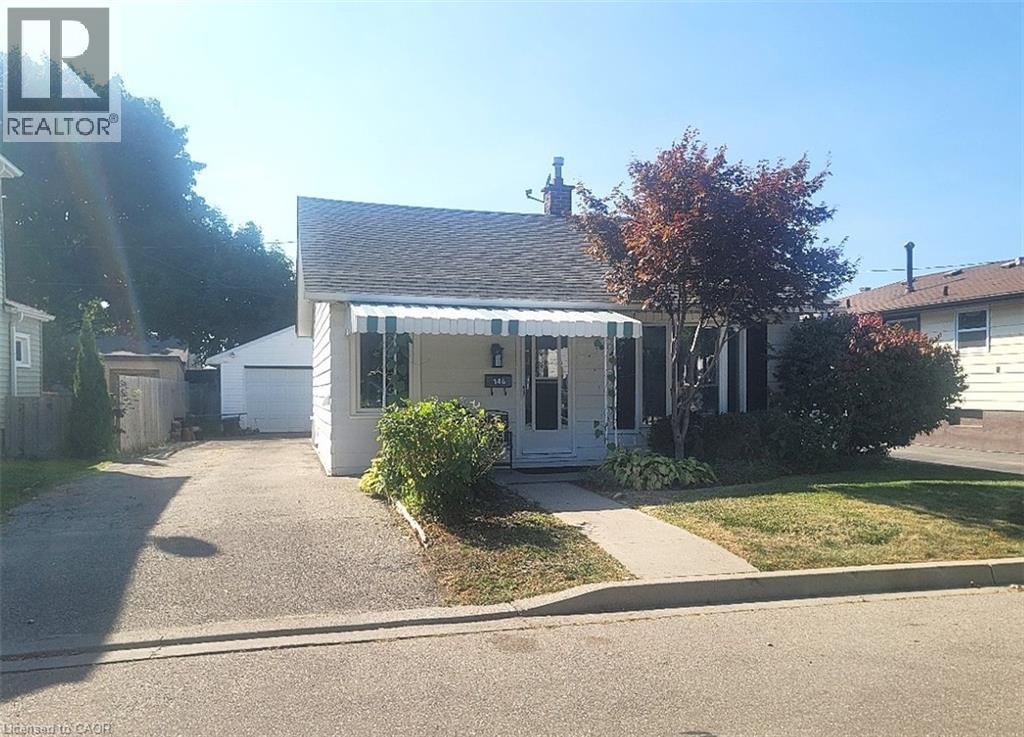
Highlights
Description
- Home value ($/Sqft)$525/Sqft
- Time on Housefulnew 25 hours
- Property typeSingle family
- StyleBungalow
- Neighbourhood
- Median school Score
- Year built1945
- Mortgage payment
Car Lover’s Dream! Double Garage, Lane Access & Room for 8+ Cars! Rare Find! Cute Bungalow + Oversized Garage + Loads of Parking is a Rare opportunity at less than $600,000 for the car enthusiasts, hobbyists, or contractors looking to work from home! This cute and cozy 3-bedroom bungalow is tucked away on a quiet street yet offers easy access to major routes, shopping, industries, sports complexes, and Hwy 401. The main floor features a bright living room, kitchen, laundry, and a nice 4-piece bath—all your amenities on one level. A third bedroom in the lower level provides additional flexibility. Outside is where this property truly shines! The fully paved rear yard, accessible from the back lane, offers exceptional parking—up to 4 vehicles in the front driveway plus 2–4 more at the back. A dream setup for anyone with multiple vehicles, trailers, or equipment. Cozy Bungalow with Dream double detached Garage & Endless Parking with hydro is perfect for a workshop, hobby space, or storage. A rare find that combines cozy living with incredible garage space and parking! Work, Live & Park in Style! (id:63267)
Home overview
- Cooling None
- Heat source Natural gas
- Heat type Forced air
- Sewer/ septic Municipal sewage system
- # total stories 1
- # parking spaces 8
- Has garage (y/n) Yes
- # full baths 1
- # total bathrooms 1.0
- # of above grade bedrooms 3
- Community features High traffic area
- Subdivision 52 - preston north
- Lot size (acres) 0.0
- Building size 1143
- Listing # 40768359
- Property sub type Single family residence
- Status Active
- Bedroom 4.267m X 4.267m
Level: Basement - Kitchen 3.378m X 2.159m
Level: Main - Primary bedroom 3.658m X 3.048m
Level: Main - Bedroom 2.896m X 1.727m
Level: Main - Living room 4.674m X 4.293m
Level: Main - Bathroom (# of pieces - 4) 2.515m X 1.524m
Level: Main - Dining room 4.775m X 3.378m
Level: Main
- Listing source url Https://www.realtor.ca/real-estate/28885808/146-whitley-street-cambridge
- Listing type identifier Idx

$-1,600
/ Month

