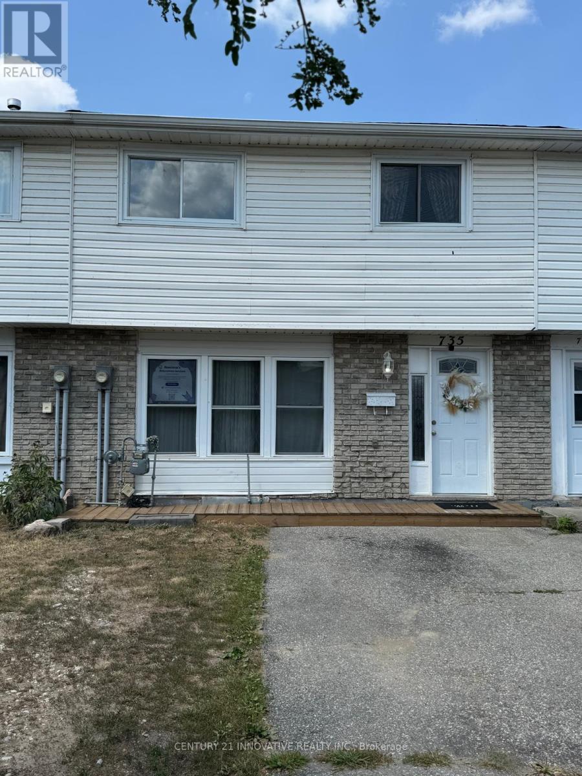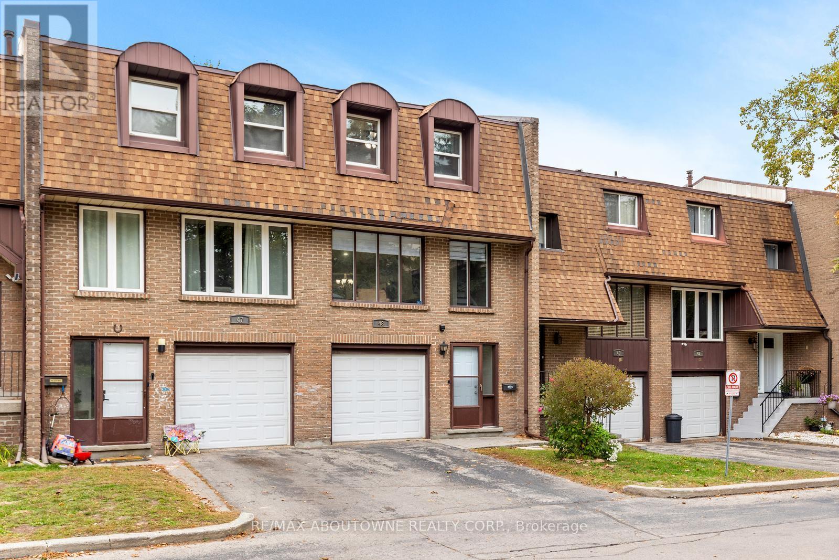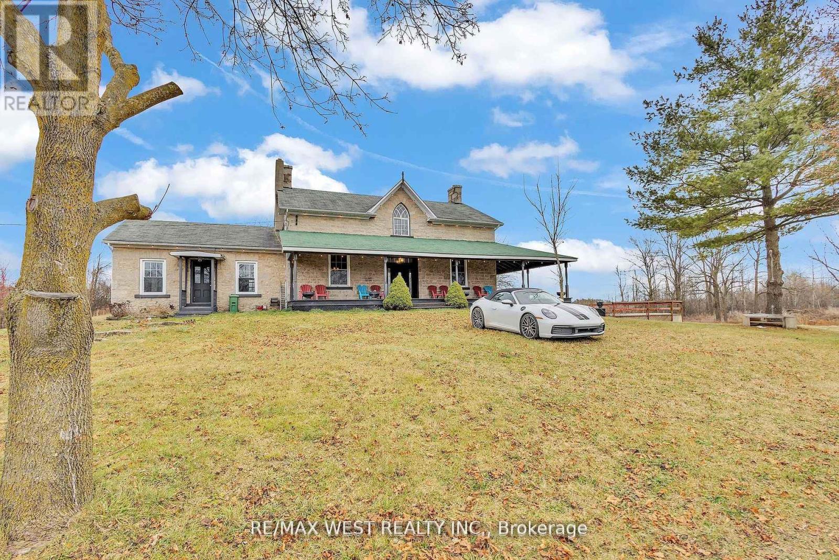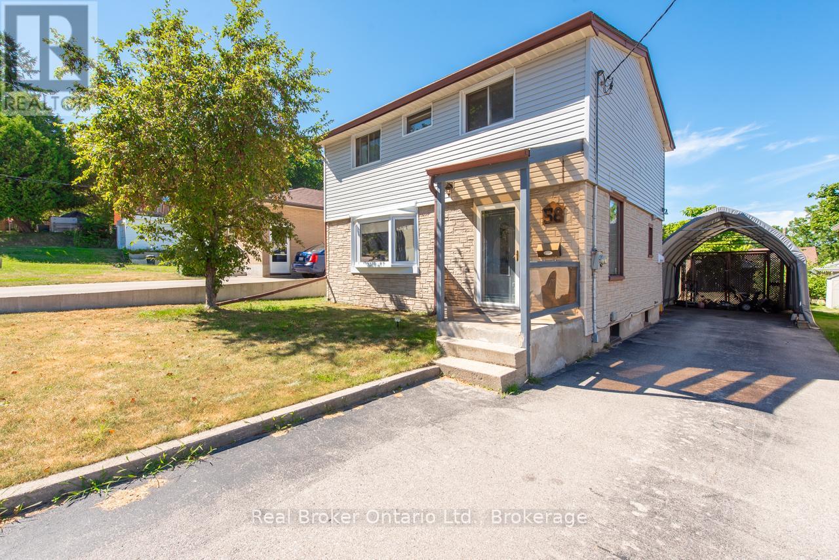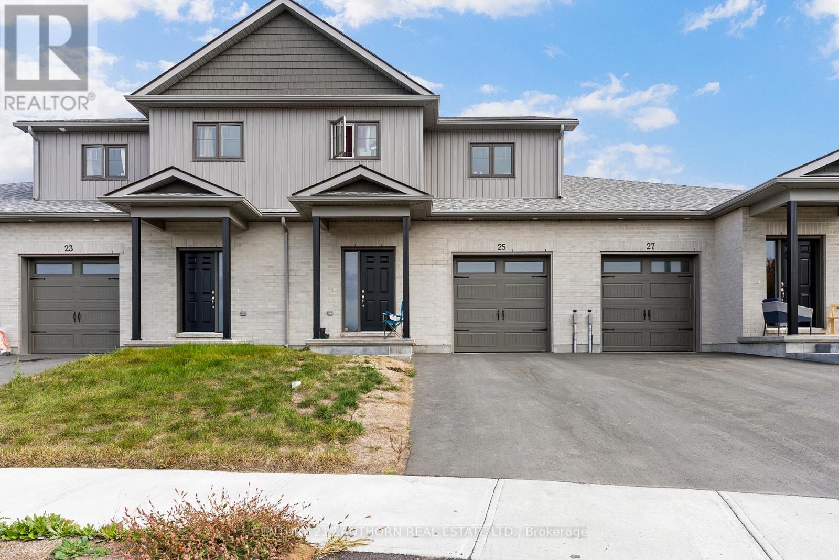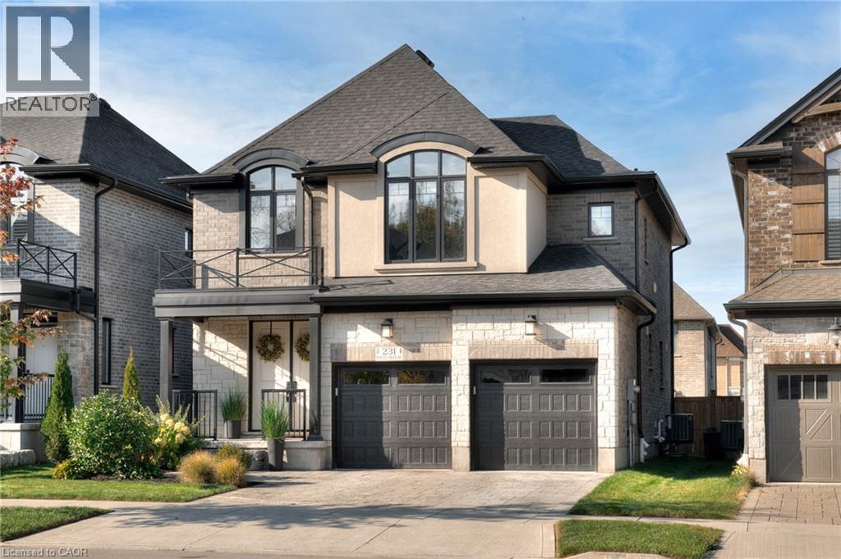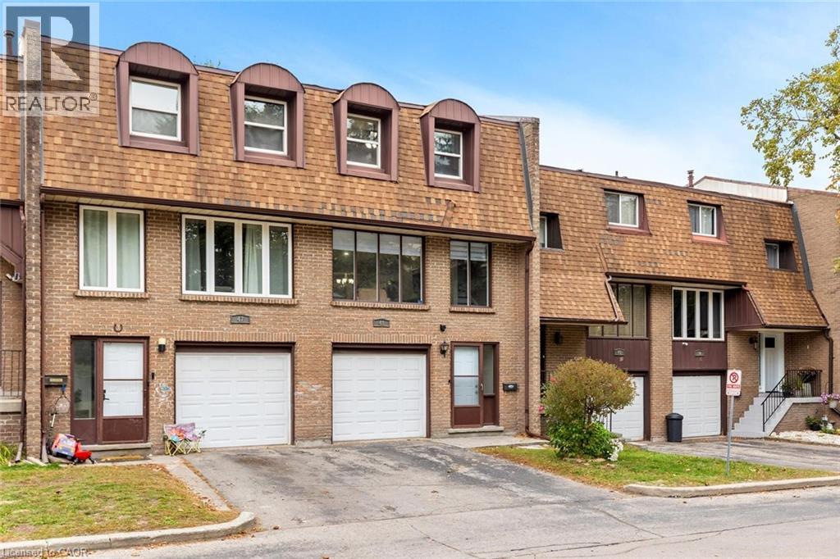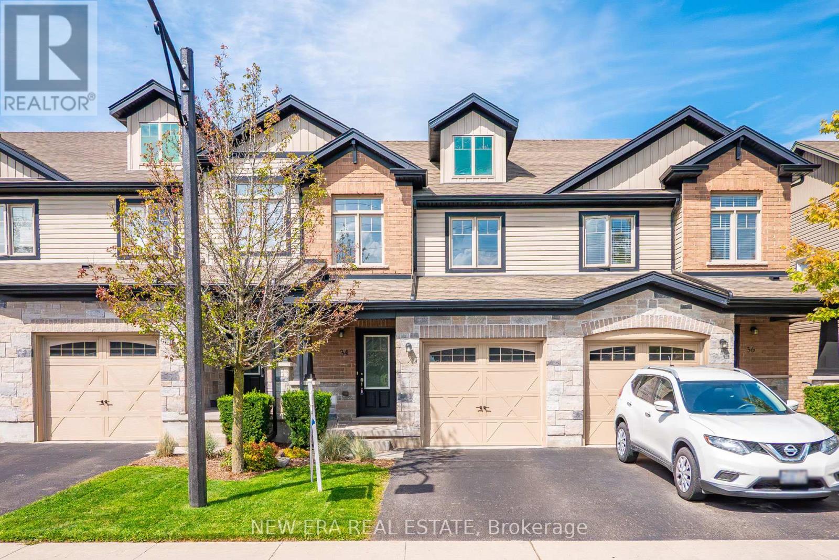- Houseful
- ON
- Cambridge
- Hespeler Village
- 15 Alderson Dr
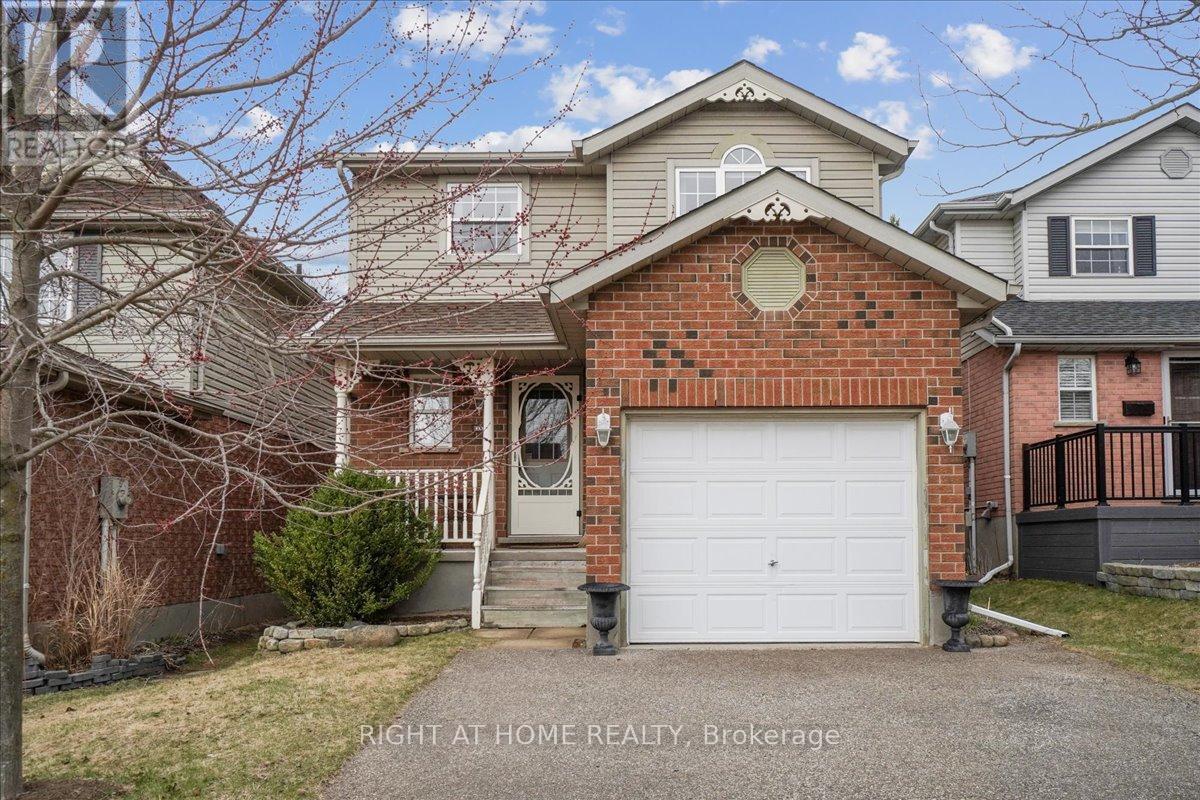
Highlights
Description
- Time on Housefulnew 11 hours
- Property typeSingle family
- Neighbourhood
- Median school Score
- Mortgage payment
Welcome to this stunning single detached home perfectly situated on a premium lot that backs directly onto a serene park - offering privacy, green views, and a true backyard retreat. The main floor features classic hardwood floors, a bright white kitchen with an eat-in area, and a convenient 2-piece powder room. Upstairs, you'll find 3 spacious bedrooms with hardwood floors and a luxurious spa-inspired 4-piece bathroom featuring a standalone tub and a separate glass shower. Enjoy morning coffee on the large deck or relax in the hot tub while taking in the peaceful surroundings with no rear neighbors. The finished basement adds even more living space with a generous family room and a 3-piece bathroom - perfect for movie nights or guests. Thanks! (id:63267)
Home overview
- Cooling Central air conditioning
- Heat source Natural gas
- Heat type Forced air
- Sewer/ septic Sanitary sewer
- # total stories 2
- # parking spaces 3
- Has garage (y/n) Yes
- # full baths 2
- # half baths 1
- # total bathrooms 3.0
- # of above grade bedrooms 3
- Flooring Hardwood, tile, carpeted
- Lot size (acres) 0.0
- Listing # X12472188
- Property sub type Single family residence
- Status Active
- Primary bedroom 5.76m X 3.56m
Level: 2nd - Bathroom 2.77m X 2.62m
Level: 2nd - 2nd bedroom 4.26m X 3.32m
Level: 2nd - 3rd bedroom 4.45m X 2.77m
Level: 2nd - Family room 6.49m X 2.47m
Level: Basement - Kitchen 6.79m X 2.86m
Level: Main - Living room 6.15m X 3.23m
Level: Main - Bathroom 1.25m X 1.37m
Level: Main - Dining room 6.15m X 3.23m
Level: Main
- Listing source url Https://www.realtor.ca/real-estate/29010879/15-alderson-drive-cambridge
- Listing type identifier Idx

$-2,026
/ Month




