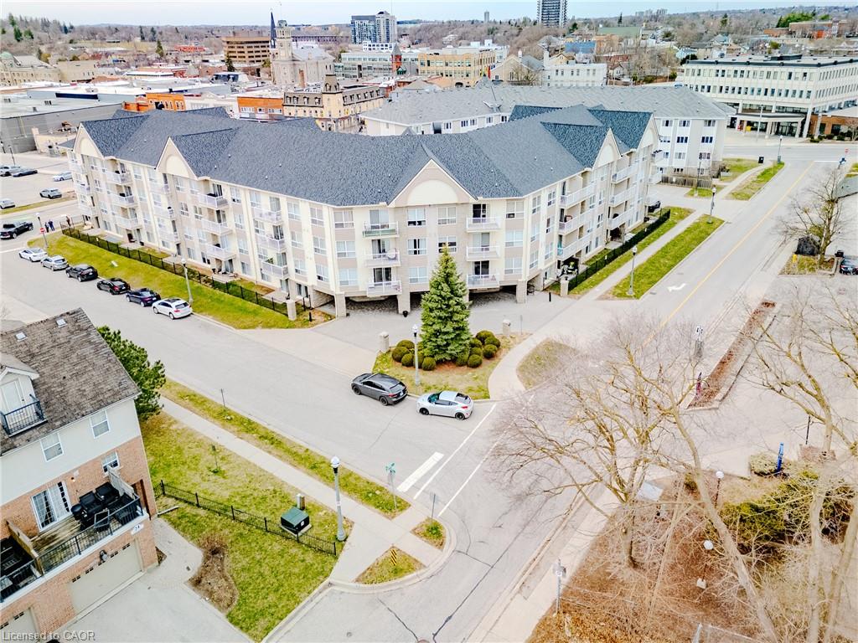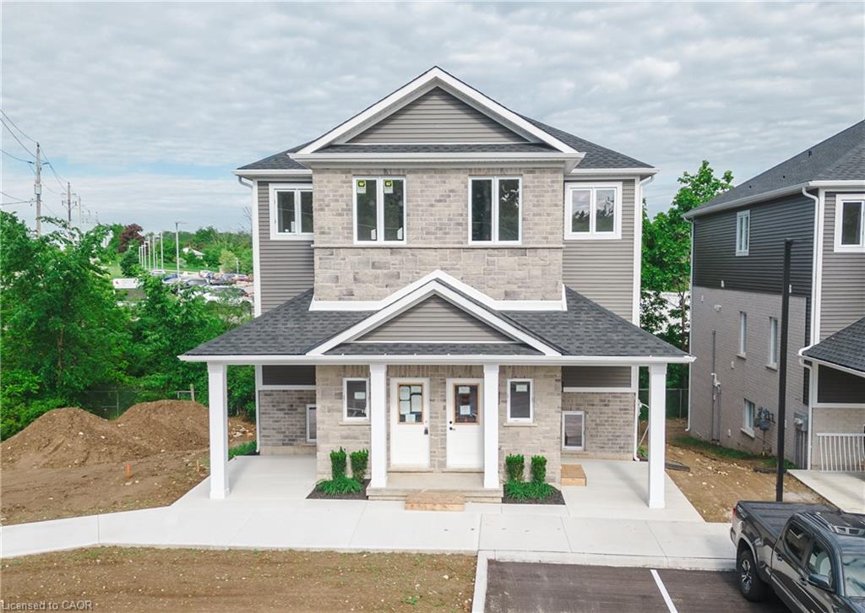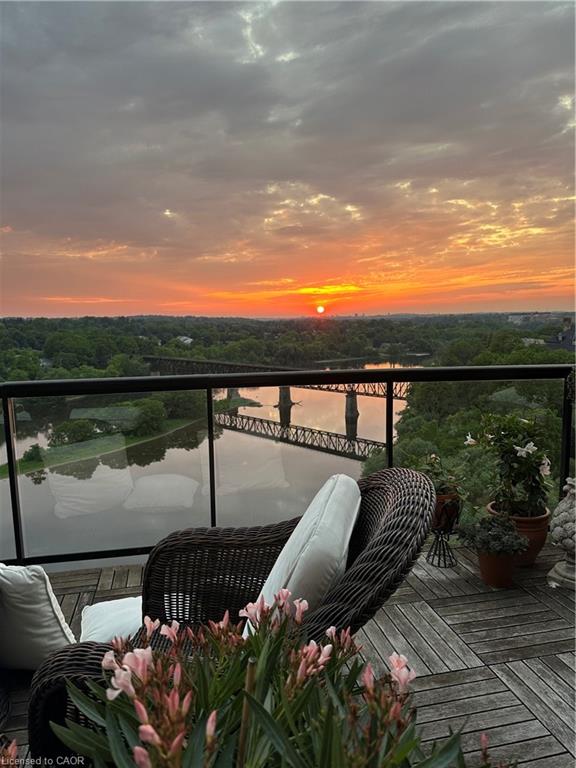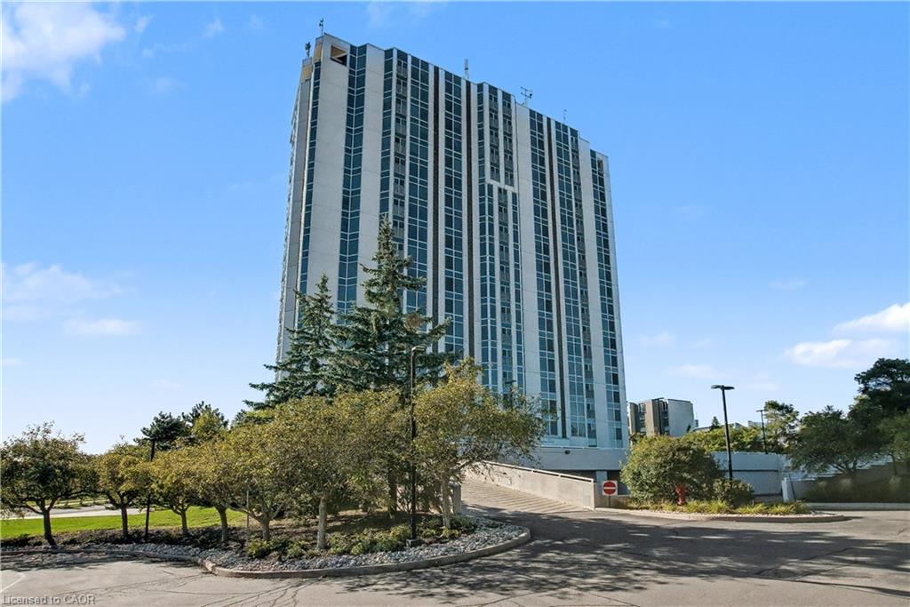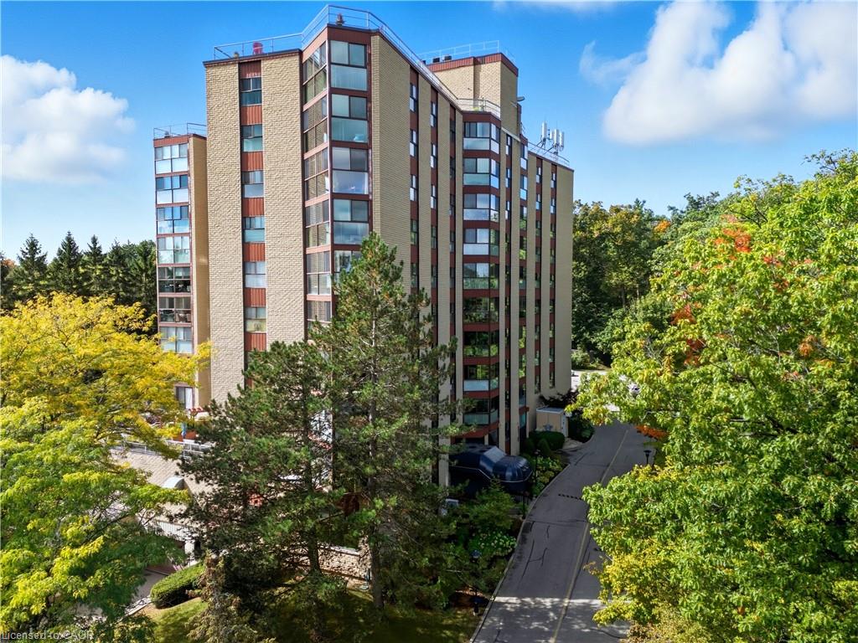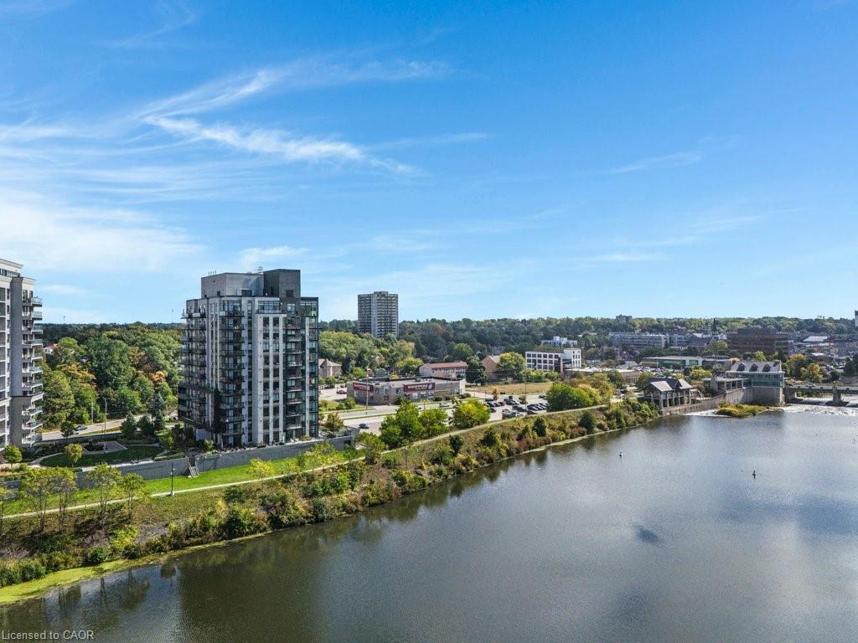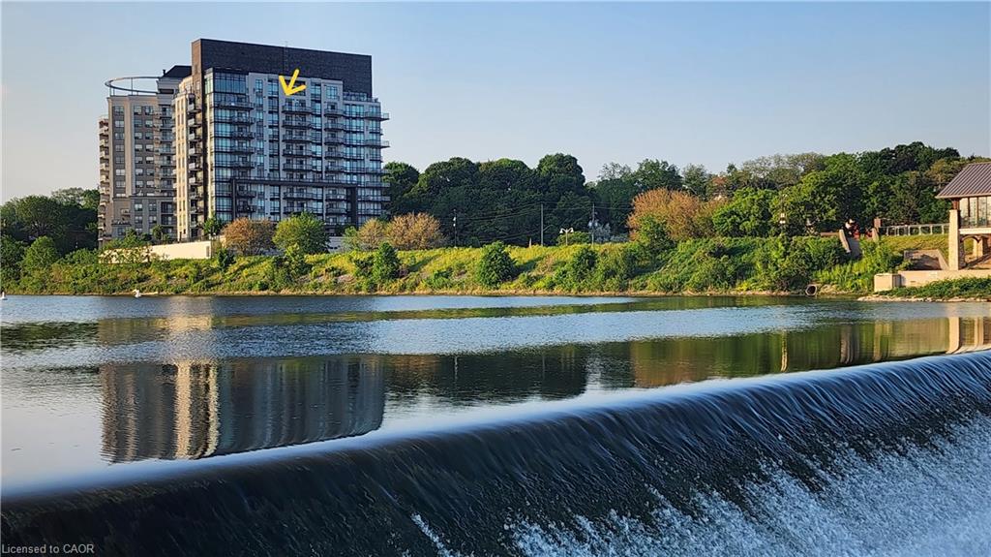- Houseful
- ON
- Cambridge
- Downtown Cambridge
- 15 Glebe Street Unit 1410
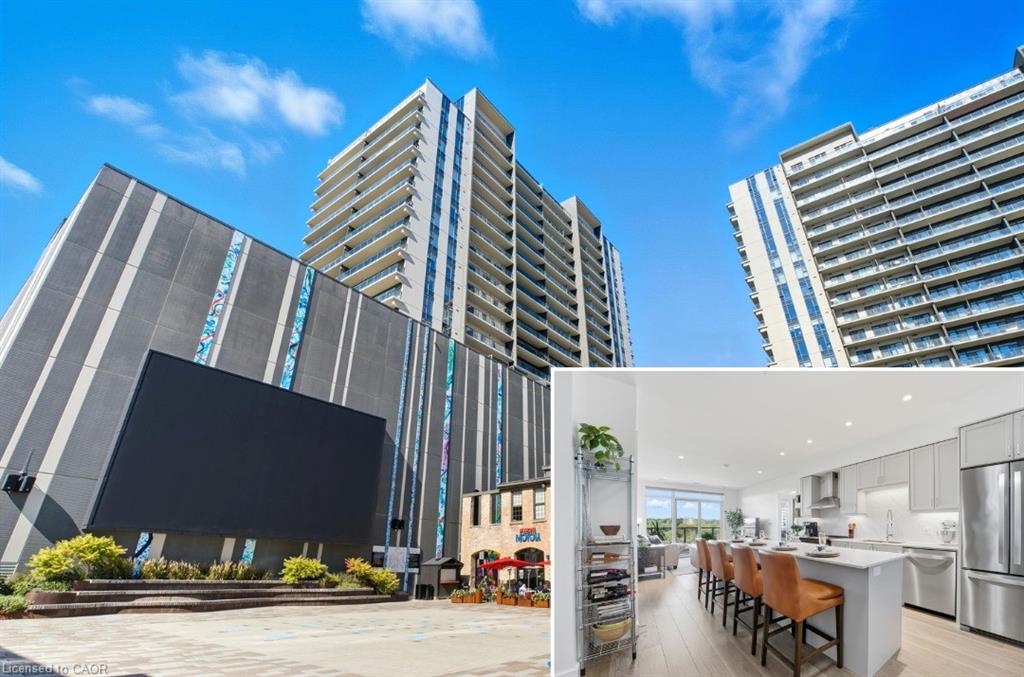
15 Glebe Street Unit 1410
15 Glebe Street Unit 1410
Highlights
Description
- Home value ($/Sqft)$669/Sqft
- Time on Housefulnew 4 hours
- Property typeResidential
- Style1 storey/apt
- Neighbourhood
- Median school Score
- Year built2022
- Garage spaces1
- Mortgage payment
Welcome to 1410–15 Glebe Street, Cambridge, located in the heart of the vibrant Gaslight District — one of the city’s most desirable communities. This stunning 2-bedroom, 2-bathroom condo combines modern luxury with urban convenience, offering breathtaking 14th-floor views of West Galt Parks through expansive floor-to-ceiling windows that fill the space with natural light. The upgraded suite features an open-concept layout with engineered hardwood flooring throughout, a full-size kitchen island, and stainless steel appliances — perfect for both everyday living and entertaining. Enjoy seamless comfort with automated blinds and step out onto your oversized balcony to take in serene, unobstructed views. This unit includes one parking space and one locker for added convenience. Residents enjoy access to premium amenities, including a state-of-the-art fitness center, rooftop terrace, and concierge service. With the Gaslight District’s shopping, dining, and entertainment options just steps from your door, this condo offers the ideal blend of lifestyle and location. Don’t miss your chance to experience upscale condo living at its finest — book your showing today!
Home overview
- Cooling Central air
- Heat type Forced air, natural gas
- Pets allowed (y/n) No
- Sewer/ septic Sewer (municipal)
- Building amenities Business centre (wifi bldg), barbecue, elevator(s), fitness center, party room, roof deck, parking, other
- Construction materials Concrete, steel siding
- Foundation Poured concrete
- Roof Flat
- # garage spaces 1
- # parking spaces 1
- Garage features P4
- Has garage (y/n) Yes
- Parking desc Heated, inside entry, assigned
- # full baths 2
- # total bathrooms 2.0
- # of above grade bedrooms 2
- # of rooms 6
- Appliances Water softener, dishwasher, dryer, range hood, refrigerator, stove, washer
- Has fireplace (y/n) Yes
- Laundry information In-suite
- Interior features Auto garage door remote(s), elevator
- County Waterloo
- Area 11 - galt west
- Water body type River/stream
- Water source Municipal
- Zoning description Fc1rm1
- Elementary school St. gregory c.s., monsignor doyle c.s.s.
- High school Monsignor doyle c.s.s., southwood s.s.
- Lot desc Urban, city lot, library, place of worship, public transit, schools, shopping nearby, trails
- Water features River/stream
- Basement information None
- Building size 895
- Mls® # 40777812
- Property sub type Condominium
- Status Active
- Virtual tour
- Tax year 2025
- Bathroom Main
Level: Main - Bedroom Main
Level: Main - Bathroom Main
Level: Main - Living room Main
Level: Main - Primary bedroom Main
Level: Main - Kitchen Main
Level: Main
- Listing type identifier Idx

$-1,095
/ Month

