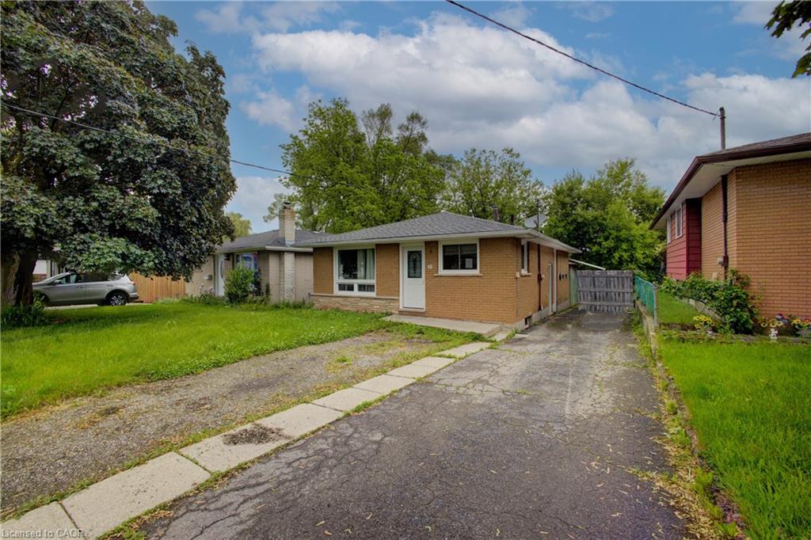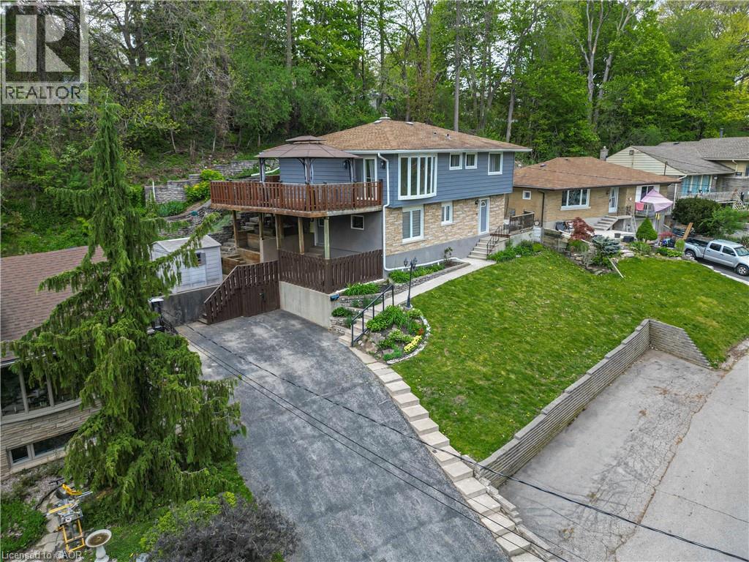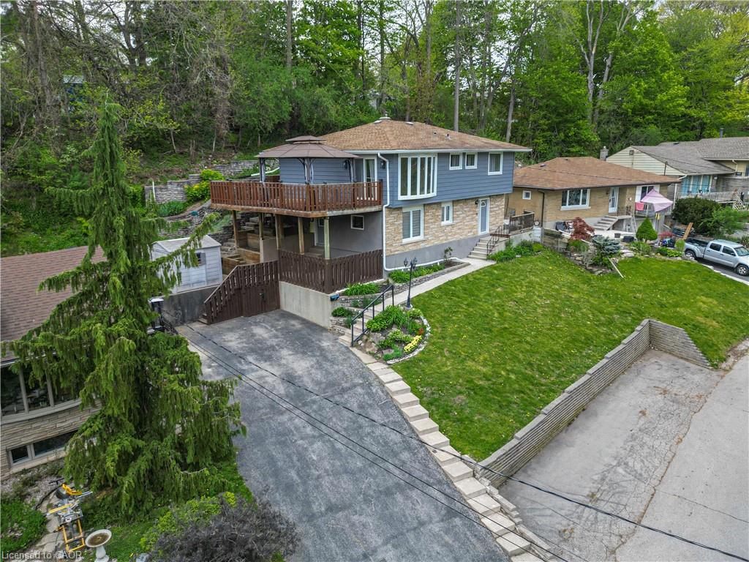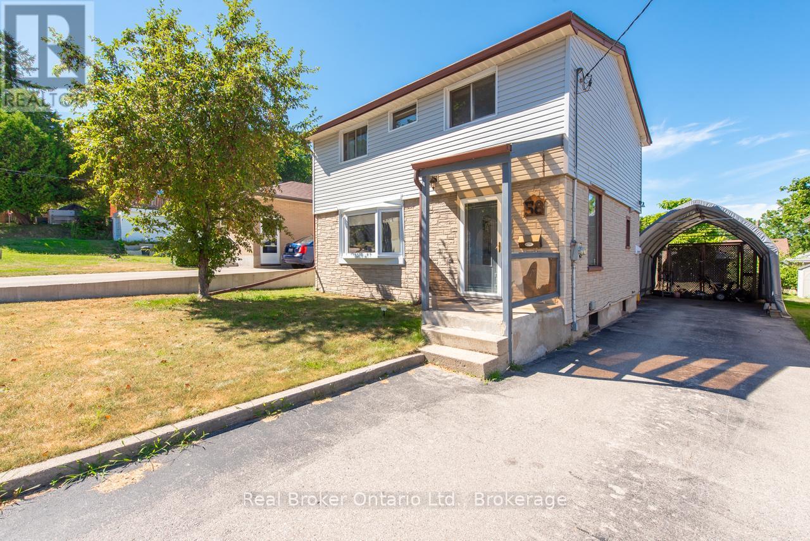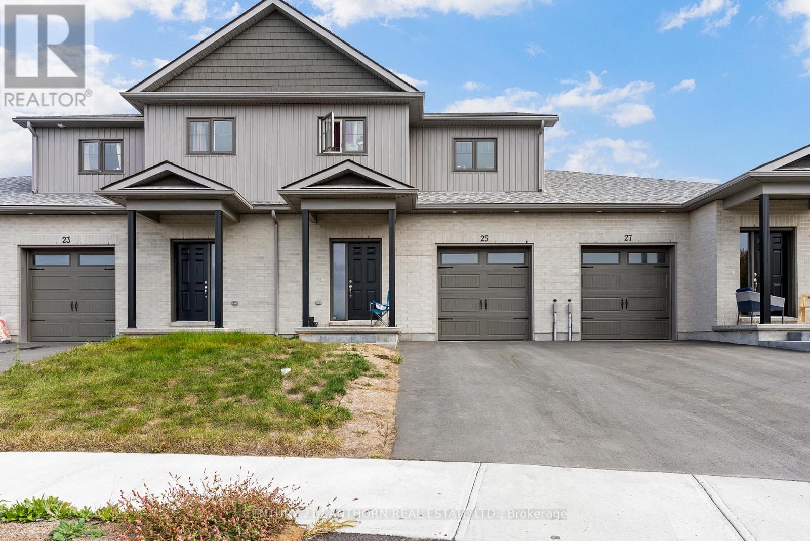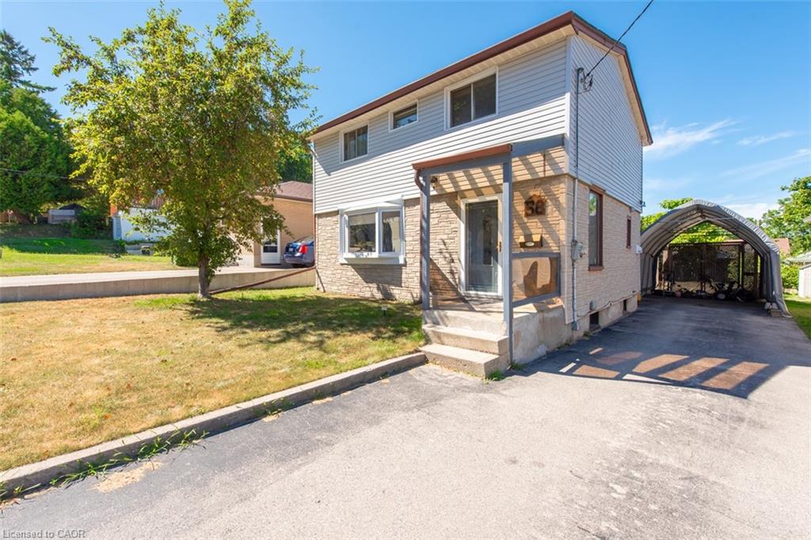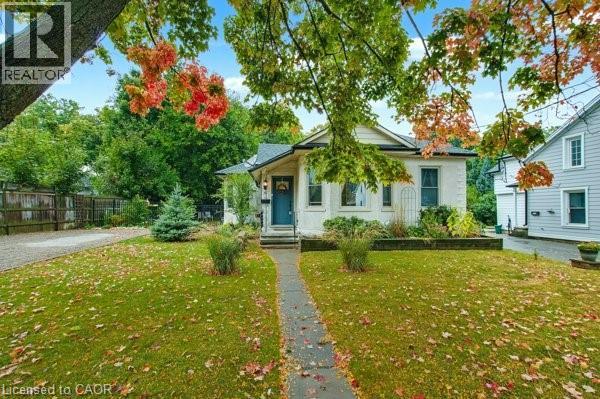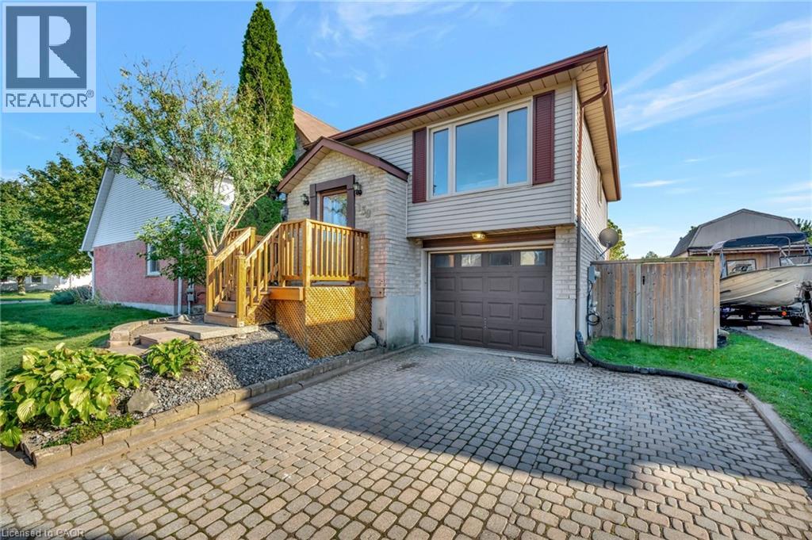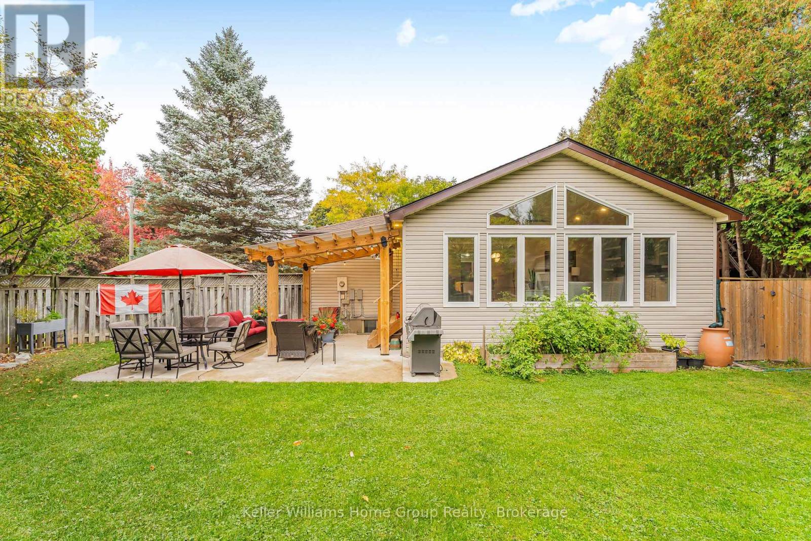- Houseful
- ON
- Cambridge
- Downtown Cambridge
- 15 Glebe Street Unit 1414
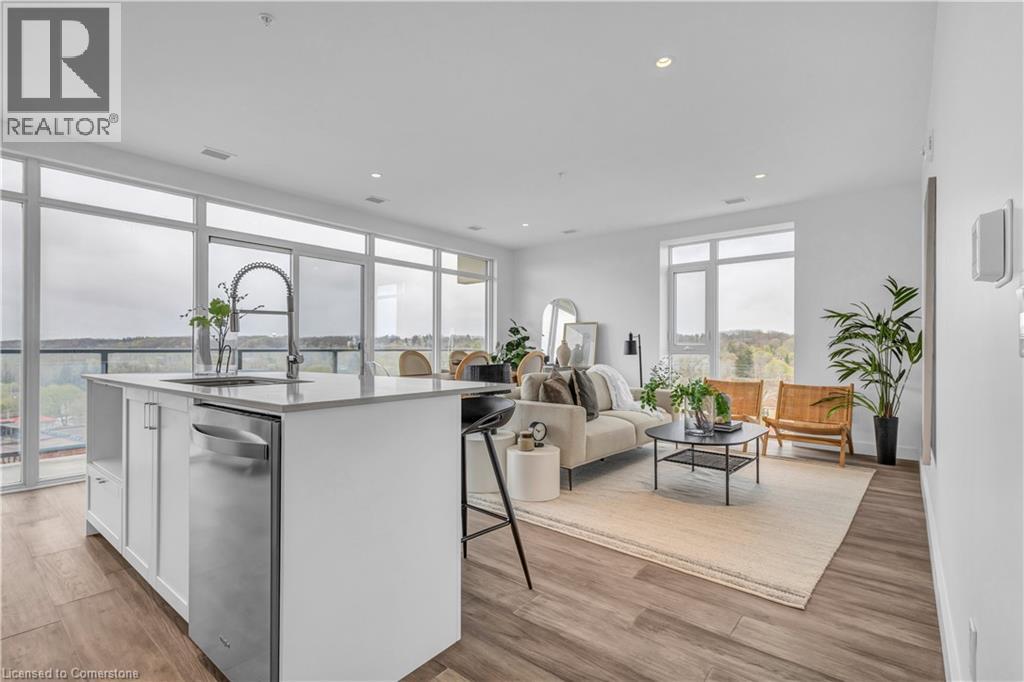
Highlights
Description
- Home value ($/Sqft)$682/Sqft
- Time on Houseful75 days
- Property typeSingle family
- Neighbourhood
- Median school Score
- Mortgage payment
2 BED, 2 BATH CONDO UNIT AVAILABLE IN THE HIGHLY SOUGHT-AFTER GASLIGHT DISTRICT! This upgraded 1126 sqft unit has stellar views of the Grand River and the Gaslight Square and plenty of amenities in the surrounding area, it’s perfect for living! This unit offers 9’ ceilings, an open-concept kitchen/dining with upgraded appliances, large windows, in-suite laundry, and premium engineered hardwood, shaker-style cabinets, quartz countertops and backsplash, and many more. The open balcony is spacious and offers panoramic views of the city, with easy access from both the kitchen and the bedroom. This unit also comes with 1 underground parking spot.You’ll also enjoy exclusive access to new Gaslight Condos amenities: exercise room, games room, study/library, and an expansive outdoor terrace with pergolas, fire pits, and BBQ areas overlooking Gaslight Square. (id:63267)
Home overview
- Cooling Central air conditioning
- Heat source Natural gas
- Heat type Forced air
- Sewer/ septic Municipal sewage system
- # total stories 1
- # parking spaces 2
- Has garage (y/n) Yes
- # full baths 2
- # total bathrooms 2.0
- # of above grade bedrooms 2
- Subdivision 12 - st andrews/southwood
- Directions 2088989
- Lot size (acres) 0.0
- Building size 1126
- Listing # 40756859
- Property sub type Single family residence
- Status Active
- Bathroom (# of pieces - 3) Measurements not available
Level: Main - Bathroom (# of pieces - 3) Measurements not available
Level: Main - Dining room 2.464m X 4.623m
Level: Main - Bedroom 3.785m X 3.099m
Level: Main - Kitchen 5.182m X 2.743m
Level: Main - Living room 2.718m X 4.623m
Level: Main - Bedroom 3.277m X 2.87m
Level: Main
- Listing source url Https://www.realtor.ca/real-estate/28697314/15-glebe-street-unit-1414-cambridge
- Listing type identifier Idx

$-1,461
/ Month

