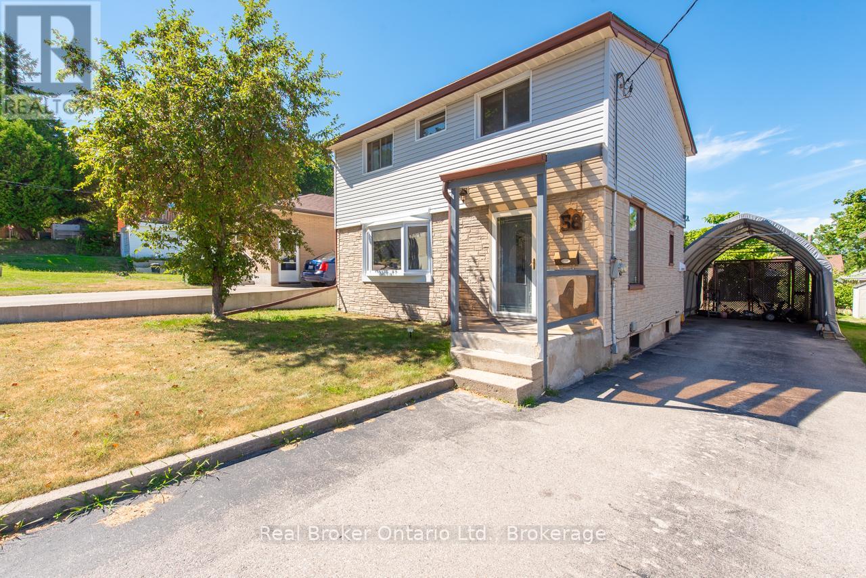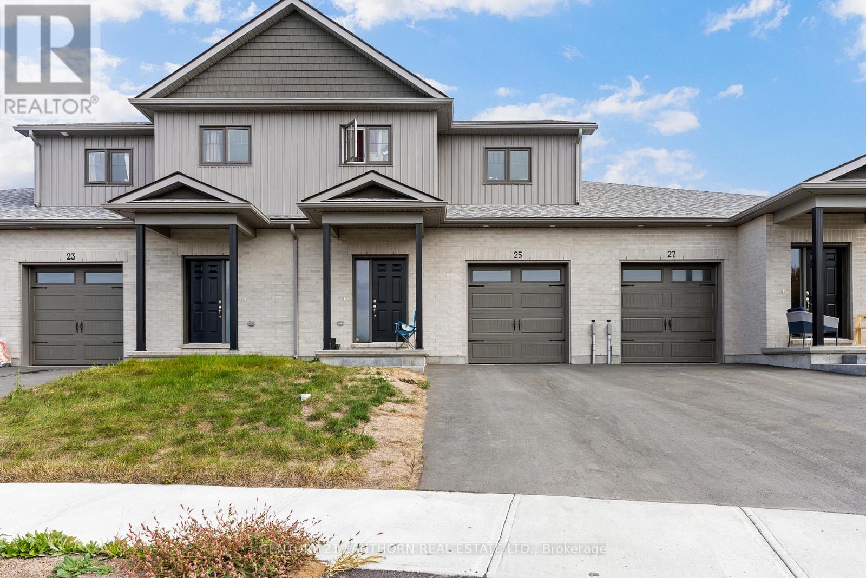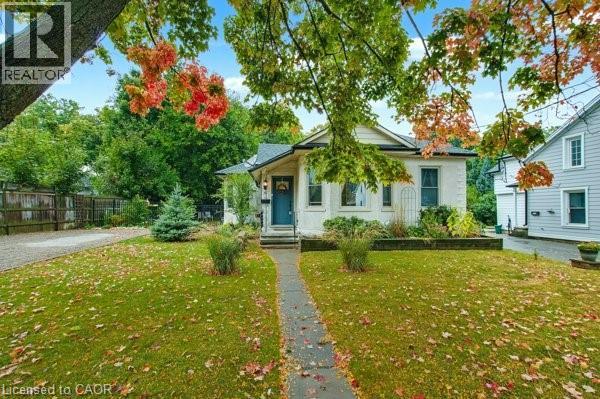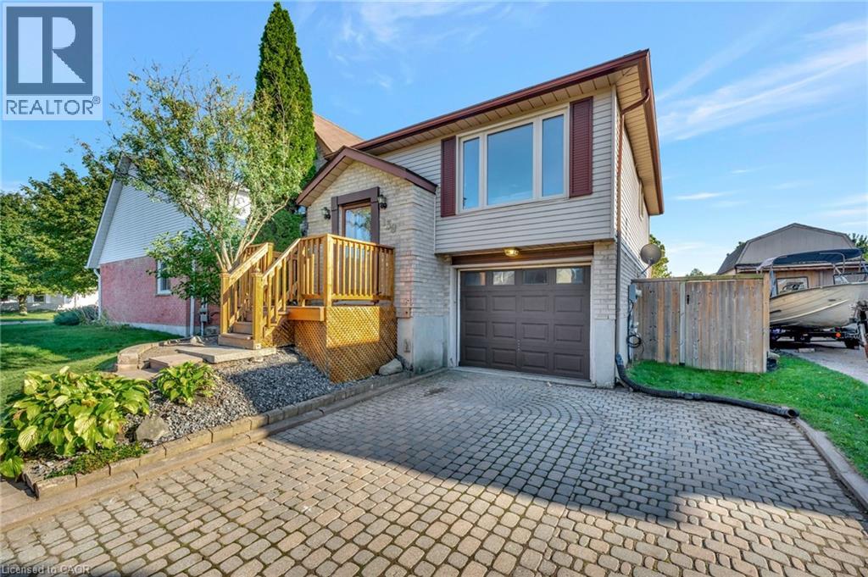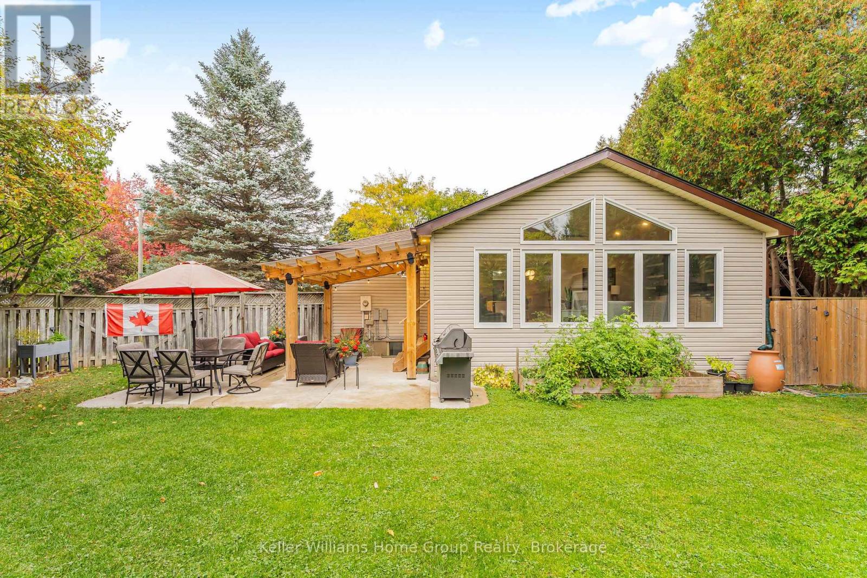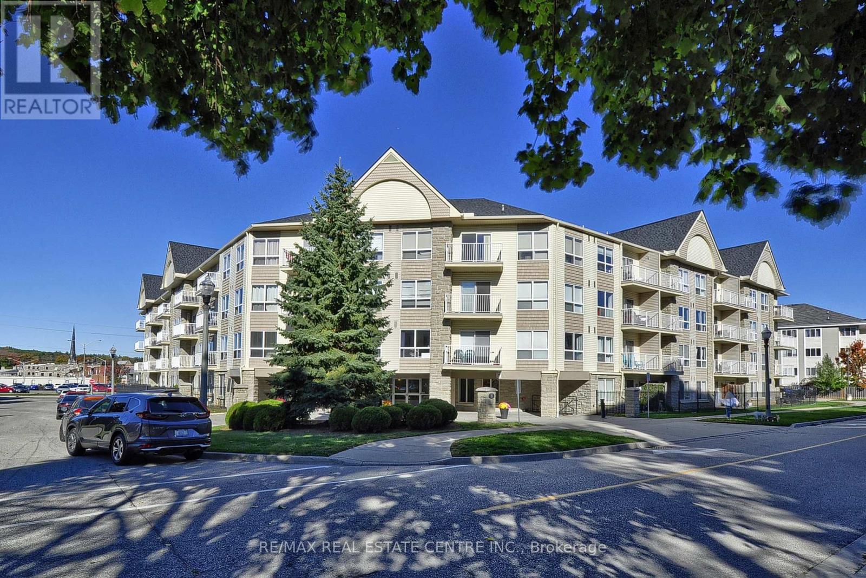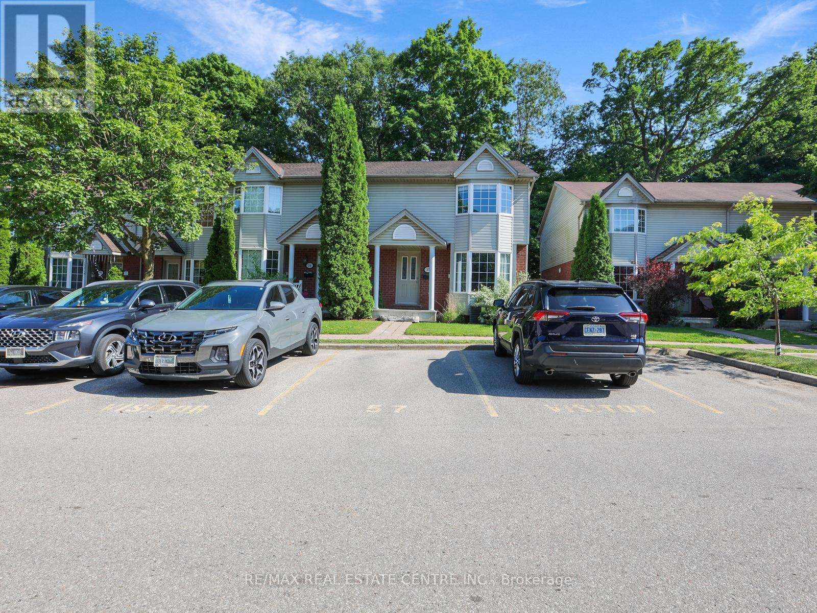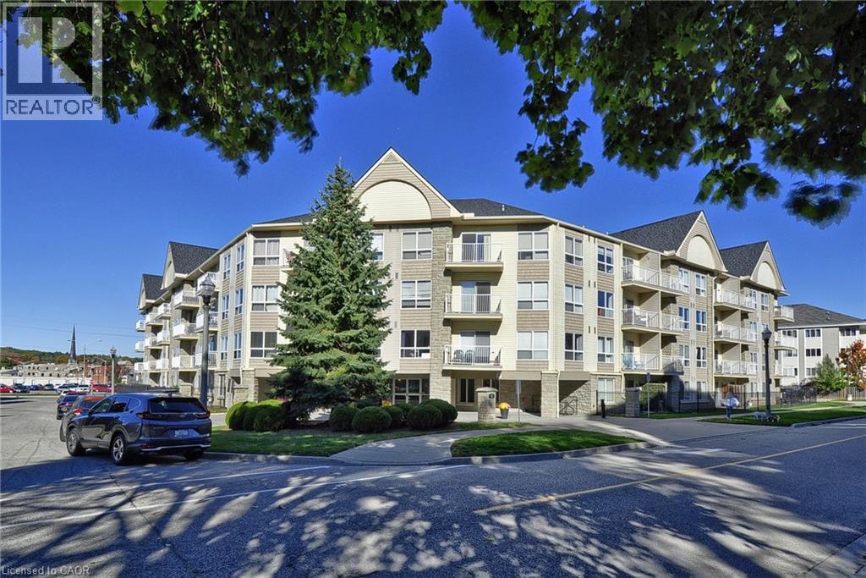- Houseful
- ON
- Cambridge
- Downtown Cambridge
- 15 Glebe Street Unit 1511
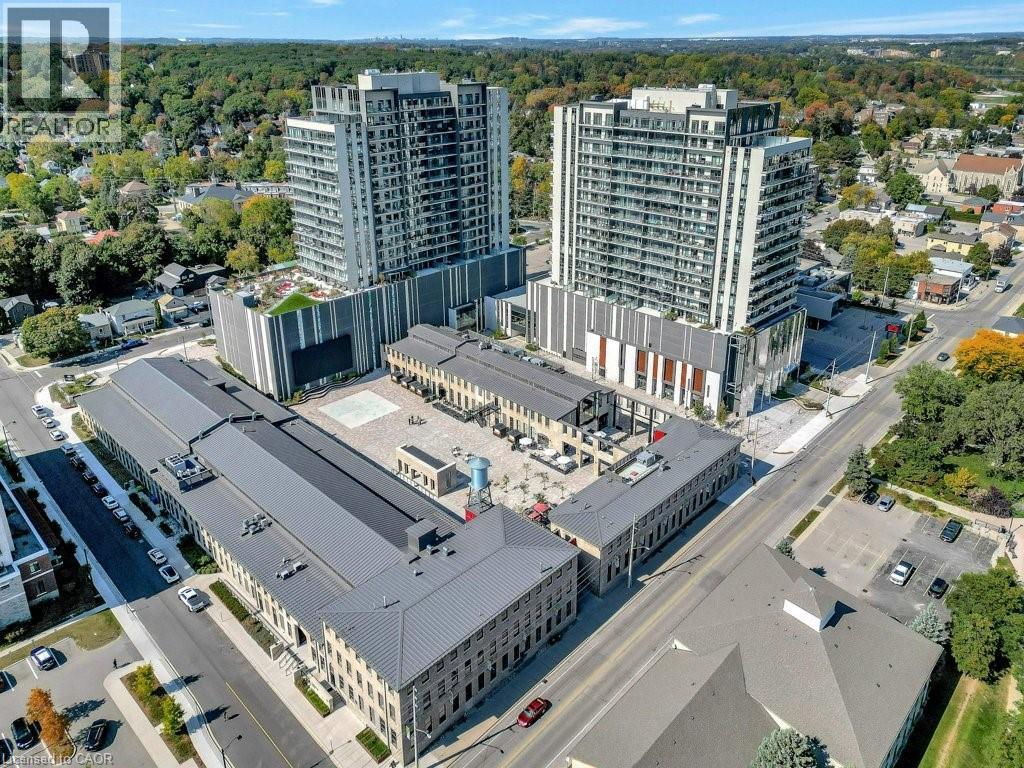
15 Glebe Street Unit 1511
15 Glebe Street Unit 1511
Highlights
Description
- Home value ($/Sqft)$672/Sqft
- Time on Houseful128 days
- Property typeSingle family
- Neighbourhood
- Median school Score
- Mortgage payment
Modern and stylish, this 2-bedroom, 2-bathroom condo offers 1,007 square feet of thoughtfully designed living space in the highly sought after Gaslight District. Cambridge’s premier destination for dining, entertainment, and culture. This bright and spacious unit features 9-foot ceilings, an open-concept kitchen and dining area with upgraded appliances, large windows that flood the space with natural light, and premium finishes throughout. The primary bedroom includes a walk-in closet, while the in-suite laundry adds everyday convenience. A generous private balcony, accessible from both the living room and bedroom, provides stunning panoramic views of the Grand River, Gaslight Square, and the surrounding cityscape. This unit also includes 2 underground parking spaces. As a resident, you'll enjoy access to an impressive selection of amenities within the Gaslight Condos, including a state of the art fitness center, games room, study and library area, and a beautifully designed outdoor terrace complete with pergolas, fire pits, and BBQ spaces overlooking the vibrant square below. Perfectly situated in one of Cambridge’s most exciting communities, this condo offers the ideal blend of modern comfort and urban lifestyle. Don’t miss your chance to make it yours! (id:63267)
Home overview
- Cooling Central air conditioning
- Heat source Natural gas
- Heat type Heat pump
- Sewer/ septic Municipal sewage system
- # total stories 1
- # parking spaces 2
- Has garage (y/n) Yes
- # full baths 2
- # total bathrooms 2.0
- # of above grade bedrooms 2
- Community features Community centre, school bus
- Subdivision 12 - st andrews/southwood
- View City view
- Directions 1750692
- Lot size (acres) 0.0
- Building size 1007
- Listing # 40741235
- Property sub type Single family residence
- Status Active
- Bathroom (# of pieces - 3) Measurements not available
Level: Main - Bedroom 3.048m X 3.658m
Level: Main - Kitchen 4.039m X 3.658m
Level: Main - Living room 3.658m X 4.445m
Level: Main - Bathroom (# of pieces - 4) Measurements not available
Level: Main - Bedroom 3.048m X 3.581m
Level: Main
- Listing source url Https://www.realtor.ca/real-estate/28470424/15-glebe-street-unit-1511-cambridge
- Listing type identifier Idx

$-1,281
/ Month

