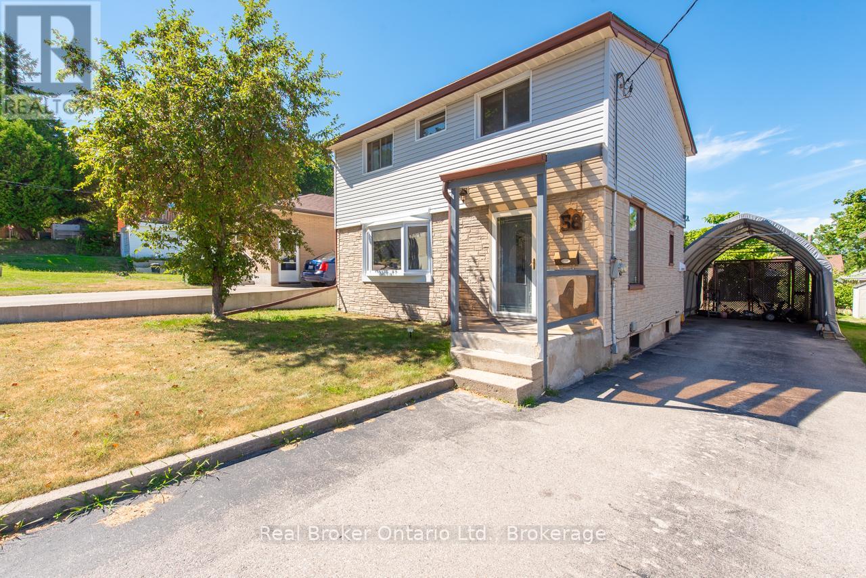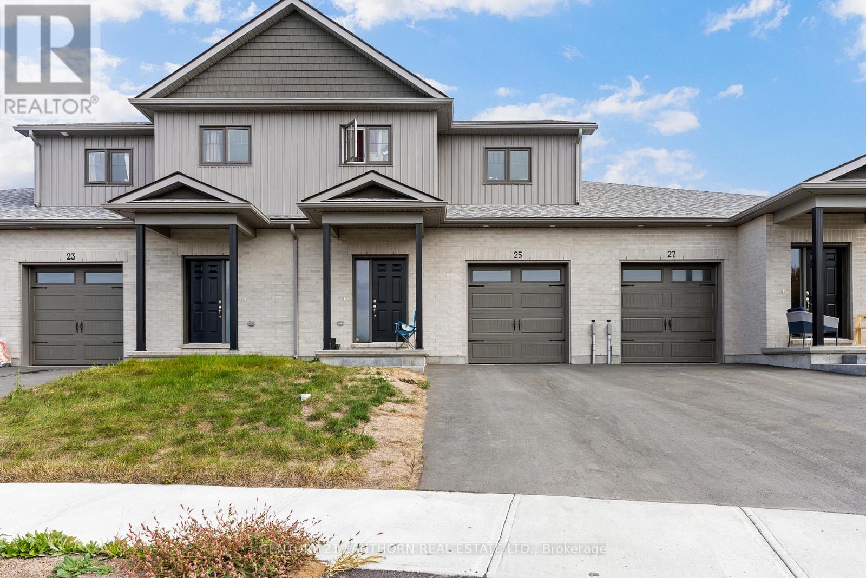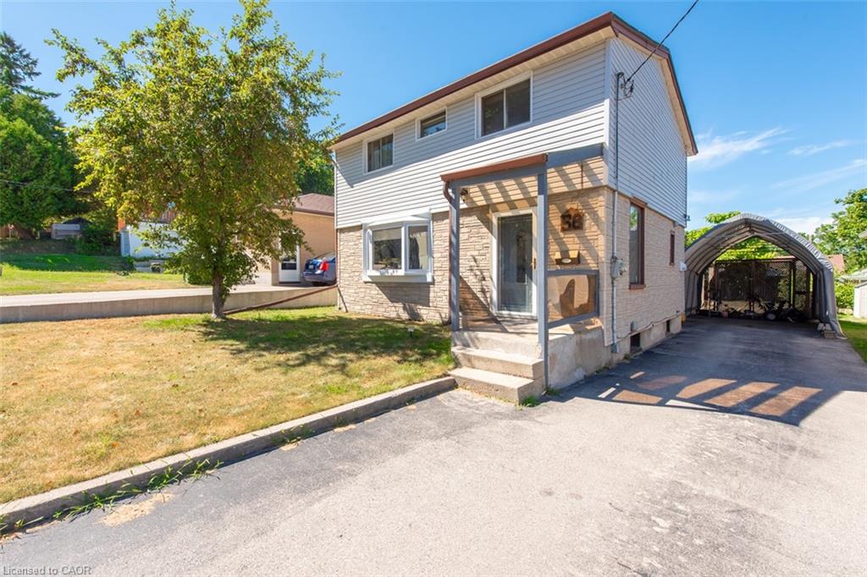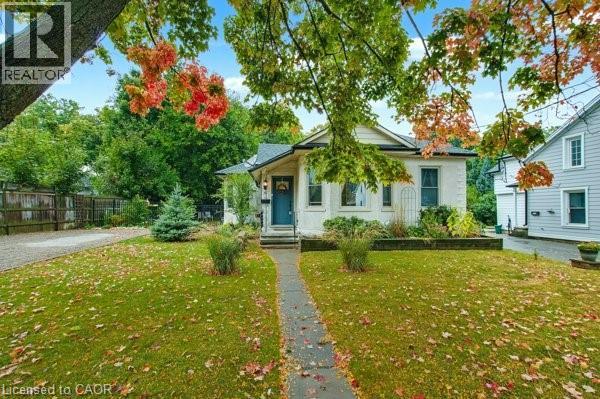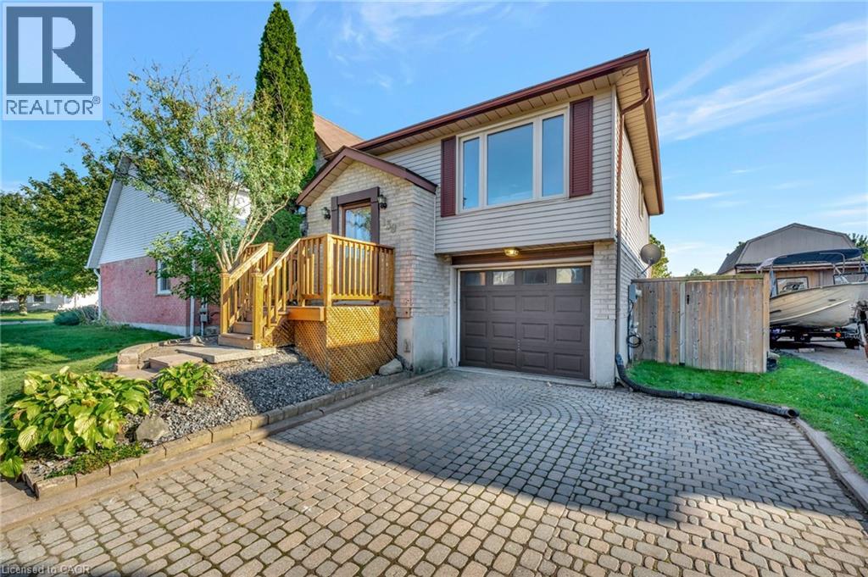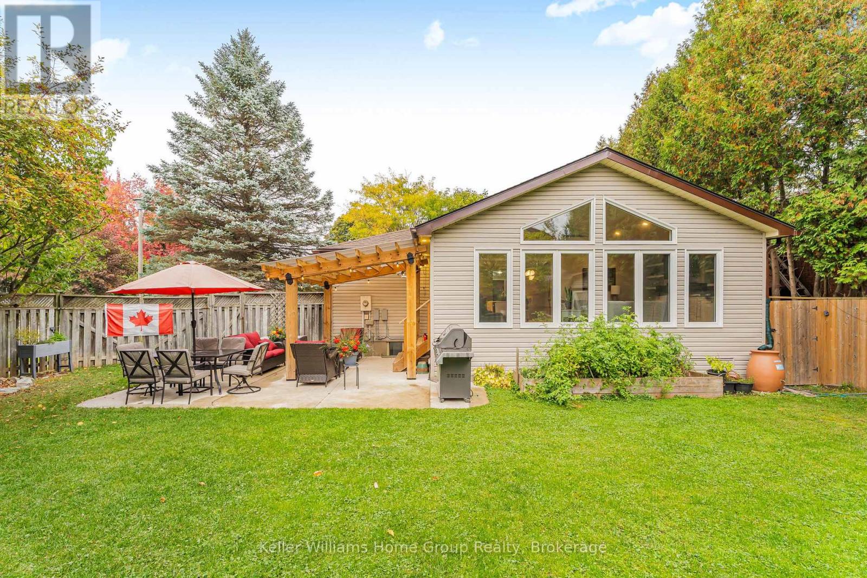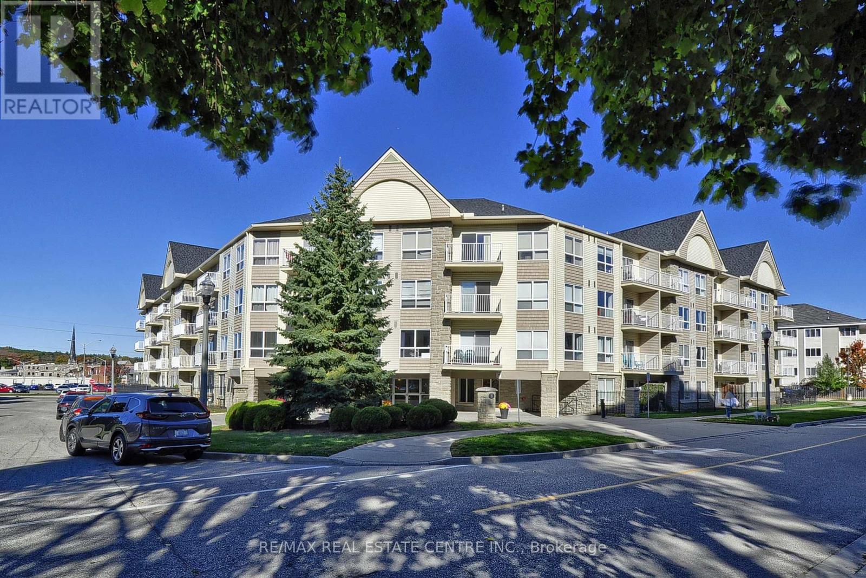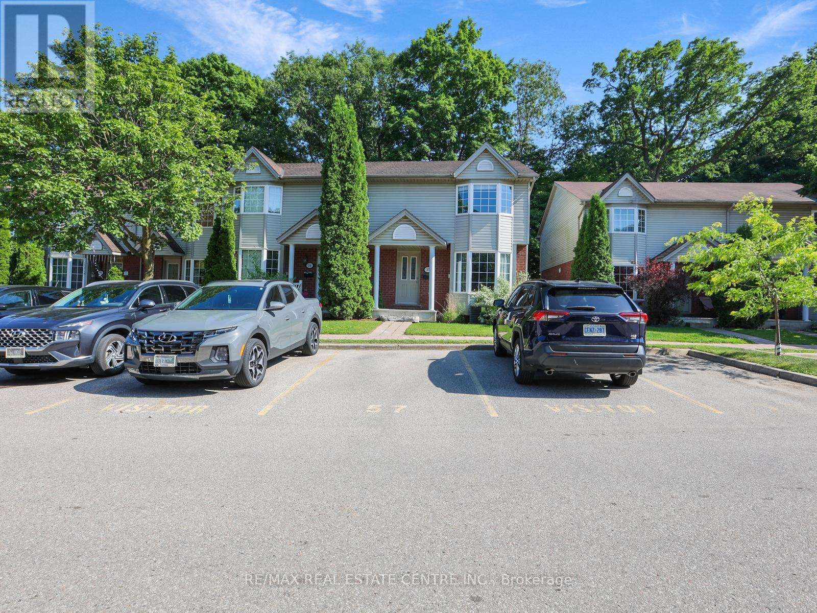- Houseful
- ON
- Cambridge
- Downtown Cambridge
- 15 Glebe Street Unit 1701
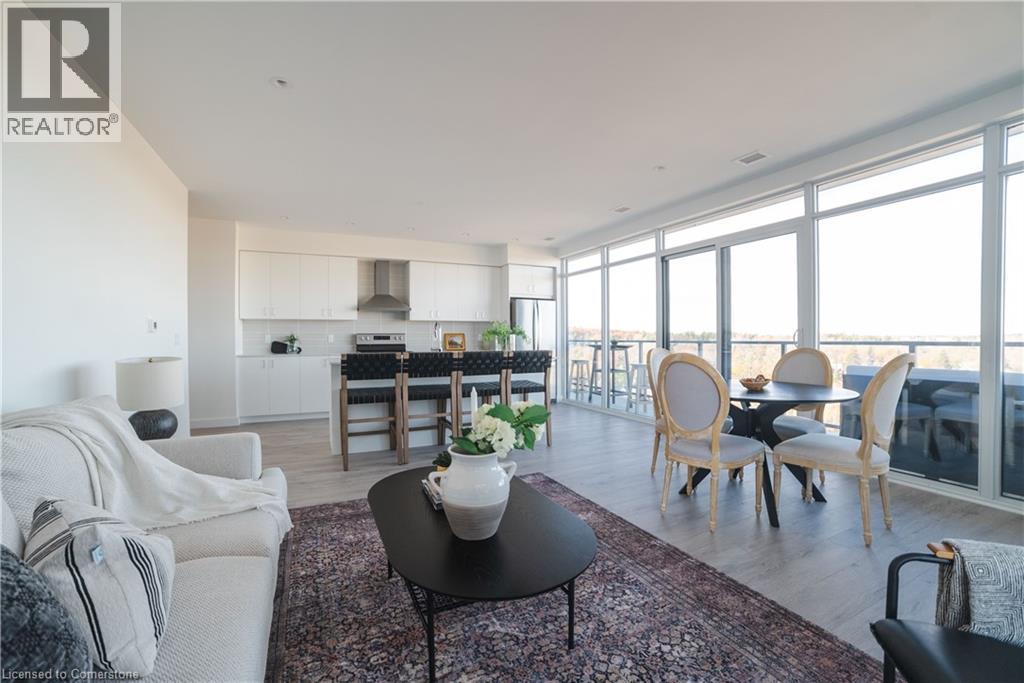
Highlights
Description
- Home value ($/Sqft)$628/Sqft
- Time on Houseful75 days
- Property typeSingle family
- Neighbourhood
- Median school Score
- Year built2022
- Mortgage payment
Located in the heart of historic downtown Galt, this beautiful condo is part of the vibrant Gaslight District—a new center for residential, commercial, retail, dining, art, and culture. Here, life, work, and leisure come together to create an unparalleled living experience. This impressive unit has nine-foot painted ceilings, wide-plank light flooring, and premium finishes throughout. The spacious kitchen features modern cabinetry with designer hardware, quartz countertops, a tile backsplash, an oversized island with an under-mount sink and gooseneck faucet, and stainless steel appliances. The open-concept design flows seamlessly from the kitchen into a generous living and dining area, ideal for entertaining. Floor-to-ceiling windows and access to a large balcony let natural light flood the space. The primary suite offers his & her closets, glass doors leading to the balcony, and a luxurious four-piece ensuite with dual sinks and a walk-in shower. A second bedroom with floor-to-ceiling windows, a four-piece bath with a tub and shower combo, and in-suite laundry complete this premium unit. Residents enjoy access to an array of amenities, including a welcoming lobby with seating, secure video-monitored entry, a fitness area with a spacious yoga and Pilates studio, a games room with billiards, ping-pong, and a large TV, a catering kitchen, a private dining room, and a cozy library. The lounge opens onto a spacious outdoor terrace overlooking Gaslight Square, featuring multiple seating areas, pergolas, fire pits, and a BBQ area for outdoor relaxation. (id:63267)
Home overview
- Cooling Central air conditioning
- Heat source Natural gas
- Heat type Forced air
- Sewer/ septic Municipal sewage system
- # total stories 1
- # parking spaces 2
- Has garage (y/n) Yes
- # full baths 2
- # total bathrooms 2.0
- # of above grade bedrooms 2
- Community features Community centre, school bus
- Subdivision 12 - st andrews/southwood
- Directions 1750692
- Lot size (acres) 0.0
- Building size 1165
- Listing # 40757033
- Property sub type Single family residence
- Status Active
- Bathroom (# of pieces - 4) Measurements not available
Level: Main - Bedroom 3.785m X 3.099m
Level: Main - Bedroom 3.429m X 3.099m
Level: Main - Bathroom (# of pieces - 3) Measurements not available
Level: Main - Dining room 2.464m X 4.623m
Level: Main - Living room 2.718m X 4.623m
Level: Main - Kitchen 5.182m X 2.743m
Level: Main
- Listing source url Https://www.realtor.ca/real-estate/28697313/15-glebe-street-unit-1701-cambridge
- Listing type identifier Idx

$-1,345
/ Month

