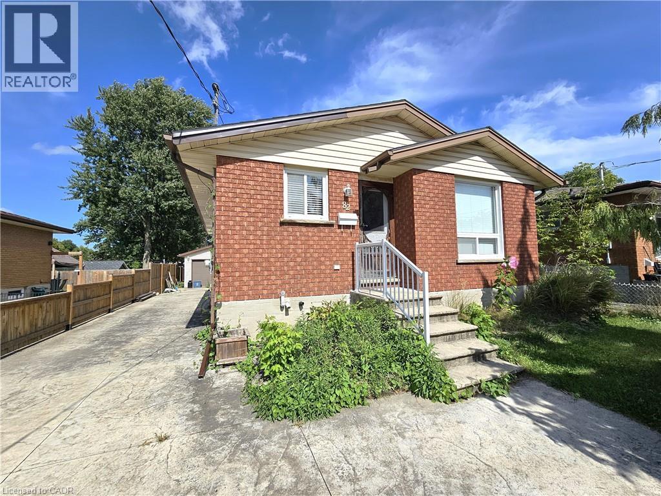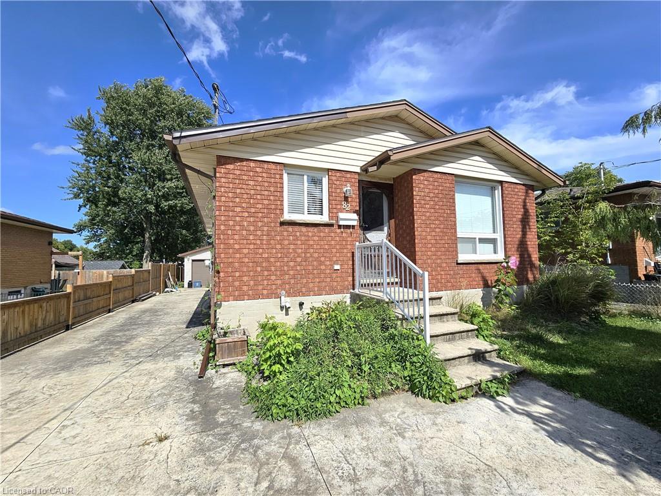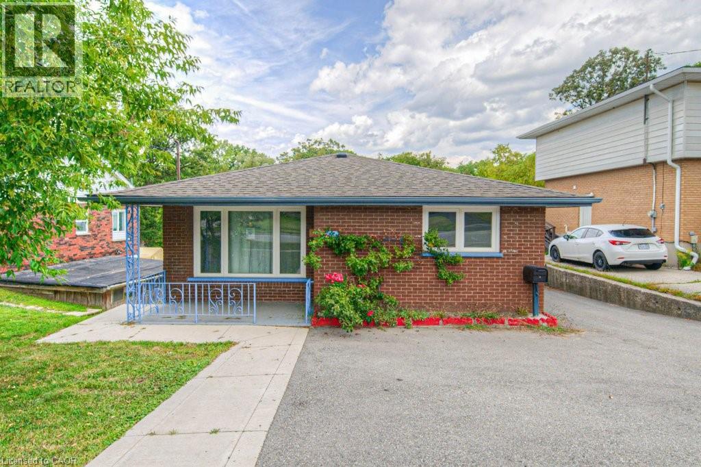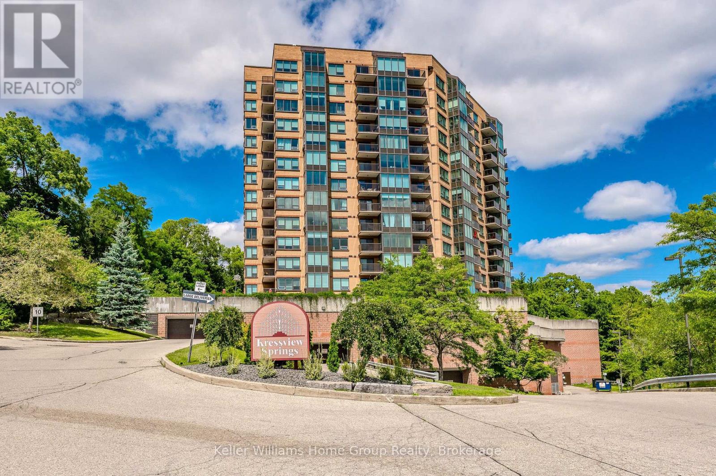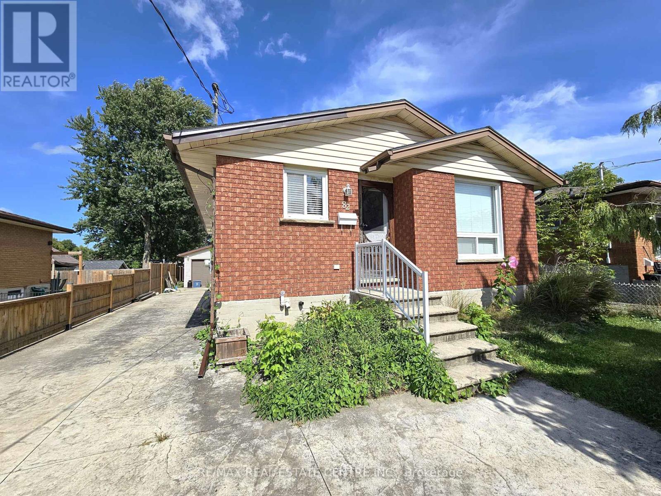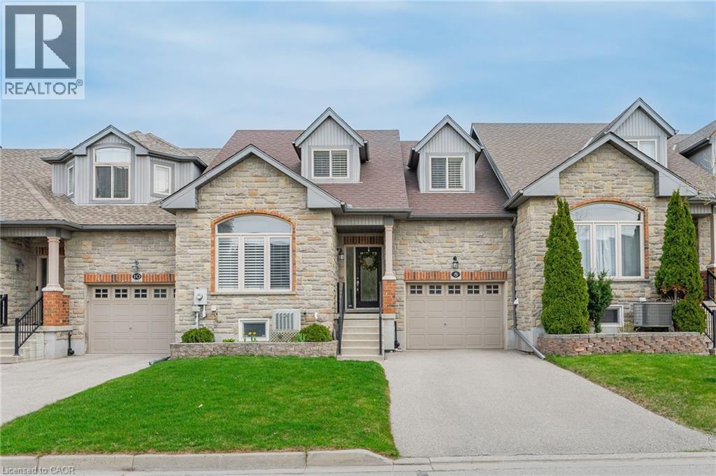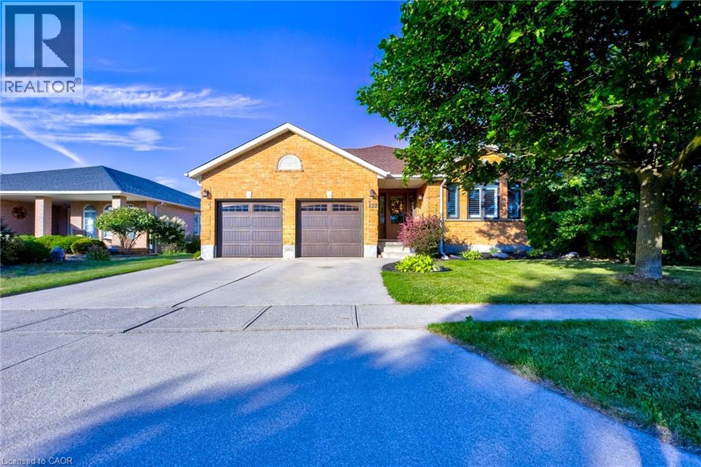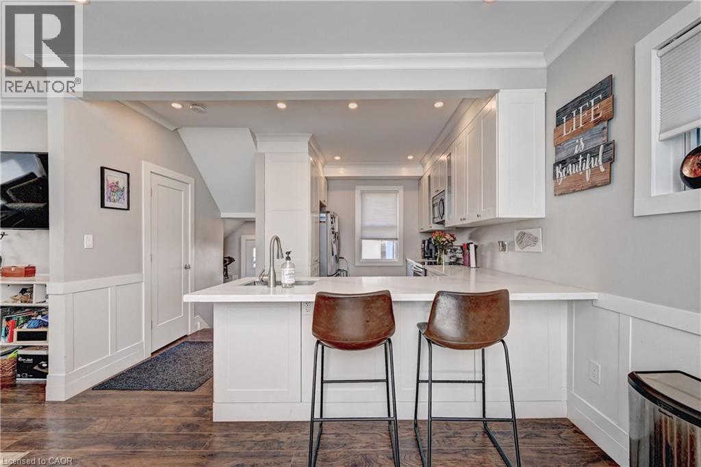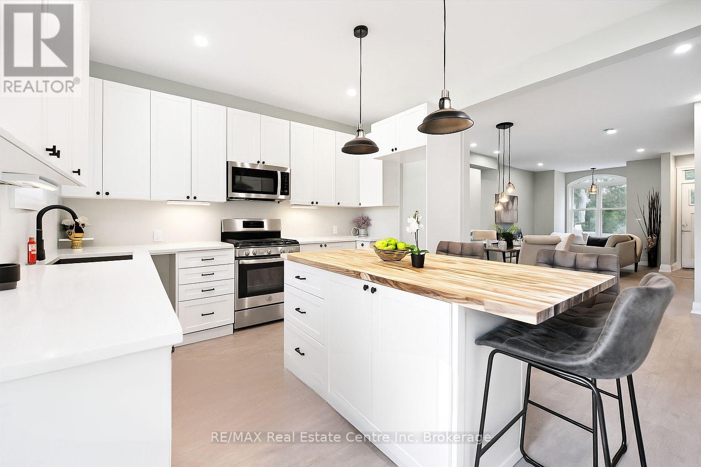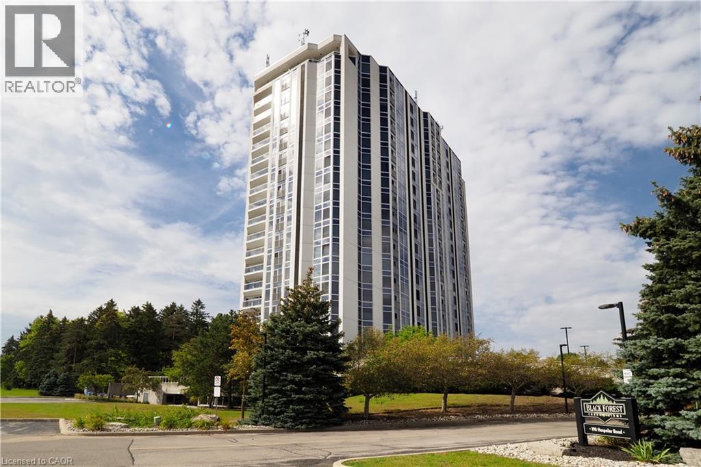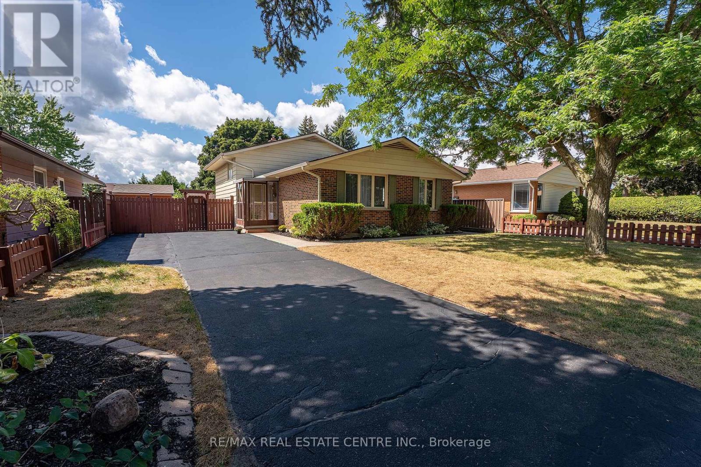- Houseful
- ON
- Cambridge
- Blair Road
- 15 Hawthorne Rd
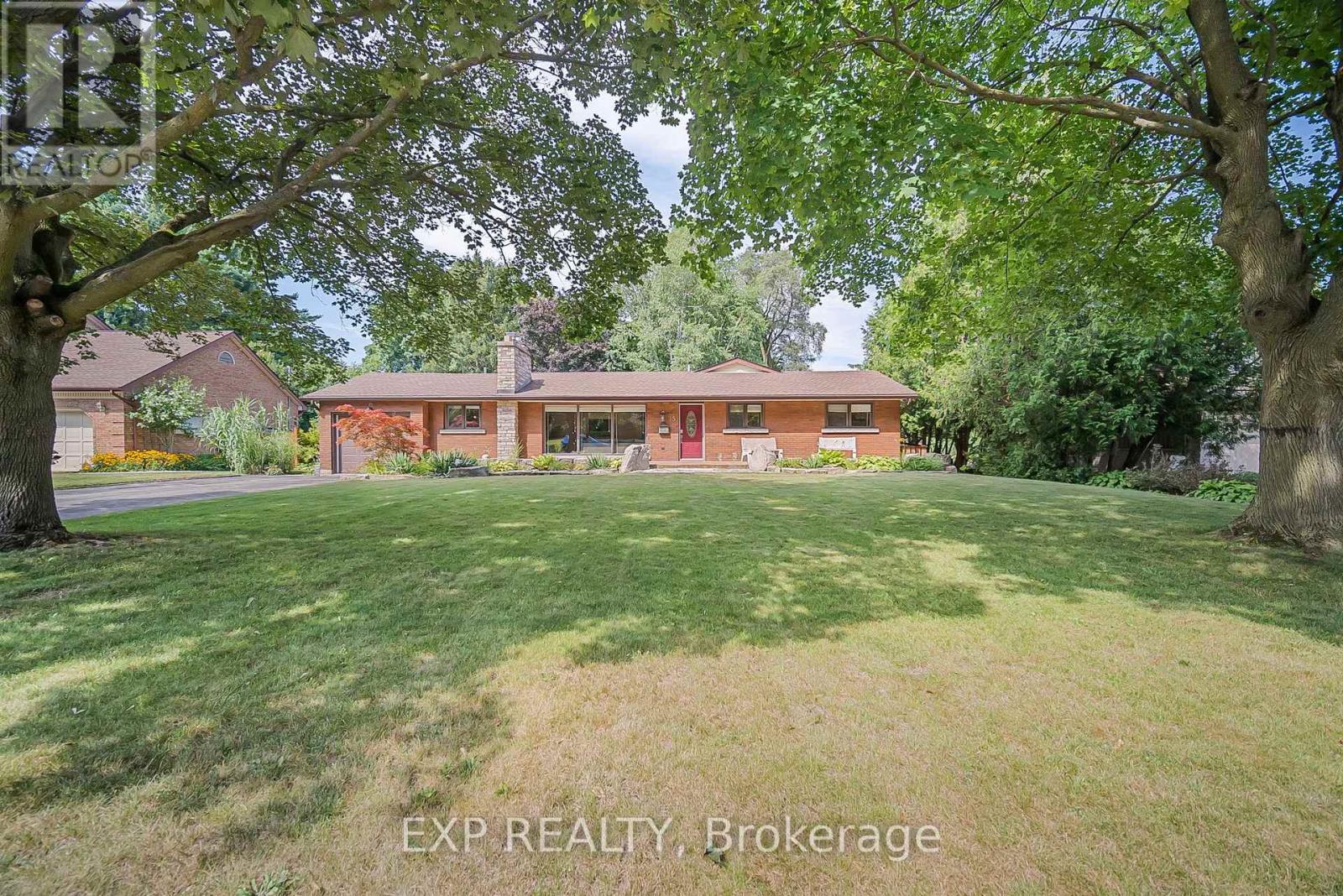
Highlights
Description
- Time on Houseful18 days
- Property typeSingle family
- StyleBungalow
- Neighbourhood
- Median school Score
- Mortgage payment
Welcome to this rare and expansive 2,350 sq. ft. bungalow offering over 4,000 sq. ft. of total living space. Situated on a massive 90 x 145 ft. lot on a quiet, prestigious street, this home offers privacy, space, and upscale curb appeal. The freshly stamped concrete patio and beautiful landscaping set the tone as you enter a bright, open-concept main floor featuring a front living room with gas fireplace, a spacious dining area, and a great room with vaulted ceilings and skylights that walk out to a large deckperfect for entertaining with natural gas BBQ hookup and storage shed. The main level includes 4 bedrooms, including a luxurious primary suite with a 5+ piece ensuite, double full-body shower heads, makeup area, gas fireplace, vaulted ceilings, walk-in closet, and a private staircase leading to a lower-level retreat. Additional ground floor highlights include a family room and a sunroom, both ideal for gatherings or relaxation. Downstairs you'll find even more finished space, including a fifth bedroom, a 2-piece bath, laundry, storage, and a large rec room with a gas fireplaceplus a dedicated area currently used as a gym and sauna area with separate shower. Enjoy close proximity to top-rated schools, public transit, Highway 401, shopping, dining, and more. The backyard is ideal for entertaining or simply enjoying the peaceful setting. This is a truly unique opportunity to own a spacious, well-appointed home in a sought-after location. (id:63267)
Home overview
- Cooling Central air conditioning
- Heat source Natural gas
- Heat type Forced air
- Sewer/ septic Sanitary sewer
- # total stories 1
- # parking spaces 7
- Has garage (y/n) Yes
- # full baths 2
- # half baths 1
- # total bathrooms 3.0
- # of above grade bedrooms 5
- Flooring Vinyl, tile, hardwood
- Has fireplace (y/n) Yes
- Directions 1887668
- Lot size (acres) 0.0
- Listing # X12323809
- Property sub type Single family residence
- Status Active
- 5th bedroom 3.65m X 3.59m
Level: Basement - Laundry 4.35m X 3.59m
Level: Basement - Utility 3.59m X 1.85m
Level: Basement - Exercise room 6.94m X 6.43m
Level: Basement - Other 7.1m X 2.71m
Level: Basement - Recreational room / games room 8.87m X 4.9m
Level: Basement - 4th bedroom 3.04m X 2.77m
Level: Main - 3rd bedroom 4.08m X 3.32m
Level: Main - Family room 5.76m X 4.17m
Level: Main - Solarium 6.43m X 2.4m
Level: Main - Sunroom 6.55m X 3.59m
Level: Main - Kitchen 3.77m X 3.53m
Level: Main - Dining room 3.77m X 3.29m
Level: Main - 2nd bedroom 3.32m X 3.07m
Level: Main - Workshop 6.33m X 3.23m
Level: Main - Primary bedroom 7.22m X 6.43m
Level: Main
- Listing source url Https://www.realtor.ca/real-estate/28689027/15-hawthorne-road-cambridge
- Listing type identifier Idx

$-2,800
/ Month

