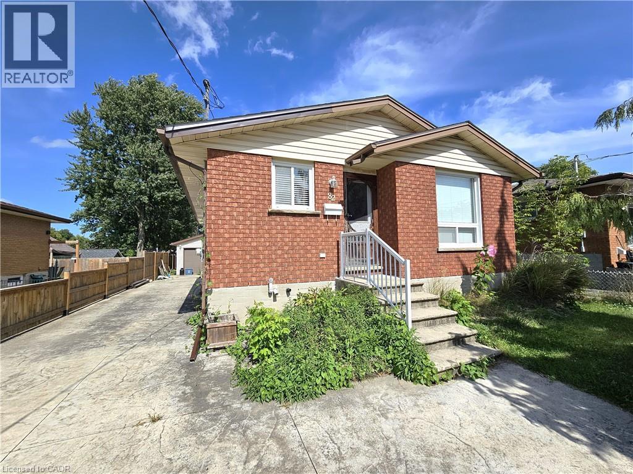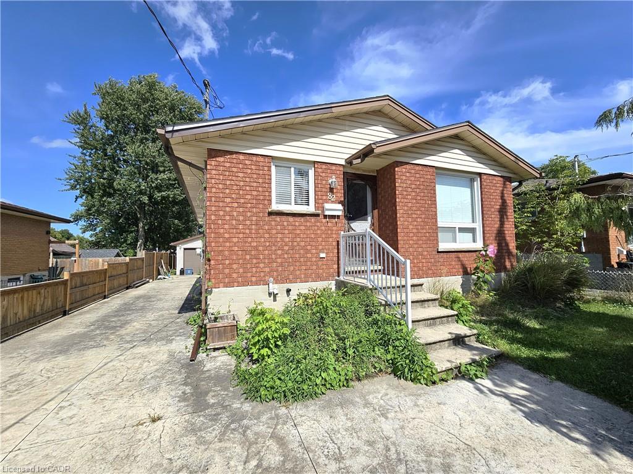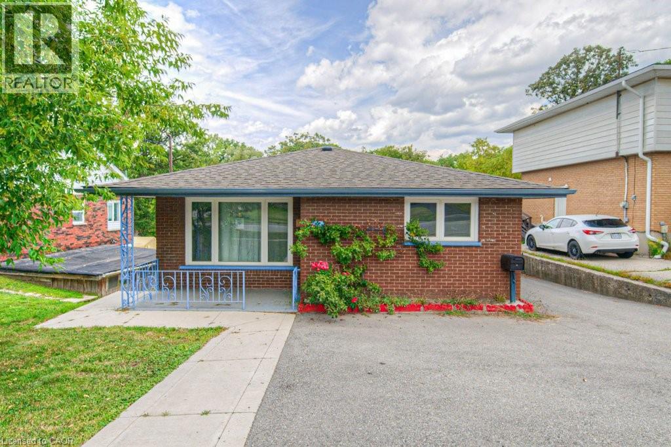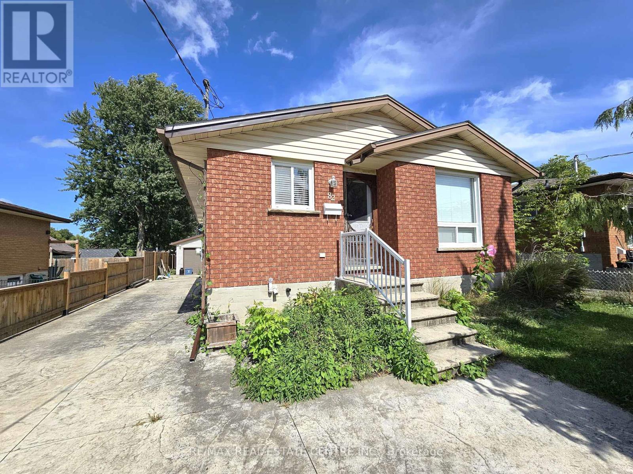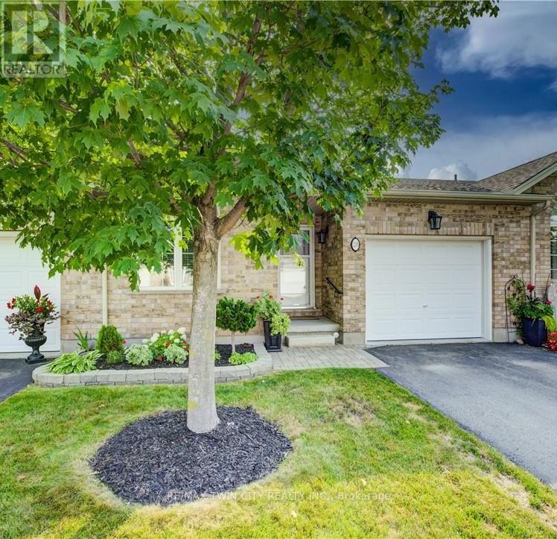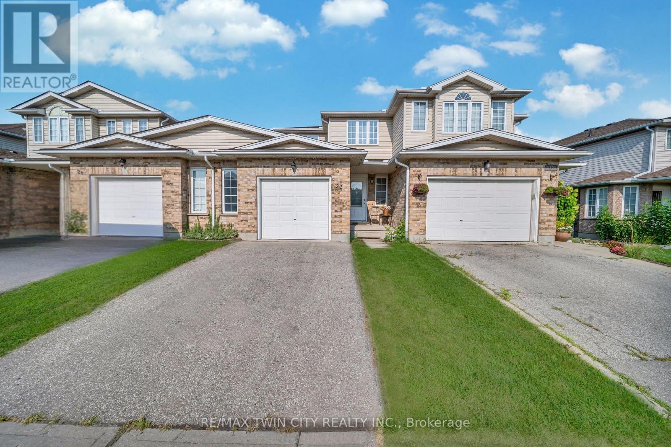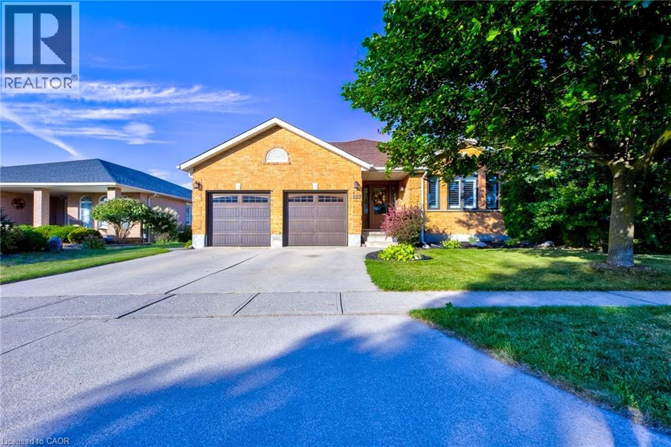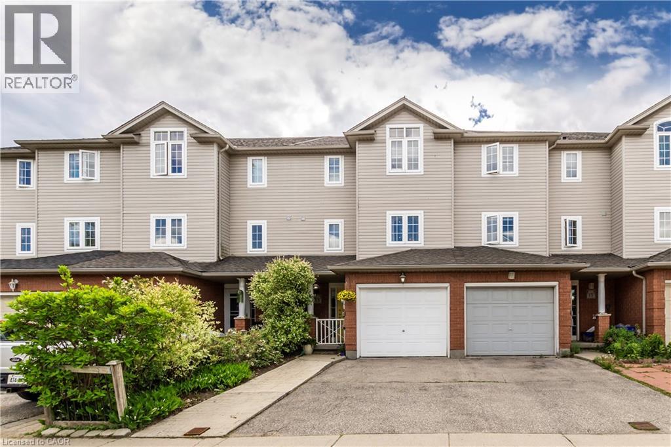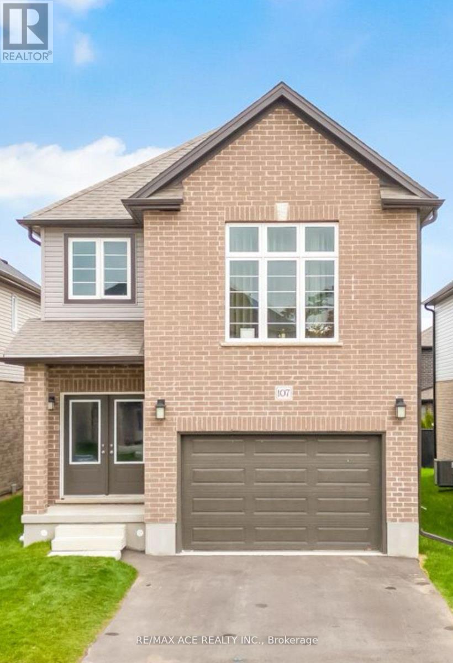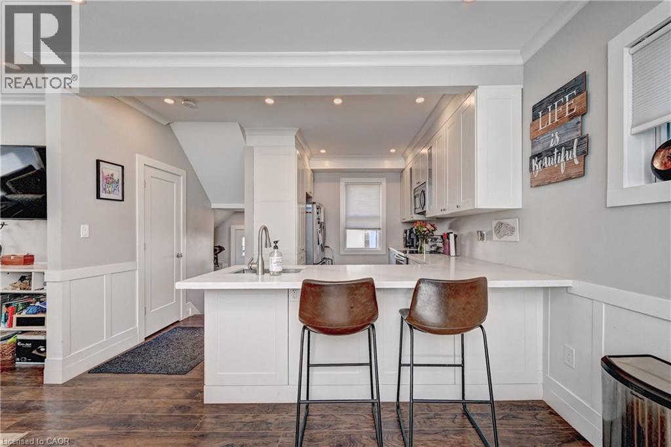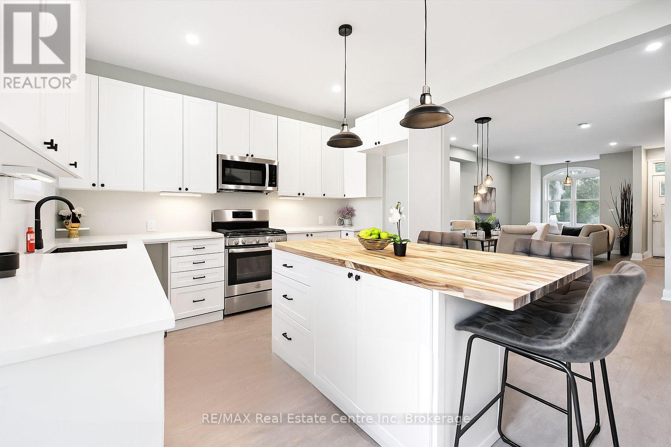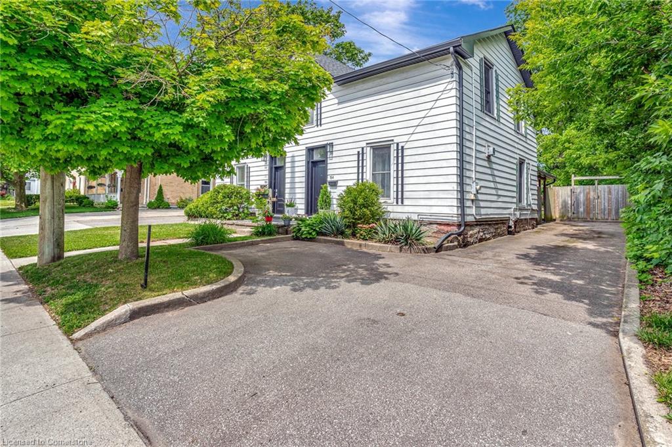
154 St Andrews St
154 St Andrews St
Highlights
Description
- Home value ($/Sqft)$393/Sqft
- Time on Houseful79 days
- Property typeResidential
- StyleTwo story
- Neighbourhood
- Median school Score
- Year built1900
- Mortgage payment
Does the current real estate market have you scrolling, still looking for an affordable listing that is in good condition with many mechanical updates? Then set your sights on 154 St. Andrews Street in the West Galt portion of Cambridge. This semi-detached freehold home is conveniently located close to schools, shopping, transit, parks, trails and is just a few minutes away from the action at the Gas Light District in downtown Galt. The home is almost 1,400 sq feet and has 3 upper level bedrooms and 1 full bathroom. Each bedroom has a ceiling fan and a closet. Other than the staircase, the home is carpet free with a combination of laminate, tile and luxury vinyl plank flooring. The kitchen is spacious, has 3 SS kitchen appliances, plus the dishwasher and the Washer/Dryer. Need parking and a spacious backyard? We have parking for 4 cars in the asphalt driveway and a fenced back yard that includes a garden shed. When required the home has seen the necessary mechanical updates with the heating, cooling, roof, soffits/gutters, front door, windows, plumbing, along with blown in insulation. The home is in move in condition and would be a perfect option for that family looking to pluck their first home from the market and enjoy the residential neighbourhood, yet still close to many amenities. Please take a moment to review the marketing video, the floor plans and the 360 degree photography.
Home overview
- Cooling Wall unit(s)
- Heat type Baseboard, fireplace-gas, heat pump
- Pets allowed (y/n) No
- Sewer/ septic Sewer (municipal)
- Construction materials Aluminum siding
- Foundation Stone
- Roof Asphalt shing
- Fencing Full
- Other structures Shed(s)
- # parking spaces 4
- Parking desc Asphalt
- # full baths 1
- # total bathrooms 1.0
- # of above grade bedrooms 3
- # of rooms 7
- Appliances Water softener, built-in microwave, dishwasher, dryer, refrigerator, stove, washer
- Has fireplace (y/n) Yes
- Laundry information In kitchen, in-suite, main level
- Interior features Ceiling fan(s)
- County Waterloo
- Area 11 - galt west
- Water body type River/stream
- Water source Municipal-metered
- Zoning description R4
- Directions Ca6182
- Lot desc Urban, ample parking, arts centre, city lot, near golf course, highway access, hospital, library, major highway, open spaces, park, place of worship, playground nearby, public parking, public transit, rec./community centre, regional mall, school bus route, schools, shopping nearby, trails
- Lot dimensions 34.06 x 130.01
- Water features River/stream
- Approx lot size (range) 0 - 0.5
- Basement information Partial, unfinished
- Building size 1386
- Mls® # 40742871
- Property sub type Single family residence
- Status Active
- Tax year 2025
- Bathroom Second
Level: 2nd - Primary bedroom Second
Level: 2nd - Bedroom Second
Level: 2nd - Bedroom Second
Level: 2nd - Kitchen Main
Level: Main - Dining room Main
Level: Main - Living room Main
Level: Main
- Listing type identifier Idx

$-1,453
/ Month

