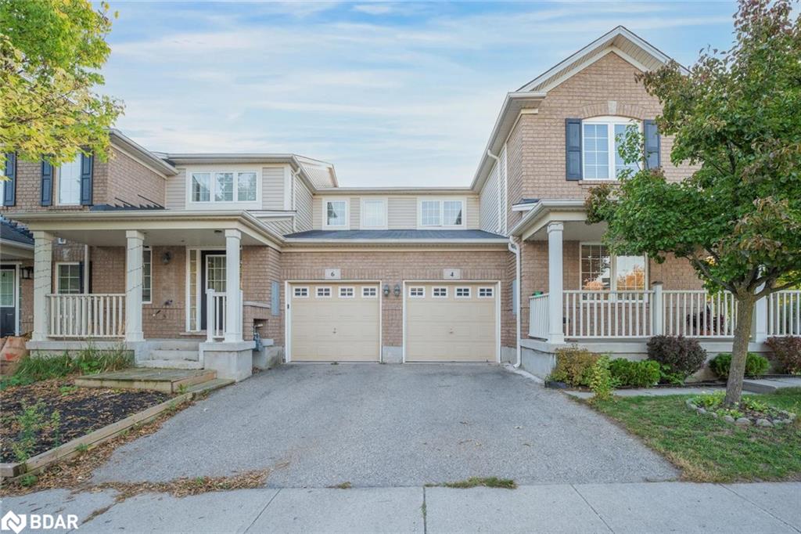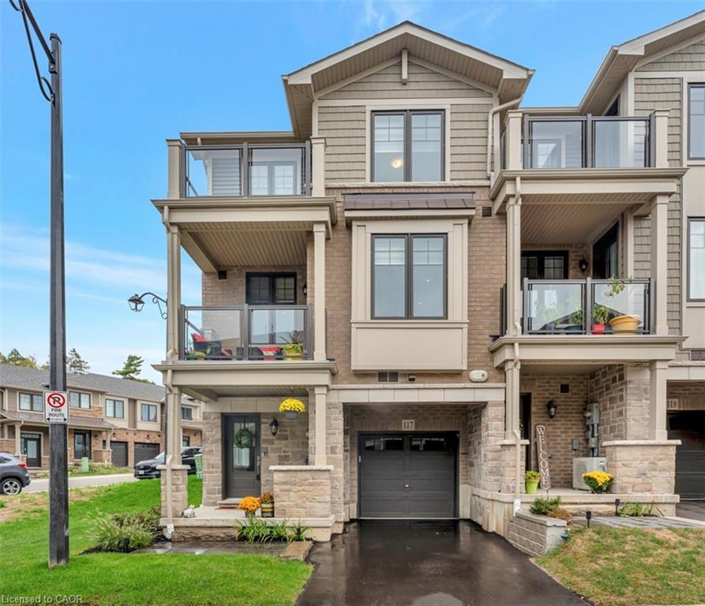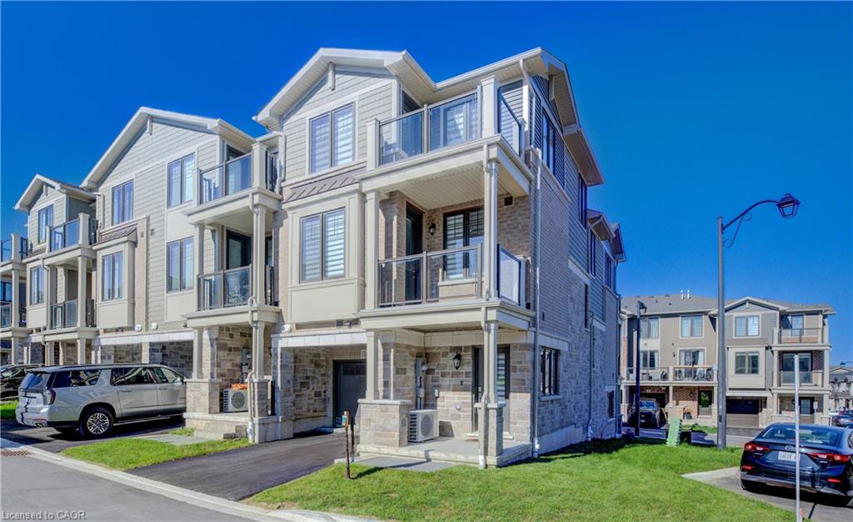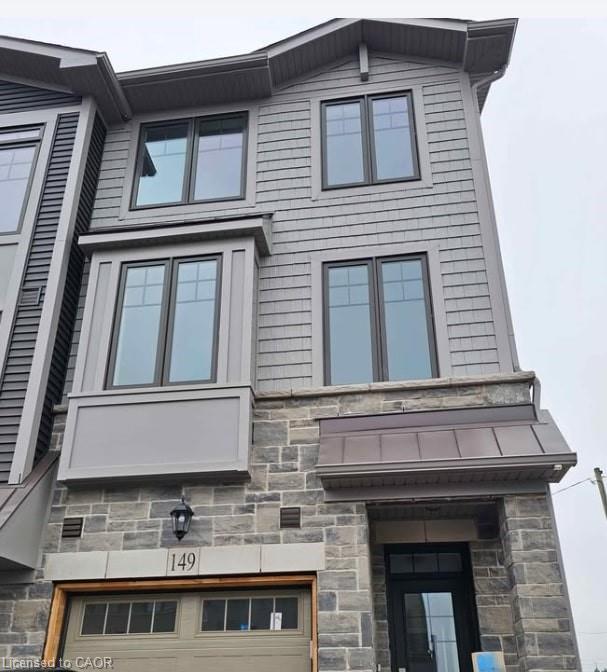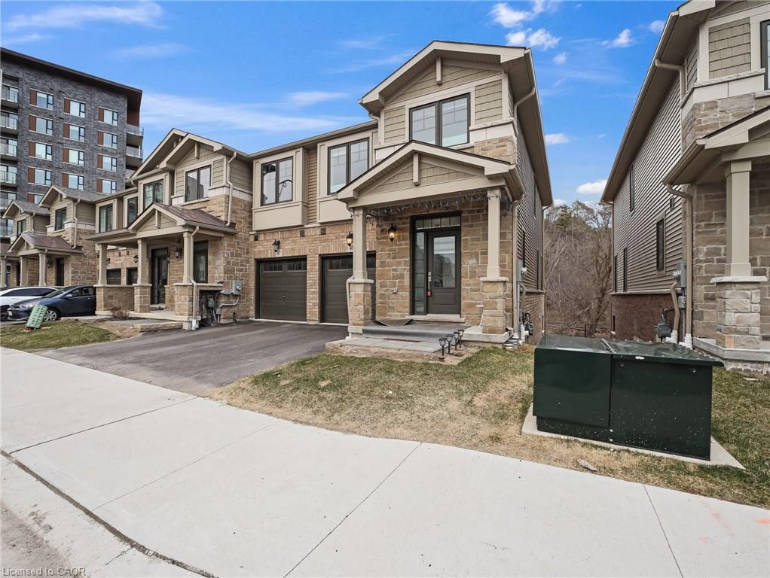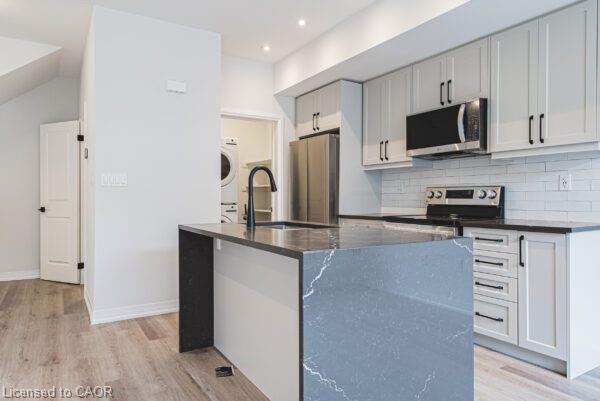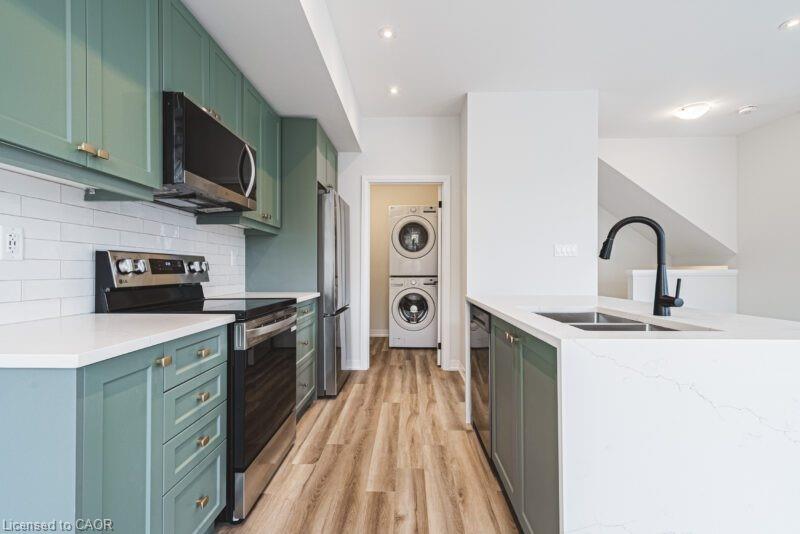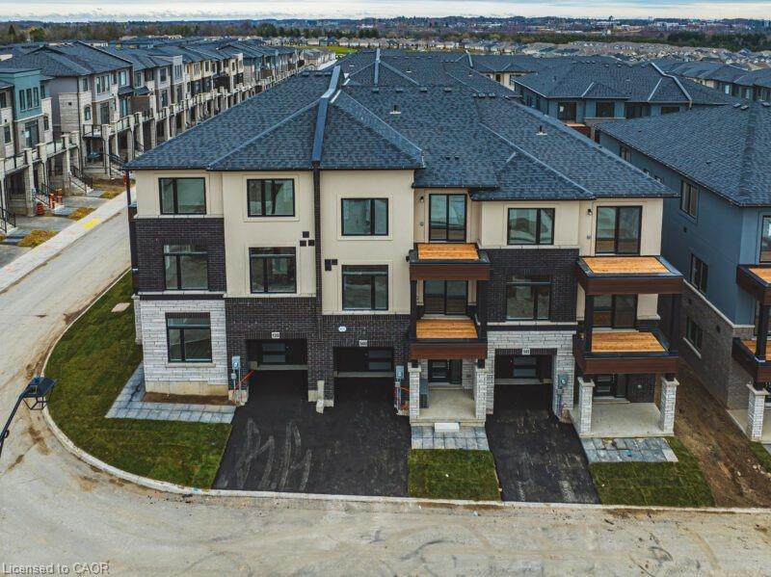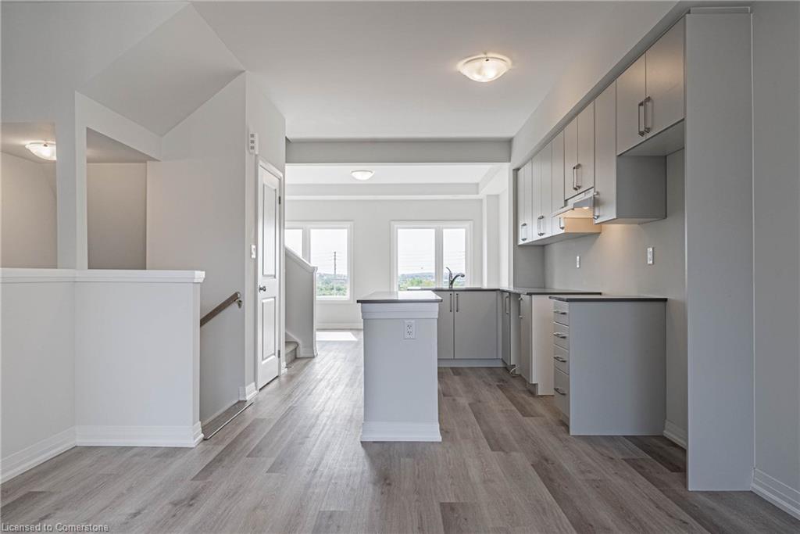
155 Equestrian Way Unit 88
155 Equestrian Way Unit 88
Highlights
Description
- Home value ($/Sqft)$523/Sqft
- Time on Houseful342 days
- Property typeResidential
- Style3 storey
- Median school Score
- Garage spaces1
- Mortgage payment
Welcome to Unit #88 at 155 Equestrian Way—a beautifully designed, brand-new 3-story townhome located in Cambridge’s sought-after Briardean/River Flats neighborhood. This spacious 3-bedroom, 3-bathroom condo, crafted by Starward Homes, offers 1,500 square feet of modern living space across three levels. The main level features a well-equipped kitchen and one of the home’s three bathrooms, while the upper floors include two more full bathrooms, making it a perfect layout for families or professionals needing extra space. With an attached garage and single-wide driveway, this property includes two dedicated parking spaces. Step out onto your open balcony for a breath of fresh air, and enjoy all the conveniences of condo living with a low monthly fee covering essential services. Nestled in a vibrant urban location near Maple Grove Rd and Compass Tr, the community offers easy access to parks, dog parks, schools, shopping, public transit, and major highways. Currently vacant with flexible possession options, this stylish unit is ready to welcome its first owners. Don’t wait—book your showing today!
Home overview
- Cooling Central air
- Heat type Forced air
- Pets allowed (y/n) No
- Sewer/ septic Sewer (municipal)
- Building amenities Parking
- Construction materials Brick, vinyl siding
- Foundation Poured concrete
- Roof Asphalt shing
- # garage spaces 1
- # parking spaces 2
- Has garage (y/n) Yes
- Parking desc Attached garage
- # full baths 2
- # half baths 1
- # total bathrooms 3.0
- # of above grade bedrooms 3
- # of rooms 10
- Has fireplace (y/n) Yes
- Laundry information Set usage
- Interior features None
- County Waterloo
- Area 14 - hespeler
- Water source Municipal
- Zoning description R1
- Directions Ca7505
- Lot desc Urban, ample parking, dog park, highway access, hospital, library, major highway, park, place of worship, public parking, public transit, school bus route, schools, shopping nearby
- Basement information None
- Building size 1500
- Mls® # 40676649
- Property sub type Townhouse
- Status Active
- Virtual tour
- Tax year 2024
- Great room Second
Level: 2nd - Bathroom Second
Level: 2nd - Kitchen Second
Level: 2nd - Dining room Second
Level: 2nd - Bedroom Third
Level: 3rd - Third
Level: 3rd - Bedroom Third
Level: 3rd - Primary bedroom Third
Level: 3rd - Bathroom Third
Level: 3rd - Den Lower
Level: Lower
- Listing type identifier Idx

$-1,893
/ Month

