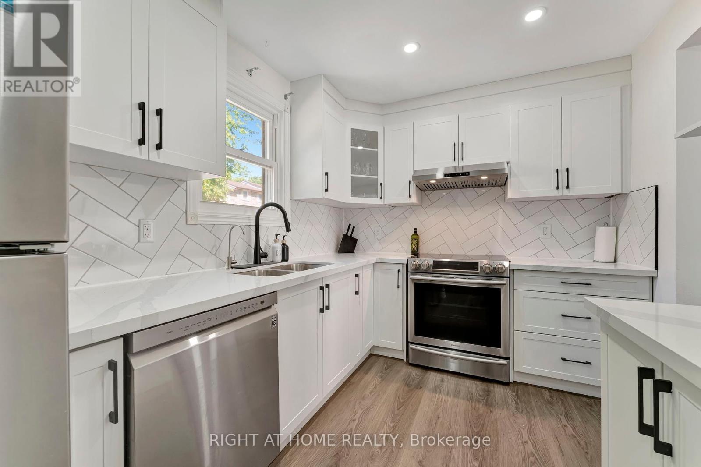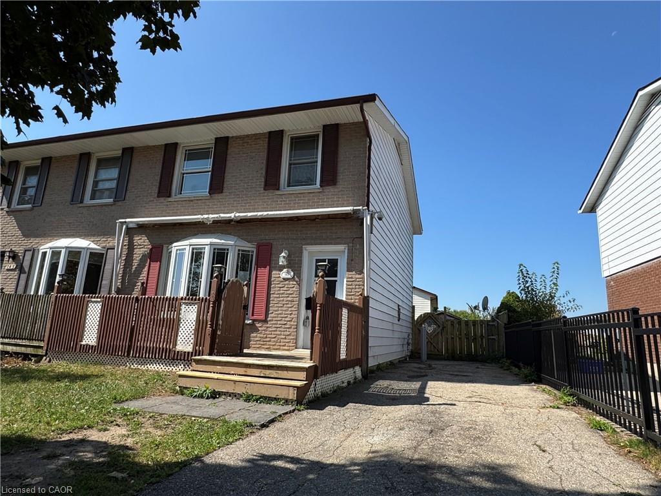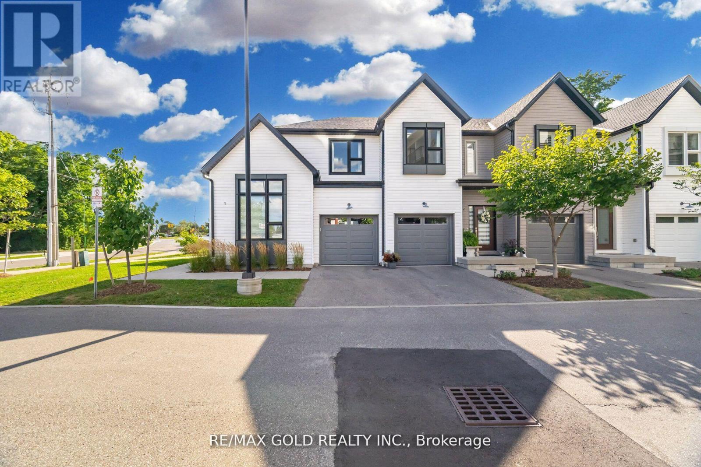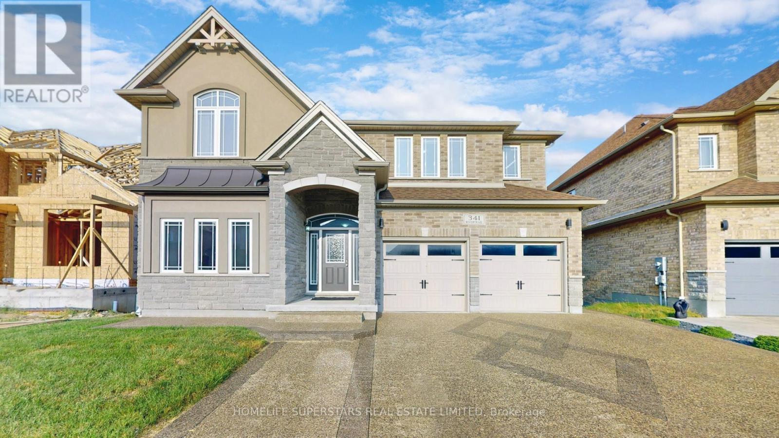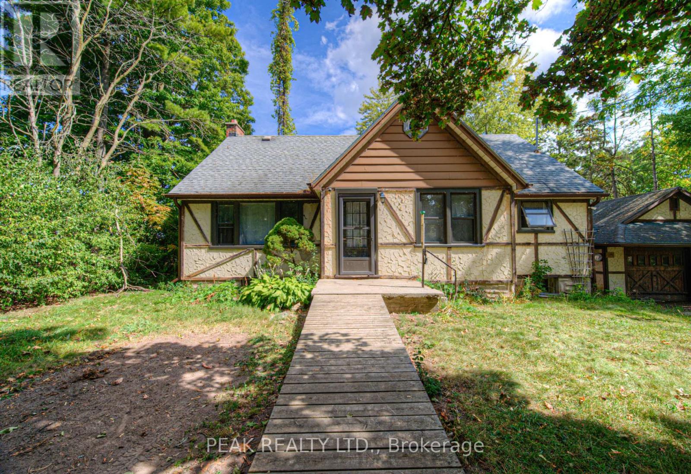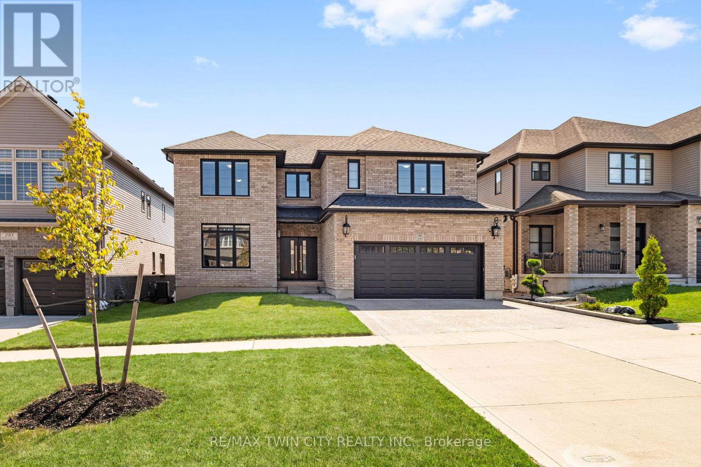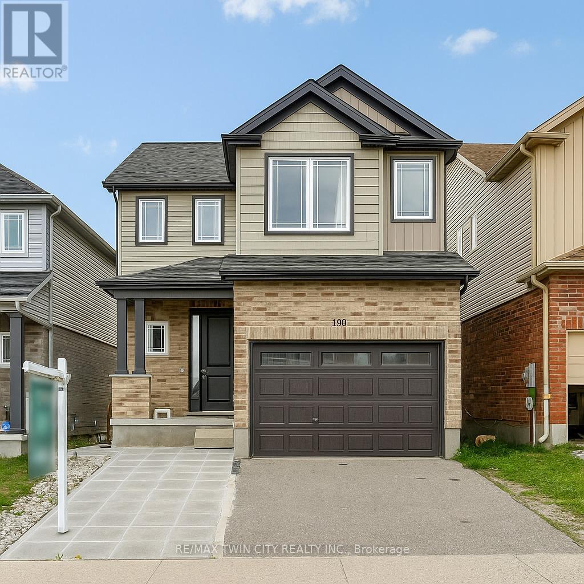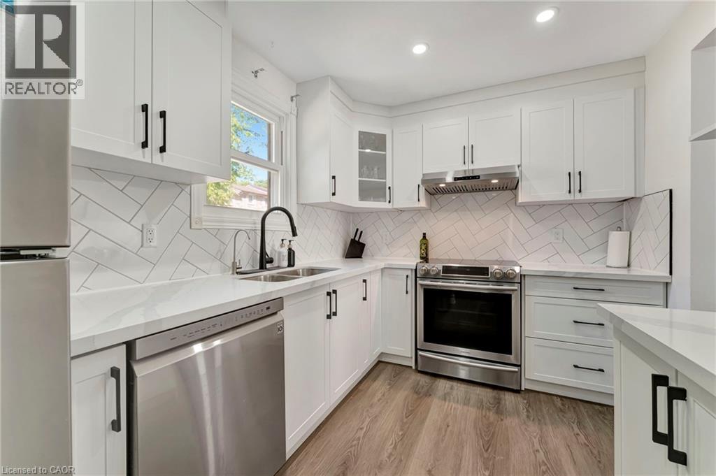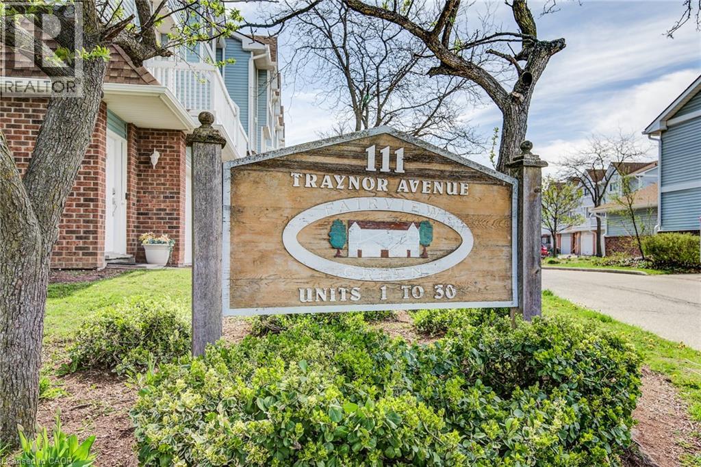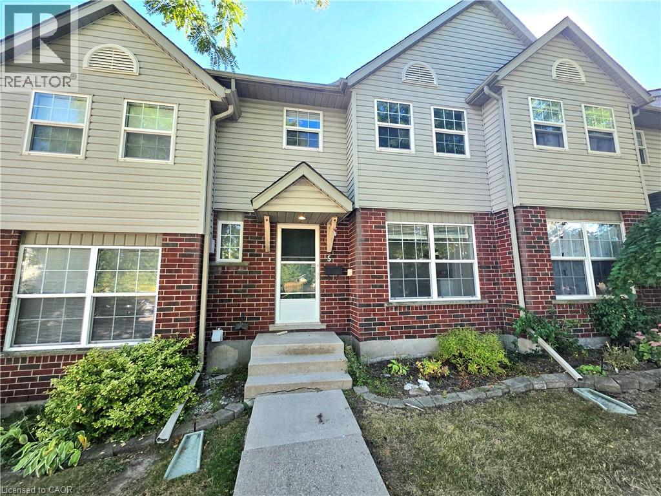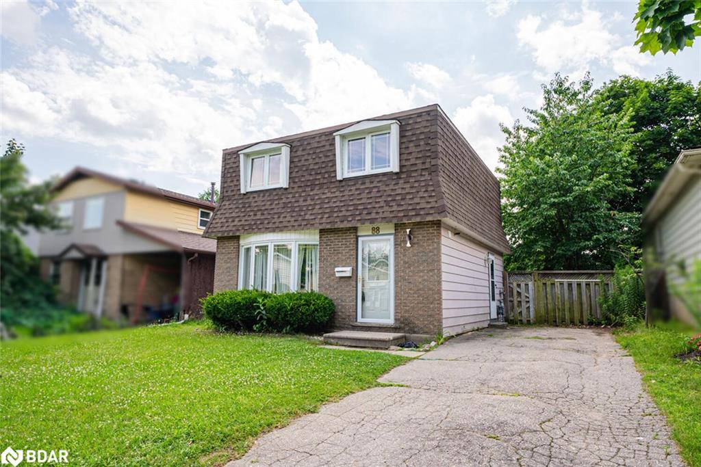- Houseful
- ON
- Cambridge
- Preston Centre
- 1584 Concession Rd
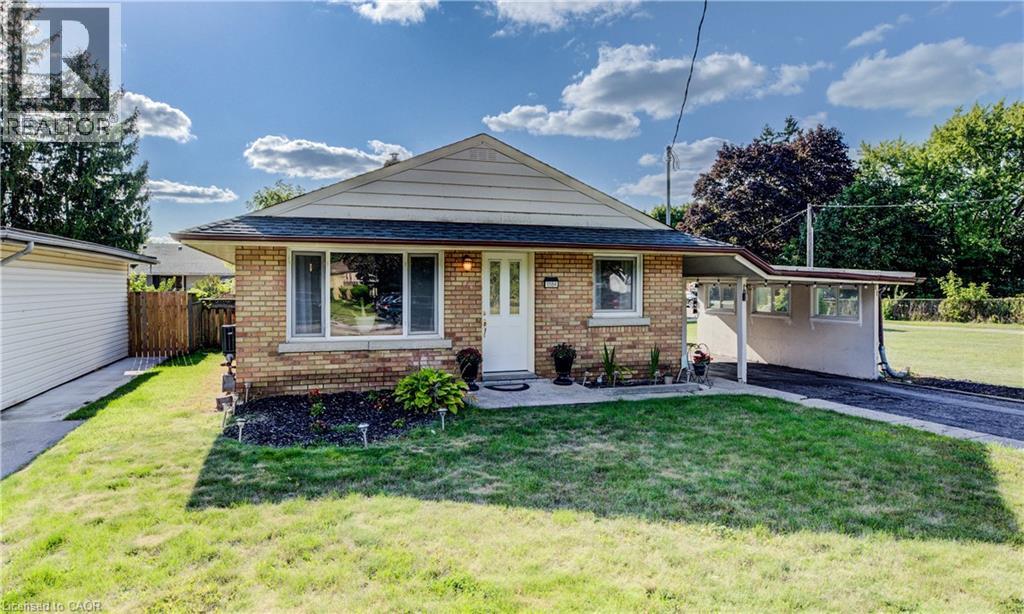
Highlights
Description
- Home value ($/Sqft)$463/Sqft
- Time on Housefulnew 6 days
- Property typeSingle family
- StyleBungalow
- Neighbourhood
- Median school Score
- Year built1956
- Mortgage payment
1584 Concession Rd., Cambridge – This well-maintained bungalow offers a blend of comfort, modern updates, and functional living spaces inside and out. The main floor features hardwood flooring throughout the living areas and 3 spacious bedrooms, while the kitchen is finished with durable luxury vinyl flooring, granite countertops, stainless steel appliances, and a bright dinette area. A 4pc bathroom with a relaxing jetted tub completes the main level. Most windows were updated around 2019, enhancing energy efficiency and natural light. The basement provides additional living space with a large recreation room, a bonus fourth bedroom, and a convenient 3-piece bathroom, making it perfect for extended family or guests. The exterior is equally impressive, offering parking for three vehicles with a carport and a detached single-car garage. The fully fenced backyard is designed for outdoor enjoyment, complete with an above-ground pool, greenhouse, shed, and a spacious patio area ideal for entertaining or relaxing. This property combines practical updates with lifestyle amenities, creating a move-in ready home that’s perfect for families or anyone looking for versatile indoor and outdoor spaces (id:63267)
Home overview
- Cooling Central air conditioning
- Heat source Natural gas
- Heat type Forced air
- Has pool (y/n) Yes
- Sewer/ septic Municipal sewage system
- # total stories 1
- Fencing Fence
- # parking spaces 4
- Has garage (y/n) Yes
- # full baths 2
- # total bathrooms 2.0
- # of above grade bedrooms 4
- Community features High traffic area, community centre
- Subdivision 52 - preston north
- Lot size (acres) 0.0
- Building size 1446
- Listing # 40767559
- Property sub type Single family residence
- Status Active
- Utility 2.616m X 4.267m
Level: Basement - Recreational room 3.277m X 5.817m
Level: Basement - Bedroom 3.251m X 2.997m
Level: Basement - Bathroom (# of pieces - 3) Measurements not available
Level: Basement - Storage 2.565m X 3.632m
Level: Basement - Laundry 3.632m X 3.607m
Level: Basement - Bedroom 3.48m X 2.489m
Level: Main - Kitchen 2.438m X 2.438m
Level: Main - Primary bedroom 4.521m X 2.718m
Level: Main - Dinette 2.438m X 2.591m
Level: Main - Living room 3.48m X 4.978m
Level: Main - Bedroom 2.438m X 3.632m
Level: Main - Bathroom (# of pieces - 4) Measurements not available
Level: Main
- Listing source url Https://www.realtor.ca/real-estate/28840564/1584-concession-road-cambridge
- Listing type identifier Idx

$-1,784
/ Month

