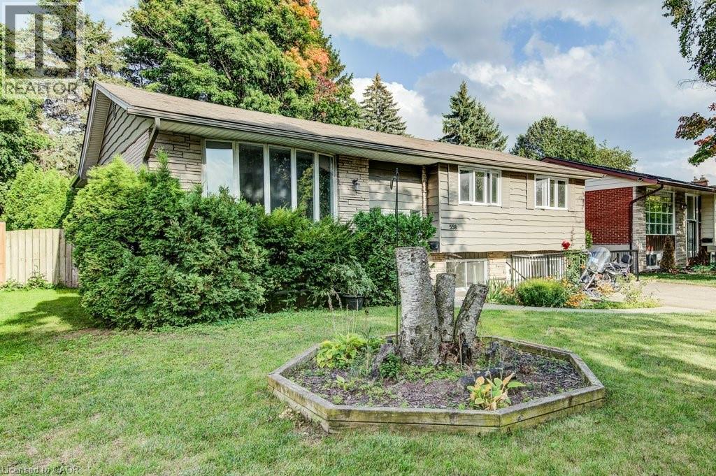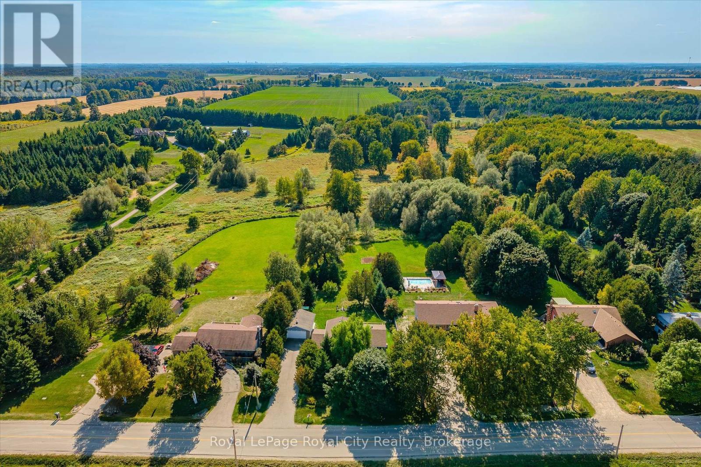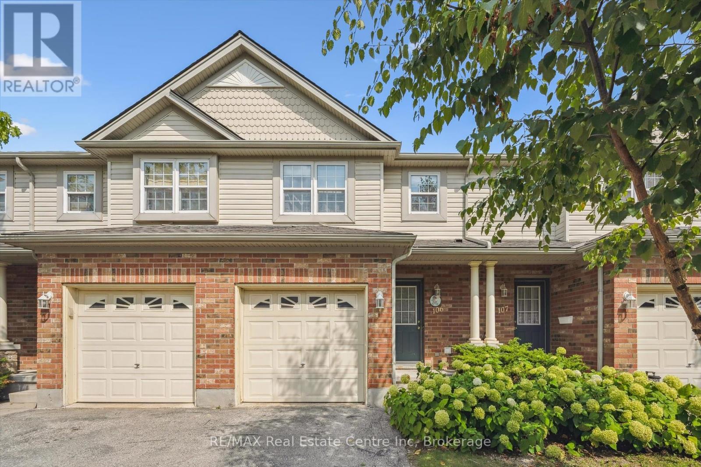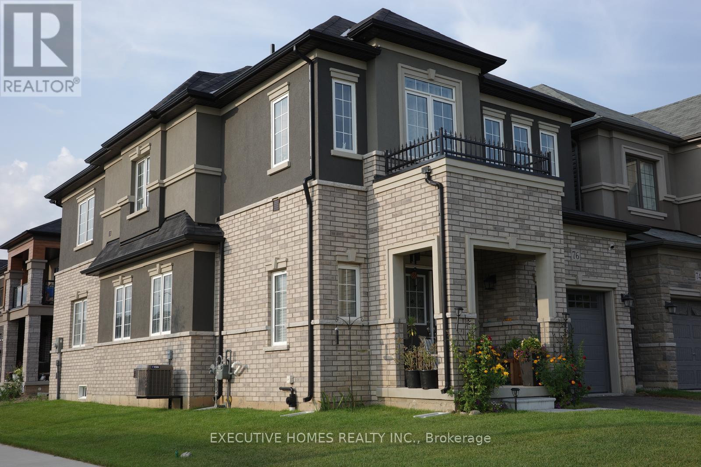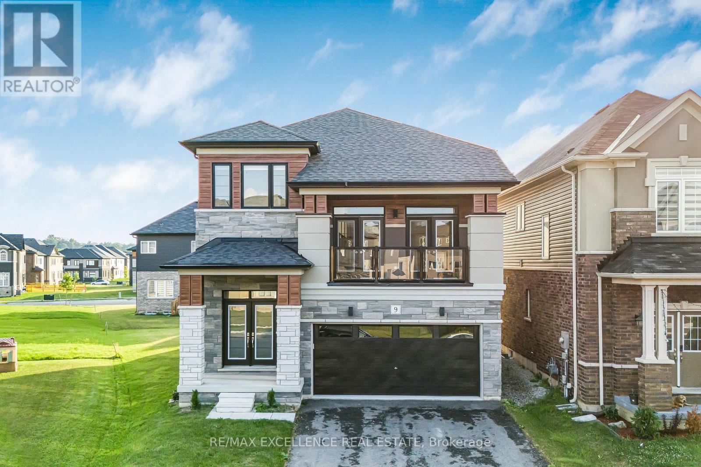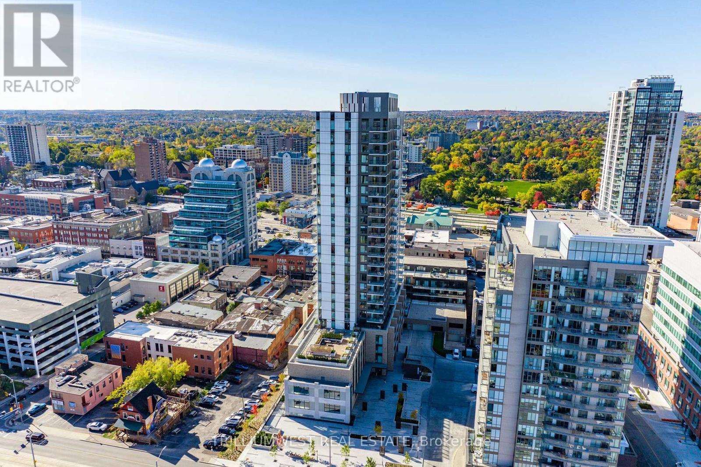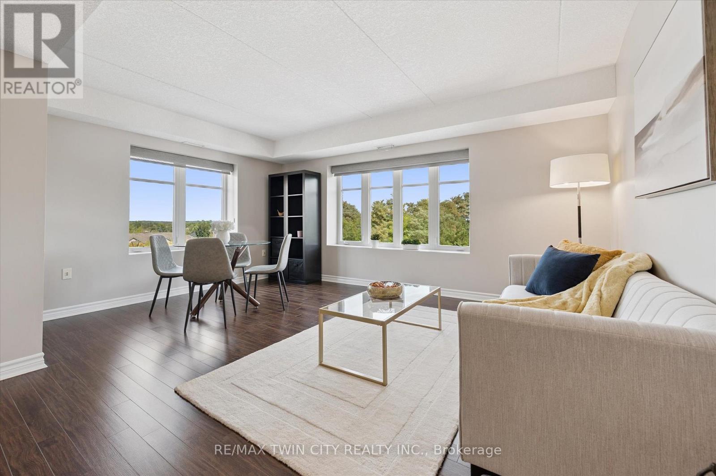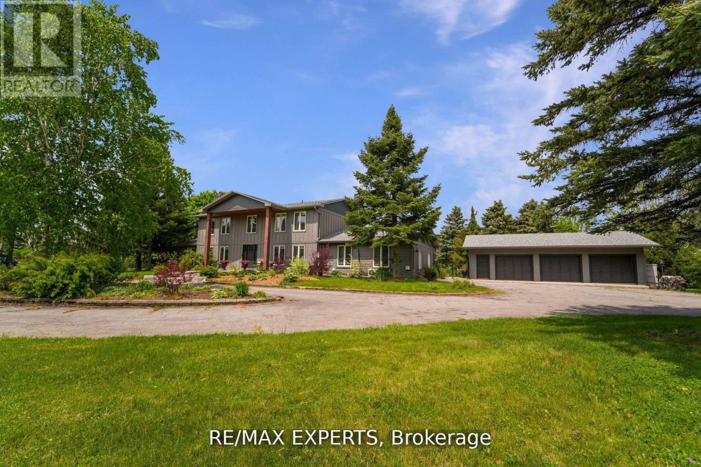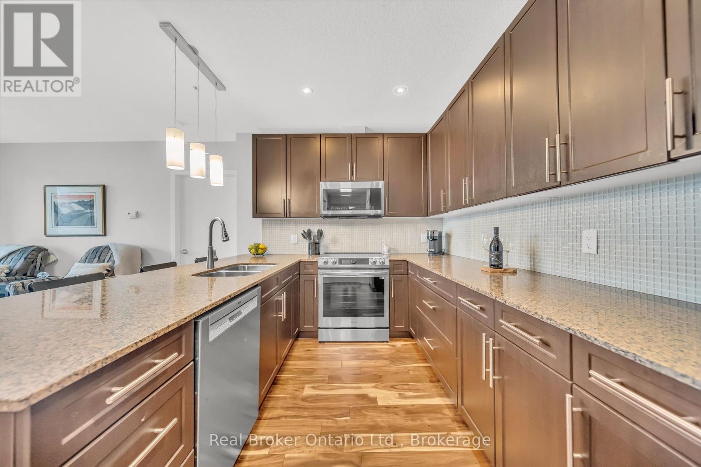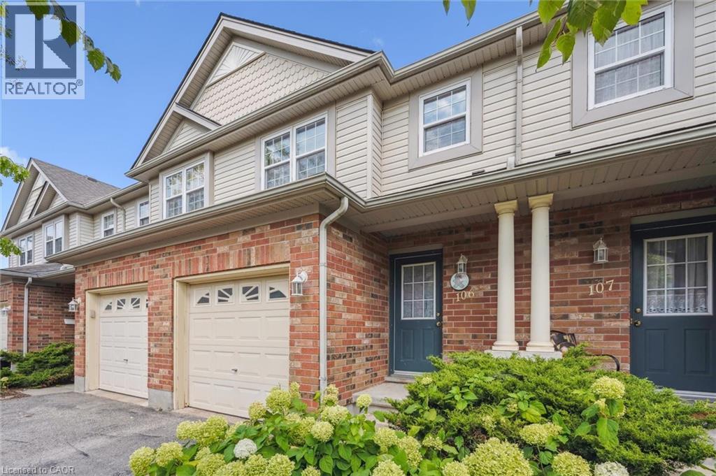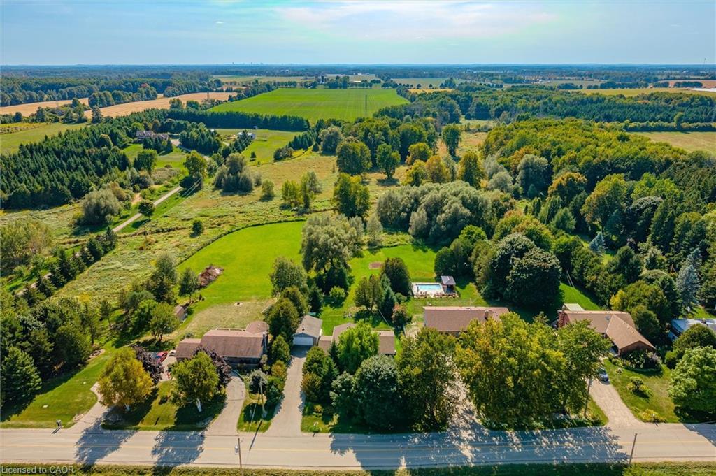- Houseful
- ON
- Cambridge
- Greenway-Chaplin
- 16 Blain Ave
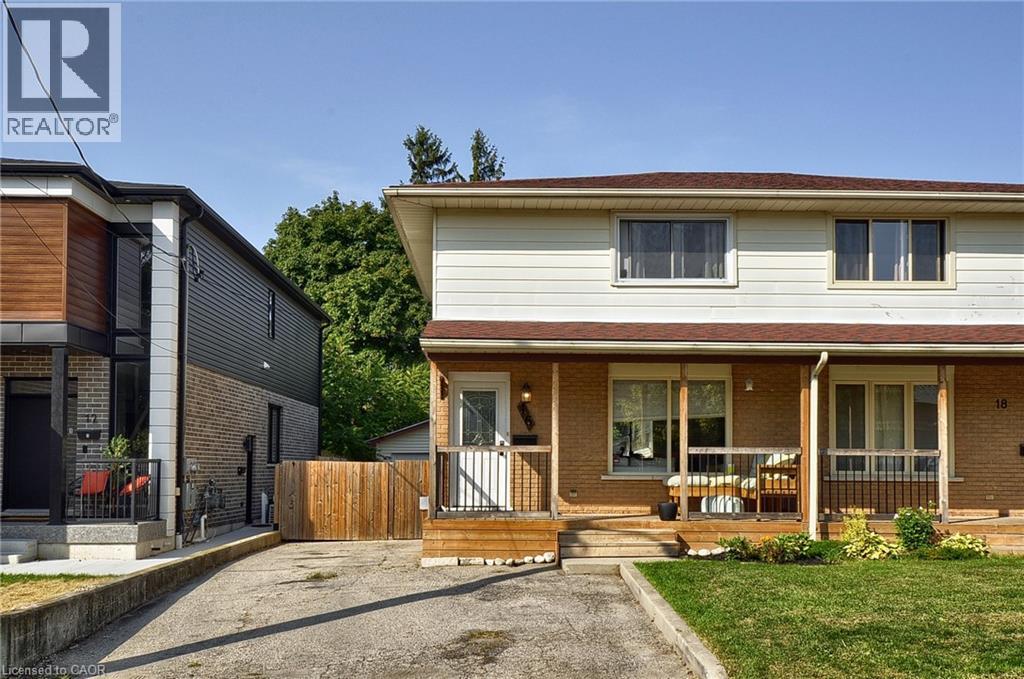
Highlights
Description
- Home value ($/Sqft)$564/Sqft
- Time on Housefulnew 6 days
- Property typeSingle family
- Style2 level
- Neighbourhood
- Median school Score
- Year built1976
- Mortgage payment
Welcome to this beautifully updated 2+1 bedroom, 2 bathroom semi-detached home perfectly situated on a quiet street in desirable North Galt. Offering style, comfort, and convenience, this home is ideal for families, professionals, or commuters looking for easy access to Hwy 401. Step inside to a bright, open-concept living room that flows seamlessly into the gorgeous kitchen, featuring quartz countertops, stainless steel appliances, a breakfast bar, and plenty of cupboard space—perfect for both everyday living and entertaining. The dining area overlooks the private backyard, where you’ll enjoy no rear neighbours, a hot tub, and a spacious 160 ft deep lot, detached garage or a workshop space. The finished basement with a side entrance adds versatility, offering a recreation room, additional bedroom, full bathroom, and plenty of storage ideal for extended family or guests. (id:63267)
Home overview
- Cooling Central air conditioning
- Heat source Natural gas
- Heat type Forced air
- Sewer/ septic Municipal sewage system
- # total stories 2
- # parking spaces 6
- Has garage (y/n) Yes
- # full baths 1
- # half baths 1
- # total bathrooms 2.0
- # of above grade bedrooms 3
- Community features Quiet area
- Subdivision 31 - northview
- Lot size (acres) 0.0
- Building size 1064
- Listing # 40767287
- Property sub type Single family residence
- Status Active
- Primary bedroom 4.064m X 3.708m
Level: 2nd - Bathroom (# of pieces - 4) 2.083m X 2.108m
Level: 2nd - Bedroom 3.048m X 3.734m
Level: 2nd - Laundry 2.667m X 1.753m
Level: Basement - Bedroom 4.928m X 3.226m
Level: Basement - Utility 1.702m X 1.88m
Level: Basement - Bathroom (# of pieces - 2) 2.108m X 1.575m
Level: Basement - Kitchen 2.515m X 3.327m
Level: Main - Dining room 2.616m X 3.327m
Level: Main - Living room 4.089m X 4.547m
Level: Main
- Listing source url Https://www.realtor.ca/real-estate/28840565/16-blain-avenue-cambridge
- Listing type identifier Idx

$-1,600
/ Month

