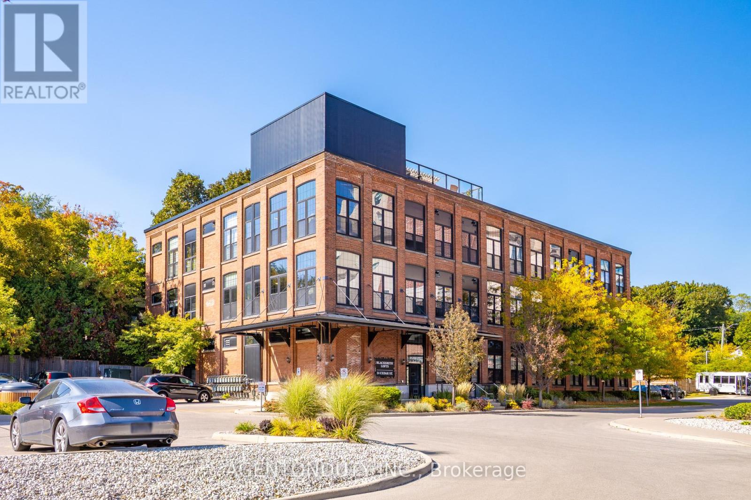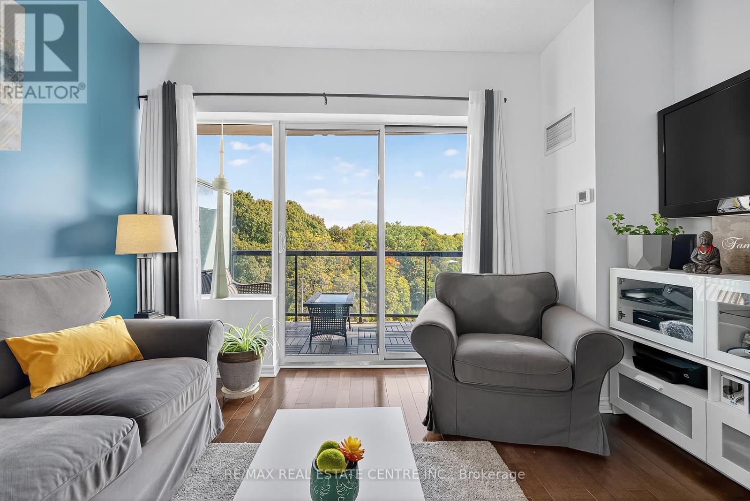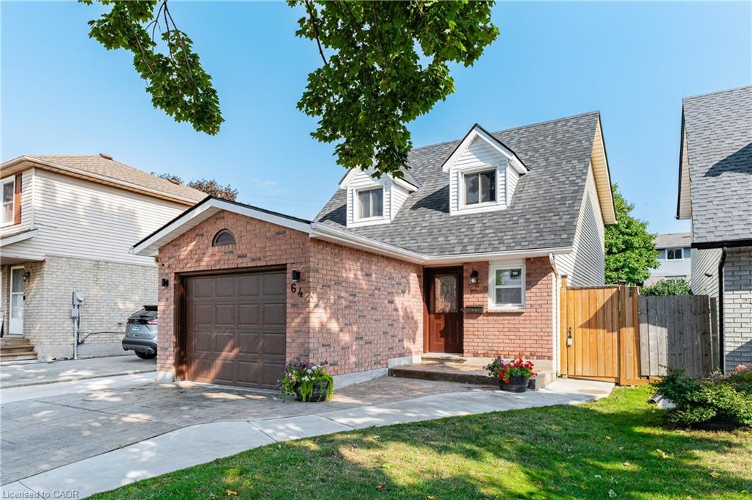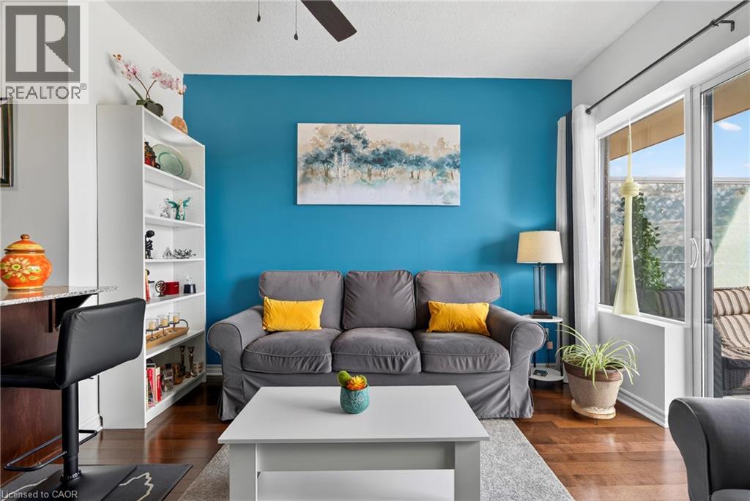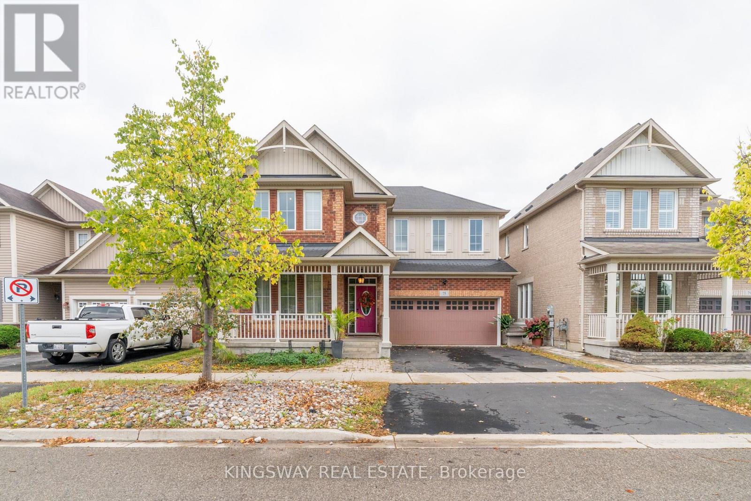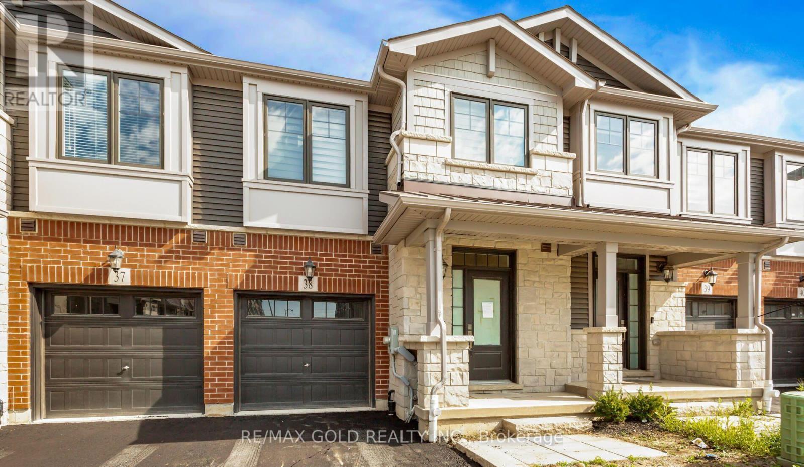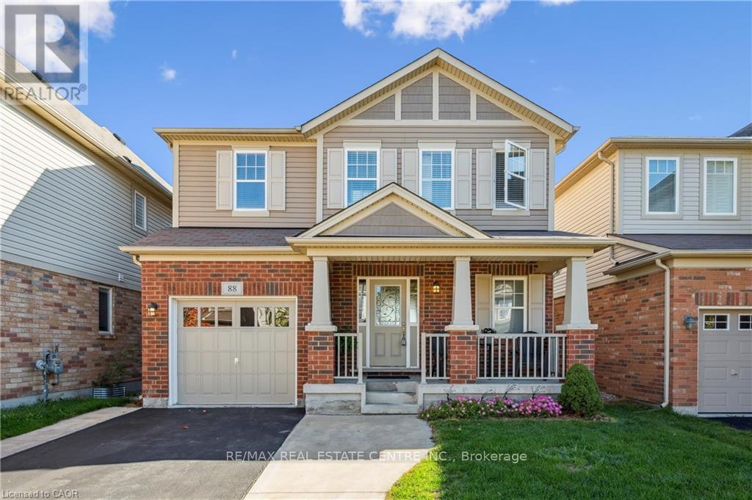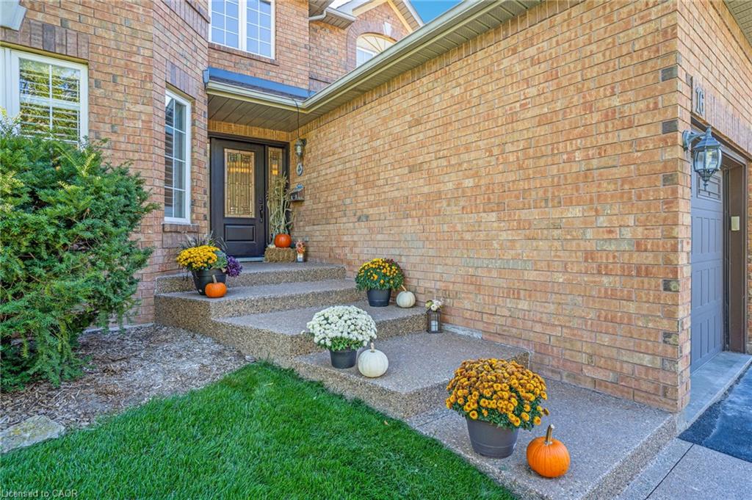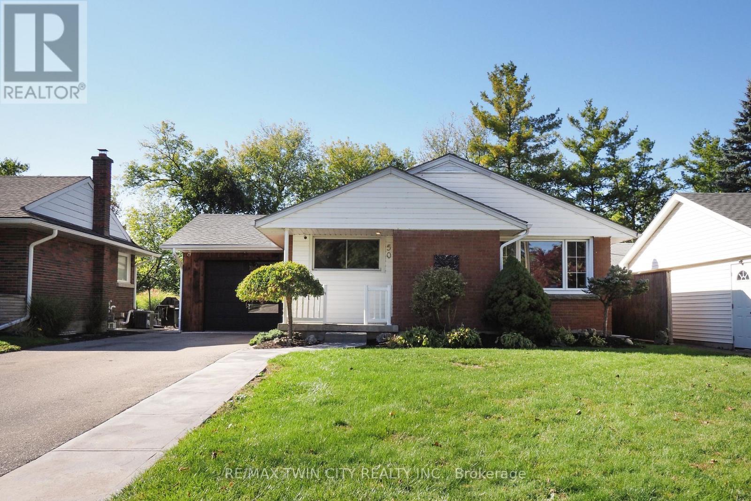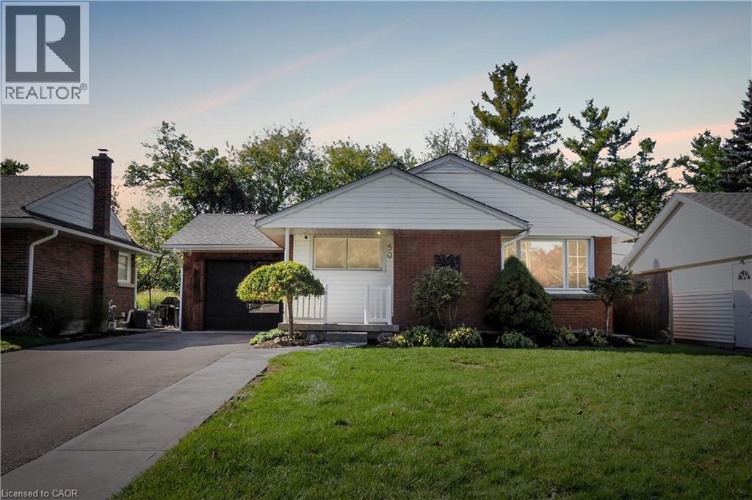- Houseful
- ON
- Cambridge
- Fiddlesticks
- 16 Canning Cres
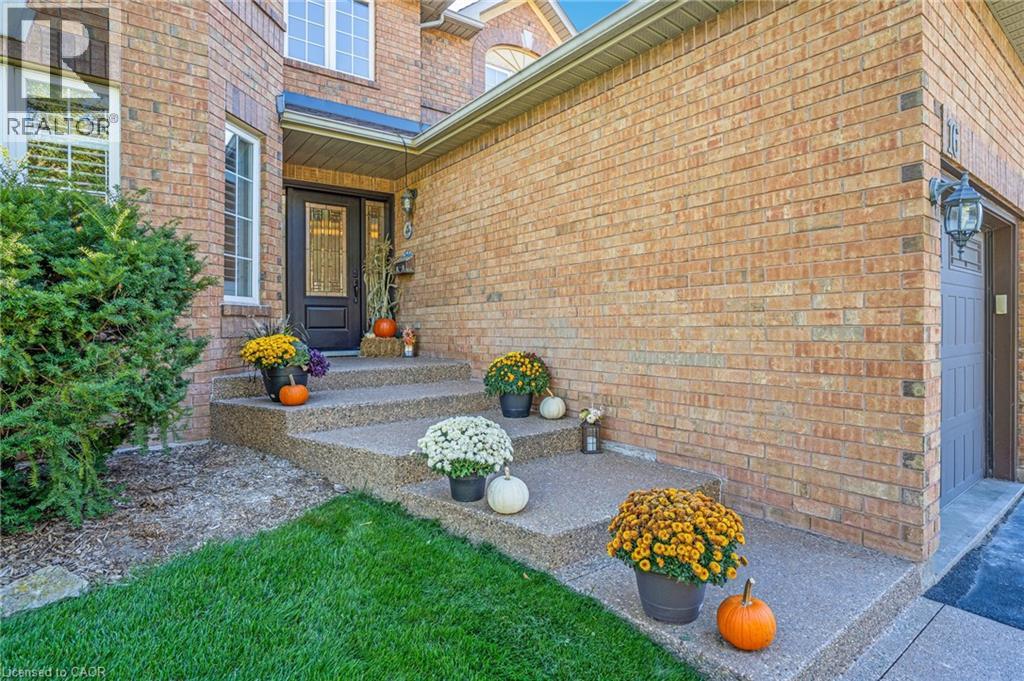
Highlights
Description
- Home value ($/Sqft)$456/Sqft
- Time on Housefulnew 3 hours
- Property typeSingle family
- Style2 level
- Neighbourhood
- Median school Score
- Mortgage payment
Solid family home in a terrific neighbourhood close to schools, shopping, and 401. This home on a great lot with terrific curb appeal. Freshly painted, hardwood flooring throughout except primary bedroom, stunning new tiles in foyer and powder room. The front hall opens to the connected living and dining spaces, a perfect flow for family gatherings. A chef's dream eat-in kitchen with a gas stove, large walk-in pantry, plenty of prep space, granite countertops, formal seating area and additional seating at the island, and a view of the stunning backyard. Kitchen is open to the family room, great for the warm and happy family gatherings, and additional living room and formal dining room. A magnificent outdoor oasis, with exposed aggregate patio, fire-pit-table sitting area overlooking the beautiful gardens and flower beds, great for your quiet evenings, summer dinners, and entertainment. Irregular shaped extra-large backyard is waiting for your pool addition if you desire. 4 large bedrooms on 2nd floor and two full bathrooms with soaker tub. The basement is unfinished with a rough-in ready for your plans. The double garage will fit your cars and some storage. This is the dream home you have been looking for! (id:63267)
Home overview
- Cooling Central air conditioning
- Heat source Natural gas
- Heat type Forced air
- Sewer/ septic Municipal sewage system
- # total stories 2
- # parking spaces 4
- Has garage (y/n) Yes
- # full baths 2
- # half baths 1
- # total bathrooms 3.0
- # of above grade bedrooms 4
- Has fireplace (y/n) Yes
- Community features Quiet area
- Subdivision 33 - clemens mills/saginaw
- Lot size (acres) 0.0
- Building size 2193
- Listing # 40777520
- Property sub type Single family residence
- Status Active
- Primary bedroom 6.401m X 3.404m
Level: 2nd - Bathroom (# of pieces - 4) 3.404m X 2.667m
Level: 2nd - Bathroom (# of pieces - 4) 2.896m X 2.134m
Level: 2nd - Bedroom 3.556m X 2.743m
Level: 2nd - Bedroom 3.404m X 3.251m
Level: 2nd - Bedroom 4.089m X 3.404m
Level: 2nd - Other 10.77m X 9.677m
Level: Basement - Foyer 4.547m X 2.565m
Level: Main - Living room 4.318m X 3.327m
Level: Main - Dining room 3.327m X 2.997m
Level: Main - Laundry 3.226m X 1.727m
Level: Main - Family room 5.537m X 3.353m
Level: Main - Kitchen 6.375m X 3.327m
Level: Main - Bathroom (# of pieces - 2) 1.499m X 1.295m
Level: Main
- Listing source url Https://www.realtor.ca/real-estate/28976600/16-canning-crescent-cambridge
- Listing type identifier Idx

$-2,664
/ Month

