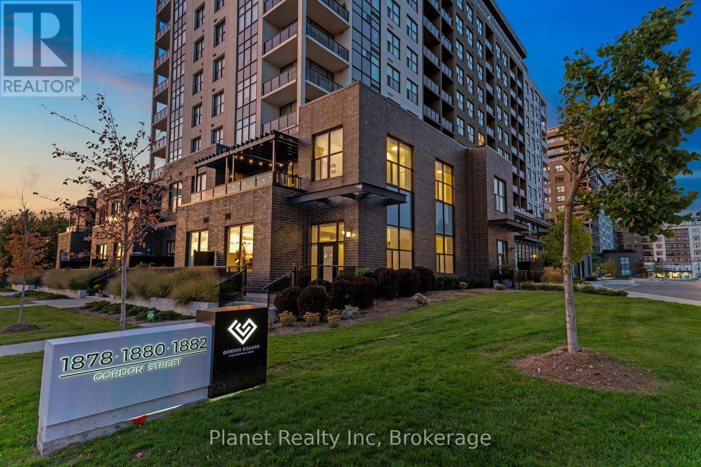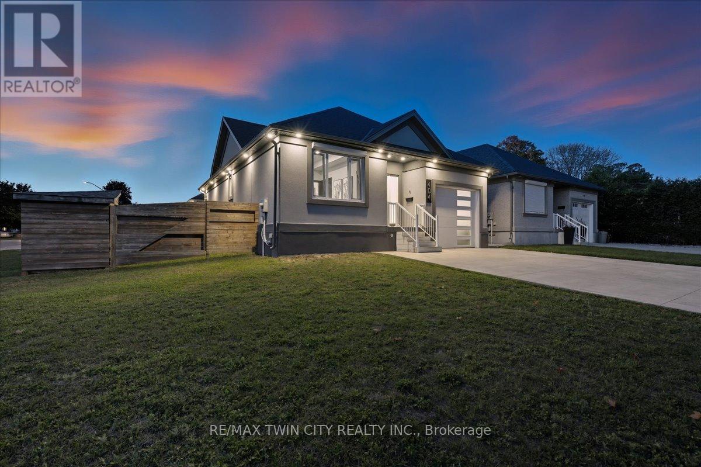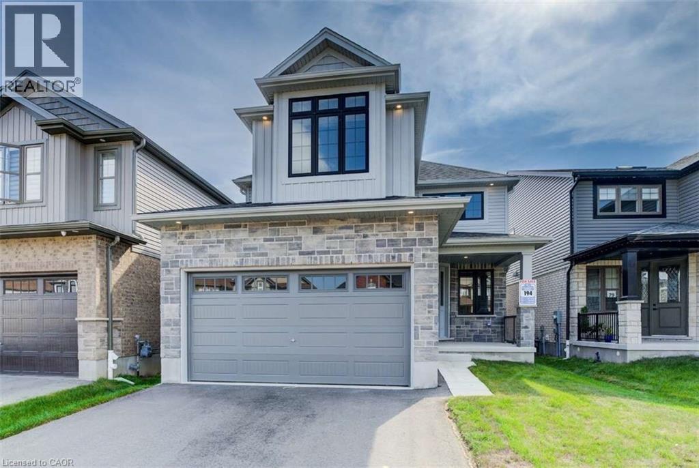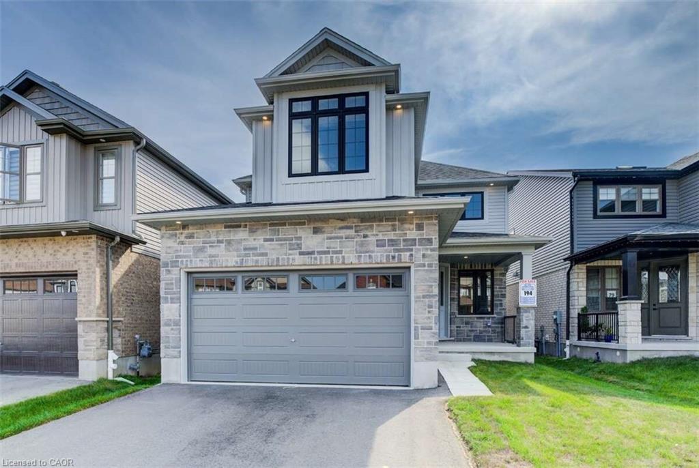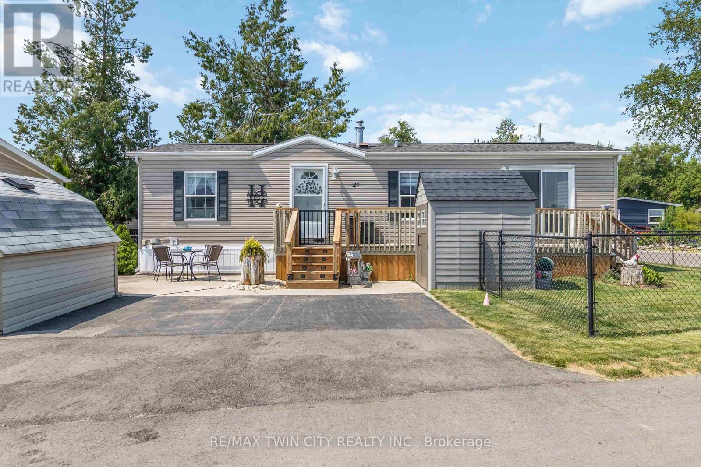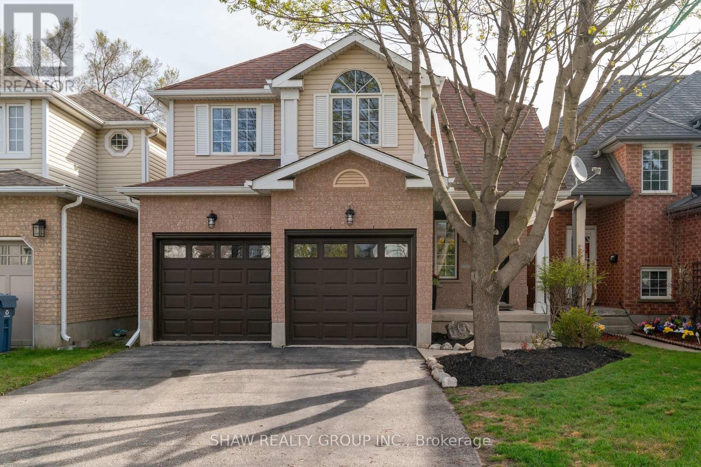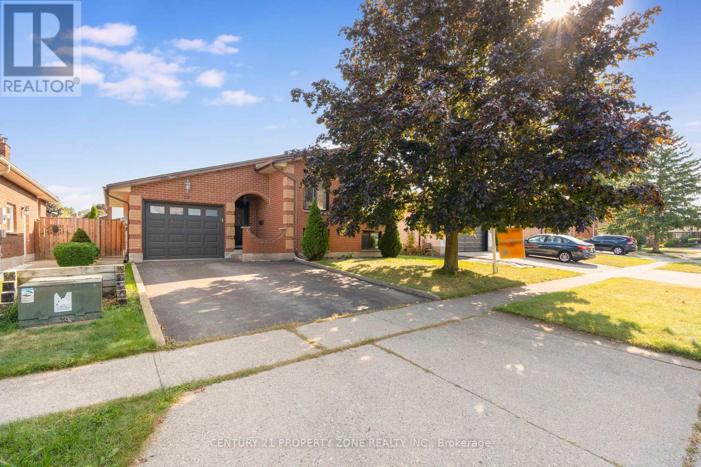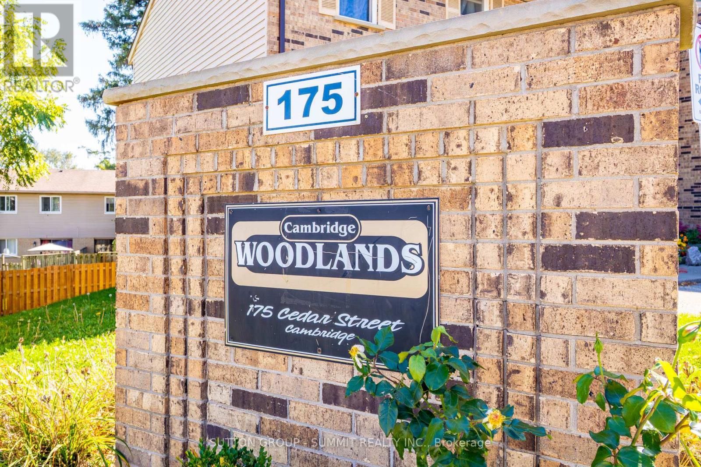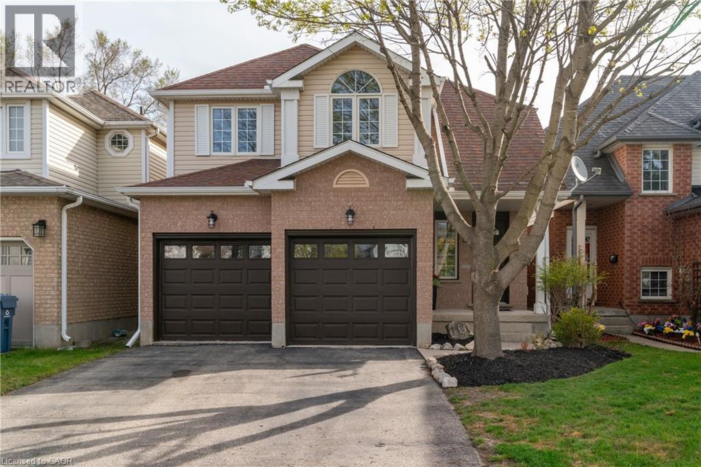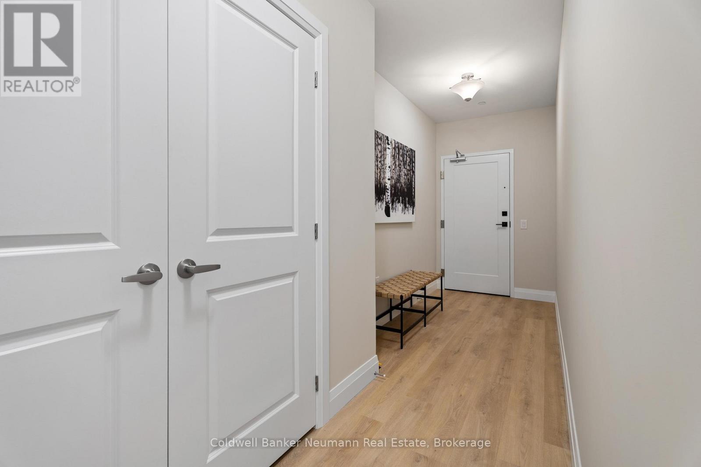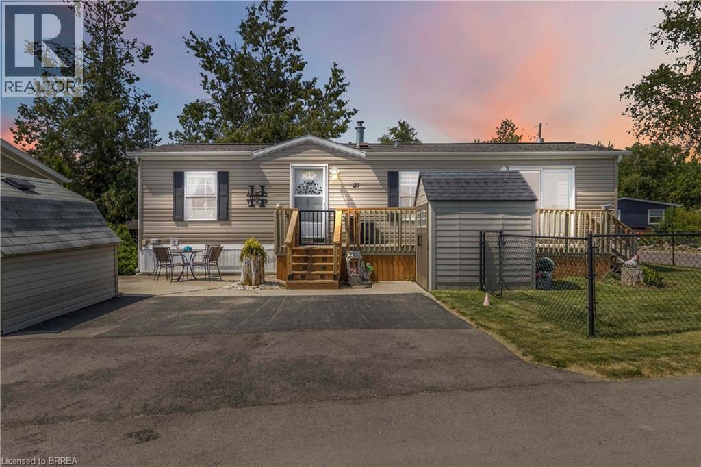- Houseful
- ON
- Cambridge
- Hespeler Village
- 160 Patton Dr
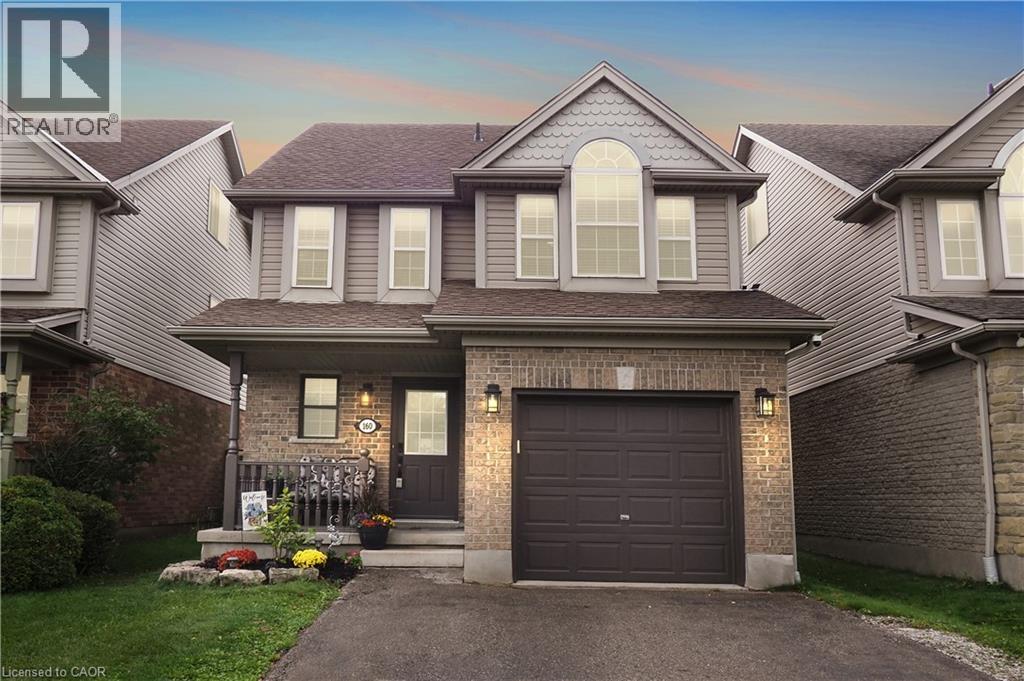
Highlights
Description
- Home value ($/Sqft)$316/Sqft
- Time on Housefulnew 7 days
- Property typeSingle family
- Style3 level
- Neighbourhood
- Median school Score
- Year built2003
- Mortgage payment
MUST-SEE HOME WITH SPACE, STYLE & LOCATION! This three-storey brick and vinyl home offers the perfect blend of modern updates and abundant living space in a commuter-friendly spot, just minutes from Highway 401. The main floor impresses with a new upgraded maple kitchen (2022) with pantry and large drawers that are soft close, featuring granite countertops, LG grey stainless steel fridge with ice & water, induction stove, dishwasher, built in microwave and a stylish backsplash to blend it all in. New LR flooring flows seamlessly through the bright living room into the dinette, where patio doors open to a backyard relaxation zone featuring a deck, a fenced yard, a gazebo, a hot tub, and a handy storage shed. A convenient powder room and inside access to the garage complete this main level. Upstairs, you’ll find three comfortable bedrooms and a full 4-pc bath, the primary suite has its own electric fireplace and private 3-piece ensuite bath and walk in closet. Even better, stairs lead to the third-floor loft with a large dormer, an inviting, light-filled space with a cozy gas fireplace that works perfectly as a fourth bedroom, home office, games room, or family lounge. The finished basement extends your options with a large L shaped recreation room, 2-pc bath, cold room and utility/laundry/furnace area. Set near schools, parks, trails, shopping, golf, and the Hespeler arena and library, this home combines comfort and convenience, making it ideal for growing families and busy commuters alike. DON’T WAIT BOOK YOUR SHOWING TODAY. (id:63267)
Home overview
- Cooling Central air conditioning
- Heat source Natural gas
- Heat type Forced air
- Sewer/ septic Municipal sewage system
- # total stories 3
- Fencing Fence
- # parking spaces 3
- Has garage (y/n) Yes
- # full baths 2
- # half baths 2
- # total bathrooms 4.0
- # of above grade bedrooms 3
- Has fireplace (y/n) Yes
- Subdivision 42 - hillcrest/cooper/townline estates
- Directions 1520706
- Lot size (acres) 0.0
- Building size 2450
- Listing # 40766129
- Property sub type Single family residence
- Status Active
- Full bathroom Measurements not available
Level: 2nd - Bedroom 4.267m X 3.099m
Level: 2nd - Bathroom (# of pieces - 4) Measurements not available
Level: 2nd - Primary bedroom 4.724m X 4.42m
Level: 2nd - Bedroom 3.454m X 3.302m
Level: 2nd - Loft 3.175m X 2.438m
Level: 3rd - Loft 6.528m X 3.708m
Level: 3rd - Utility 3.581m X 2.616m
Level: Basement - Bathroom (# of pieces - 2) Measurements not available
Level: Basement - Cold room 2.972m X 1.27m
Level: Basement - Recreational room 5.867m X 2.565m
Level: Basement - Recreational room 4.978m X 3.099m
Level: Basement - Kitchen 3.734m X 2.794m
Level: Main - Bathroom (# of pieces - 2) Measurements not available
Level: Main - Dinette 3.048m X 2.794m
Level: Main - Living room 4.851m X 3.327m
Level: Main
- Listing source url Https://www.realtor.ca/real-estate/28915912/160-patton-drive-cambridge
- Listing type identifier Idx

$-2,067
/ Month

