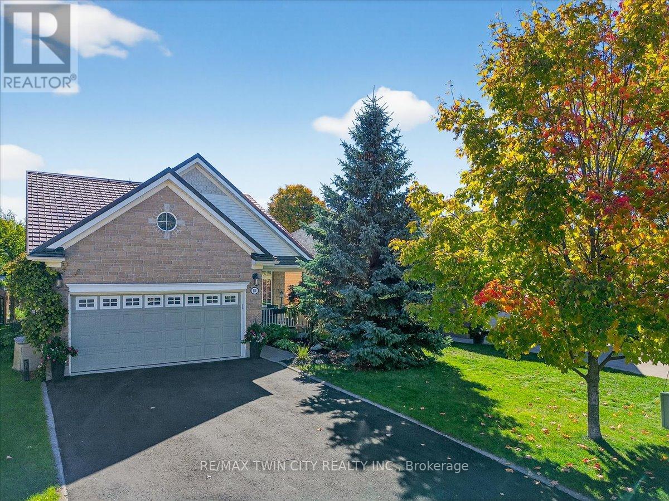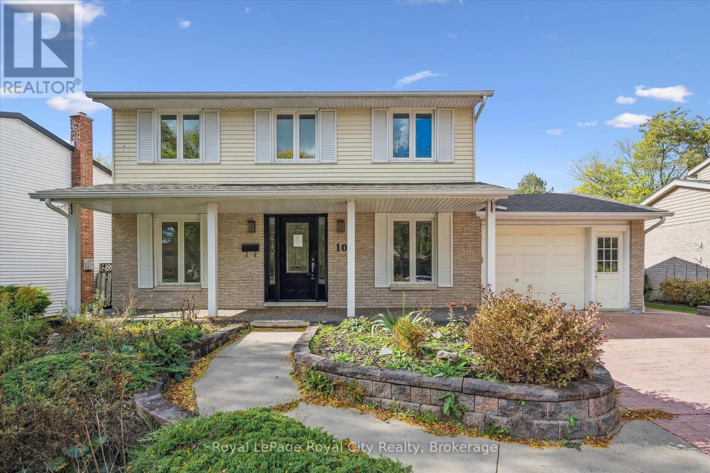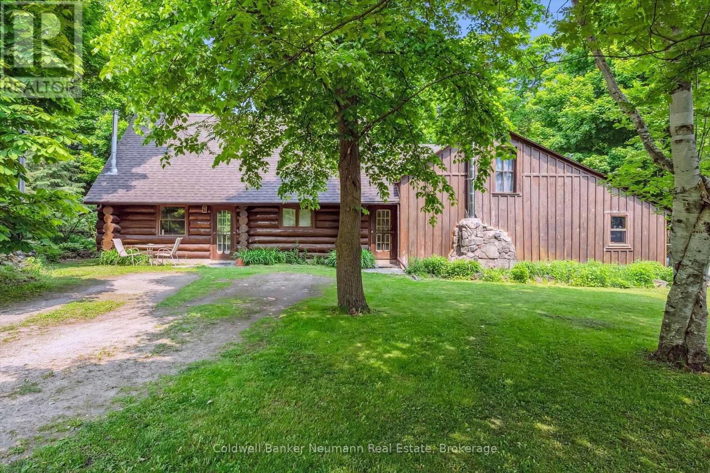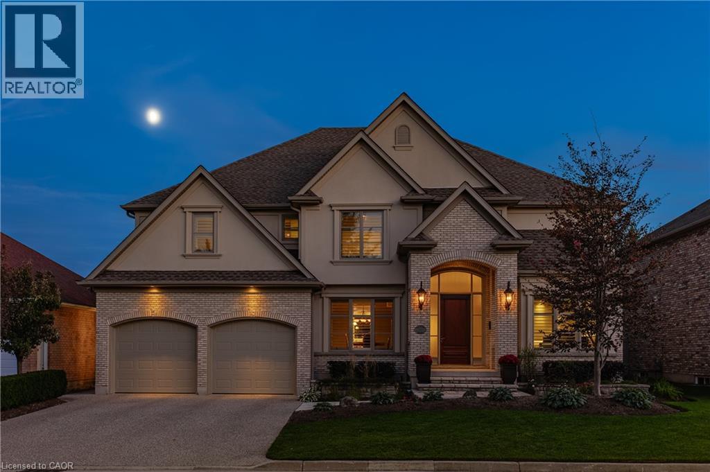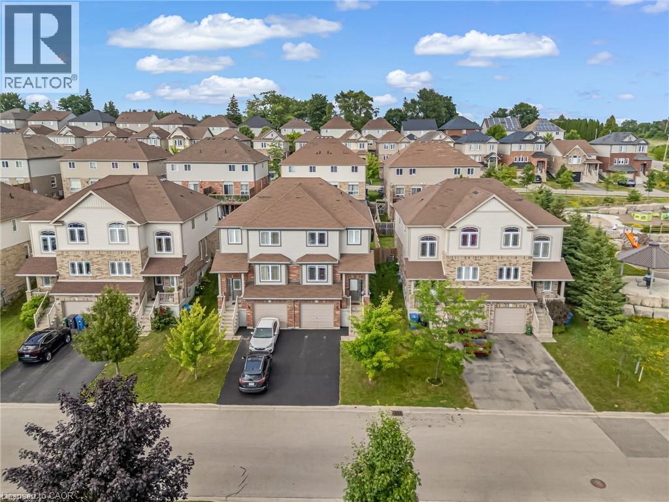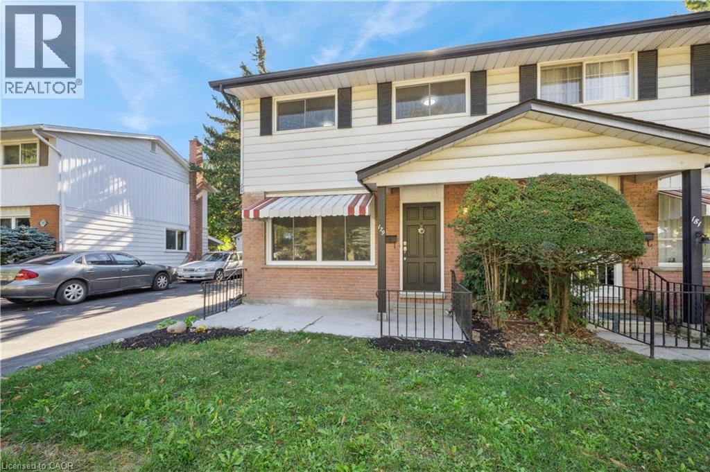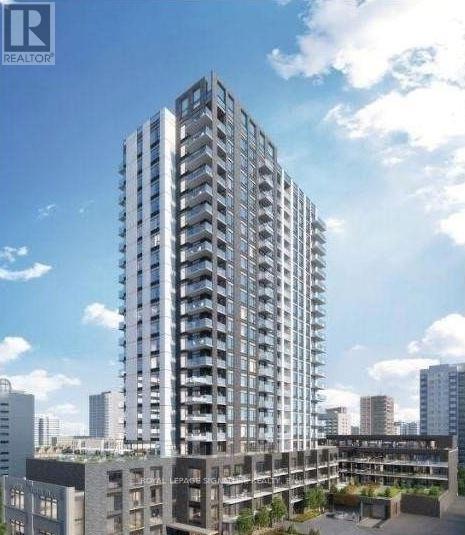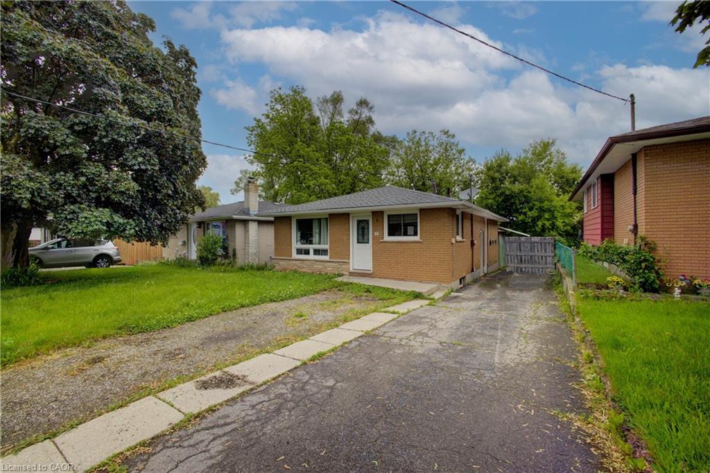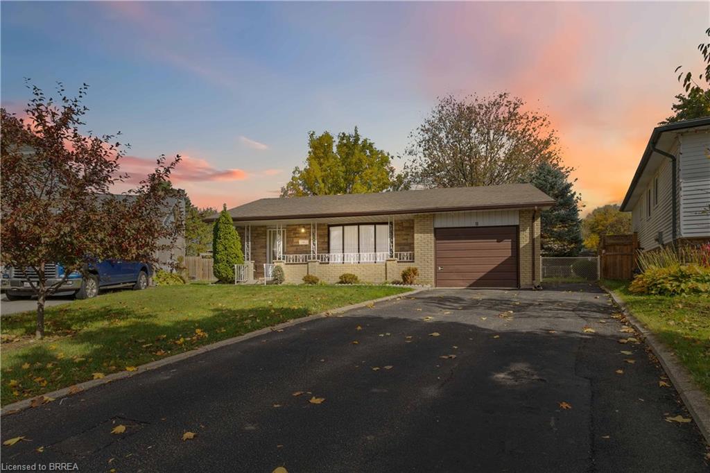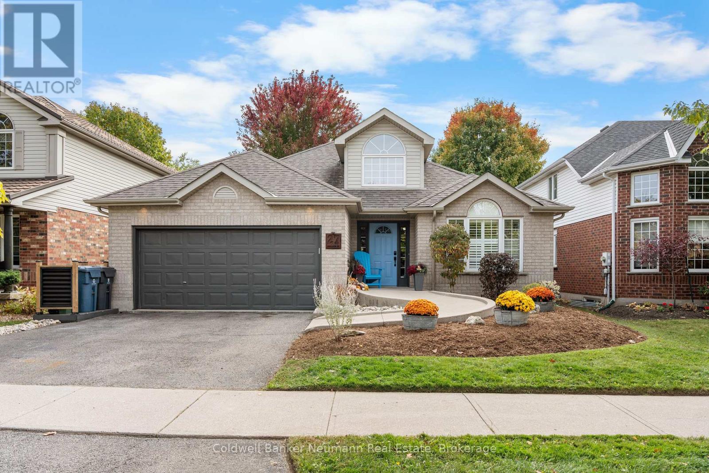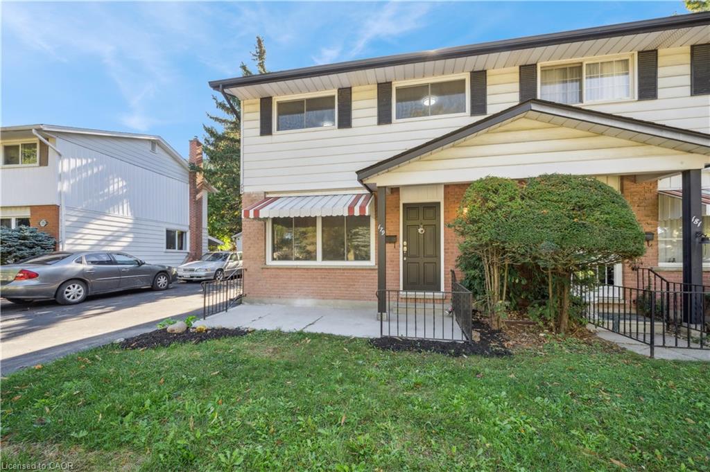- Houseful
- ON
- Cambridge
- Greenway-Chaplin
- 162 Carter Cres

Highlights
Description
- Time on Housefulnew 5 days
- Property typeSingle family
- StyleBungalow
- Neighbourhood
- Median school Score
- Mortgage payment
Welcome to 162 Carter Crescent, a well-maintained bungalow situated on a spacious pie-shaped lot in a prime Cambridge location. This home features a concrete driveway with parking for up to six cars, ideal for families or multi-vehicle households. Enjoy the flexibility of a separate basement apartment with its own laundry, offering excellent income potential of up to $1,900/month. Whether you choose to rent it out or use it for extended family, the option adds tremendous value. The main level is bright, functional, and move-in ready, with a possibility to add a third bedroom if desired. Whether you're looking for a comfortable home or a smart investment, this property checks all the boxes. Dont miss out on this fantastic opportunity in one of Cambridge most desirable neighborhoods! (id:63267)
Home overview
- Cooling Central air conditioning
- Heat source Natural gas
- Heat type Forced air
- Sewer/ septic Sanitary sewer
- # total stories 1
- # parking spaces 7
- # full baths 1
- # half baths 1
- # total bathrooms 2.0
- # of above grade bedrooms 4
- Directions 1952795
- Lot size (acres) 0.0
- Listing # X12227290
- Property sub type Single family residence
- Status Active
- Kitchen 1.63m X 2.72m
Level: Basement - Living room 5.72m X 3.5m
Level: Basement - Bedroom 5.36m X 3.43m
Level: Basement - Den 3.58m X 2.51m
Level: Basement - Dining room 2.79m X 2.72m
Level: Basement - Kitchen 4.8m X 2.84m
Level: Ground - Primary bedroom 4.1m X 2.57m
Level: Ground - Eating area 2.18m X 2.84m
Level: Ground - Dining room 2.44m X 2.92m
Level: Ground - Living room 6.22m X 3.45m
Level: Ground - 2nd bedroom 4.57m X 2.79m
Level: Ground
- Listing source url Https://www.realtor.ca/real-estate/28482619/162-carter-crescent-cambridge
- Listing type identifier Idx


