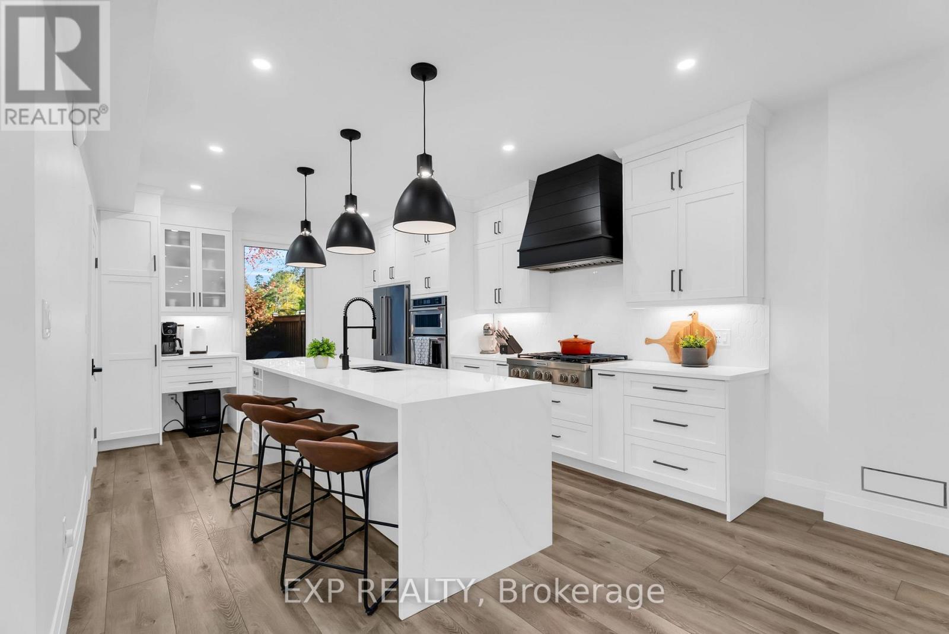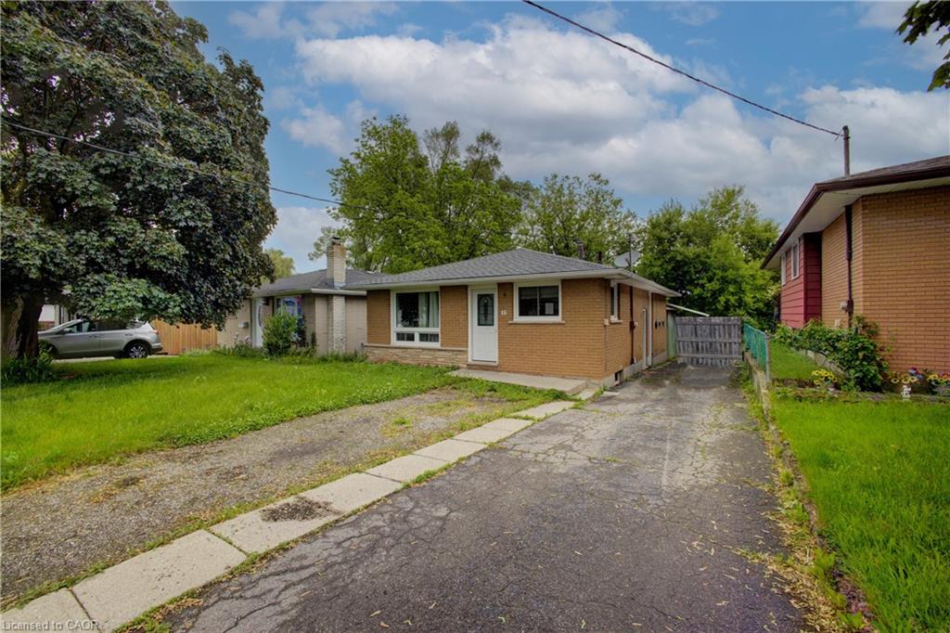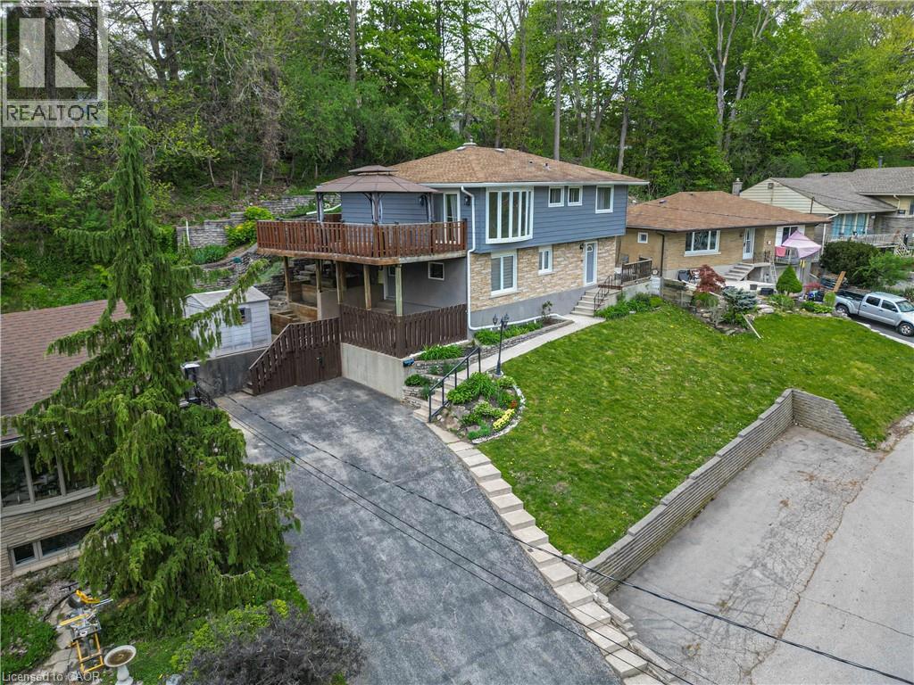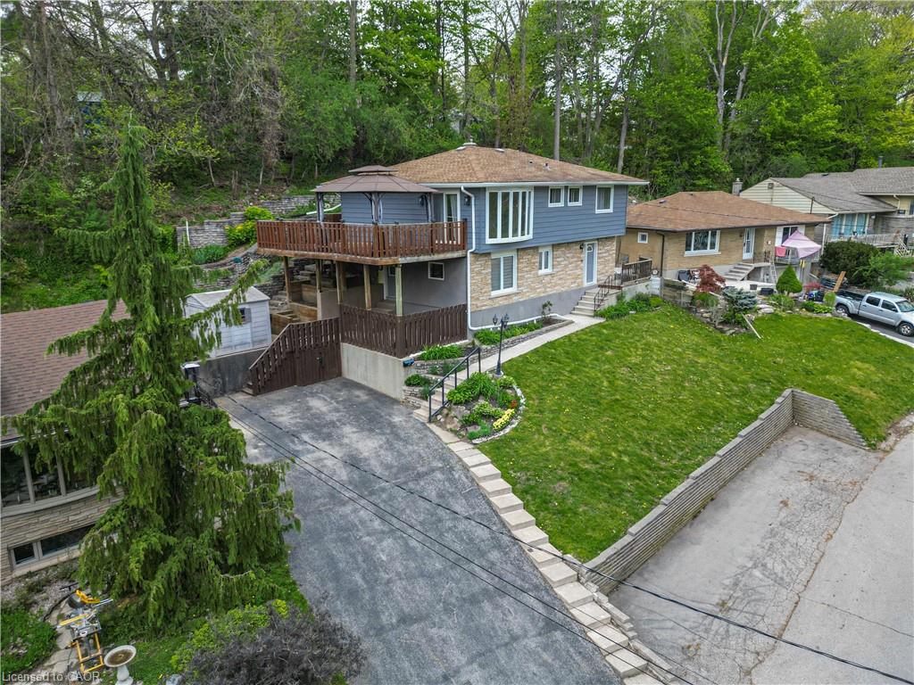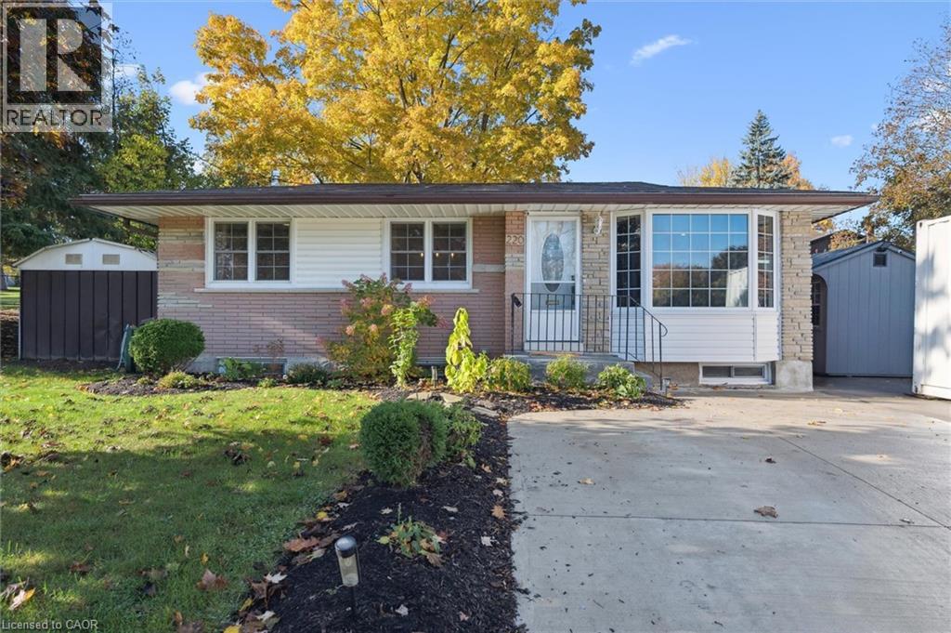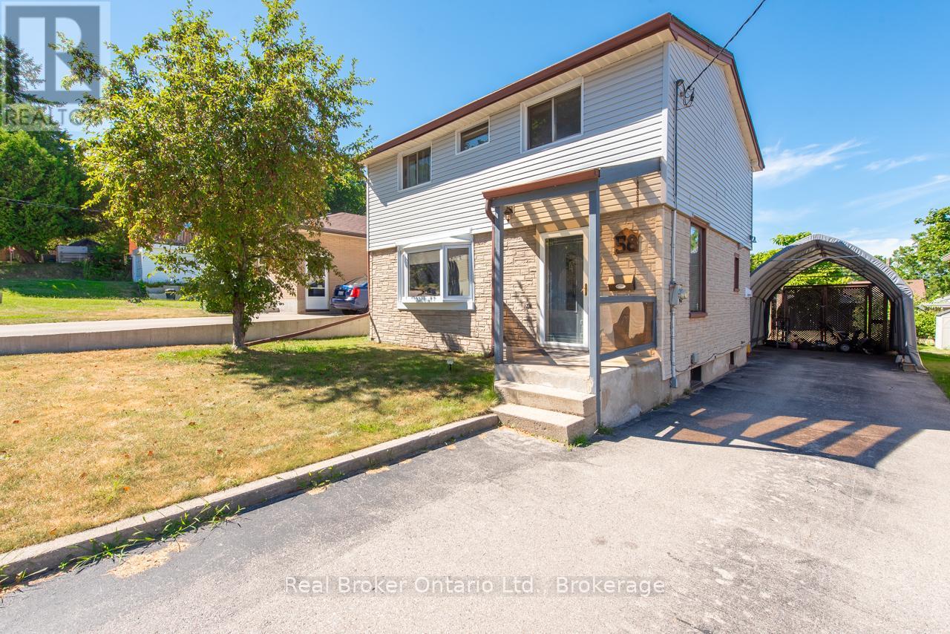- Houseful
- ON
- Cambridge
- Fiddlesticks
- 163 Glenvalley Dr
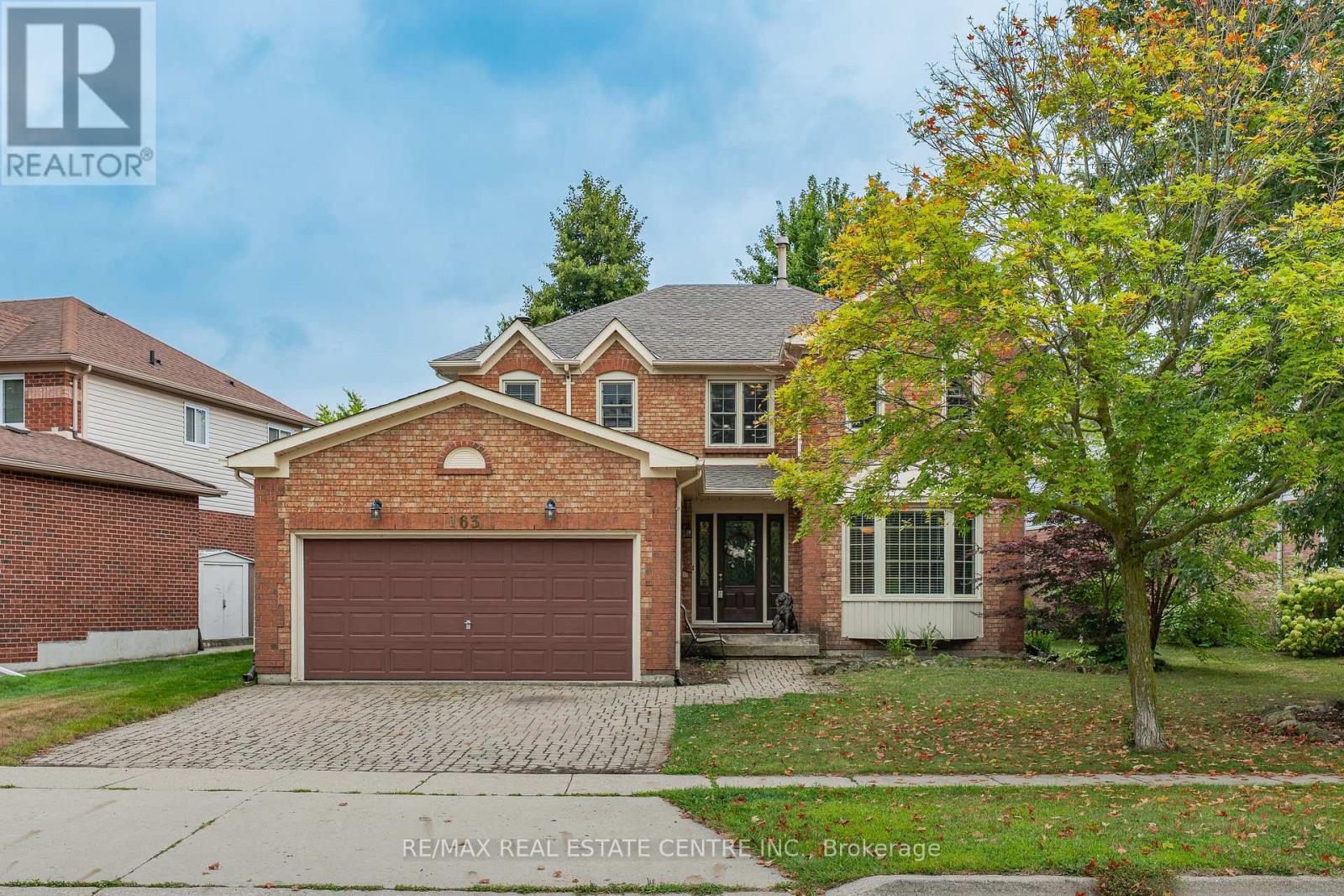
Highlights
Description
- Time on Housefulnew 4 days
- Property typeSingle family
- Neighbourhood
- Median school Score
- Mortgage payment
Family Home Backing Onto Green Space in North Galt. Located in a desirable North Galt neighbourhood, this spacious home backs onto a park like setting and faces green space, offering a private and family-friendly setting. Inside, you'll find generous principal rooms including a formal living and dining area, family room, and a main floor office/den. The kitchen features white cabinetry, pantry, and stainless-steel appliances with walkout access to the backyard. Upstairs offers four well-sized bedrooms and updated bathrooms, including the primary bedroom with walk-in closet and ensuite. The finished basement adds even more living space with a rec room, dry bar, additional bedroom, bathroom, and plenty of storage. Outside, enjoy the concrete patio, pergola, and direct access to the park. The home provides a solid layout and in a sought-after location, just minutes to Hwy 401 and all amenities. A great opportunity to make this your next family home. (id:63267)
Home overview
- Cooling Central air conditioning
- Heat source Natural gas
- Heat type Forced air
- Sewer/ septic Sanitary sewer
- # total stories 2
- Fencing Fenced yard
- # parking spaces 4
- Has garage (y/n) Yes
- # full baths 1
- # half baths 1
- # total bathrooms 2.0
- # of above grade bedrooms 5
- Lot size (acres) 0.0
- Listing # X12466700
- Property sub type Single family residence
- Status Active
- 3rd bedroom 3.96m X 3.35m
Level: 2nd - 4th bedroom 3.45m X 3.02m
Level: 2nd - Primary bedroom 6.96m X 4.85m
Level: 2nd - 2nd bedroom 3.45m X 4.17m
Level: 2nd - Bedroom 3.15m X 4.14m
Level: Basement - Recreational room / games room 6.02m X 4.01m
Level: Basement - Other 3.15m X 2.13m
Level: Basement - Den 4.37m X 6.12m
Level: Basement - Living room 3.33m X 5.21m
Level: Main - Office 3.33m X 2.72m
Level: Main - Laundry 2.26m X 1.83m
Level: Main - Family room 3.28m X 5.64m
Level: Main - Eating area 3.73m X 4.42m
Level: Main - Kitchen 2.95m X 3.1m
Level: Main - Dining room 3.28m X 3.28m
Level: Main
- Listing source url Https://www.realtor.ca/real-estate/28998930/163-glenvalley-drive-cambridge
- Listing type identifier Idx

$-2,666
/ Month

