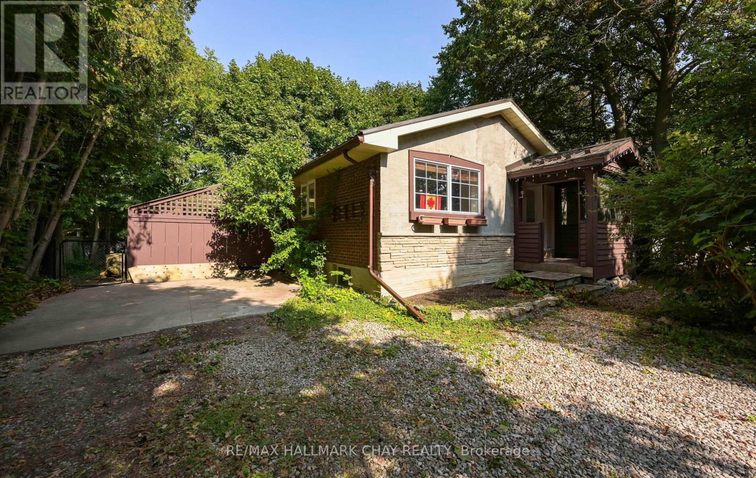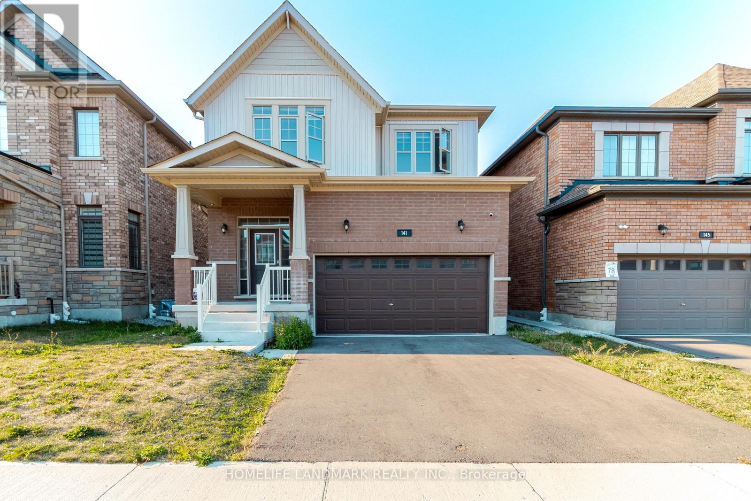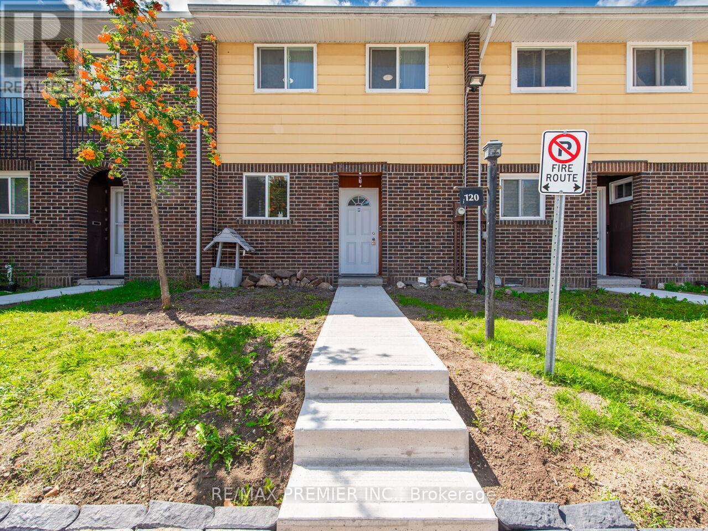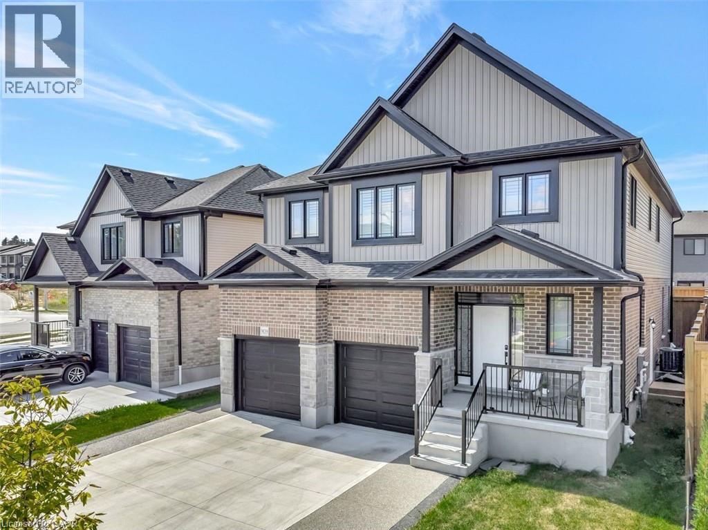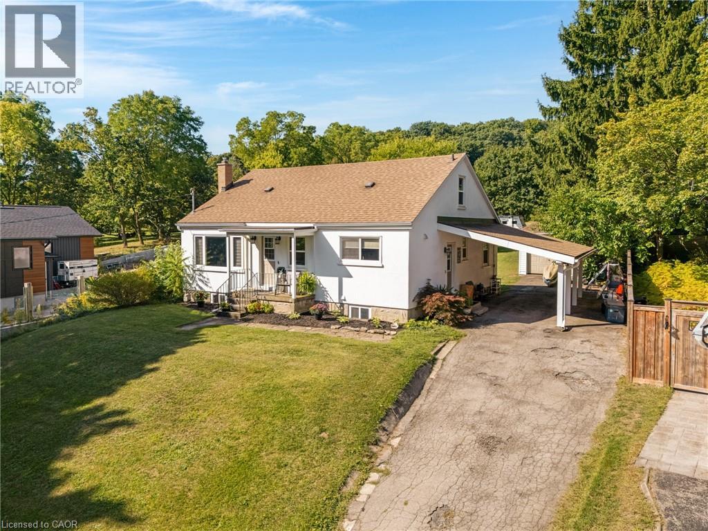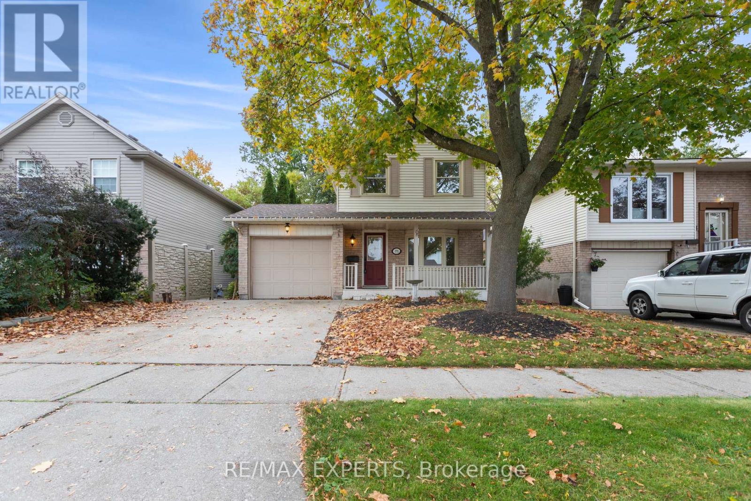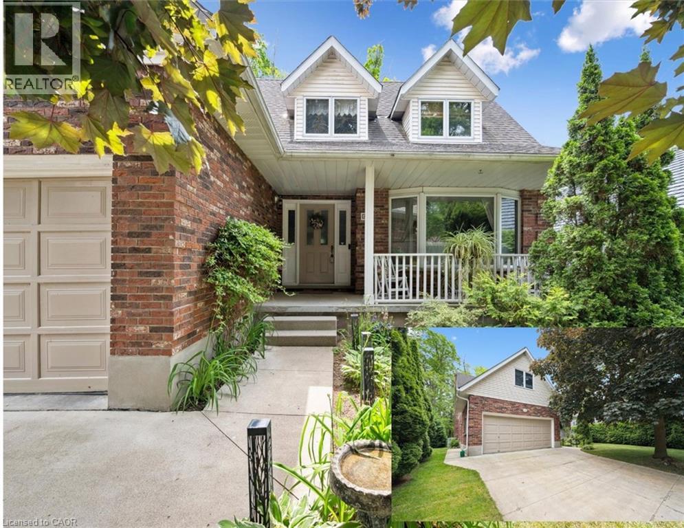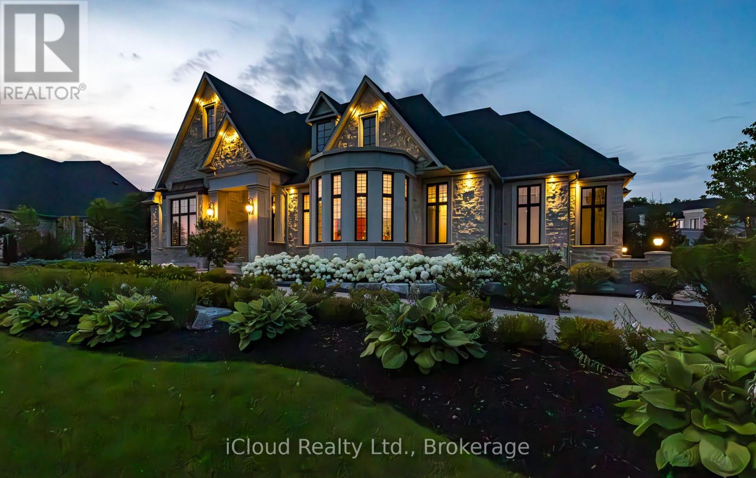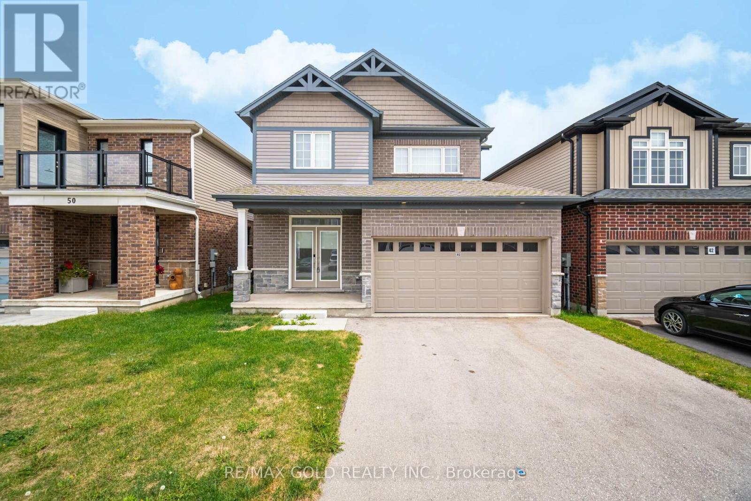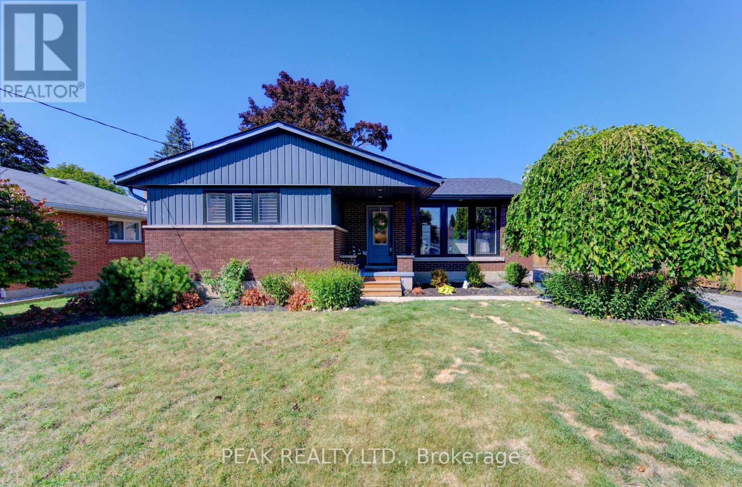- Houseful
- ON
- Cambridge
- Hespeler Village
- 1631 Franklin Blvd
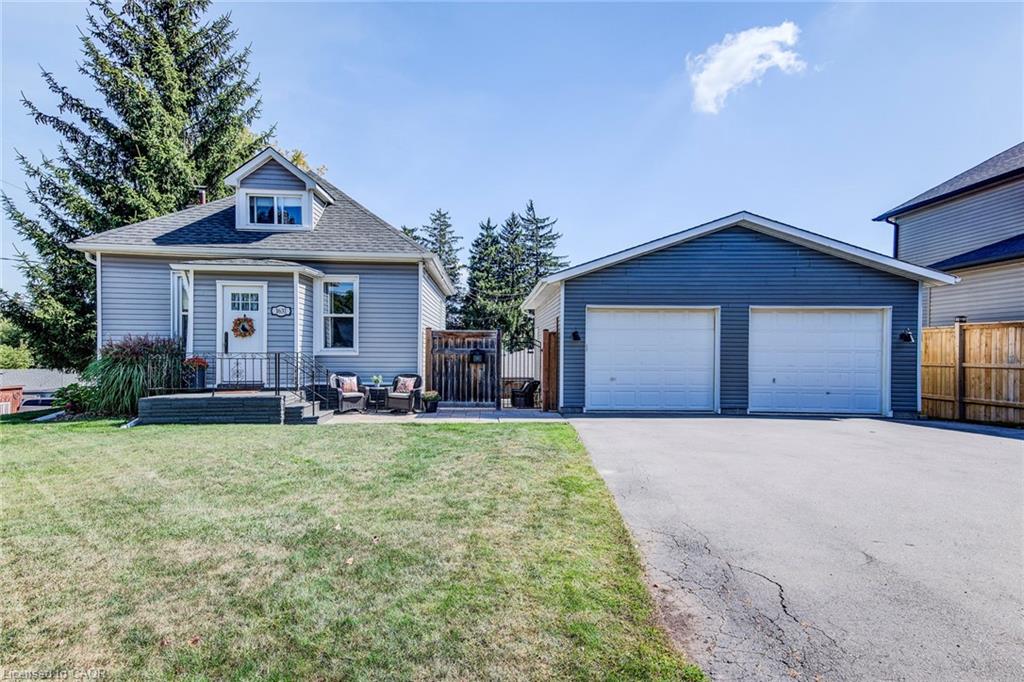
1631 Franklin Blvd
1631 Franklin Blvd
Highlights
Description
- Home value ($/Sqft)$485/Sqft
- Time on Housefulnew 12 hours
- Property typeResidential
- Style1.5 storey
- Neighbourhood
- Median school Score
- Year built1915
- Garage spaces2
- Mortgage payment
THE ONE WITH THE GARAGE…& SO MUCH MORE. At first glance, 1631 Franklin Boulevard might catch your eye because of the oversized 2-car garage — and who could blame you? It’s the kind of space that gets people dreaming: of polished chrome, weekend projects, late-night playlists, and creative sparks flying. Whether you’re a car enthusiast, woodworker, or just someone who loves their own space to tinker and unwind, this garage is more than just a bonus. But as you walk toward the front porch and step through the door, you quickly realize — the home is just as special. Warm, welcoming, and thoughtfully updated, this 3+1 bedroom, 2 bathroom home balances character and comfort. The main floor is bright and cozy, with large windows and soft paint tones. The living room is inviting, while the eat-in kitchen offers just the right blend of style and practicality — from sleek subway tile to modern cabinetry. Down the hall, you’ll find 2 comfortable bedrooms and a beautifully updated bath, while upstairs, the finished loft space adds a playful, flexible touch — perfect for a bedroom or a child’s hideaway. The fully finished basement is where this home truly shines. With its separate entrance, secondary kitchen, bedroom, and stylish rec room, it’s ideal for multi-generational living, a teenager's retreat, or welcoming overnight guests with their own space and privacy. Step outside and you’ll find a fully fenced backyard that’s peaceful and perfect for entertaining. A firepit waits for late-night chats under the stars, while the deck begs for a morning coffee or Sunday BBQ. The lot is deep and private — giving you both breathing room and room to grow. And the updates? Done for you: Roof (2016), Furnace & A/C (2019), Garage Roof (2019), Owned Hot Water Heater (2021), Owned Water Softener (2023), & newer windows throughout. Set in a family-friendly pocket of Hespeler, you’re just minutes to the 401, schools, the library, downtown shops, trails, and bus routes.
Home overview
- Cooling Central air
- Heat type Forced air, natural gas
- Pets allowed (y/n) No
- Sewer/ septic Sewer (municipal)
- Construction materials Vinyl siding
- Foundation Concrete block
- Roof Asphalt shing
- Fencing Full
- Other structures Shed(s)
- # garage spaces 2
- # parking spaces 5
- Has garage (y/n) Yes
- Parking desc Detached garage, asphalt
- # full baths 2
- # total bathrooms 2.0
- # of above grade bedrooms 4
- # of below grade bedrooms 1
- # of rooms 12
- Appliances Water heater owned, water softener
- Has fireplace (y/n) Yes
- Laundry information Lower level, main level
- Interior features Auto garage door remote(s), in-law floorplan
- County Waterloo
- Area 14 - hespeler
- Water source Municipal
- Zoning description R4
- Lot desc Urban, library, major highway, park, place of worship, playground nearby, public transit, quiet area, schools, shopping nearby, trails
- Lot dimensions 72.56 x 105.46
- Approx lot size (range) 0 - 0.5
- Basement information Separate entrance, walk-out access, full, finished
- Building size 1238
- Mls® # 40769544
- Property sub type Single family residence
- Status Active
- Virtual tour
- Tax year 2024
- Bedroom LOFT BEDROOM
Level: 2nd - Recreational room Basement
Level: Basement - Bathroom Basement
Level: Basement - Laundry Basement
Level: Basement - Bedroom Basement
Level: Basement - Kitchen Basement
Level: Basement - Living room Main
Level: Main - Bedroom Main
Level: Main - Bathroom Main
Level: Main - Primary bedroom Main
Level: Main - Kitchen Main
Level: Main - Laundry Main
Level: Main
- Listing type identifier Idx

$-1,600
/ Month

