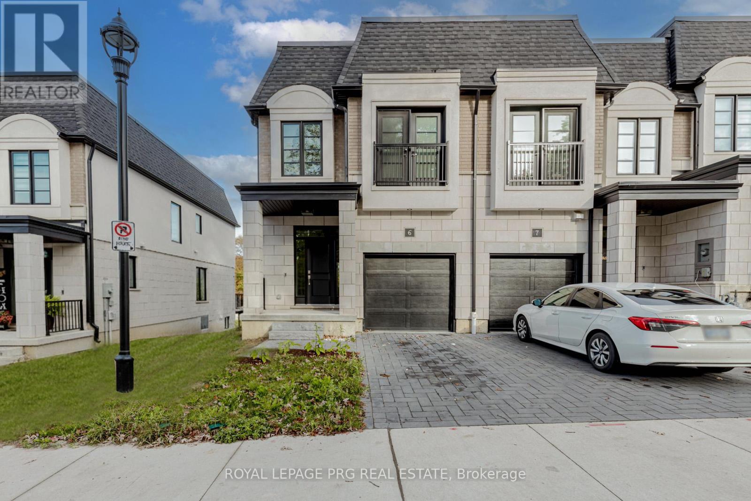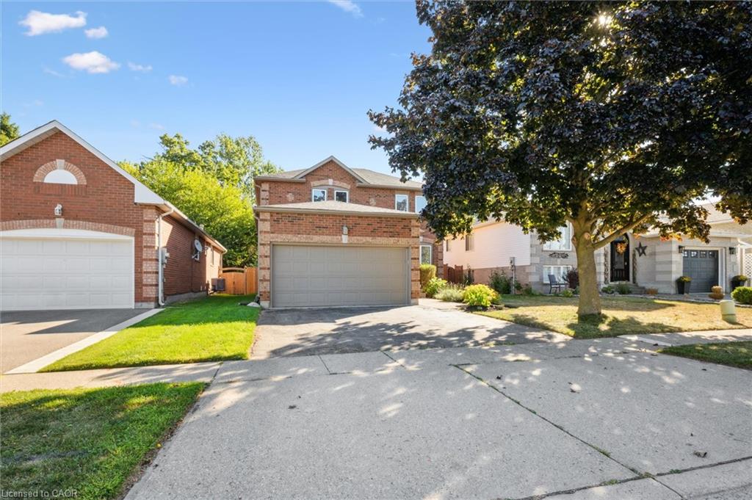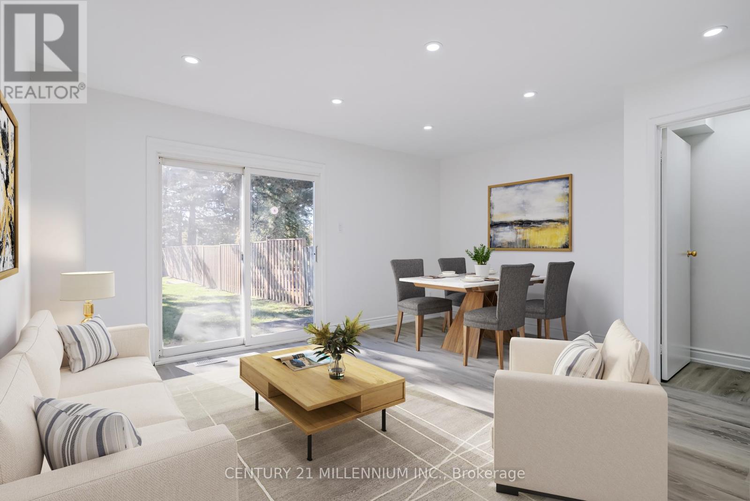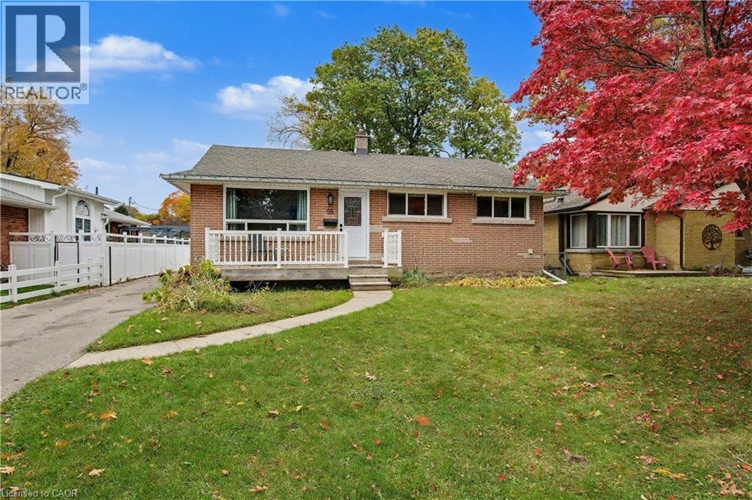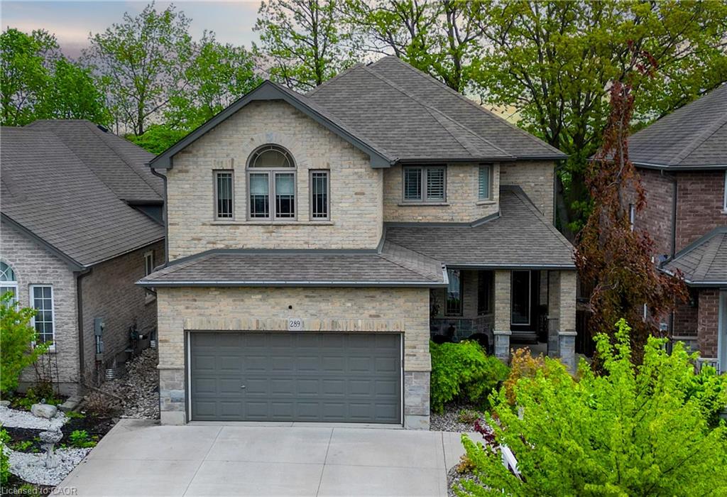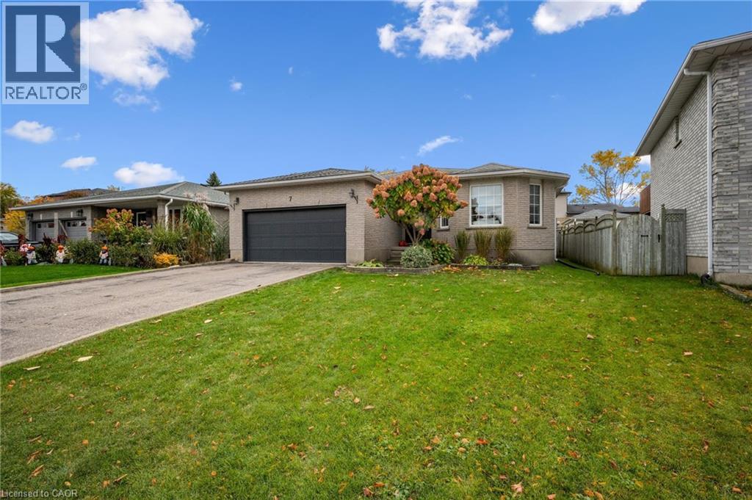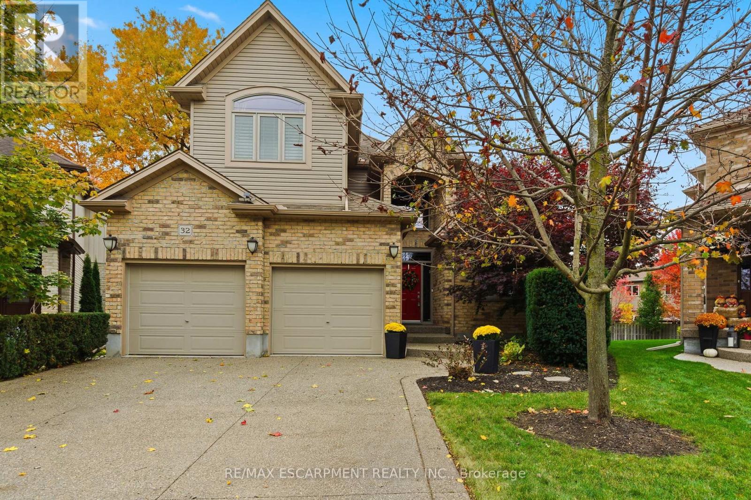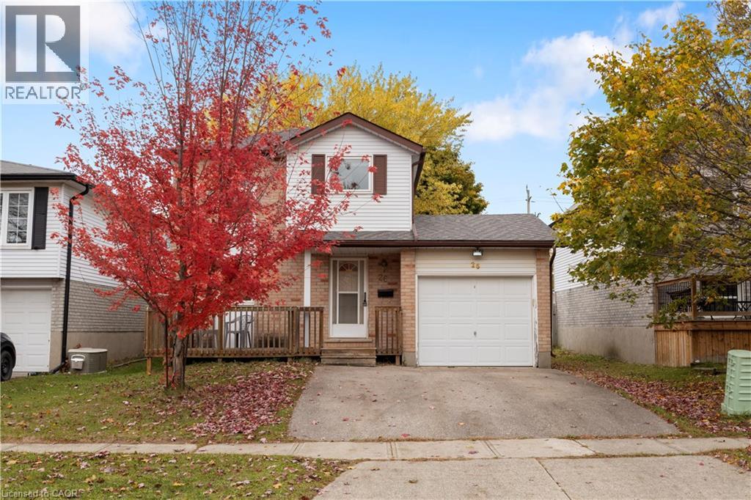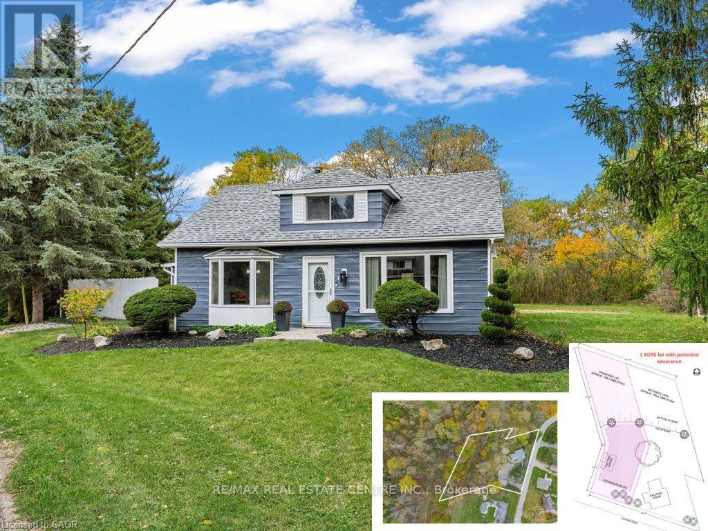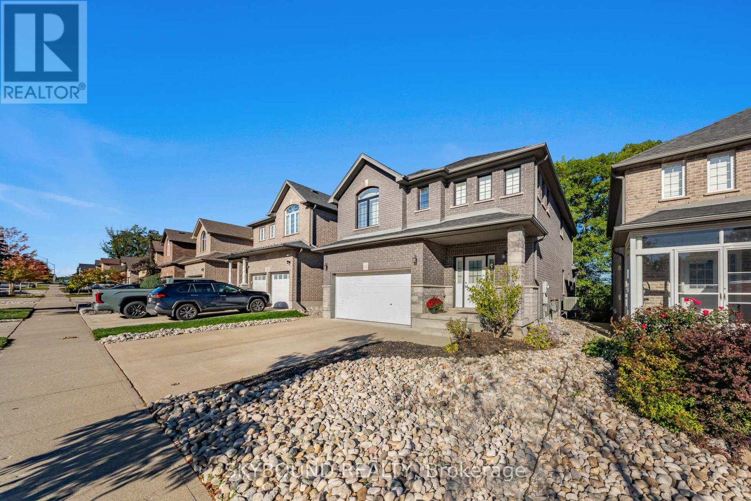- Houseful
- ON
- Cambridge
- Little's Corners
- 164 Haskell Rd
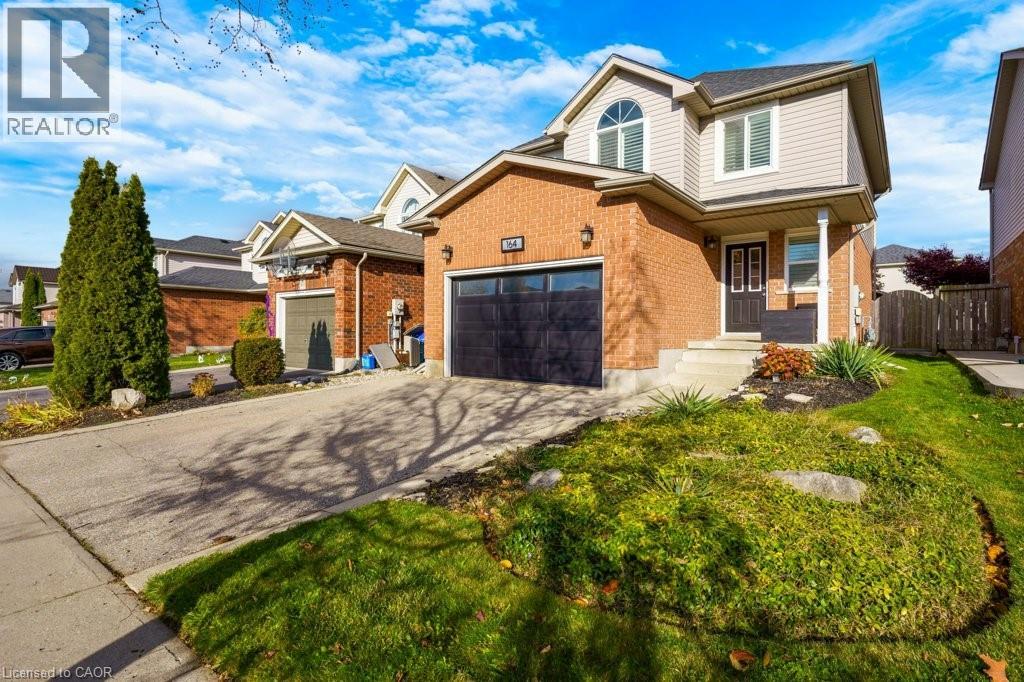
Highlights
Description
- Home value ($/Sqft)$401/Sqft
- Time on Housefulnew 4 hours
- Property typeSingle family
- Style2 level
- Neighbourhood
- Median school Score
- Year built2003
- Mortgage payment
Welcome to 164 Haskell Road located in the sought-after Franklin Pond community of East Galt. This 3-bedroom, 4-bath home offers comfort and convenience in a family-friendly neighbourhood. Enjoy nearby parks, trails, popular schools, and green space, all within minutes of shopping and major routes. The main floor features a bright, open layout with access to a private fenced yard. Upstairs are three bedrooms, including a primary with ensuite and walk-in closet. The finished lower level adds flexible living space . A great opportunity to own in one of Cambridge’s most desirable areas — close to everything East Galt has to offer. This one owner home has been well cared for and has seen many updates including new upper level carpet (2025), high efficiency furnace (2023), Patio door (2021), And insulated garage door (2020) to name a few. (id:63267)
Home overview
- Cooling Central air conditioning
- Heat source Natural gas
- Heat type Forced air
- Sewer/ septic Municipal sewage system
- # total stories 2
- Fencing Fence
- # parking spaces 3
- Has garage (y/n) Yes
- # full baths 2
- # half baths 2
- # total bathrooms 4.0
- # of above grade bedrooms 3
- Community features Community centre
- Subdivision 23 - branchton park
- Lot size (acres) 0.0
- Building size 1741
- Listing # 40782033
- Property sub type Single family residence
- Status Active
- Bedroom 3.353m X 2.743m
Level: 2nd - Full bathroom Measurements not available
Level: 2nd - Bathroom (# of pieces - 4) Measurements not available
Level: 2nd - Bedroom 3.505m X 3.251m
Level: 2nd - Primary bedroom 4.318m X 3.505m
Level: 2nd - Bathroom (# of pieces - 2) Measurements not available
Level: Basement - Family room 6.248m X 4.47m
Level: Basement - Family room 6.655m X 4.293m
Level: Basement - Laundry 2.946m X 1.499m
Level: Basement - Living room 3.835m X 3.353m
Level: Main - Bathroom (# of pieces - 2) Measurements not available
Level: Main - Kitchen 3.912m X 2.794m
Level: Main - Foyer 2.134m X 1.067m
Level: Main - Dinette 26.416m X 0.61m
Level: Main
- Listing source url Https://www.realtor.ca/real-estate/29049839/164-haskell-road-cambridge
- Listing type identifier Idx

$-1,860
/ Month

