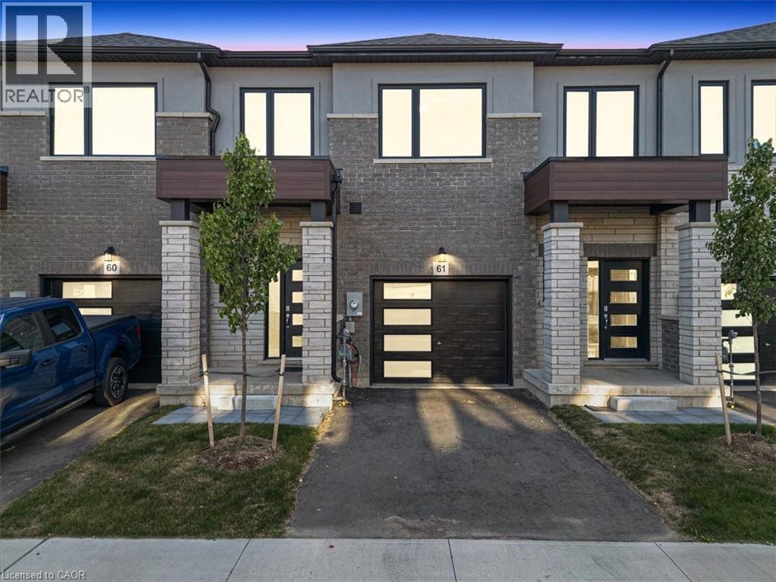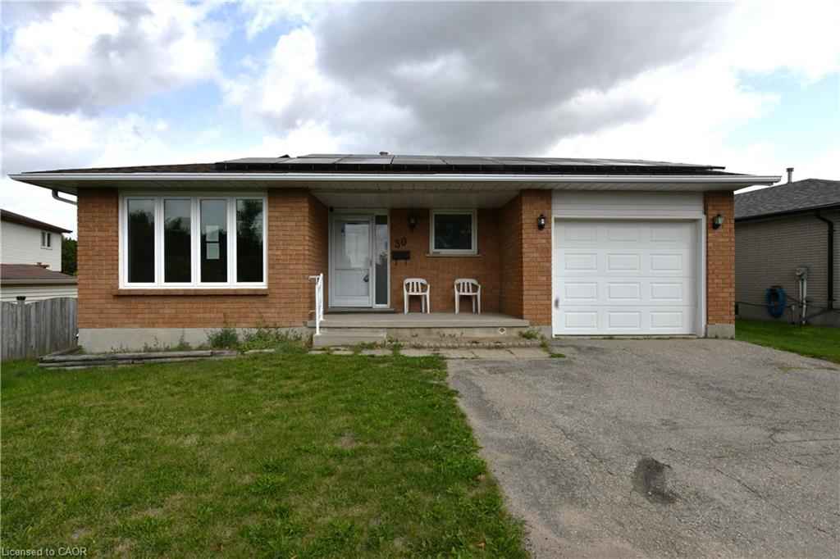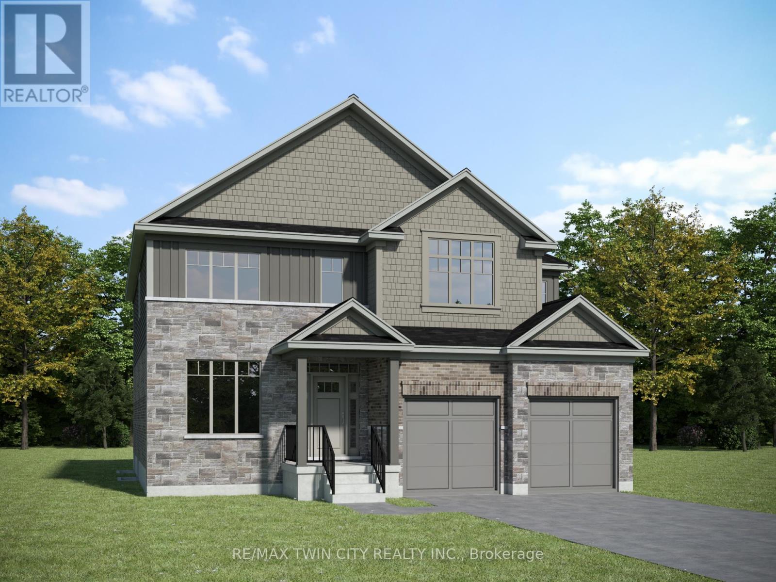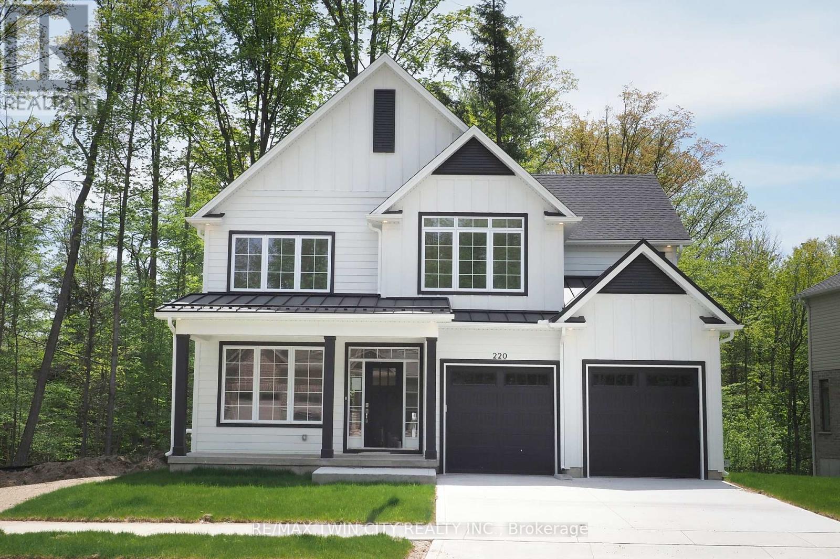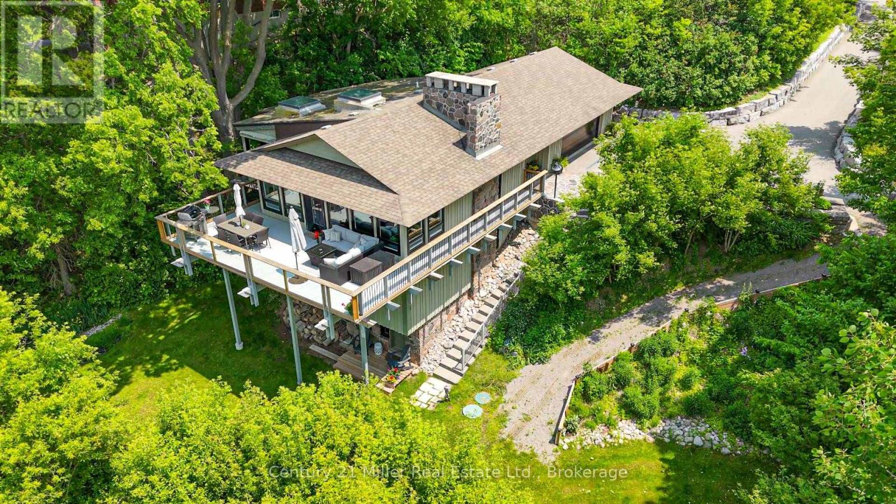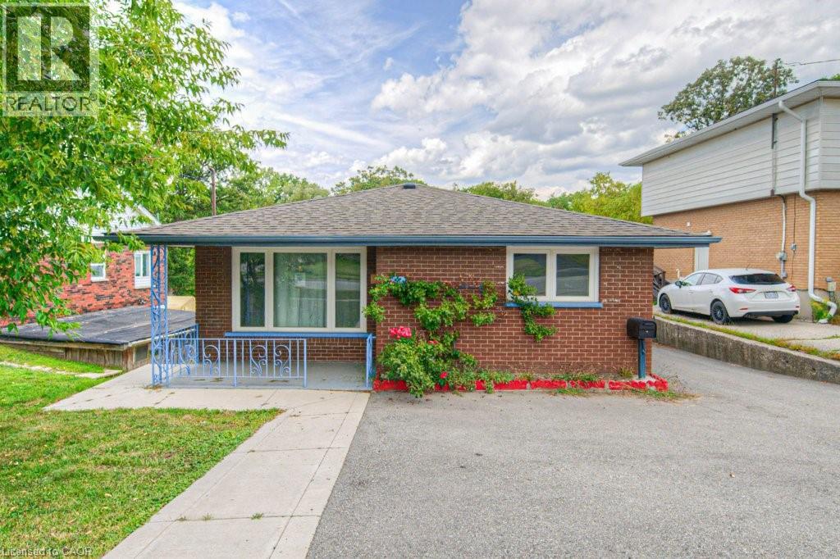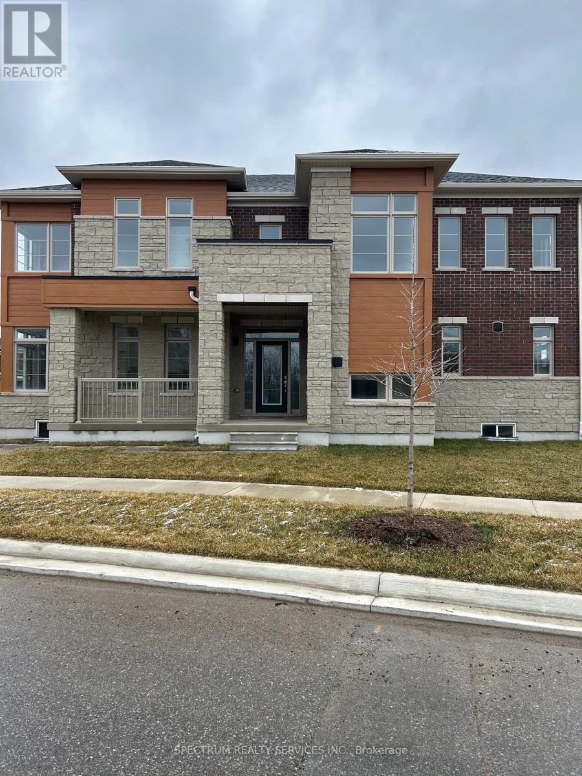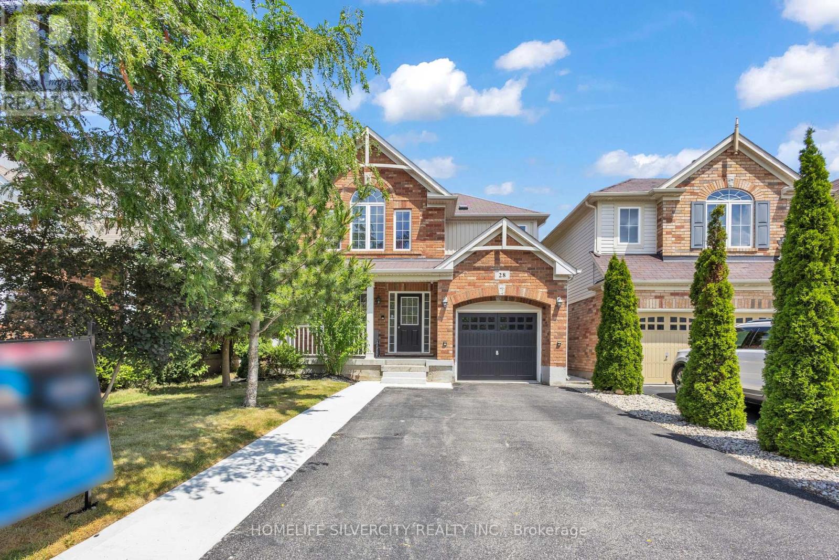- Houseful
- ON
- Cambridge
- Preston Centre
- 165 Tiffany St
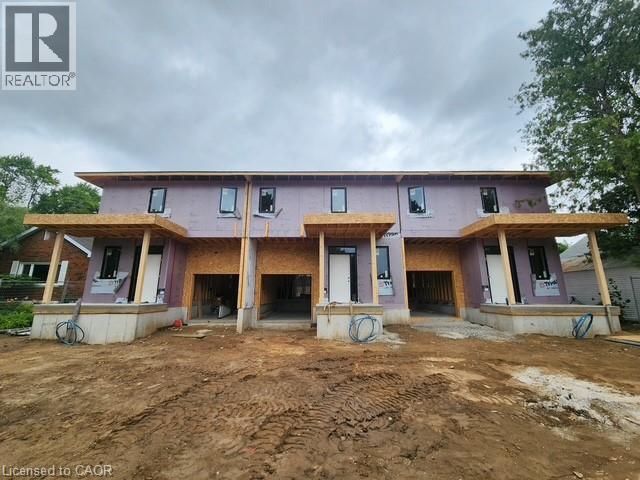
Highlights
Description
- Home value ($/Sqft)$517/Sqft
- Time on Houseful47 days
- Property typeSingle family
- Style2 level
- Neighbourhood
- Median school Score
- Mortgage payment
EXCEPTIONAL VALUE END UNIT! Luxury at a price point everyone can afford! These home are well under construction and can accommodate a 60 day closing! The Tiffany Towns quality built by New Villa Group. These modern FREEHOLD townhomes are located in a mature location close to schools, shopping and quick 401 access. These home feature 9 foot main floor ceilings, 8 foot interior doors, Engineered hardwood flooring throughout the main floor. Quality custom kitchens with quartz countertops. The second floor does not dissapoint featuring a large primary bedroom with a full 5 piece ensuite and walk in closet. Second floor laundry room. This unit also comes complete with a separate side entrance to the basement. All New Villa Group homes come complete with a full 7 year Tarion warranty to ensure years of carefree living. (id:63267)
Home overview
- Cooling None
- Heat source Natural gas
- Heat type Forced air
- Sewer/ septic Municipal sewage system
- # total stories 2
- # parking spaces 2
- Has garage (y/n) Yes
- # full baths 2
- # half baths 1
- # total bathrooms 3.0
- # of above grade bedrooms 3
- Community features Quiet area
- Subdivision 51 - langs farm/eagle valley
- Lot size (acres) 0.0
- Building size 1355
- Listing # 40752493
- Property sub type Single family residence
- Status Active
- Bathroom (# of pieces - 4) Measurements not available
Level: 2nd - Bedroom 3.124m X 3.048m
Level: 2nd - Bedroom 3.124m X 3.048m
Level: 2nd - Laundry Measurements not available
Level: 2nd - Full bathroom Measurements not available
Level: 2nd - Primary bedroom 4.648m X 3.277m
Level: 2nd - Living room 3.277m X 5.029m
Level: Main - Kitchen 3.15m X 3.353m
Level: Main - Bathroom (# of pieces - 2) Measurements not available
Level: Main
- Listing source url Https://www.realtor.ca/real-estate/28631093/165-tiffany-street-cambridge
- Listing type identifier Idx

$-1,866
/ Month

