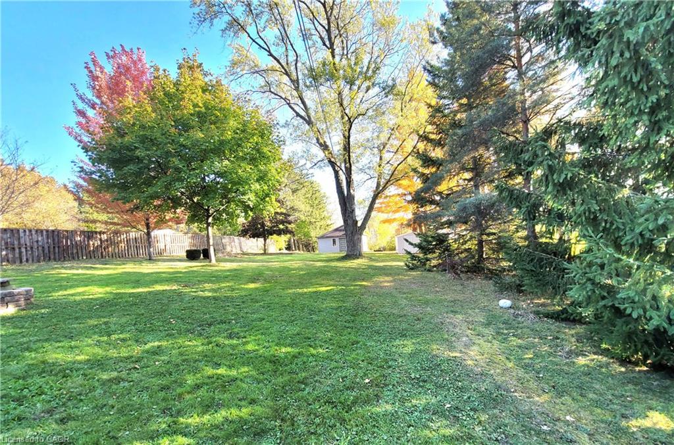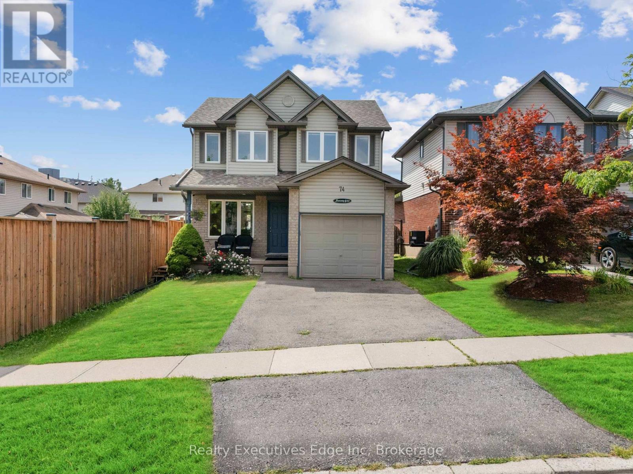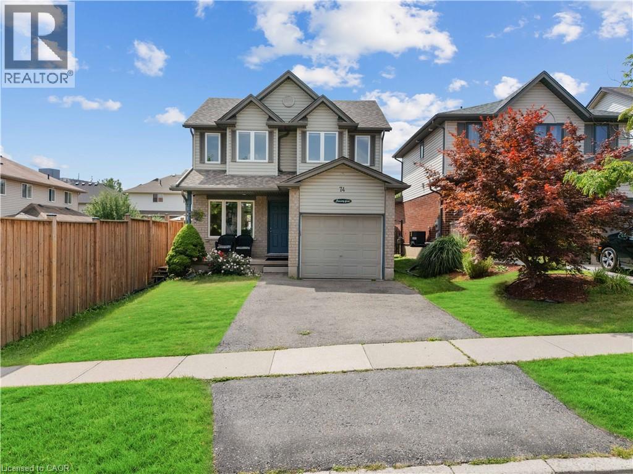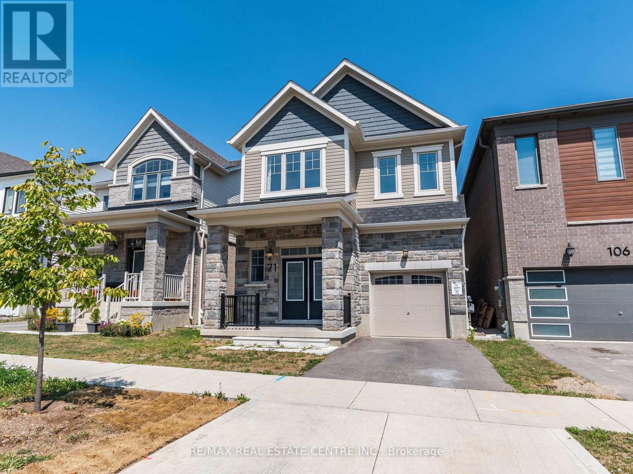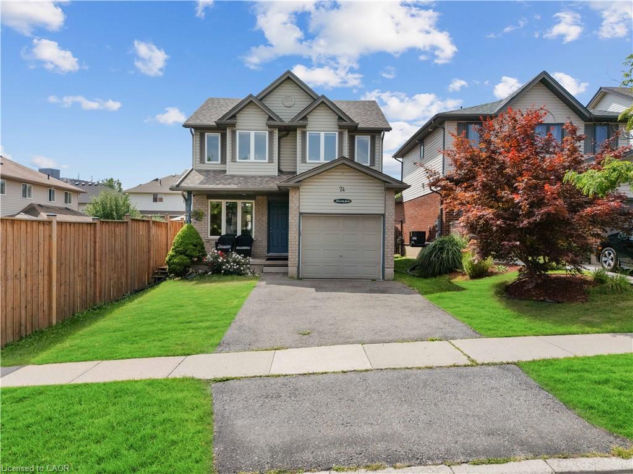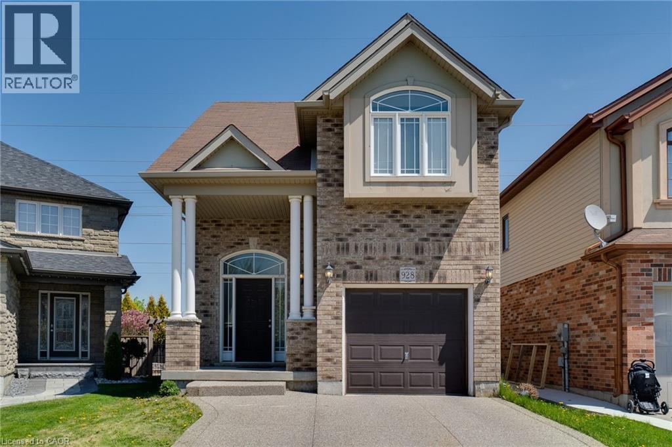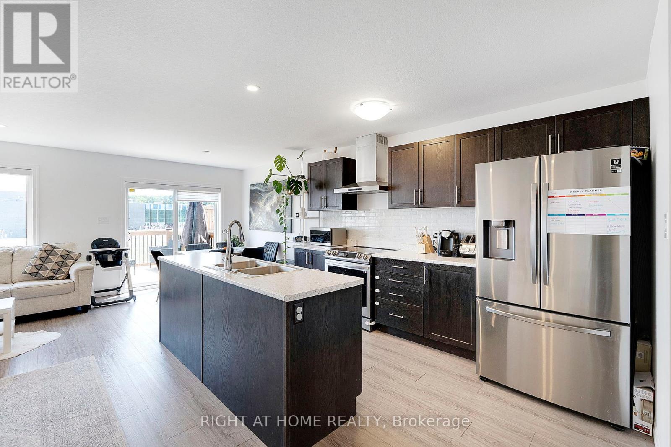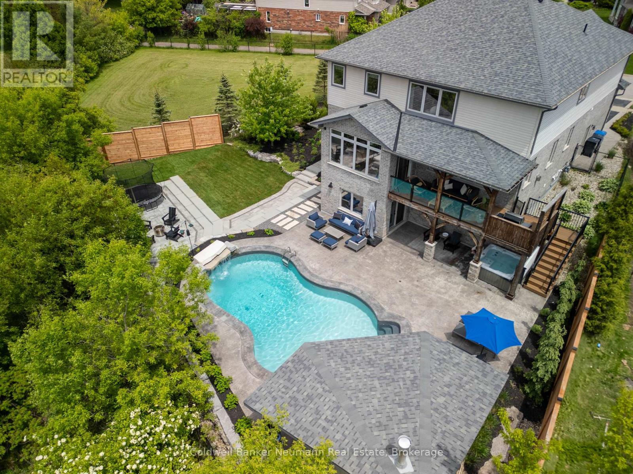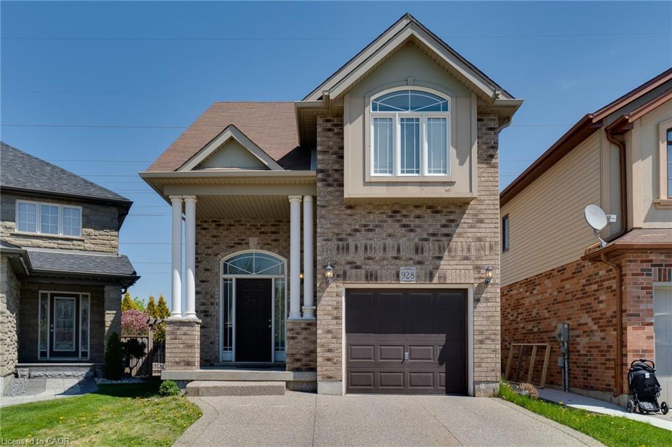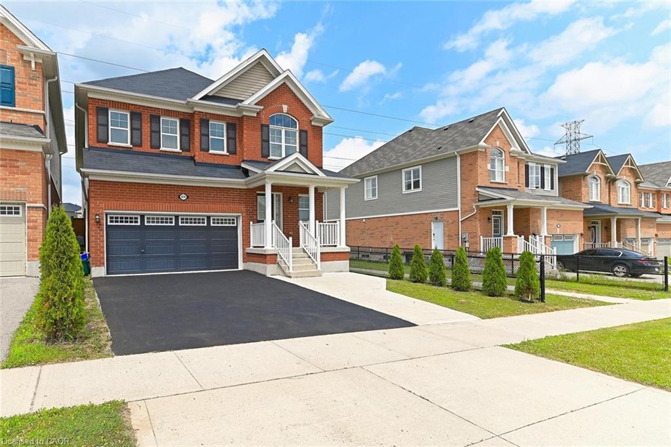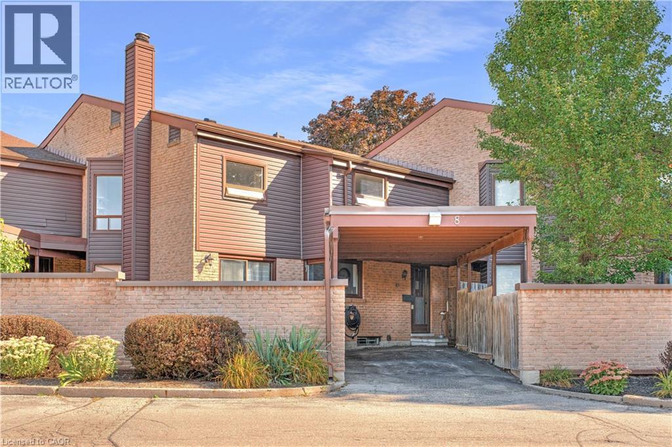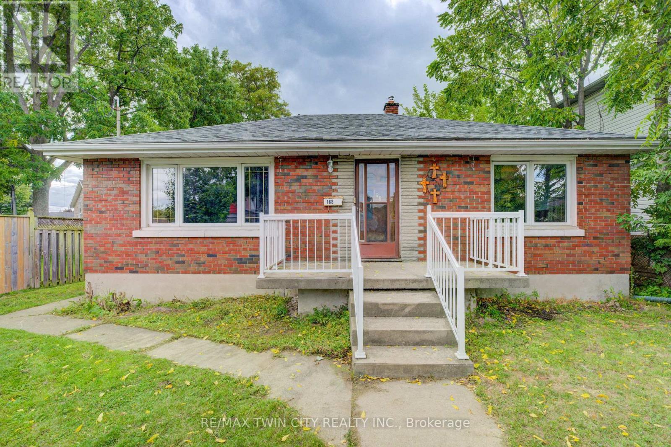
Highlights
Description
- Time on Housefulnew 17 hours
- Property typeSingle family
- StyleBungalow
- Neighbourhood
- Median school Score
- Mortgage payment
Welcome to this spacious all-brick bungalow offering endless possibilities! Featuring 3 bedrooms on the main level and 3 more in the finished basement, this home is perfect for large families, multi-generational living, or investors seeking strong income potential. With two kitchens and three full bathrooms, this home offers the potential of an accessory dwelling or duplexing. Step outside to enjoy a large, private yard with a covered deck, perfect for entertaining or relaxing outdoors. Three handy storage sheds provide ample space for tools and hobbies, while the generous driveway offers plenty of parking for family and guests. Whether you're a first-time homeowner, savvy investor, or renovator looking for a project, this property delivers outstanding value and potential. Situated in a prime location, this property is close to schools, transit, shopping, and restaurants, making daily living easy and convenient. (id:63267)
Home overview
- Cooling Central air conditioning
- Heat source Natural gas
- Heat type Forced air
- Sewer/ septic Sanitary sewer
- # total stories 1
- Fencing Fenced yard
- # parking spaces 4
- # full baths 3
- # total bathrooms 3.0
- # of above grade bedrooms 6
- Community features Community centre
- Lot size (acres) 0.0
- Listing # X12388604
- Property sub type Single family residence
- Status Active
- Other 0.87m X 2.26m
Level: Basement - Recreational room / games room 3.47m X 4.36m
Level: Basement - Bathroom 1.47m X 2.22m
Level: Basement - Laundry 1.69m X 3.15m
Level: Basement - Primary bedroom 3.26m X 4.33m
Level: Basement - Bedroom 2.57m X 2.68m
Level: Basement - Kitchen 3.28m X 1.86m
Level: Basement - Bedroom 4.22m X 2.69m
Level: Basement - Utility 1.47m X 1.89m
Level: Basement - Bathroom 2.57m X 1.77m
Level: Basement - Bedroom 3.24m X 2.69m
Level: Main - Bathroom 1.56m X 2.08m
Level: Main - Living room 4.38m X 5.18m
Level: Main - Bedroom 2.65m X 3.36m
Level: Main - Primary bedroom 3.23m X 3.33m
Level: Main - Kitchen 3.23m X 3.45m
Level: Main
- Listing source url Https://www.realtor.ca/real-estate/28829898/168-dundas-street-n-cambridge
- Listing type identifier Idx

$-1,200
/ Month

