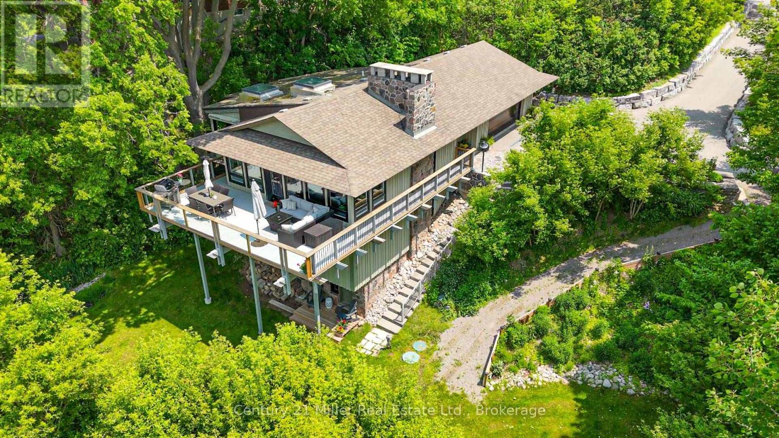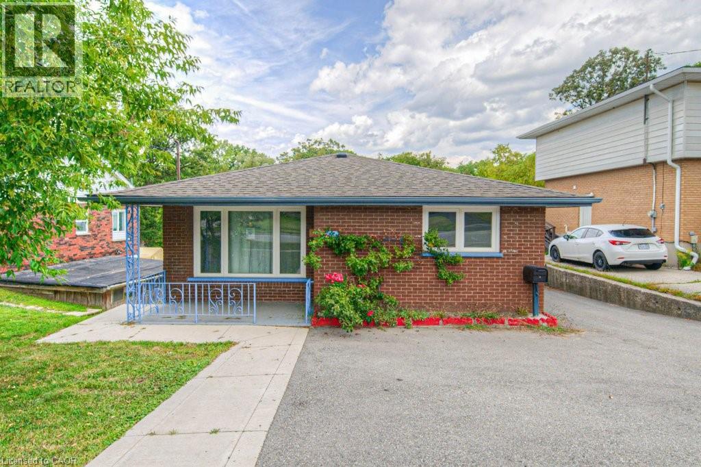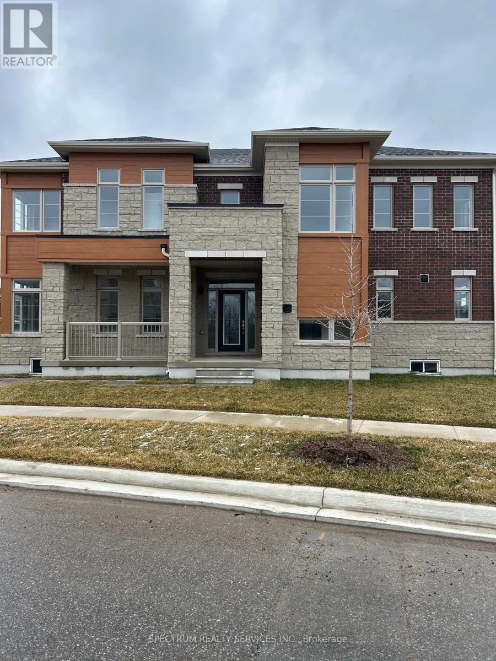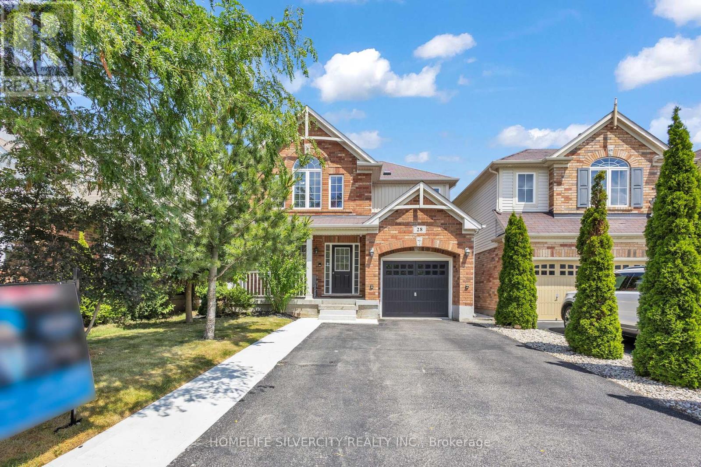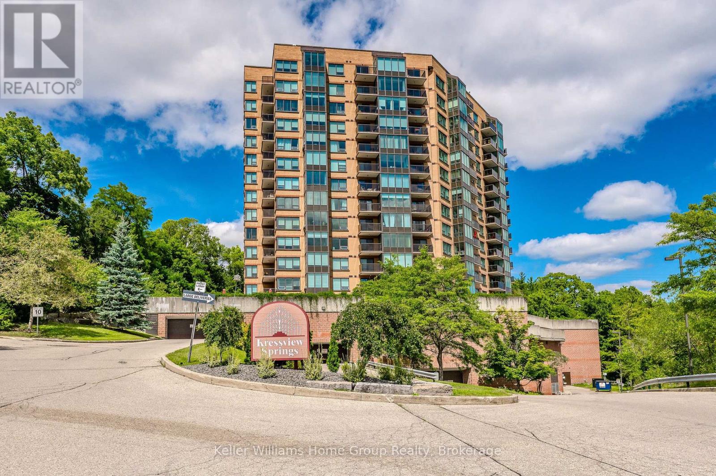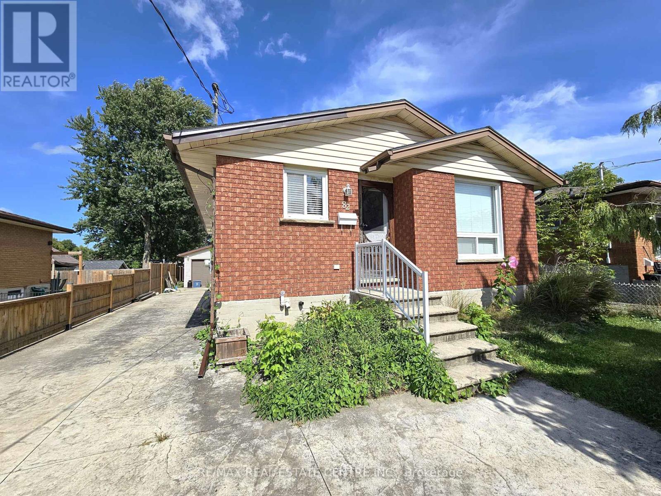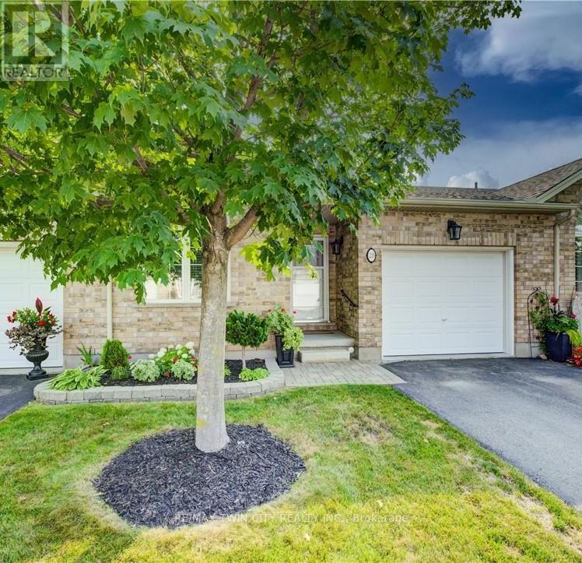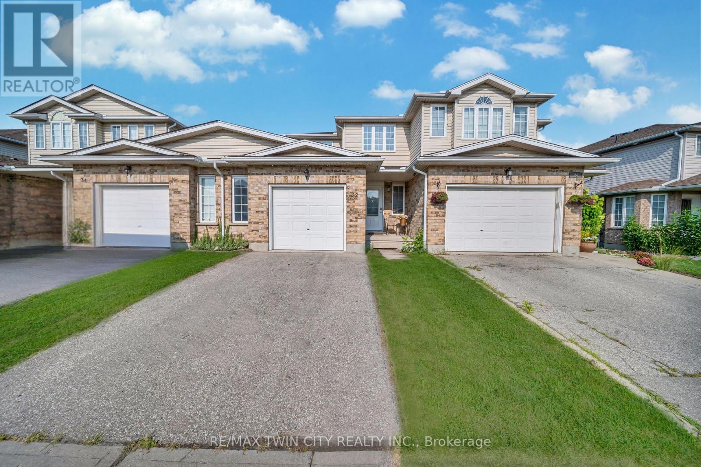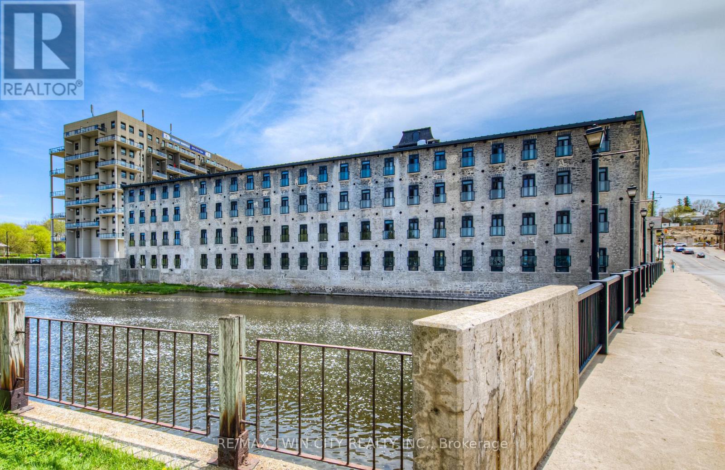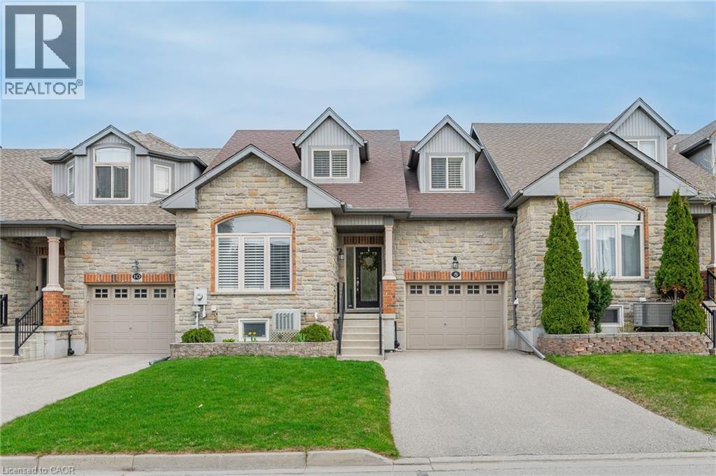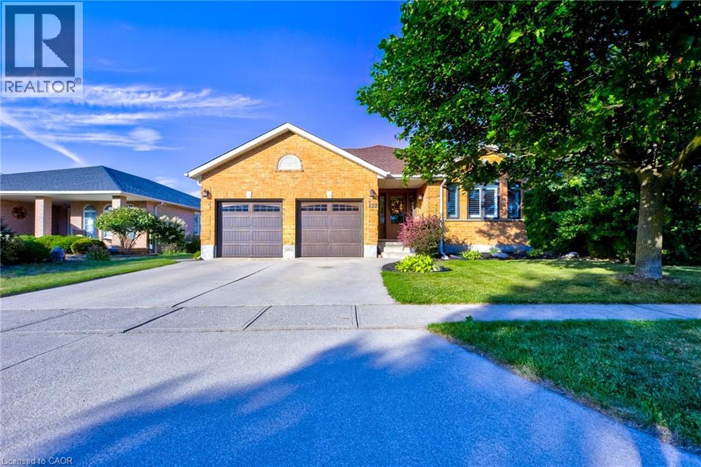- Houseful
- ON
- Cambridge
- Fiddlesticks
- 173 Hawkins Dr
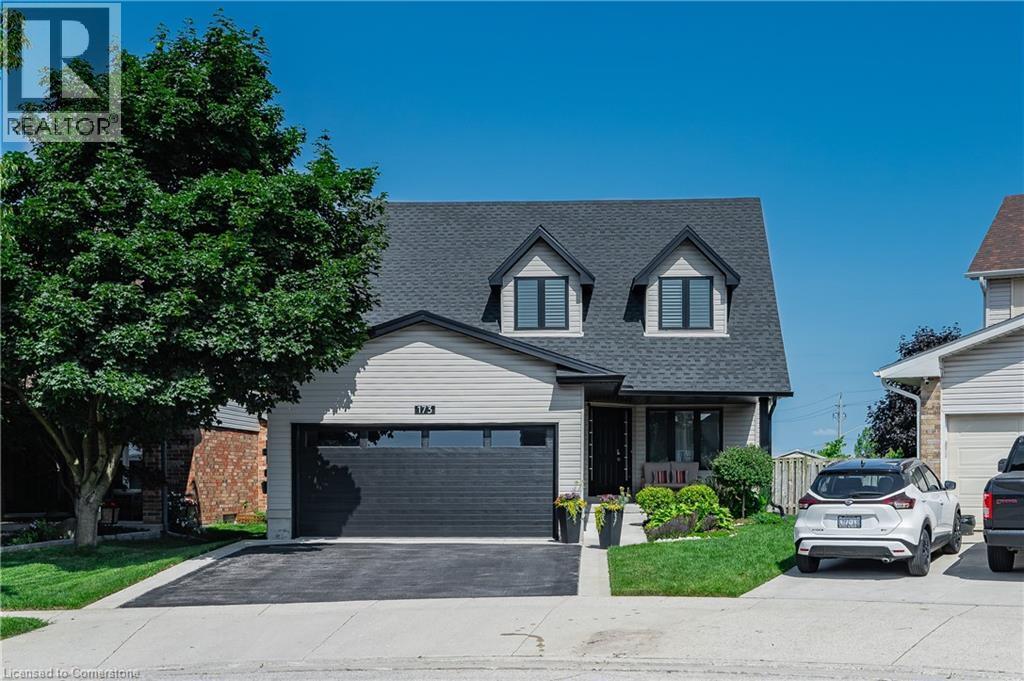
Highlights
Description
- Home value ($/Sqft)$525/Sqft
- Time on Houseful30 days
- Property typeSingle family
- Style2 level
- Neighbourhood
- Median school Score
- Year built2004
- Mortgage payment
Fabulous 4-Bedroom Home on a Quiet Court! Ideally located just 5 minutes from the 401 and close to schools, shopping, and all amenities, this beautifully finished home offers exceptional space and comfort for a growing family. Flooded with natural light, the home features stunning hardwood and ceramic tile throughout the main floor, as well as crown moulding in the living room, and upgraded wide baseboards and door casings that add a refined touch. Enjoy the warmth and charm of two fireplaces and entertain with ease thanks to the natural gas BBQ hookup. The second-floor laundry adds convenience, while the spacious primary suite includes a luxurious 4-piece ensuite with a relaxing soaker tub. Outside, you'll find a double driveway and double garage, landscaped yard, concrete patio, and storage shed, all backing onto no rear neighbours for added privacy. Pride of ownership shines throughout this move-in-ready home! Don't miss your chance, book your showing today! (id:63267)
Home overview
- Cooling Central air conditioning
- Heat source Natural gas
- Heat type Forced air
- Sewer/ septic Municipal sewage system
- # total stories 2
- # parking spaces 4
- Has garage (y/n) Yes
- # full baths 3
- # half baths 1
- # total bathrooms 4.0
- # of above grade bedrooms 4
- Subdivision 33 - clemens mills/saginaw
- Lot size (acres) 0.0
- Building size 1998
- Listing # 40757540
- Property sub type Single family residence
- Status Active
- Bedroom 4.166m X 3.2m
Level: 2nd - Primary bedroom 4.572m X 3.378m
Level: 2nd - Laundry 3.632m X 2.667m
Level: 2nd - Bathroom (# of pieces - 4) Measurements not available
Level: 2nd - Bathroom (# of pieces - 4) Measurements not available
Level: 2nd - Bedroom 3.2m X 4.166m
Level: 2nd - Bedroom 2.946m X 1.956m
Level: Basement - Office 3.759m X 3.302m
Level: Basement - Bathroom (# of pieces - 3) Measurements not available
Level: Basement - Recreational room 5.461m X 5.08m
Level: Basement - Living room 3.531m X 3.658m
Level: Main - Bathroom (# of pieces - 2) Measurements not available
Level: Main - Dining room 3.378m X 3.277m
Level: Main - Kitchen 2.464m X 3.251m
Level: Main - Living room 4.572m X 4.597m
Level: Main
- Listing source url Https://www.realtor.ca/real-estate/28698166/173-hawkins-drive-cambridge
- Listing type identifier Idx

$-2,800
/ Month

