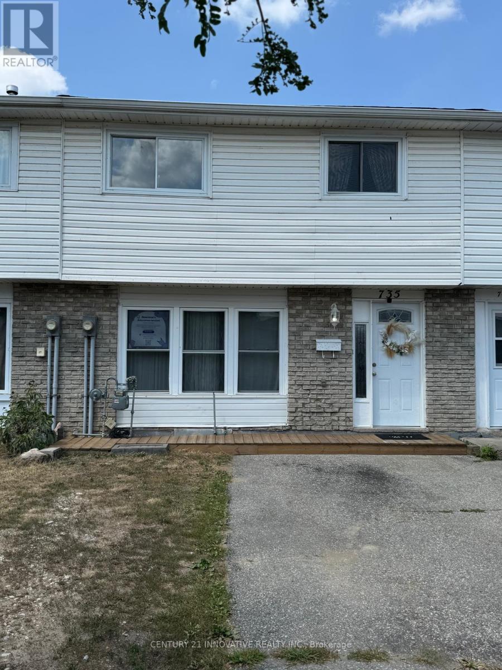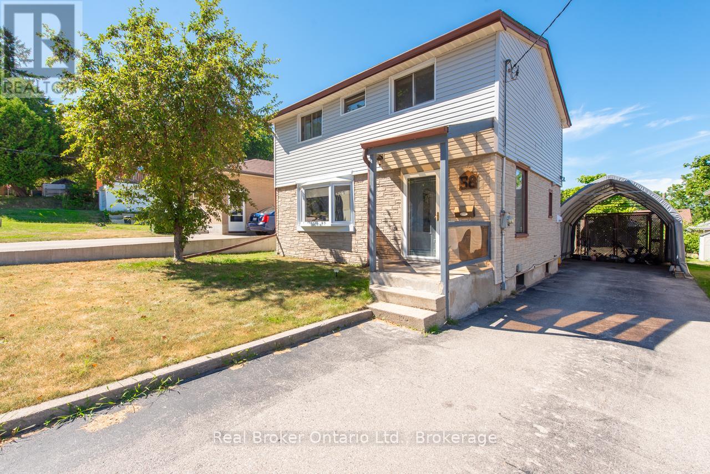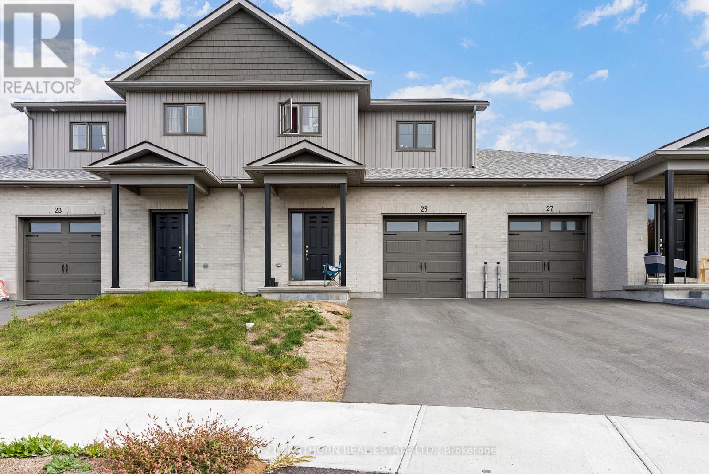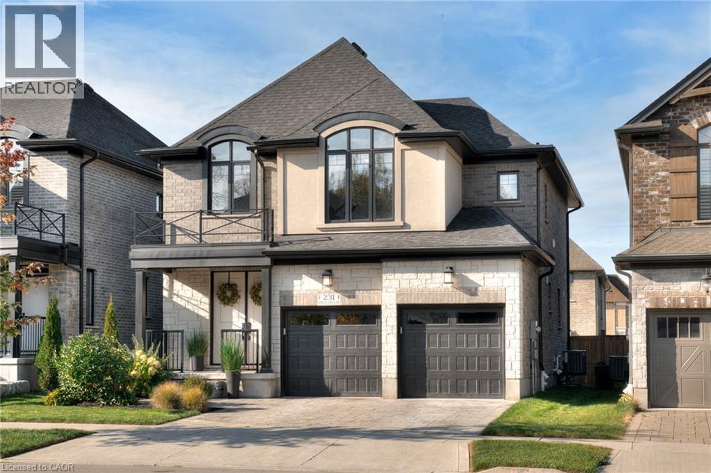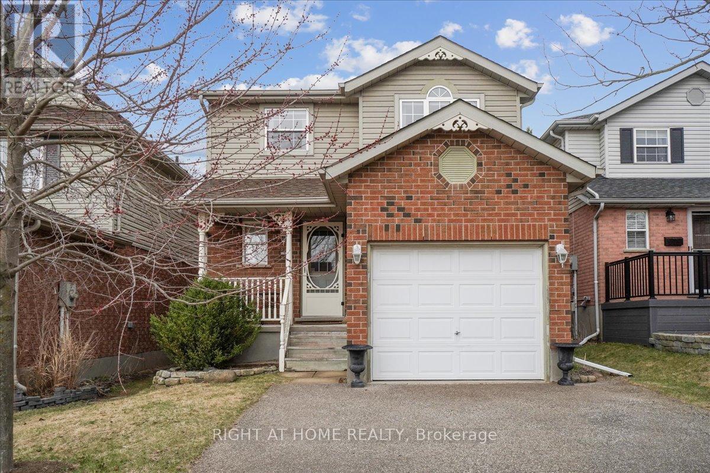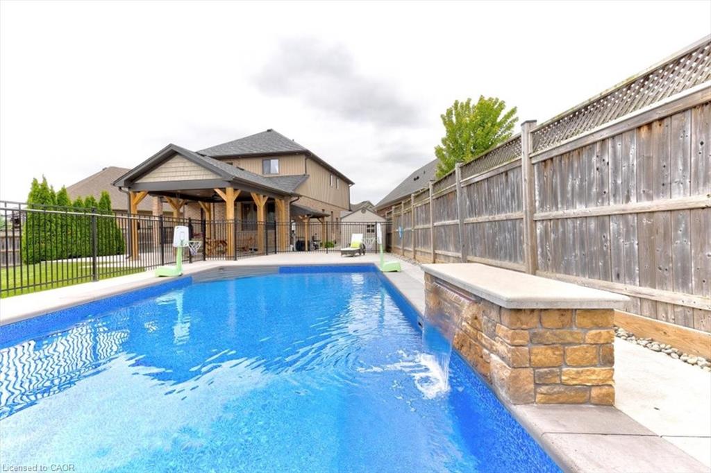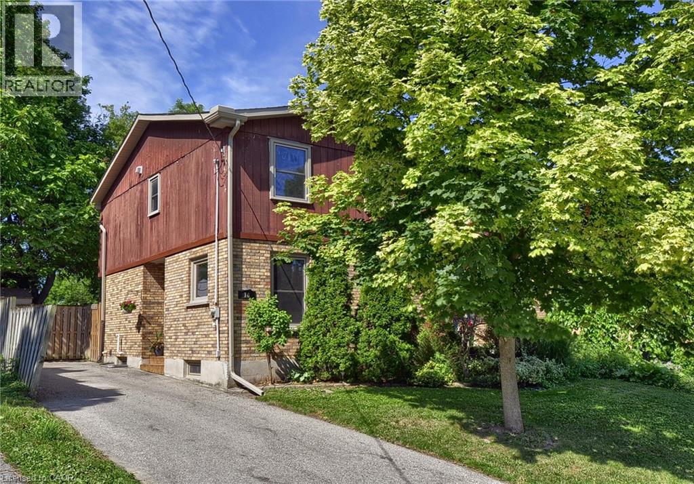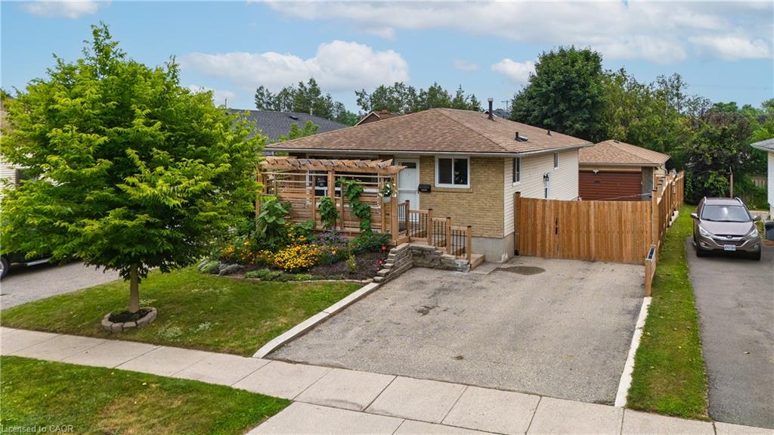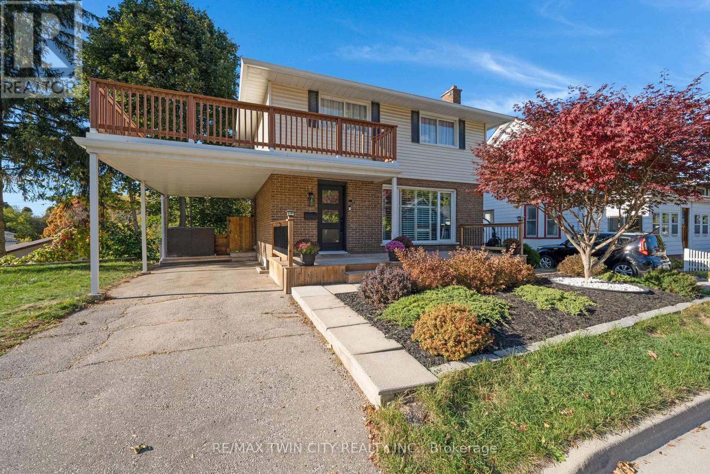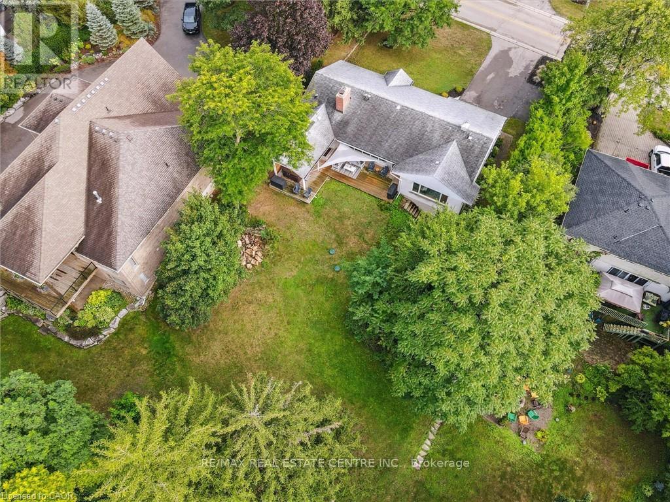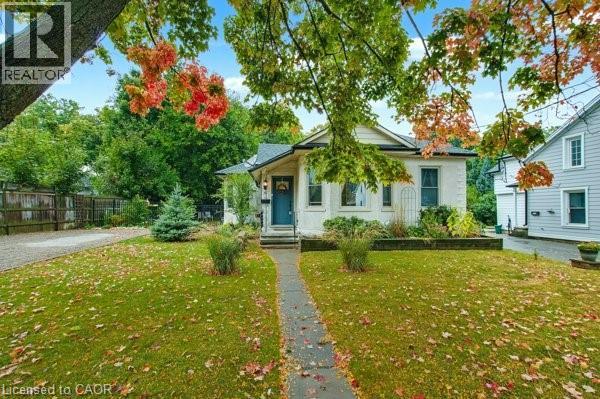- Houseful
- ON
- Cambridge
- Galt City Centre
- 1745 Briarwood Dr
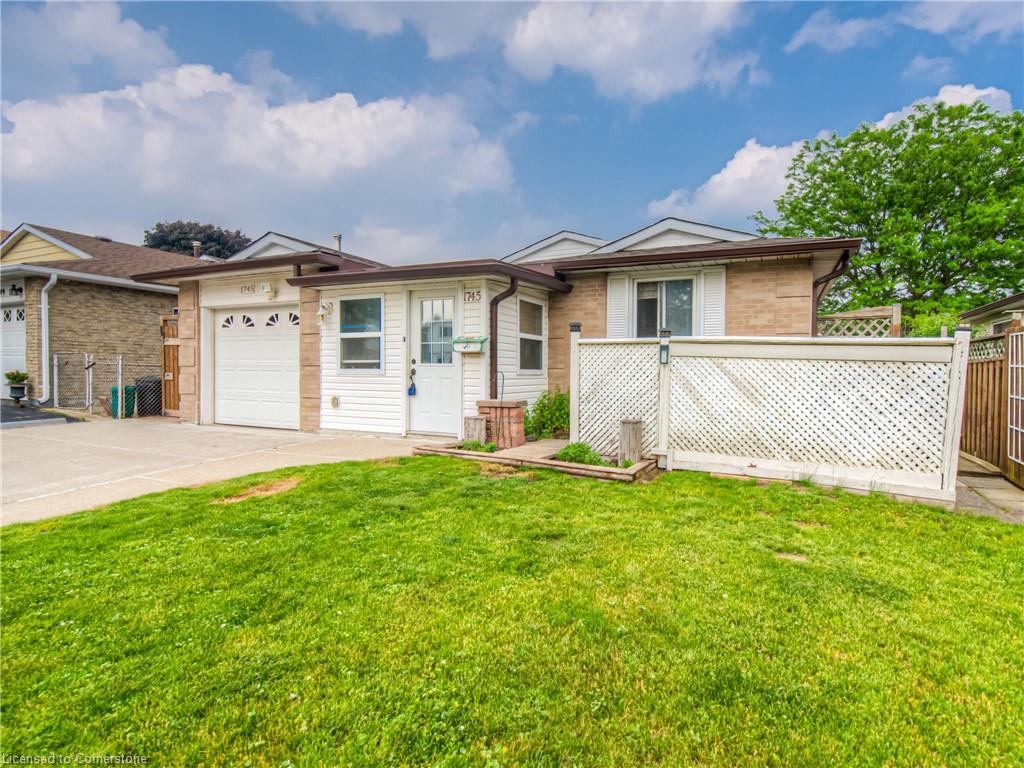
Highlights
Description
- Home value ($/Sqft)$556/Sqft
- Time on Houseful133 days
- Property typeResidential
- StyleBungalow
- Neighbourhood
- Median school Score
- Year built1974
- Garage spaces1
- Mortgage payment
A Must-See Gem in a Prime Location! This beautifully maintained home truly defines move-in ready. Perfectly located just minutes from the 401, schools, parks, river trails, and all major amenities with the added bonus of being within walking distance to the proposed future LRT route. From the moment you arrive, the home’s curb appeal stands out. You'll appreciate the spacious double driveway and attached garage offering ample parking. Step inside to a welcoming foyer that leads into the bright eat-in kitchen featuring vinyl flooring. The expansive living room is filled with natural light and includes sliding doors that open to a massive covered 3 season porch—ideal for entertaining or relaxing in your private backyard oasis. The main floor features a large primary bedroom plus two more bedrooms and full bathroom. Downstairs, you’ll find a fresh spacious rec room, a fourth bedroom, office space, and a bathroom. The laundry/utility room offers exceptional storage to keep things organized. Don’t miss this incredible opportunity. Homes like this don’t come along often—book your showing today!
Home overview
- Cooling Central air
- Heat type Forced air, natural gas
- Pets allowed (y/n) No
- Sewer/ septic Sewer (municipal)
- Utilities Cable connected, cell service, electricity connected, fibre optics, natural gas connected, recycling pickup, street lights, phone connected
- Construction materials Brick, vinyl siding
- Foundation Poured concrete
- Roof Asphalt shing
- Exterior features Landscaped
- # garage spaces 1
- # parking spaces 4
- Has garage (y/n) Yes
- Parking desc Attached garage, asphalt
- # full baths 1
- # total bathrooms 1.0
- # of above grade bedrooms 4
- # of below grade bedrooms 1
- # of rooms 12
- Appliances Water heater, water softener, dishwasher, refrigerator, stove
- Has fireplace (y/n) Yes
- Laundry information In-suite, lower level
- Interior features High speed internet
- County Waterloo
- Area 15 - preston
- Water source Municipal-metered
- Zoning description R5
- Directions Wr59981
- Lot desc Urban, rectangular, airport, near golf course, highway access, hospital, library, open spaces, park, place of worship, public transit, schools
- Lot dimensions 47.08 x 105.19
- Approx lot size (range) 0 - 0.5
- Basement information Full, finished
- Building size 1258
- Mls® # 40738917
- Property sub type Single family residence
- Status Active
- Virtual tour
- Tax year 2024
- Workshop Basement
Level: Basement - Laundry Basement
Level: Basement - Recreational room Basement
Level: Basement - Bedroom Basement
Level: Basement - Living room Main
Level: Main - Sunroom Main
Level: Main - Bedroom Main
Level: Main - Bedroom Main
Level: Main - Dining room Main
Level: Main - Kitchen Main
Level: Main - Primary bedroom Main
Level: Main - Bathroom Main
Level: Main
- Listing type identifier Idx

$-1,866
/ Month

