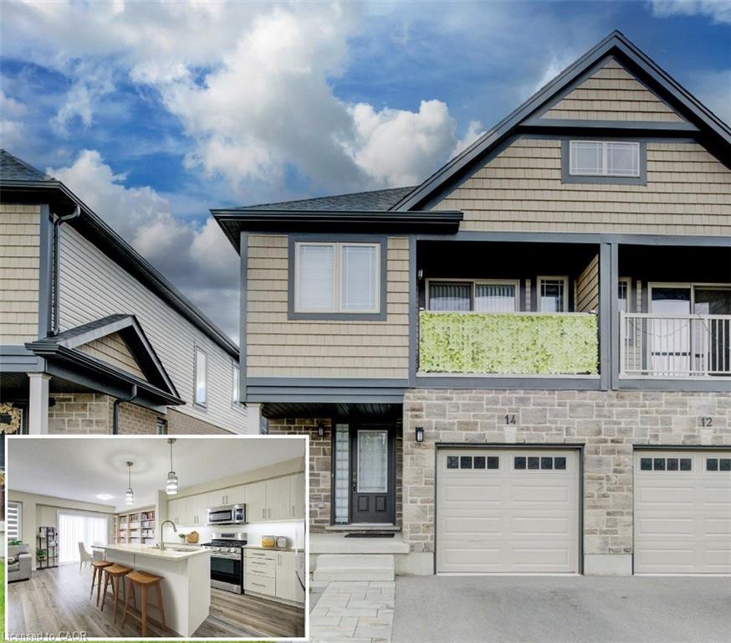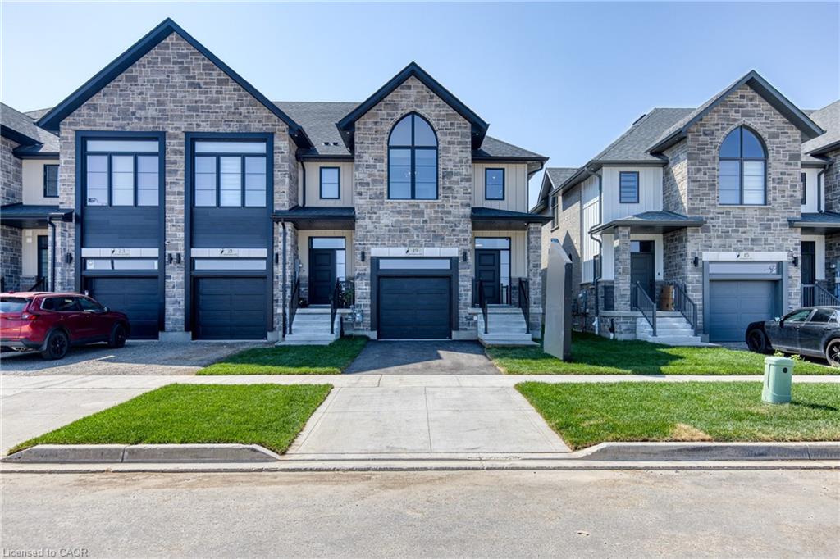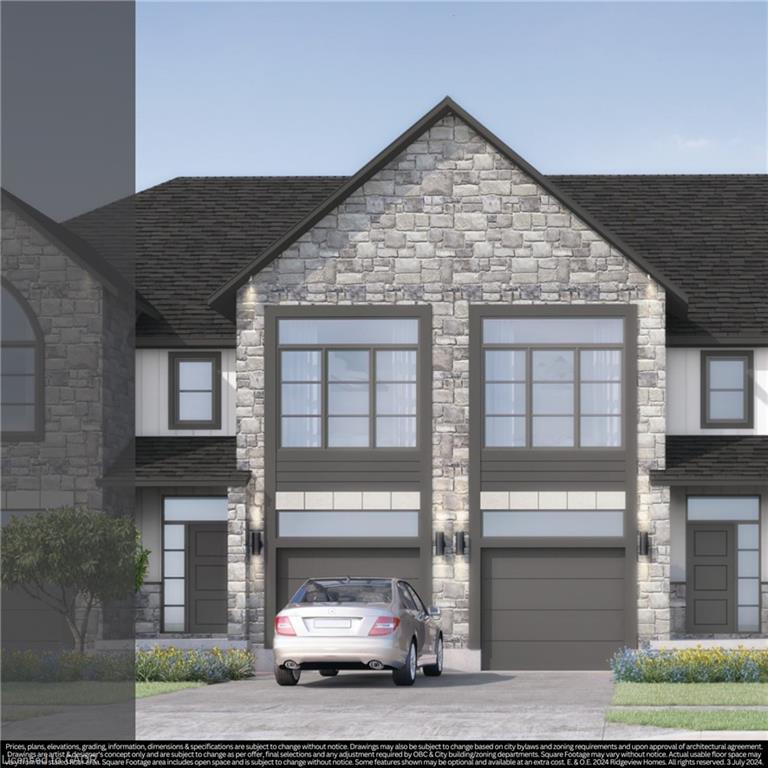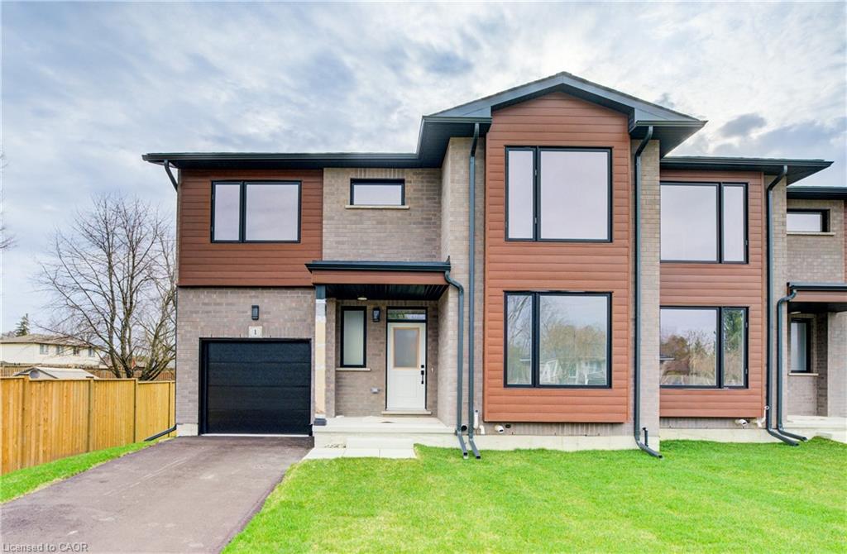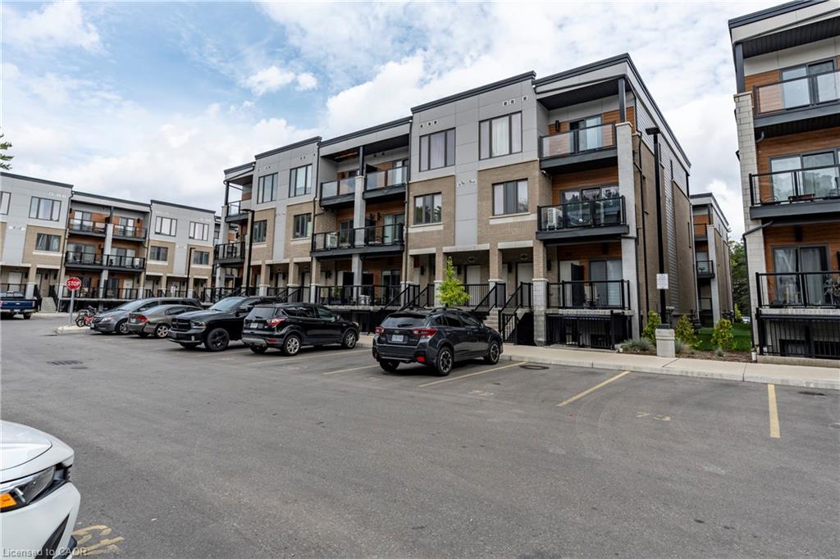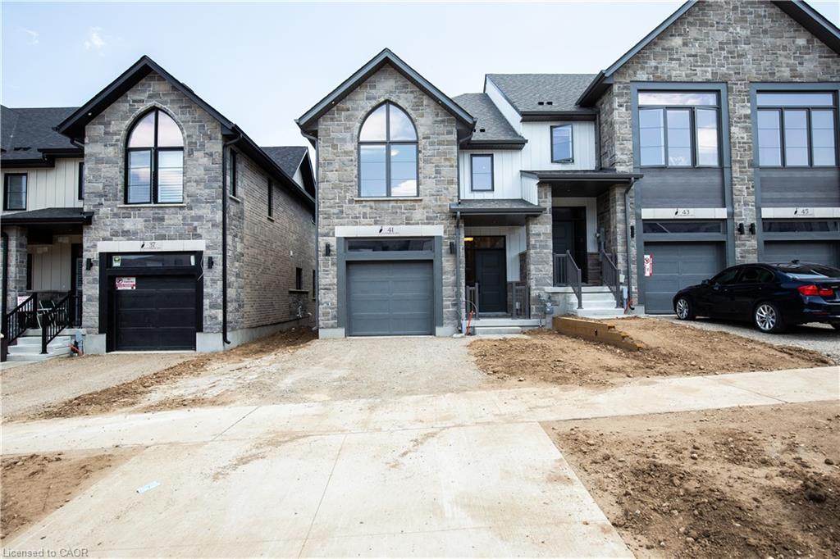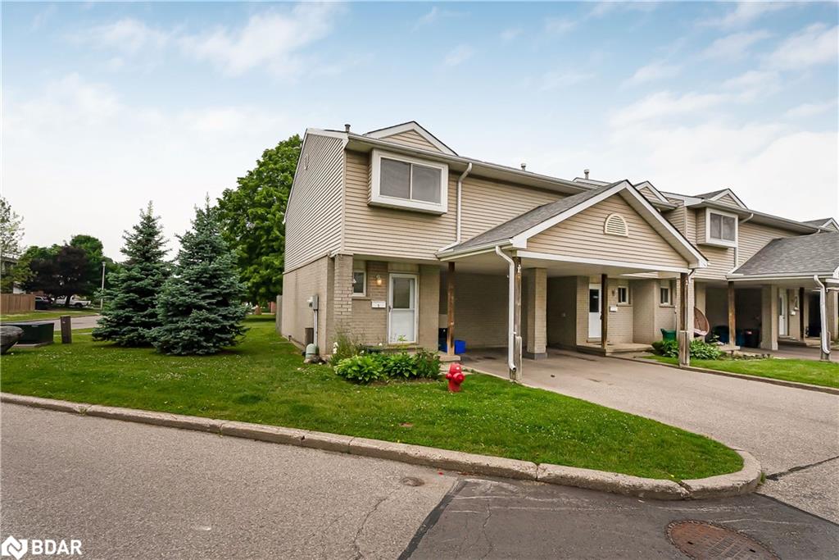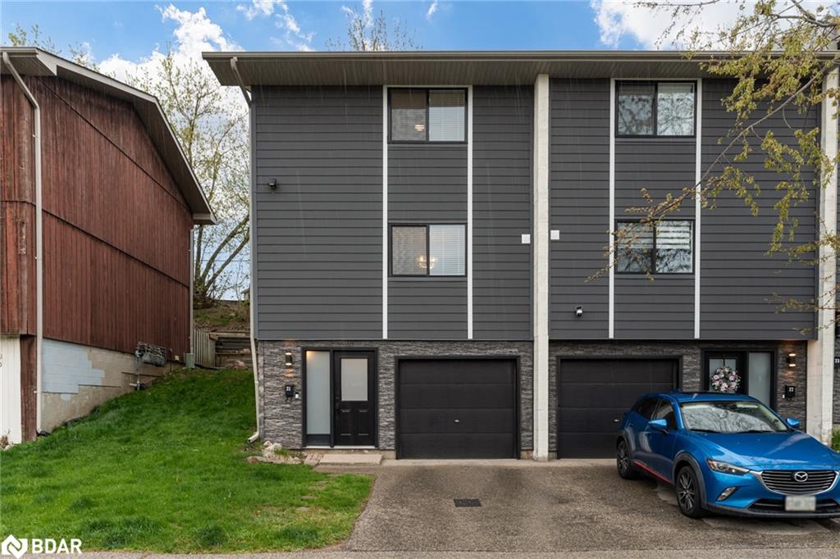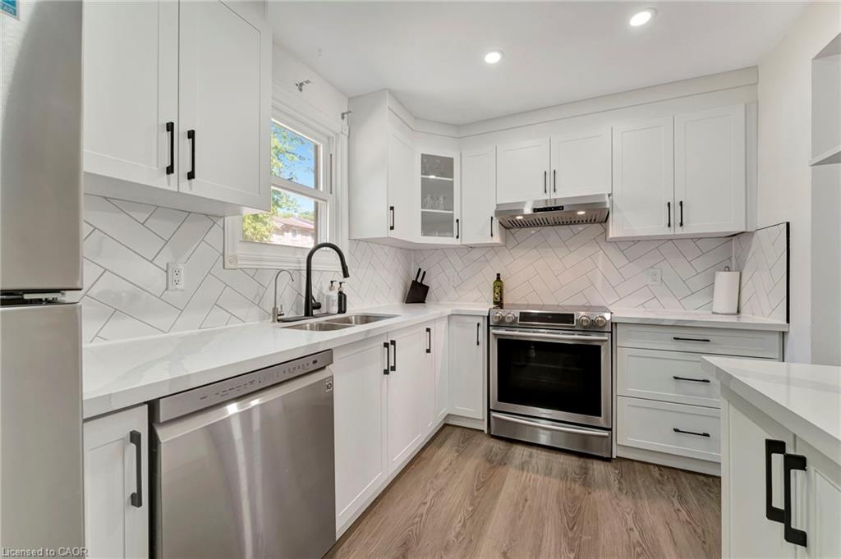
175 Cedar Street Unit 37
175 Cedar Street Unit 37
Highlights
Description
- Home value ($/Sqft)$338/Sqft
- Time on Houseful46 days
- Property typeResidential
- StyleTwo story
- Neighbourhood
- Median school Score
- Year built1989
- Mortgage payment
Welcome to Unit 37 at 175 Cedar Street – one of the largest units in the highly sought-after Cambridge Woodlands complex, ideally located directly across from Westgate Plaza. This beautifully renovated 4-bedroom, 2.5-bathroom townhome offers a spacious and functional layout, thoughtfully upgraded with modern finishes throughout. The main floor features a bright, open-concept design with fresh neutral paint, new vinyl flooring, updated baseboards, modern doors, and a stunning kitchen complete with quartz countertops, stainless steel appliances, a stylish backsplash, and generous counter space—perfect for everyday living and entertaining. The adjoining living/dining area walks out to a large balcony deck, ideal for barbecuing or relaxing outdoors, and a convenient powder room completes this level. Upstairs, you’ll find three comfortable bedrooms and a renovated four-piece bathroom. The fully finished lower level enhances the home’s flexibility with a large recreation room that also serves as the fourth bedroom, a full bathroom, and a spacious utility/laundry room offering ample storage. This layout makes the home one of the largest in the complex, thanks to the additional living space on the lower level. Property also comes with an EV charger. Enjoy unbeatable convenience with Sobeys, Tim Hortons, Dollarama, and more just steps away, and take advantage of downtown Galt’s vibrant shops, restaurants, public library, Grand River trails, and historic attractions—all within walking distance. This exceptional home offers modern updates, practical space, and a prime location. Book your private showing today!
Home overview
- Cooling Central air, energy efficient
- Heat type Forced air
- Pets allowed (y/n) No
- Sewer/ septic Sewer (municipal)
- Utilities Cable connected, cell service, electricity connected, fibre optics, natural gas connected, recycling pickup, street lights, phone connected
- Building amenities Bbqs permitted, parking
- Construction materials Brick, vinyl siding
- Foundation Poured concrete
- Roof Asphalt shing
- Exterior features Balcony
- # parking spaces 2
- Parking desc Asphalt, assigned
- # full baths 2
- # half baths 1
- # total bathrooms 3.0
- # of above grade bedrooms 4
- # of below grade bedrooms 1
- # of rooms 11
- Appliances Water heater, water heater owned, water softener, dishwasher, dryer, range hood, refrigerator, stove, washer
- Has fireplace (y/n) Yes
- Laundry information In basement
- Interior features High speed internet, water meter
- County Waterloo
- Area 11 - galt west
- View Downtown, trees/woods
- Water source Municipal, municipal-metered
- Zoning description Rm3
- Elementary school Highland ps; st. andrews ps; st. gregory
- High school Galt ci; glenview park ss; southwood ss; monsignor doyle ss
- Lot desc Urban, ample parking, city lot, greenbelt, highway access, hospital, landscaped, library, playground nearby, public transit, quiet area, regional mall, school bus route, schools, shopping nearby, trails
- Approx lot size (range) 0 - 0
- Basement information Full, finished
- Building size 1593
- Mls® # 40769634
- Property sub type Townhouse
- Status Active
- Virtual tour
- Tax year 2025
- Bedroom Bedroom-3/Office Room
Level: 2nd - Bathroom Second
Level: 2nd - Bedroom Bedroom-2
Level: 2nd - Primary bedroom Primary Bedroom with en-suite privilege
Level: 2nd - Bedroom Lower
Level: Lower - Bathroom Lower
Level: Lower - Utility Laundry (washer & dryer) is also located in the utility room
Level: Lower - Living room Main
Level: Main - Bathroom Main
Level: Main - Dining room Main
Level: Main - Kitchen Main
Level: Main
- Listing type identifier Idx

$-1,037
/ Month

