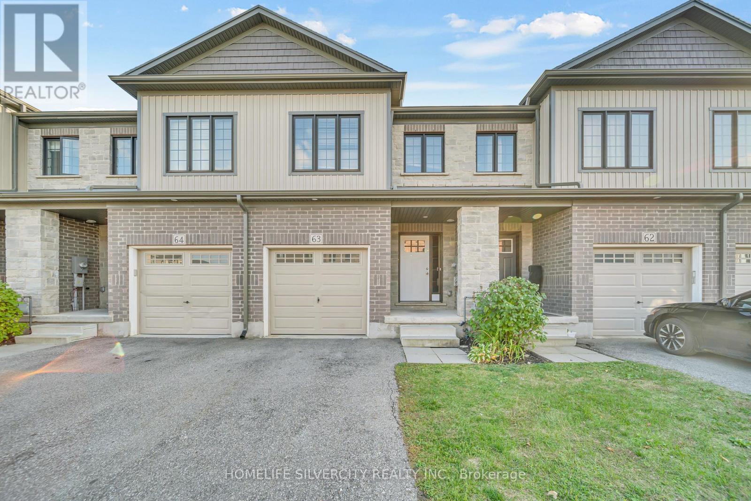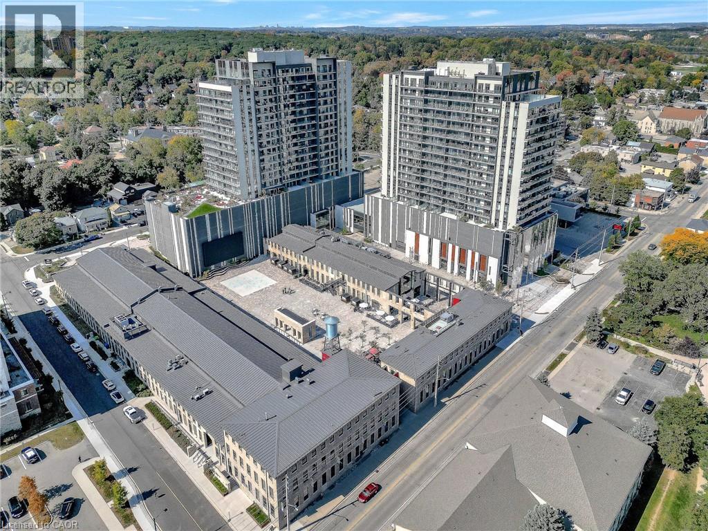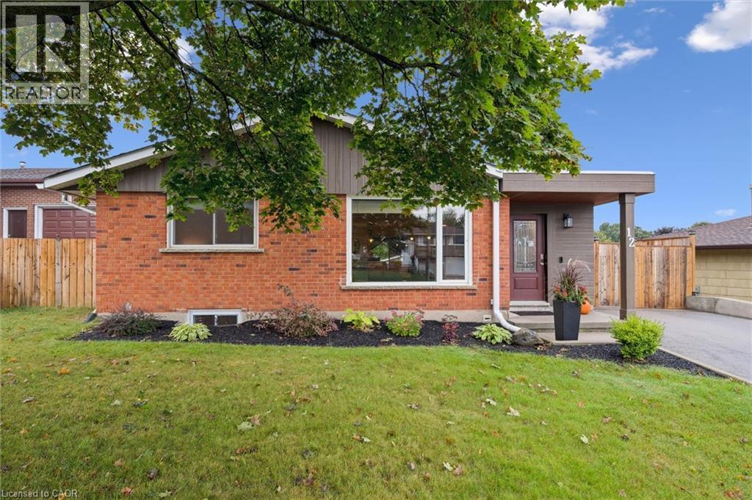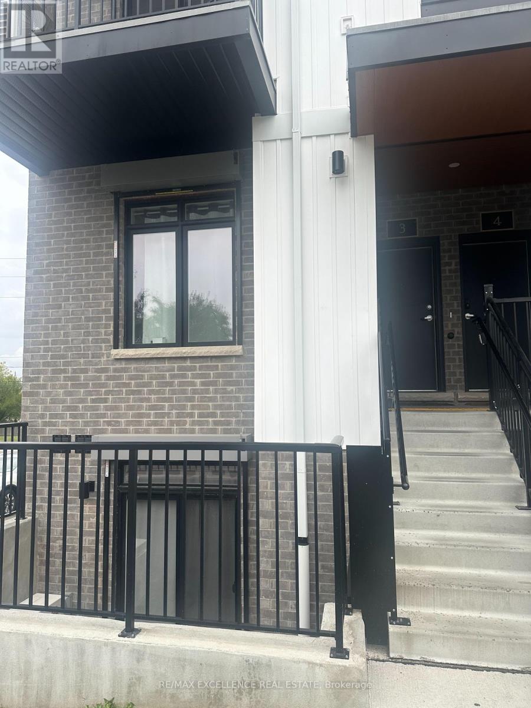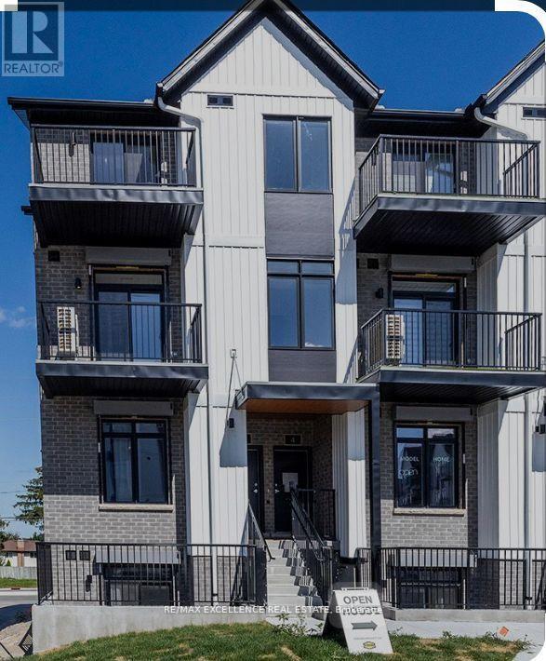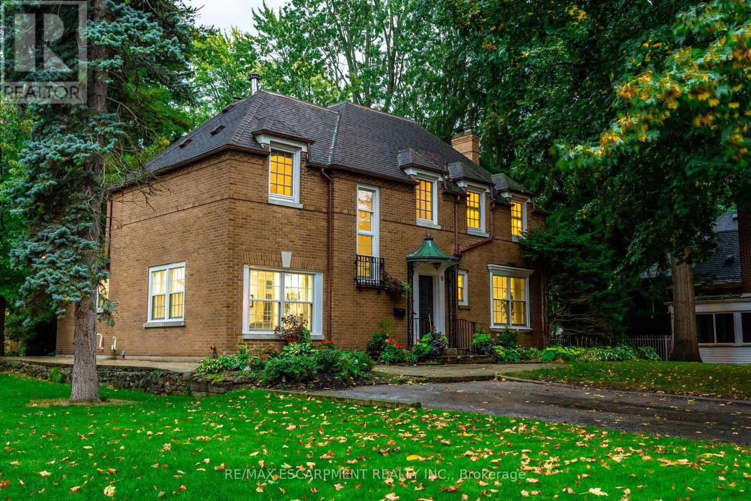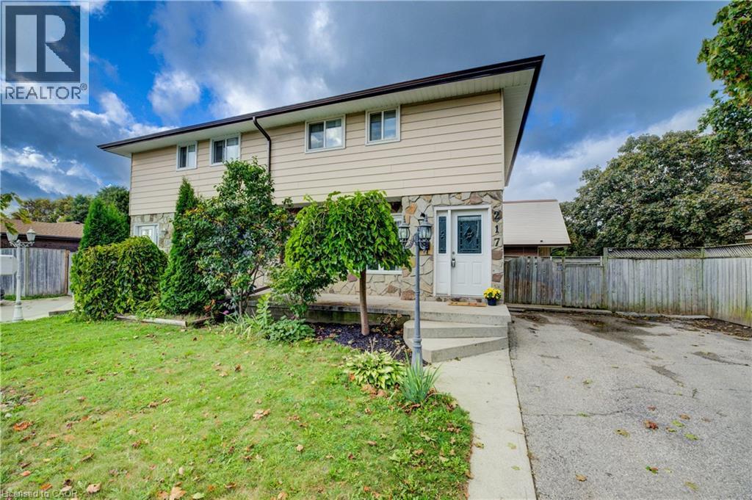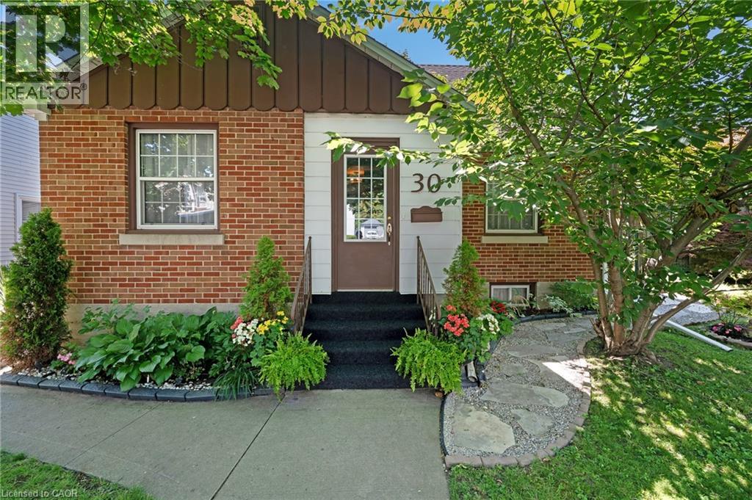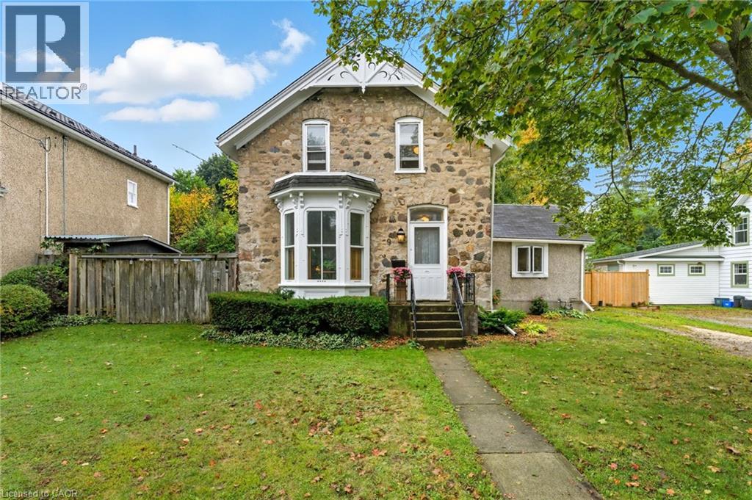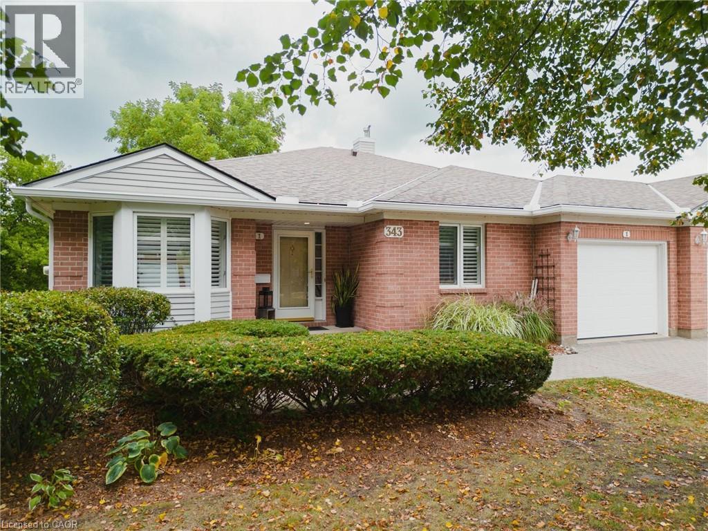- Houseful
- ON
- Cambridge
- St. Andrews Estates
- 175 Stirling Macgregor Dr
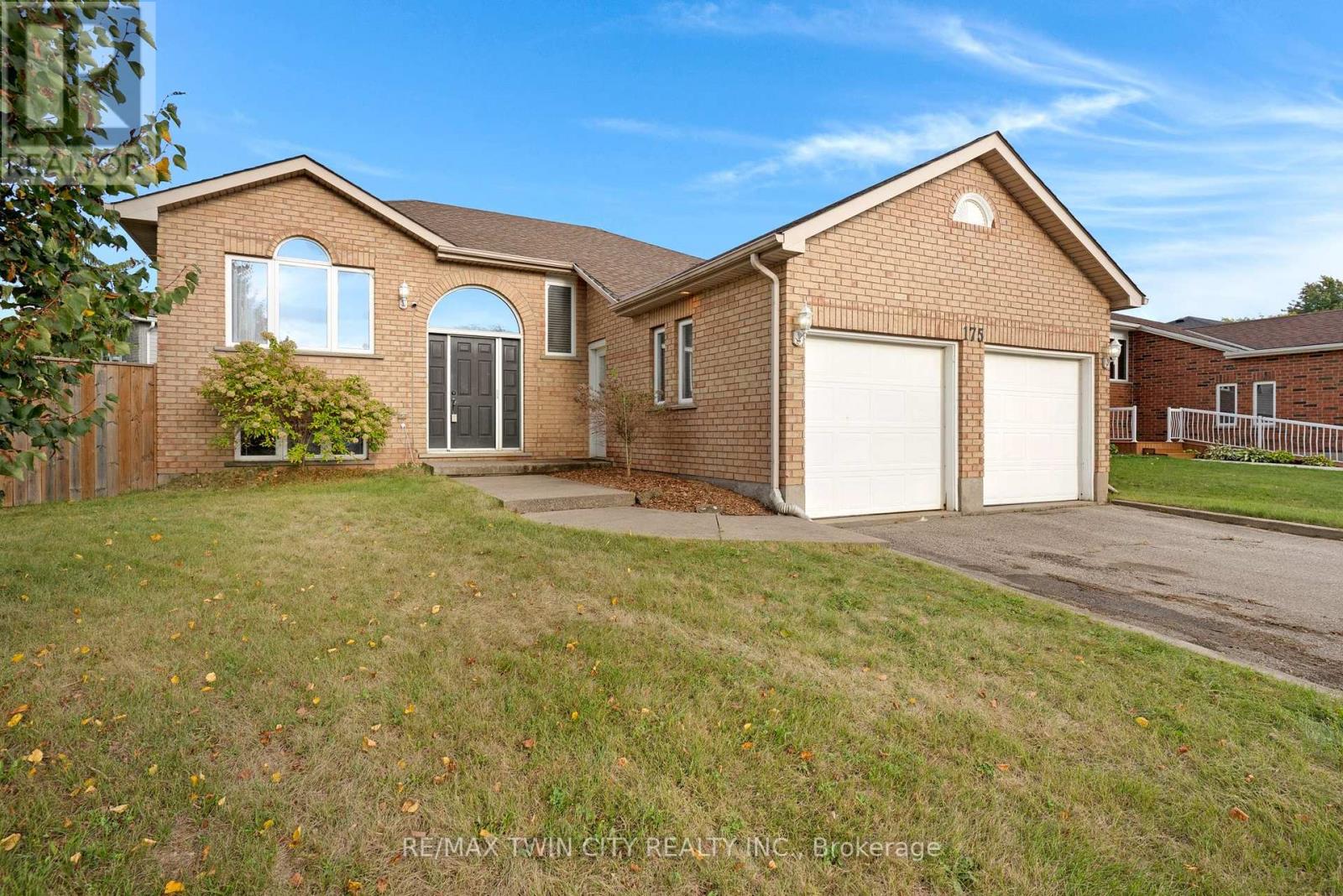
Highlights
Description
- Time on Housefulnew 32 hours
- Property typeSingle family
- StyleRaised bungalow
- Neighbourhood
- Median school Score
- Mortgage payment
This 3-bedroom, 2-bathroom raised bungalow with in-law potential offers plenty of living space, a 2-car garage, and a large fenced-in yard. The main floor features updated engineered hardwood throughout the living room, dining room, hall, and bedrooms. The bright kitchen has a sliding door to the back deck and is open to the dining room. The primary bedroom is large and includes double closets. Two more good-sized bedrooms and a 4-piece main bathroom with skylight complete the level. The finished basement is spacious and filled with natural light, and offers a great opportunity to create a in-law setup or rental unit. There is a large rec room with a gas fireplace, an exercise area (previously set up as a bar), a huge 4-piece bathroom, a bonus workshop, and a laundry/utility room. Outside, youll enjoy the fully fenced yard with lots of space, a deck, a gazebo, and a shed. Directly across the street is a playground and baseball diamondperfect for families. Located in the desirable St. Andrews/Southwood neighbourhood of Cambridge, this home offers tree-lined streets, great schools, and a strong sense of community. With quick access to parks, shopping, and nearby commuter routes, its an ideal place for both families and professionalsdont miss your chance to make it yours and book your showing today! (id:63267)
Home overview
- Cooling Central air conditioning
- Heat source Natural gas
- Heat type Forced air
- Sewer/ septic Sanitary sewer
- # total stories 1
- # parking spaces 4
- Has garage (y/n) Yes
- # full baths 2
- # total bathrooms 2.0
- # of above grade bedrooms 3
- Lot size (acres) 0.0
- Listing # X12428856
- Property sub type Single family residence
- Status Active
- Utility 2.11m X 4.91m
Level: Basement - Den 3.56m X 3.52m
Level: Basement - Recreational room / games room 9.38m X 7.44m
Level: Basement - Living room 3.21m X 4.36m
Level: Main - Dining room 2.88m X 3.14m
Level: Main - 2nd bedroom 3.41m X 2.73m
Level: Main - Primary bedroom 4.53m X 3.14m
Level: Main - Kitchen 3.74m X 3.14m
Level: Main - 3rd bedroom 3.03m X 2.62m
Level: Main
- Listing source url Https://www.realtor.ca/real-estate/28917730/175-stirling-macgregor-drive-cambridge
- Listing type identifier Idx

$-1,866
/ Month

