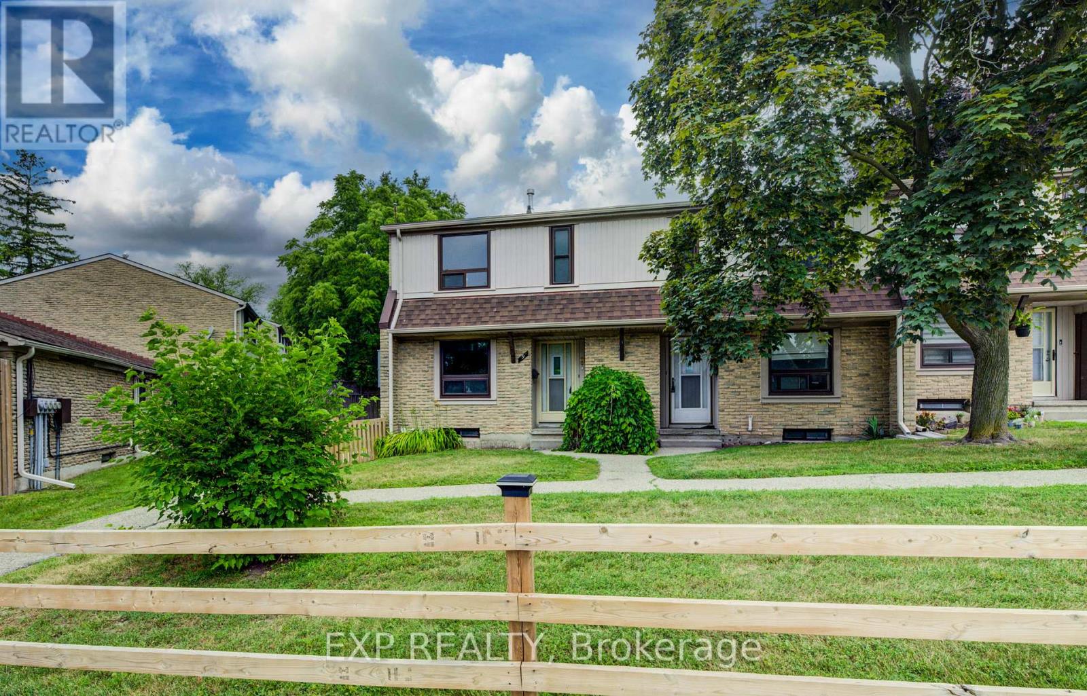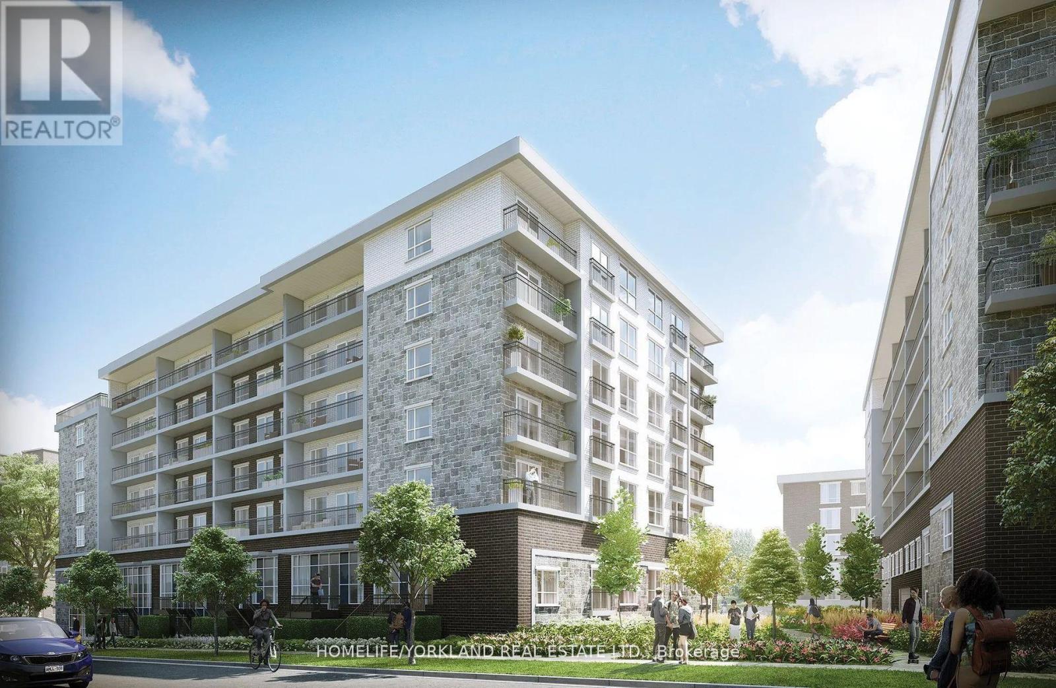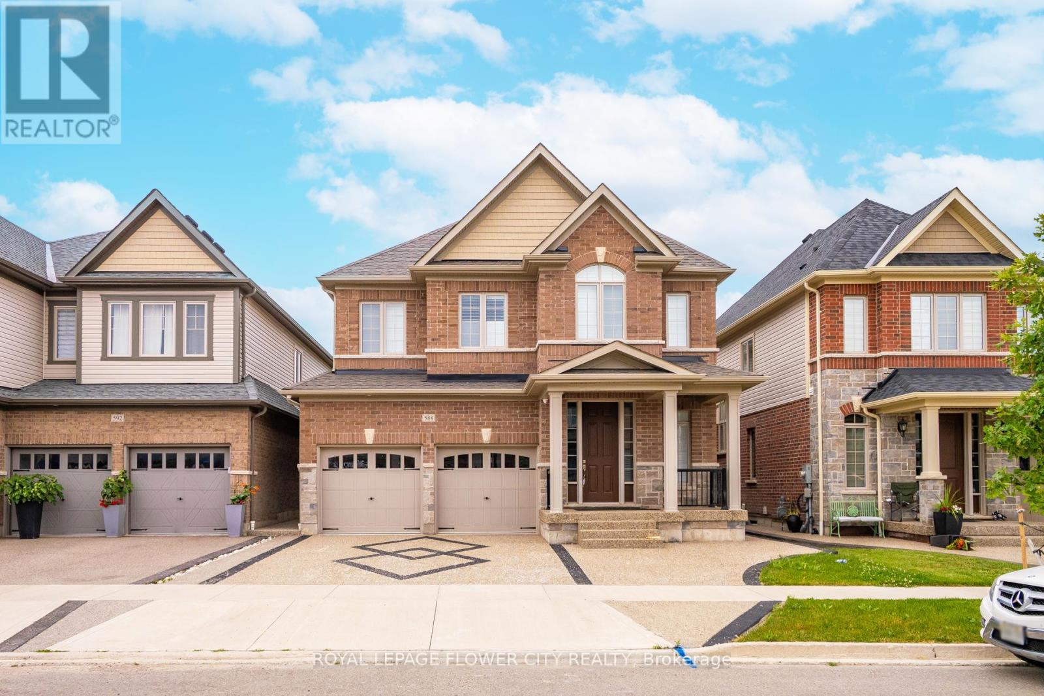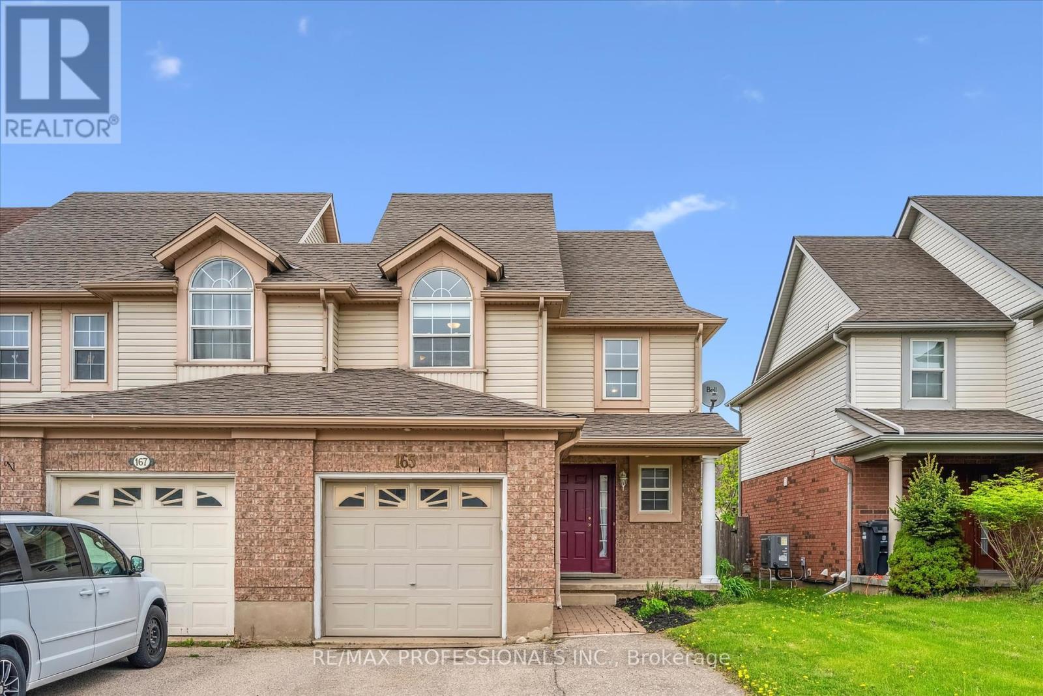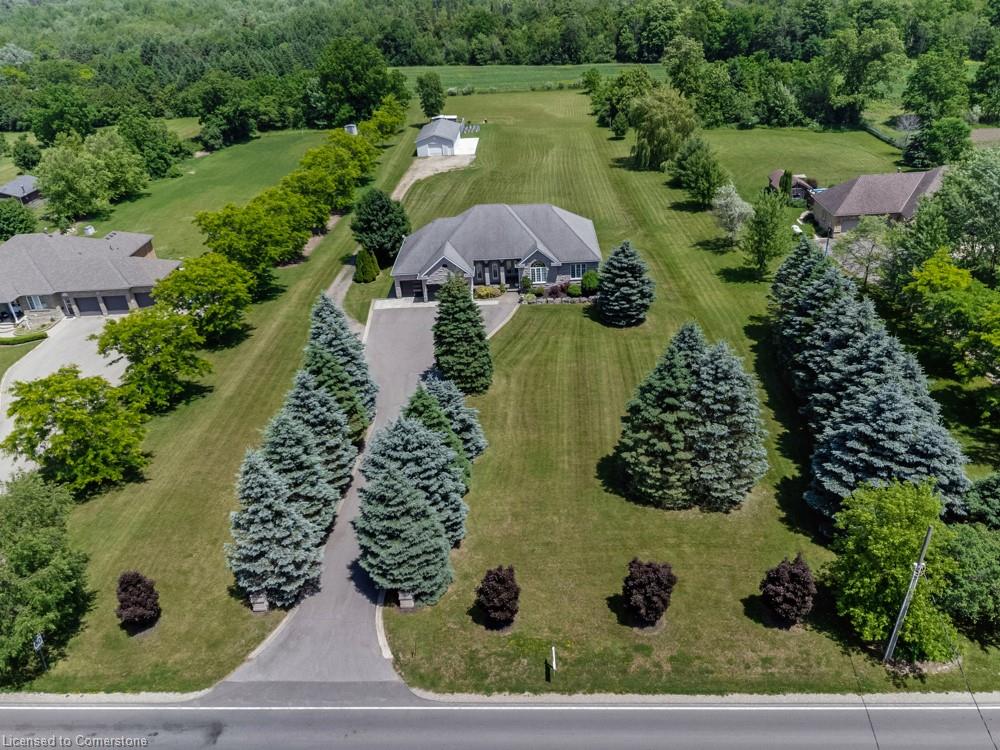
1753 Shellard Rd
1753 Shellard Rd
Highlights
Description
- Home value ($/Sqft)$392/Sqft
- Time on Houseful117 days
- Property typeResidential
- StyleBungalow
- Median school Score
- Year built2000
- Garage spaces3
- Mortgage payment
Exquisite Custom Built Bungalow on a 2.5 Acre Lot with Detached Garage-Workshop! This serene property has exceptional features. Spectacular curb appeal with stone plus stucco exterior, premium landscaping, paved driveway and custom concrete. Enter with your vehicle through the triple car garage or covered double man door entry. High vaulted ceilings in the dining and living room with large windows. Nice kitchen with an island open to the family room with a fireplace and French doors to a beautiful deck. 4 good size bedrooms with a 5 pc main bathroom. The Primary - Master bedroom offers a walk-in closet and 5 pc Ensuite bathroom. California shutters throughout the main floor. Main floor Laundry room with garage access. Huge unfinished walk-out basement with rough-in for another bathroom and kitchen. This premier lot offers scenic estate views. 25 ft x 50 ft Detached Garage Workshop provides additional space. Well located property nestled between multiple executive country estates with easy access to Cambridge, HWY 401 and many desirable amenities. Don't miss out on this one of a kind property. Book your private viewing today!
Home overview
- Cooling Central air
- Heat type Fireplace-propane
- Pets allowed (y/n) No
- Sewer/ septic Sewer (municipal)
- Construction materials Steel siding, stone
- Foundation Poured concrete
- Roof Asphalt shing
- Other structures Workshop
- # garage spaces 3
- # parking spaces 13
- Has garage (y/n) Yes
- Parking desc Attached garage, detached garage, garage door opener
- # full baths 2
- # total bathrooms 2.0
- # of above grade bedrooms 4
- # of rooms 6
- Appliances Dryer, microwave, range hood, refrigerator, stove, washer
- Has fireplace (y/n) Yes
- Interior features Air exchanger, auto garage door remote(s), rough-in bath
- County Waterloo
- Area 17 - n. dumfries twp. (e. of 24 - rural e.)
- Water source Drilled well
- Zoning description Z1
- Lot desc Rural, rectangular, other
- Lot dimensions 164.04 x 664.13
- Approx lot size (range) 2.0 - 4.99
- Basement information Walk-out access, full, unfinished
- Building size 5355
- Mls® # 40743886
- Property sub type Single family residence
- Status Active
- Virtual tour
- Tax year 2024
- Bathroom Main
Level: Main - Primary bedroom Main
Level: Main - Bedroom Main
Level: Main - Bedroom Main
Level: Main - Bathroom Main
Level: Main - Bedroom Main
Level: Main
- Listing type identifier Idx

$-5,597
/ Month









