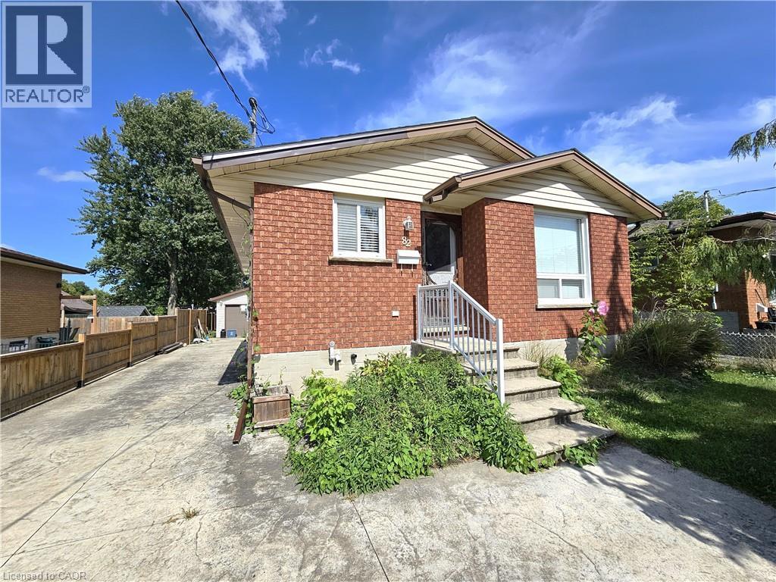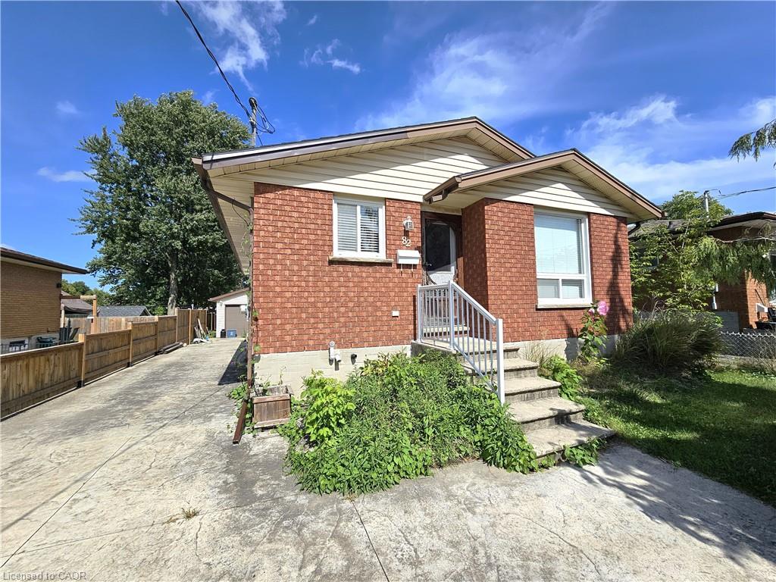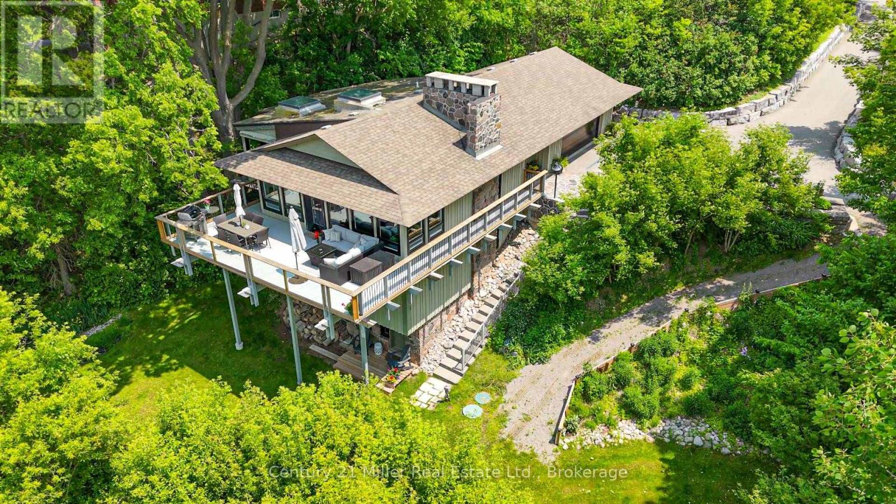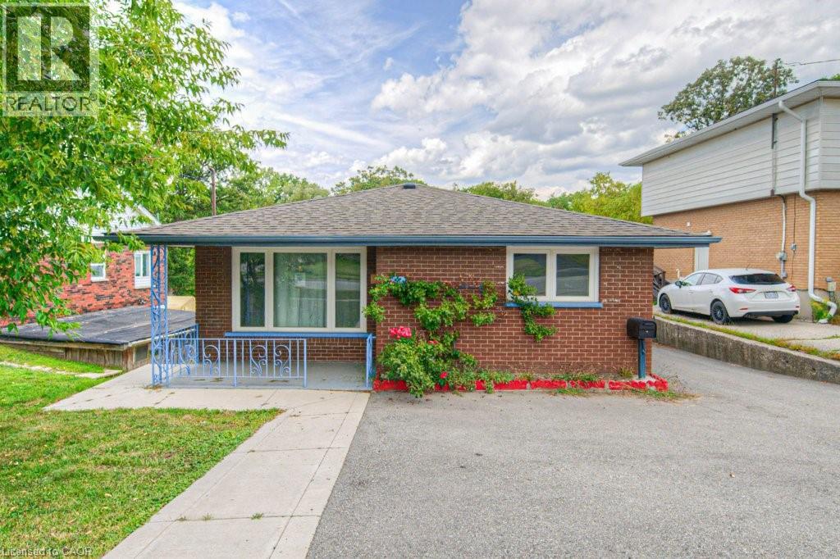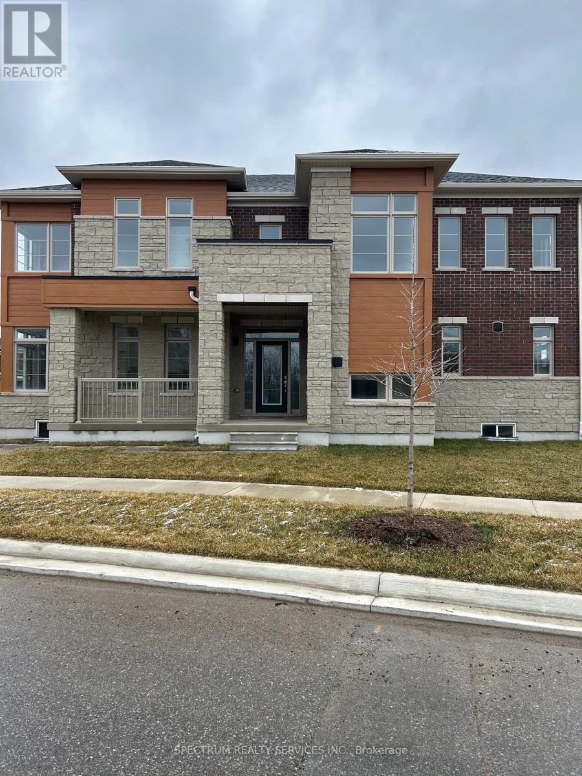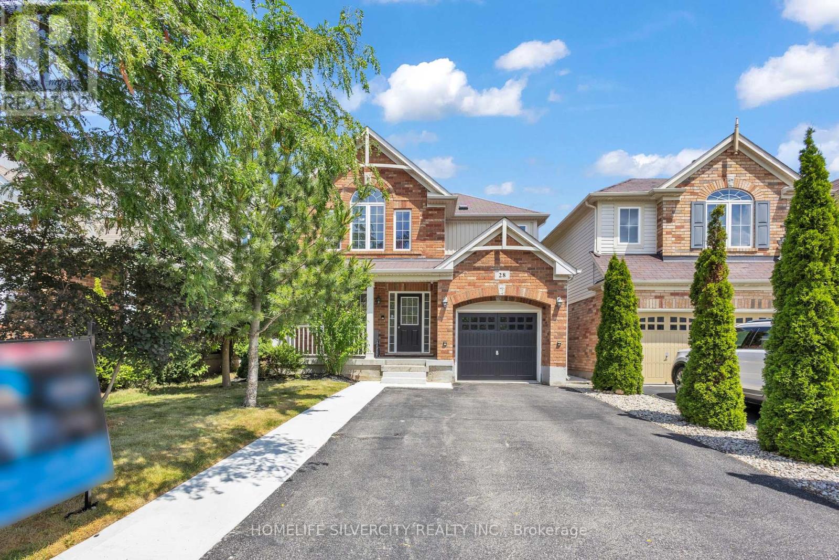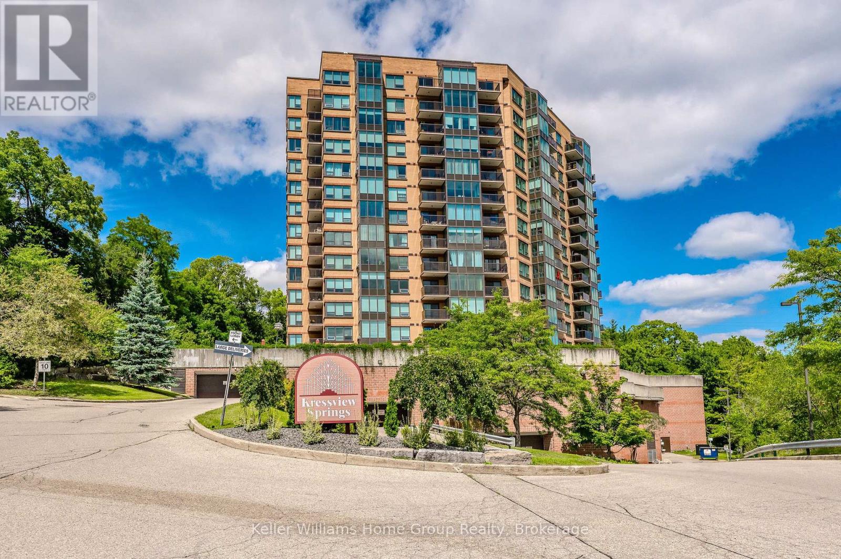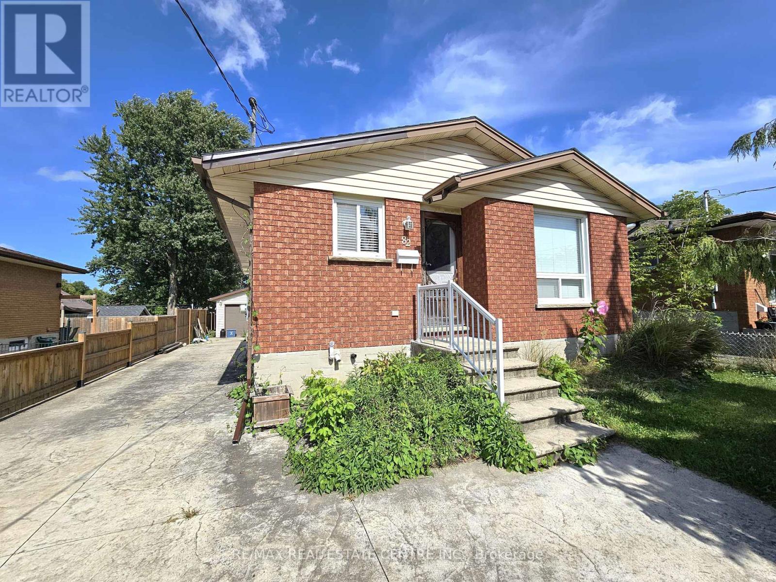- Houseful
- ON
- Cambridge
- Galt City Centre
- 1756 Briarwood Dr
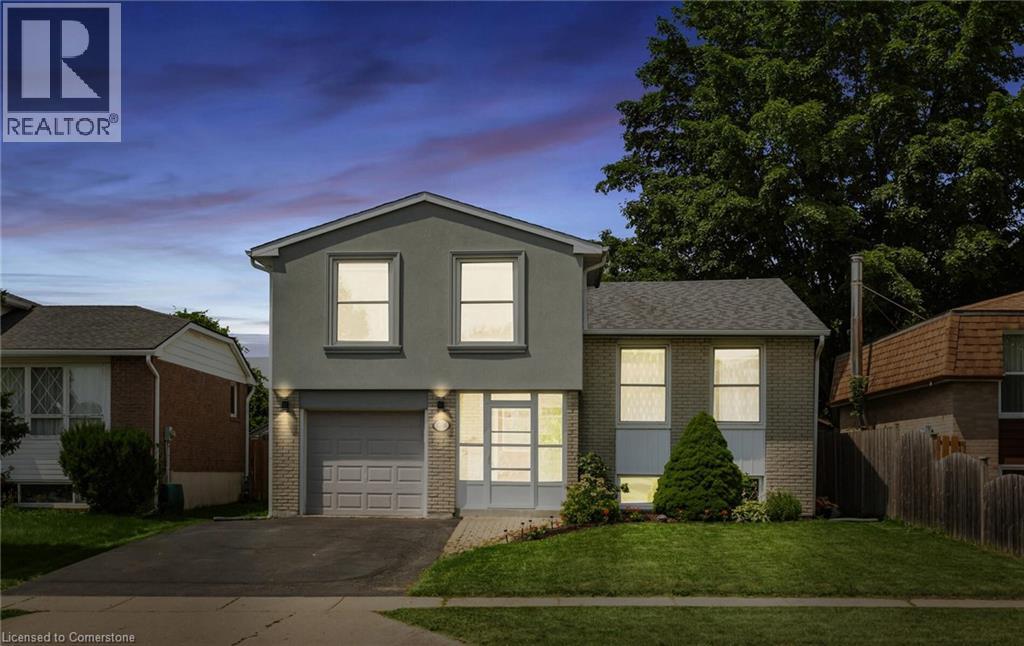
Highlights
Description
- Home value ($/Sqft)$446/Sqft
- Time on Houseful37 days
- Property typeSingle family
- Neighbourhood
- Median school Score
- Mortgage payment
Wake up in a home you love! Superb opportunity to own a detached home within walking distance to all Amenities. This beautiful over 1600 Sq ft is completely carpet free. Offering a large formal living room with a Bay window combined with Dining area. Family/ Dining Room with Laminate floors - An ideal space for entertaining Guests. Laminate Continues throughout The upper Level with 3 spacious bedrooms and 1 Bathroom. Main level with 1 bedroom and 1 full washroom. Lower level can be used as Entertainment with potential for garden suite for additional income. Roof was replaced in 2018 with asphalt Shingles. Professionally painted. Brand new Staircase and Railings. Includes Stainless steel Appliances and all light fixtures. Beautiful Large fully fenced Yard with Deck and Gazebo. Located minutes walk from Dumfries Conservation area with Muture Trees & Trails. Amenities including The Cambridge Centre, Public Transit, Golf course, Hospital & Highway. Softener Rentals (id:63267)
Home overview
- Cooling Central air conditioning
- Heat type Forced air
- Sewer/ septic Municipal sewage system
- # parking spaces 4
- Has garage (y/n) Yes
- # full baths 2
- # total bathrooms 2.0
- # of above grade bedrooms 4
- Community features Community centre, school bus
- Subdivision 50 - langs farm/hilborn park
- Lot size (acres) 0.0
- Building size 1750
- Listing # 40755559
- Property sub type Single family residence
- Status Active
- Bedroom 4.191m X 3.277m
Level: 2nd - Primary bedroom 4.089m X 5.105m
Level: 2nd - Bathroom (# of pieces - 4) Measurements not available
Level: 2nd - Bedroom 3.099m X 3.404m
Level: 2nd - Laundry Measurements not available
Level: Basement - Recreational room 5.893m X 4.293m
Level: Basement - Bedroom 3.581m X 3.378m
Level: Main - Dining room 2.489m X 4.267m
Level: Main - Bathroom (# of pieces - 4) Measurements not available
Level: Main - Family room 3.505m X 4.496m
Level: Main - Kitchen 2.997m X 4.394m
Level: Main
- Listing source url Https://www.realtor.ca/real-estate/28670326/1756-briarwood-drive-cambridge
- Listing type identifier Idx

$-2,080
/ Month

