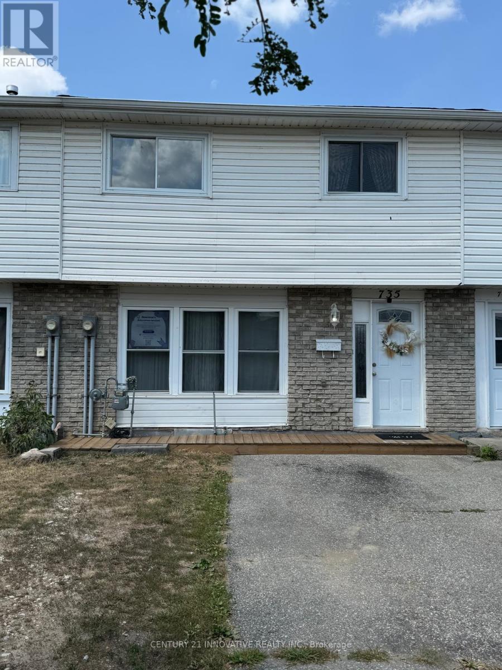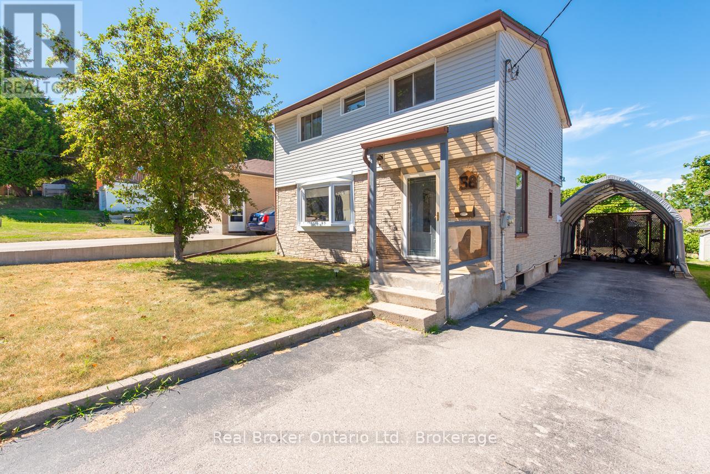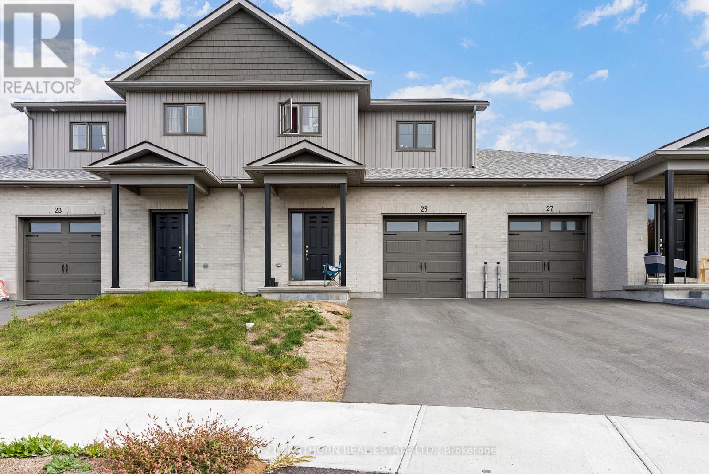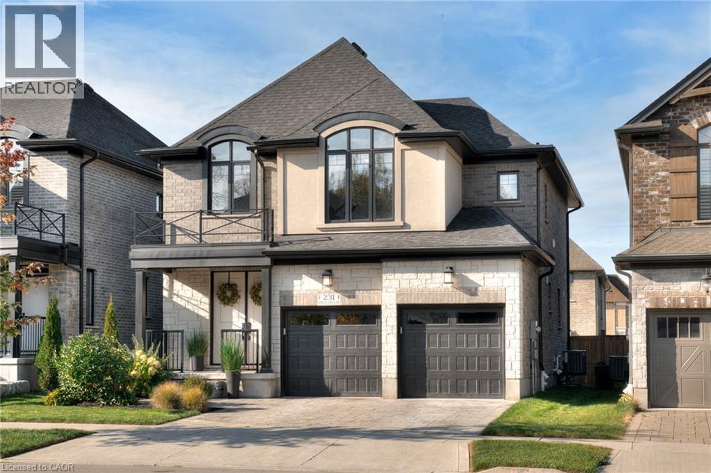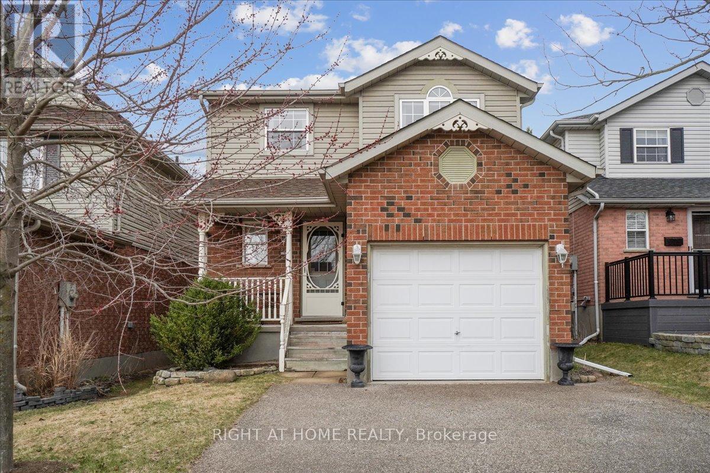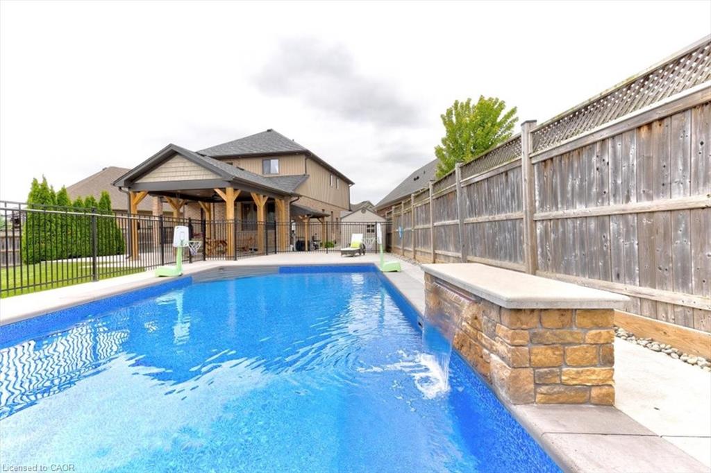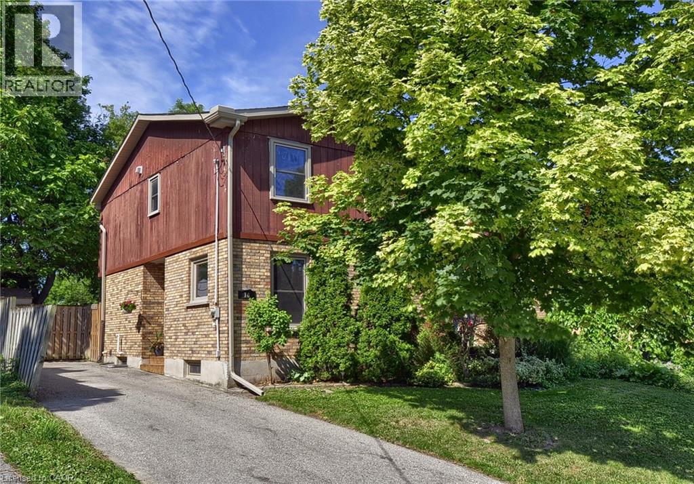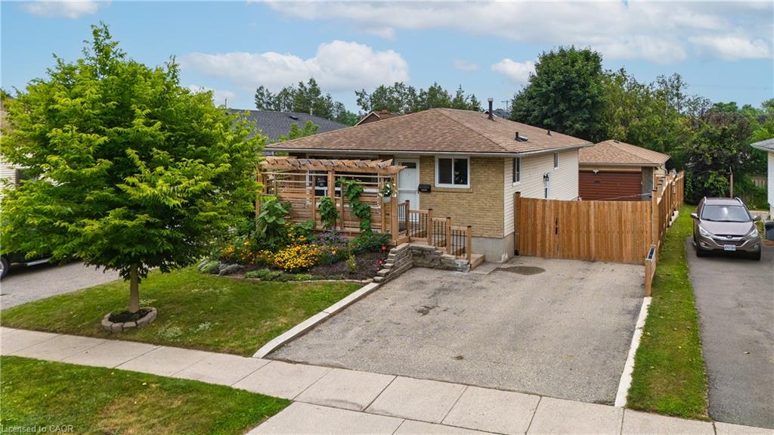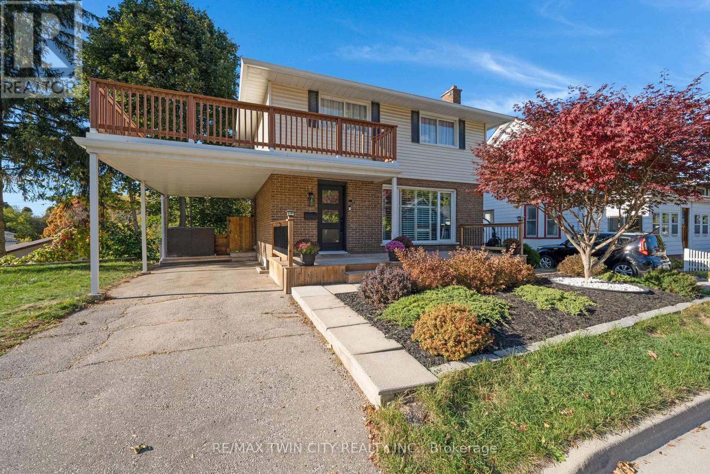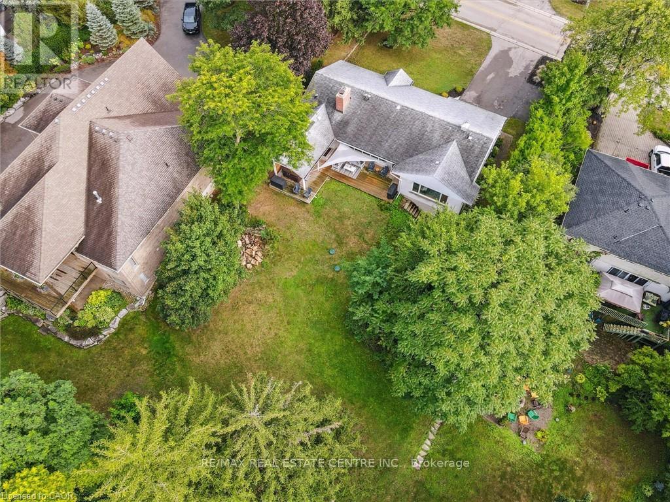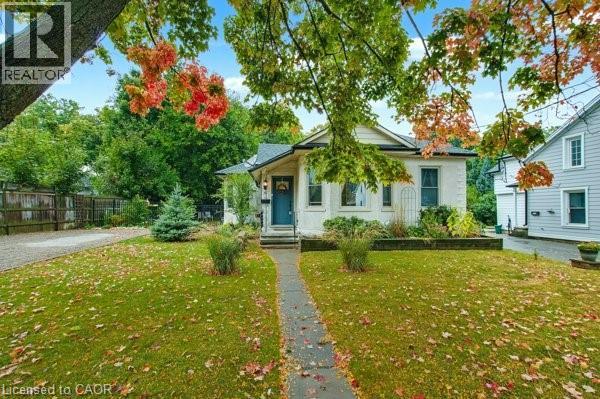- Houseful
- ON
- Cambridge
- Galt City Centre
- 1761 Daleview Cres
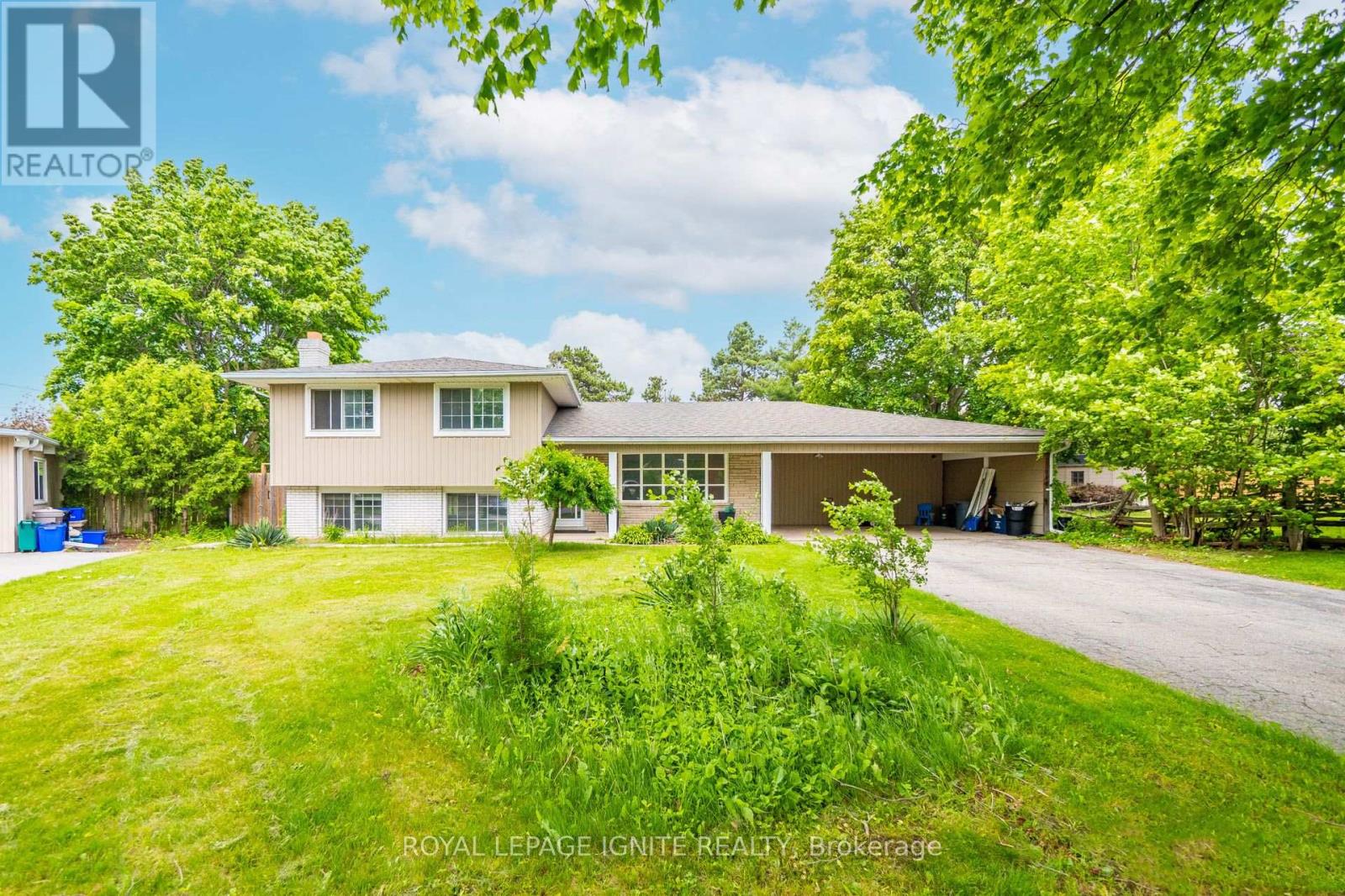
Highlights
Description
- Time on Houseful47 days
- Property typeSingle family
- Neighbourhood
- Median school Score
- Mortgage payment
Welcome to 1761 Daleview Cres!!! Biggest Pie Shaped Lot on the quiet Street!!! Tastefully renovated, freshly painted, beautiful wooden front door takes you to the immaculate living room filled with natural light flowing in from large window; an elegant kitchen features quartz counters, stainless steel appliances, breakfast area and over the Range Microwave. Take Advantage Of Its Income Potential With A Finished Basement Featuring A Separate Entrance, An Additional Bedroom, the recreation room offers an excellent entertainment space, with large above-grade windows. The huge backyard is a private retreat, with an inground pool (as is) and gazebo to relax in, dine under, or entertain with! Enjoy the convenient location, only a minutes away from parks, public schools, shopping Mall, Hwy 401 and more. Extra deep lot offers a large driveway to accommodate at least 8 cars along with a big carport. Additional home features include hardwood floors, LED pot lights, wrought iron spindles. (id:63267)
Home overview
- Cooling Central air conditioning
- Heat source Natural gas
- Heat type Forced air
- Has pool (y/n) Yes
- Sewer/ septic Sanitary sewer
- # parking spaces 10
- Has garage (y/n) Yes
- # full baths 1
- # half baths 1
- # total bathrooms 2.0
- # of above grade bedrooms 4
- Flooring Hardwood, laminate
- Has fireplace (y/n) Yes
- Lot size (acres) 0.0
- Listing # X12378953
- Property sub type Single family residence
- Status Active
- Laundry Measurements not available
Level: Basement - Bedroom 3.7m X 3.25m
Level: Basement - Recreational room / games room 4.25m X 4.1m
Level: Lower - Family room 4.55m X 4.1m
Level: Lower - Living room 5.5m X 3.9m
Level: Main - Kitchen 3.95m X 3m
Level: Main - 2nd bedroom 3.4m X 2.79m
Level: Upper - 3rd bedroom 3.4m X 2.79m
Level: Upper - Primary bedroom 4.02m X 3.55m
Level: Upper
- Listing source url Https://www.realtor.ca/real-estate/28809487/1761-daleview-crescent-cambridge
- Listing type identifier Idx

$-2,133
/ Month

