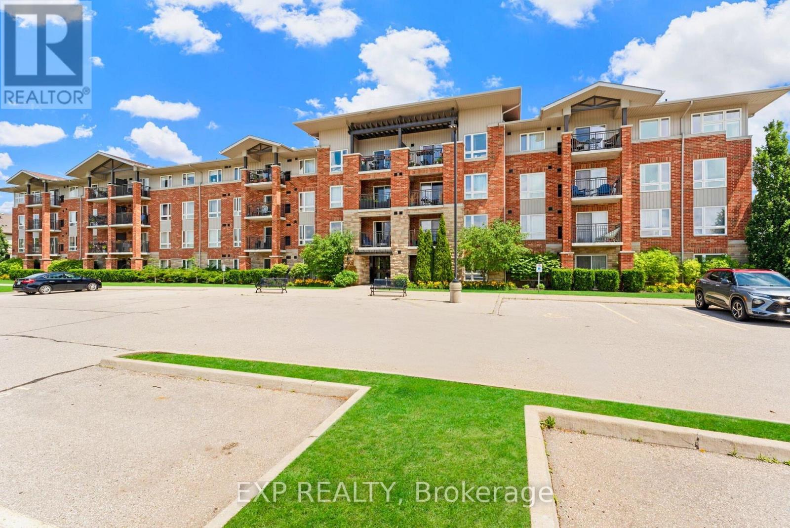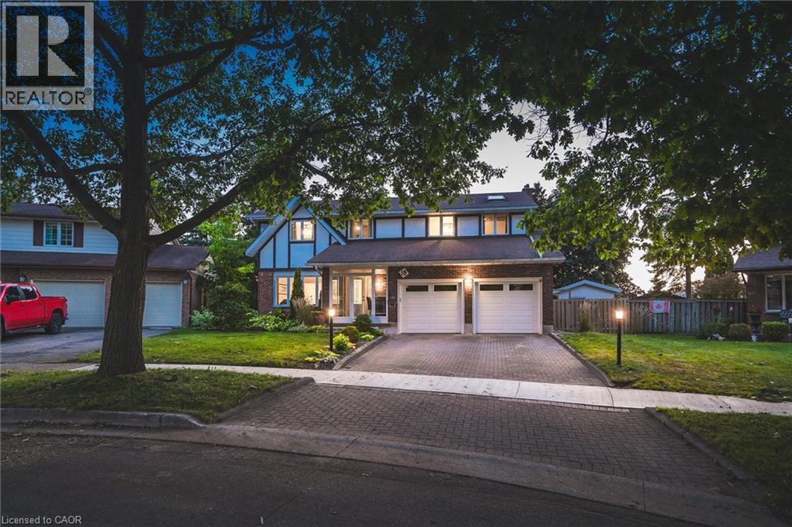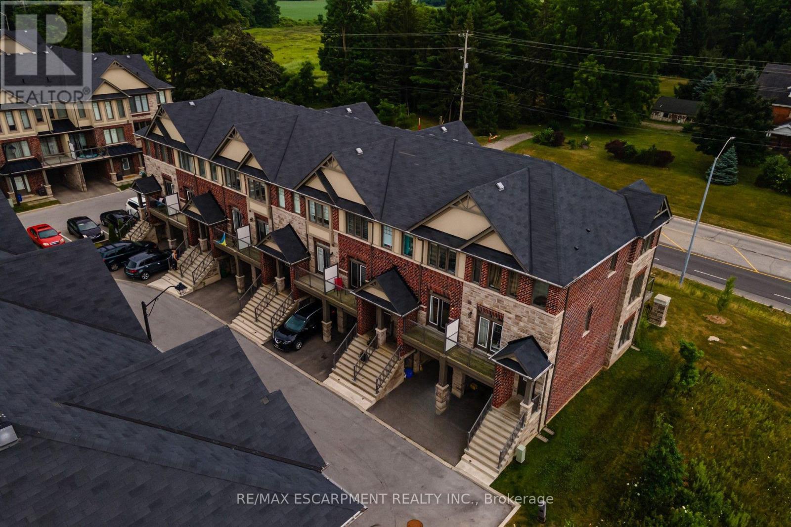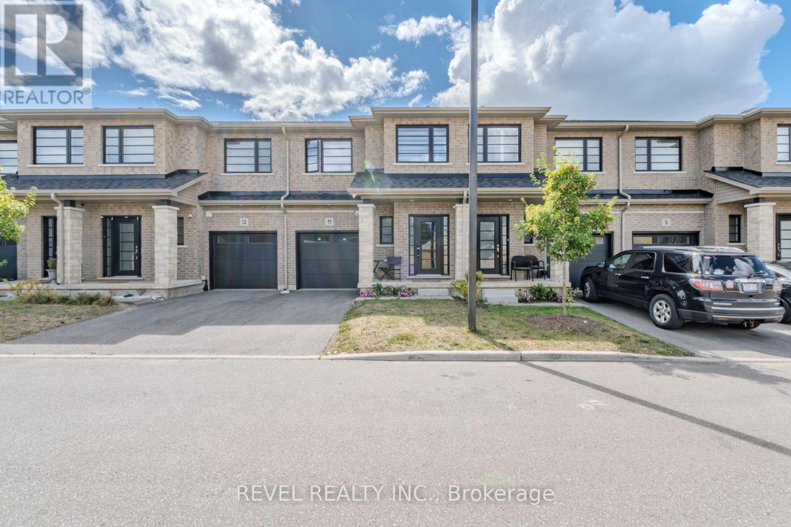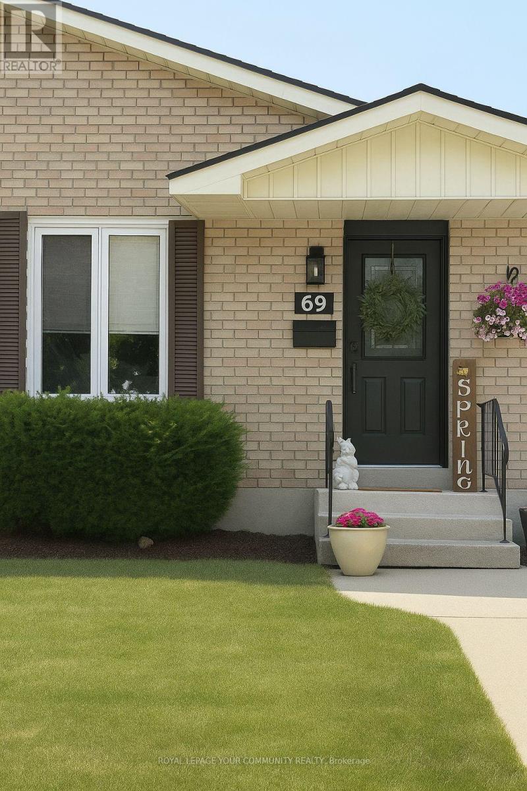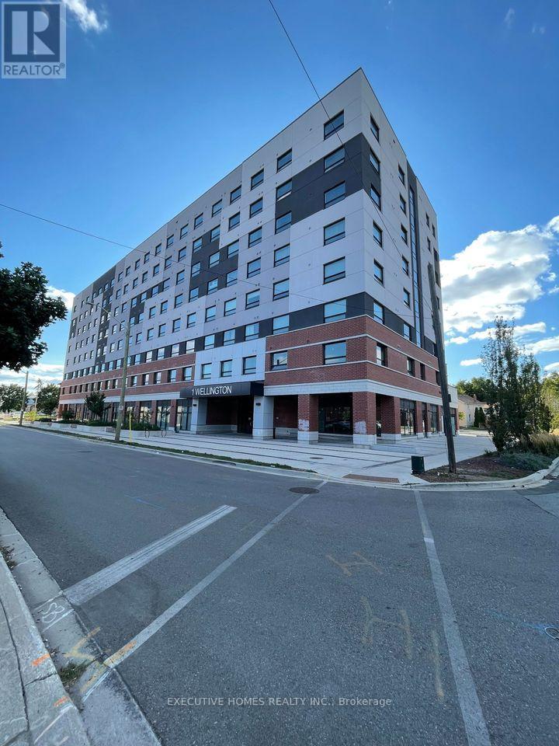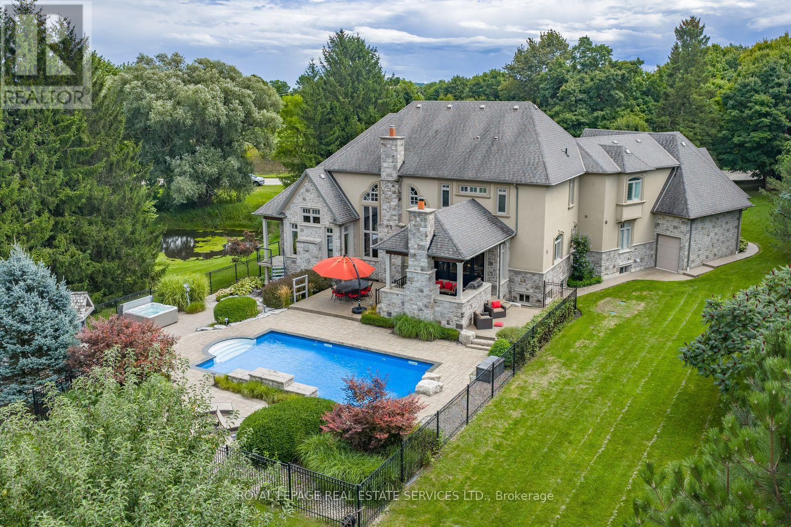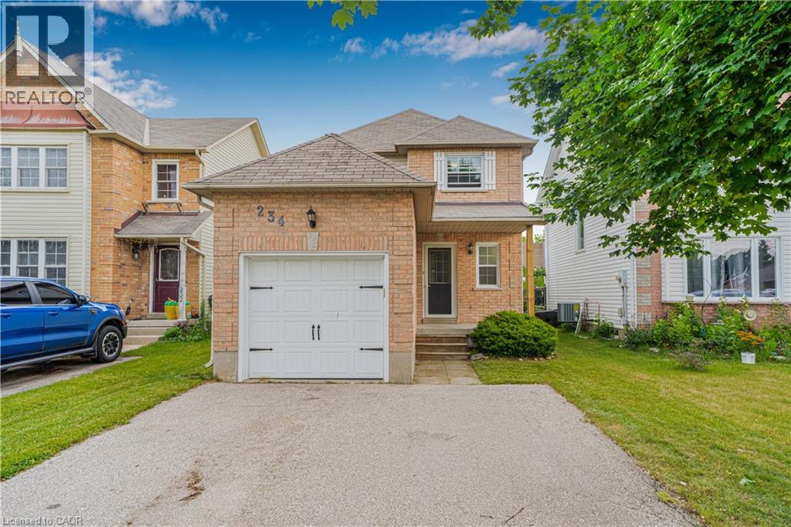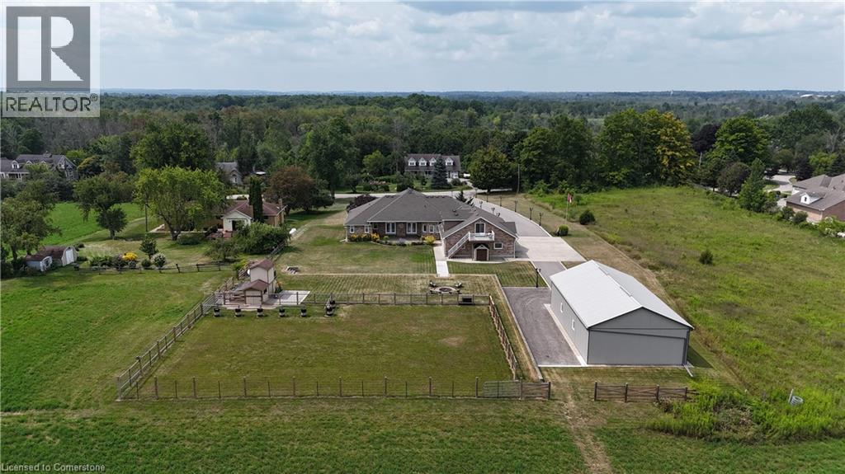
Highlights
Description
- Home value ($/Sqft)$391/Sqft
- Time on Houseful24 days
- Property typeSingle family
- StyleBungalow
- Median school Score
- Lot size1.52 Acres
- Year built2007
- Mortgage payment
Offering nearly 7,000 sq. ft. of finished living space - 3,974 sq. ft. above grade and 2,938 sq. ft. below, this custom-built, solid brick bungalow loft combines modern sophistication with country elegance. Perfectly set on a serene 1.52-acre estate in Cambridge's prestigious North Dumfries Township, it's designed for both grand entertaining and private, everyday living. A rare floor plan for a bungalow, it features oversized rooms, a thoughtful layout, and two distinct wings. The main level showcases a chef's kitchen with an oversized island, generous dining area, walk-in pantry, and a formal dining room ideal for gatherings. A separate library or office with coffered ceilings adds charm and flexibility, while the secluded primary suite boasts a double-sided gas fireplace shared with its spa-like ensuite. Additional bedrooms are tucked into their own wing for maximum privacy. The fully finished lower level expands your living space with two bedroom suites, a vast entertainment zone, a glass-enclosed home gym, and abundant storage. A finished loft with balcony accessible via interior stairs and an exterior walk-up adds even more versatility. Nearly 1,000 sq. ft. of covered front and rear porches connect you seamlessly to the outdoors. The extra-deep attached garage accommodates up to five vehicles and includes a fourth rear garage door to the backyard. A 30 x 52 shop offers exceptional space for hobbies, projects, or additional storage. Built with premium materials and exceptional craftsmanship, this residence offers unmatched comfort, privacy, and enduring quality - an ideal blend of rural tranquility and proximity to city conveniences. (id:63267)
Home overview
- Cooling Central air conditioning
- Heat source Propane
- Heat type Forced air
- Sewer/ septic Septic system
- # total stories 1
- # parking spaces 14
- Has garage (y/n) Yes
- # full baths 3
- # half baths 2
- # total bathrooms 5.0
- # of above grade bedrooms 5
- Has fireplace (y/n) Yes
- Community features Quiet area, school bus
- Subdivision 71 - clarkson/clyde
- Directions 1750692
- Lot desc Landscaped
- Lot dimensions 1.524
- Lot size (acres) 1.52
- Building size 6912
- Listing # 40759160
- Property sub type Single family residence
- Status Active
- Storage 0.813m X 1.473m
Level: 2nd - Family room 7.264m X 10.262m
Level: 2nd - Storage 0.813m X 1.422m
Level: 2nd - Gym 5.766m X 4.343m
Level: Lower - Bedroom 9.093m X 3.505m
Level: Lower - Bedroom 8.738m X 4.267m
Level: Lower - Storage 13.03m X 2.134m
Level: Lower - Bathroom (# of pieces - 3) Measurements not available
Level: Lower - Utility 11.582m X 3.607m
Level: Lower - Recreational room 17.247m X 8.89m
Level: Lower - Office 3.708m X 3.734m
Level: Main - Dining room 5.156m X 3.734m
Level: Main - Bedroom 3.658m X 4.267m
Level: Main - Bedroom 3.683m X 4.394m
Level: Main - Primary bedroom 3.658m X 6.147m
Level: Main - Kitchen 4.191m X 4.801m
Level: Main - Laundry 3.988m X 3.607m
Level: Main - Living room 7.061m X 6.096m
Level: Main - Breakfast room 5.182m X 4.547m
Level: Main - Foyer 2.489m X 3.734m
Level: Main
- Listing source url Https://www.realtor.ca/real-estate/28721020/1794-seaton-road-cambridge
- Listing type identifier Idx

$-7,200
/ Month

