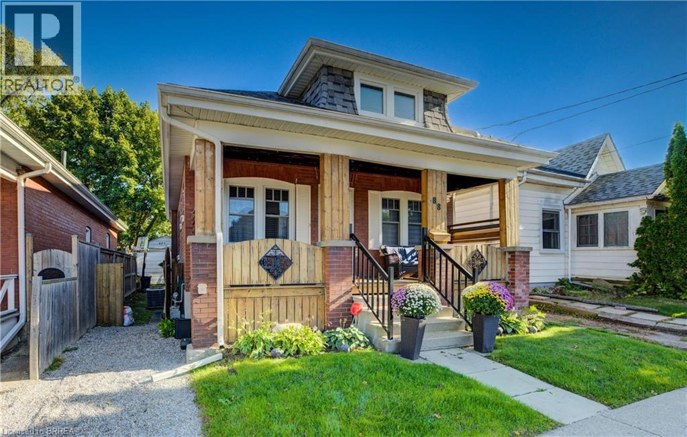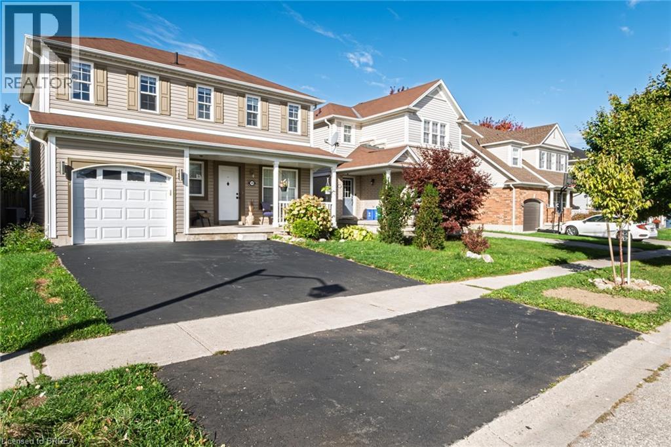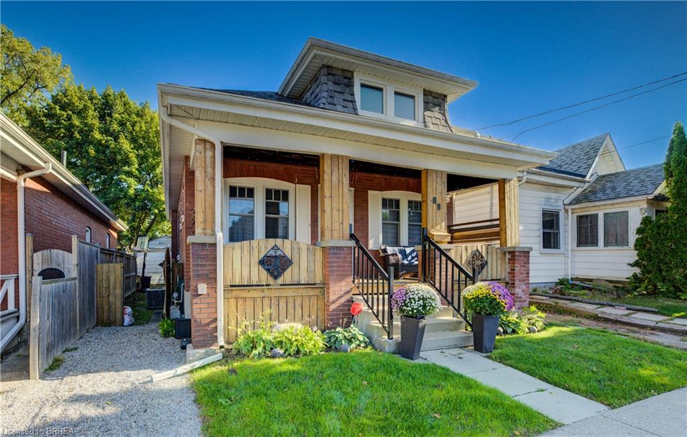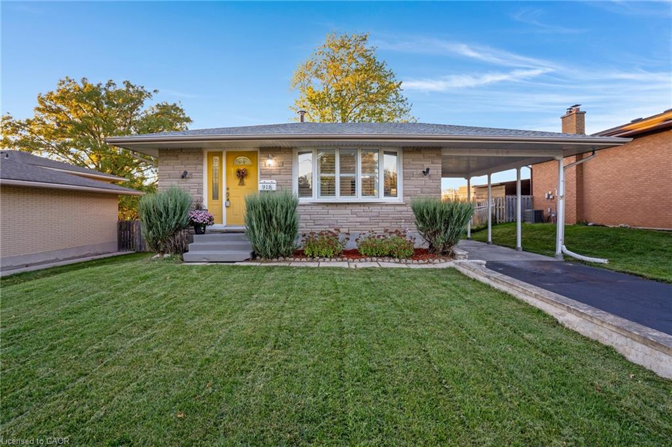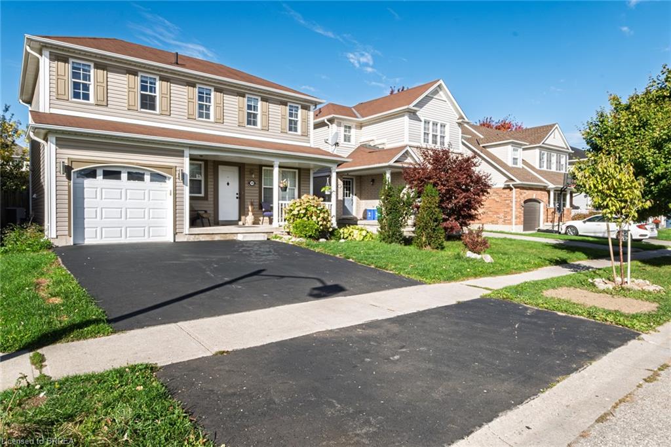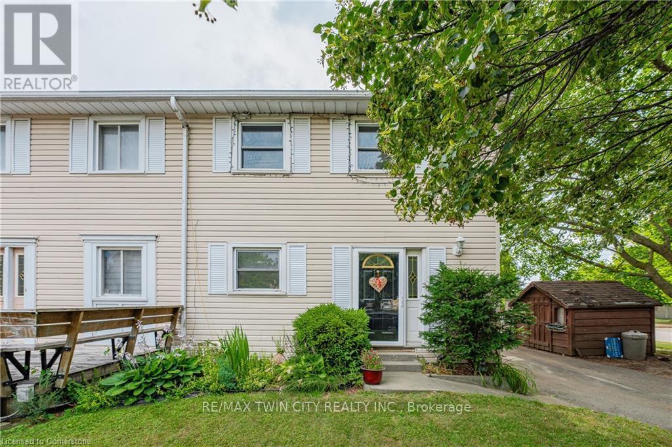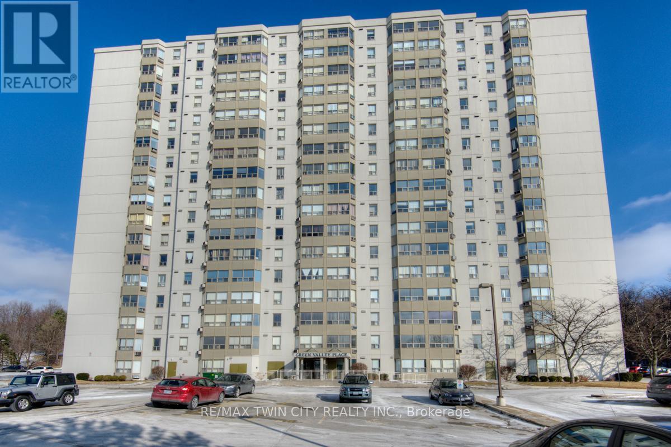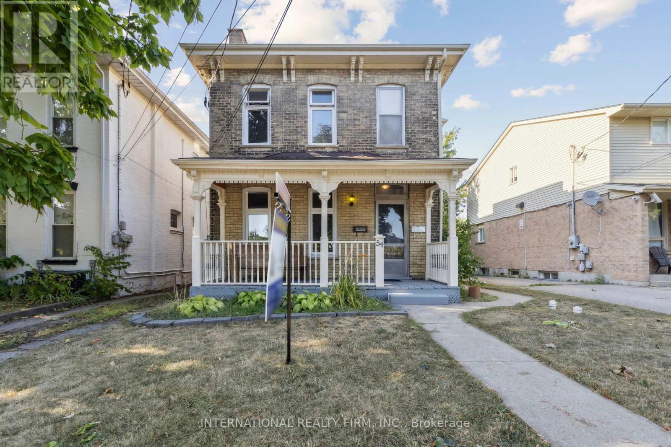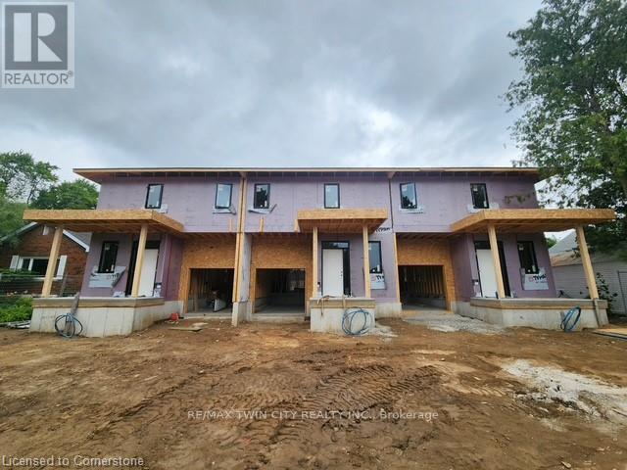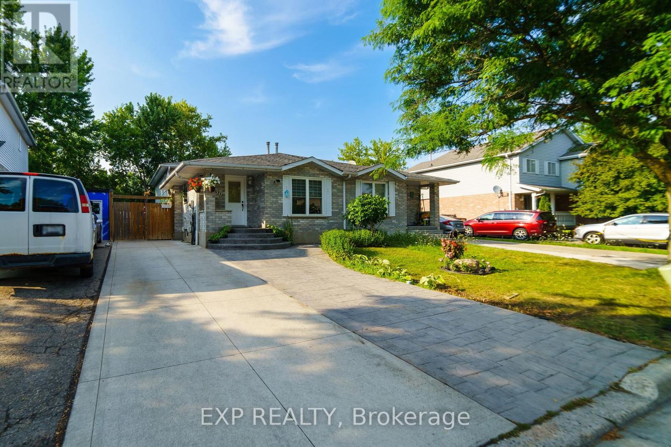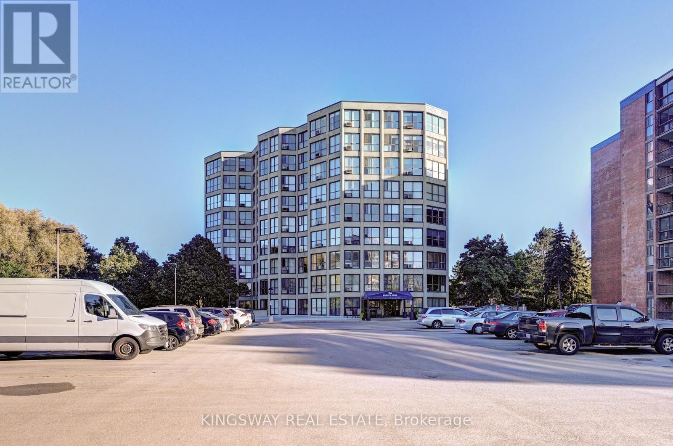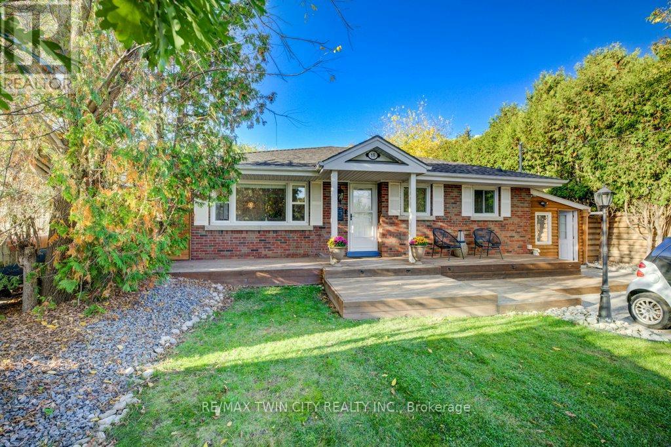
Highlights
Description
- Time on Housefulnew 13 hours
- Property typeSingle family
- StyleBungalow
- Neighbourhood
- Median school Score
- Mortgage payment
This beautifully updated 3+1 bedroom bungalow is move-in ready and full of possibilities. Featuring a fully finished lower level with a separate entrance and kitchen (2022) complete with fridge and stove, it's ideal for multi-generational living or in-law suite potential. The main floor boasts a bright, open-concept layout with an updated kitchen offering ample white cabinetry and a stylish subway tile backsplash. The living room is warm and welcoming, enhanced by a built-in entertainment unit and modern pot lighting. All three main-floor bedrooms are generously sized, perfect for the family. Step outside and enjoy the extra-deep, private backyard perfect for entertaining! Highlights include a 24 round heated saltwater above-ground pool (new filter 2024, new liner 2024, pump 2020, salt cell 2021), spacious deck (2022), 11' x 11' shed/change house with hydro and a concrete patio. A cozy front deck and roomy mudroom/entryway add even more functionality and curb appeal. Located in a family-friendly neighbourhood close to schools, Soper Park, walking/biking trails, Galt Arena, shopping and just minutes from Highway 401 for commuters. (id:63267)
Home overview
- Cooling Central air conditioning
- Heat source Natural gas
- Heat type Forced air
- Has pool (y/n) Yes
- Sewer/ septic Sanitary sewer
- # total stories 1
- # parking spaces 5
- # full baths 2
- # total bathrooms 2.0
- # of above grade bedrooms 5
- Lot size (acres) 0.0
- Listing # X12462920
- Property sub type Single family residence
- Status Active
- 4th bedroom 3.91m X 4.83m
Level: Basement - Kitchen 4.02m X 4.21m
Level: Basement - Laundry 2.65m X 2.57m
Level: Basement - Other 1.95m X 2.97m
Level: Basement - Bathroom 2.27m X 2.95m
Level: Basement - Family room 3.28m X 3.1m
Level: Basement - Utility 1.87m X 2.07m
Level: Basement - Primary bedroom 4.34m X 2.72m
Level: Main - 2nd bedroom 3.26m X 3.46m
Level: Main - Recreational room / games room 8.37m X 2.29m
Level: Main - Bathroom 1.93m X 2.36m
Level: Main - Living room 3.63m X 4.36m
Level: Main - 3rd bedroom 3.23m X 3m
Level: Main - Dining room 3.9m X 3.14m
Level: Main - Kitchen 2.81m X 2.65m
Level: Main
- Listing source url Https://www.realtor.ca/real-estate/28991082/18-hilltop-drive-cambridge
- Listing type identifier Idx

$-1,933
/ Month

