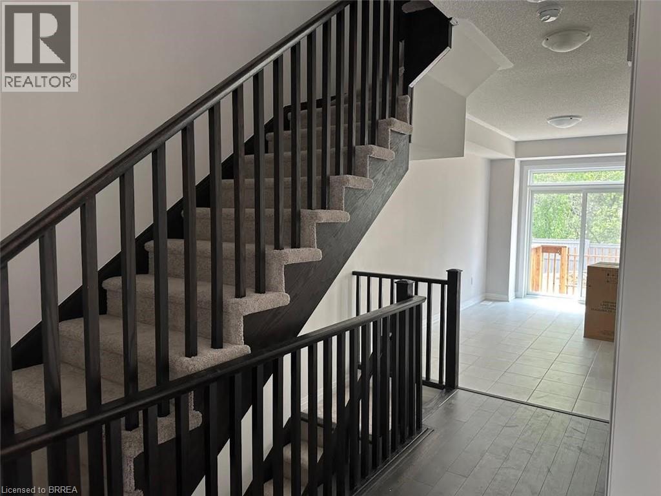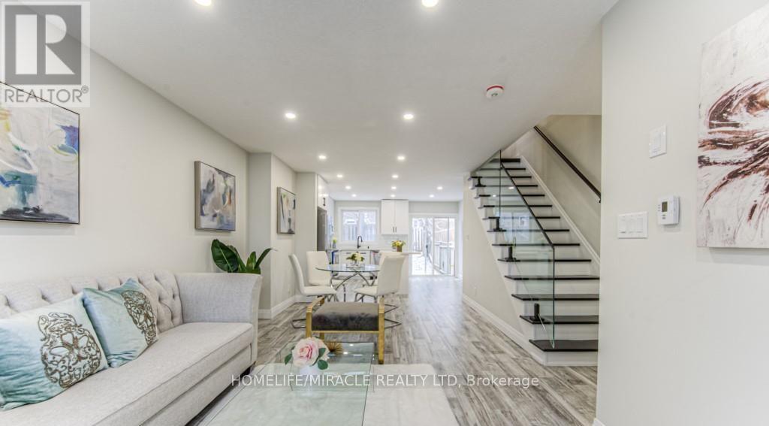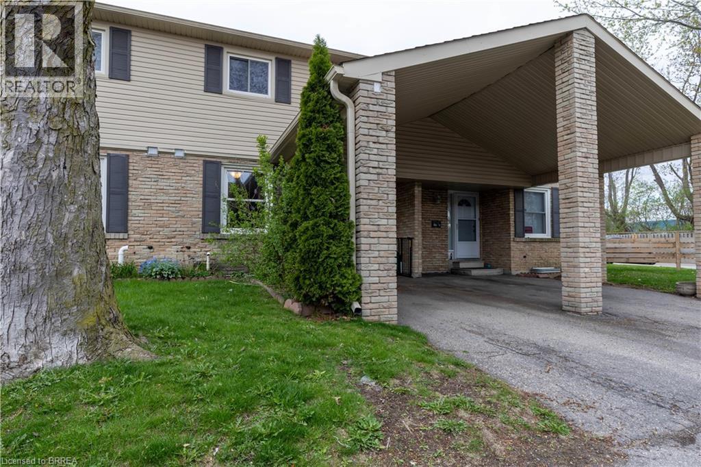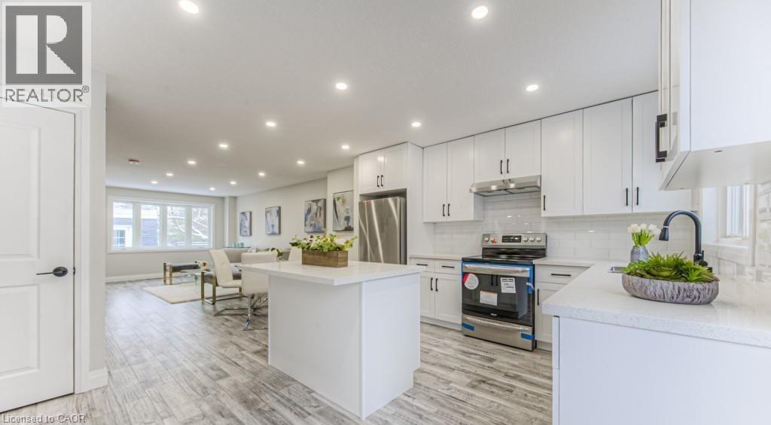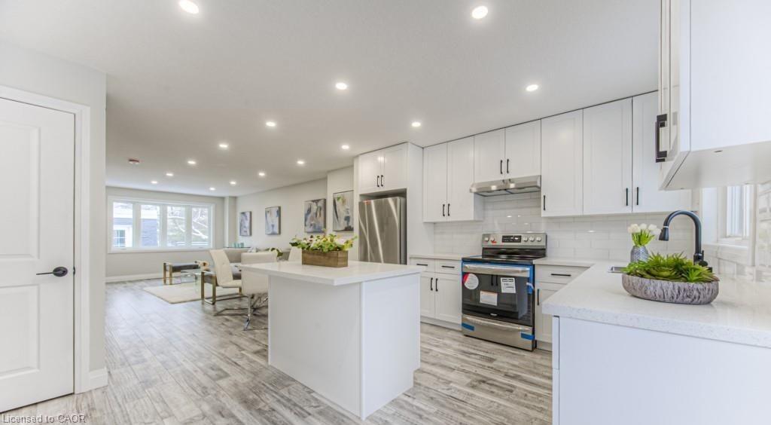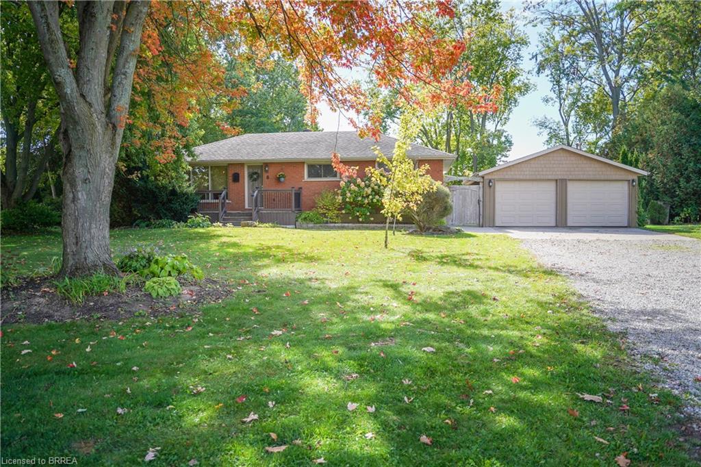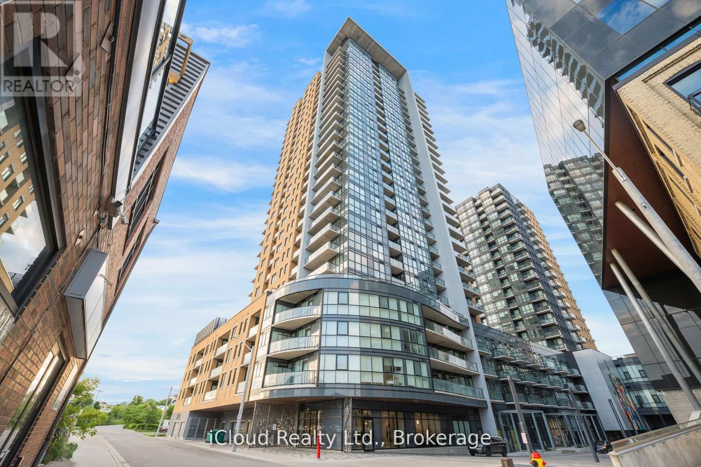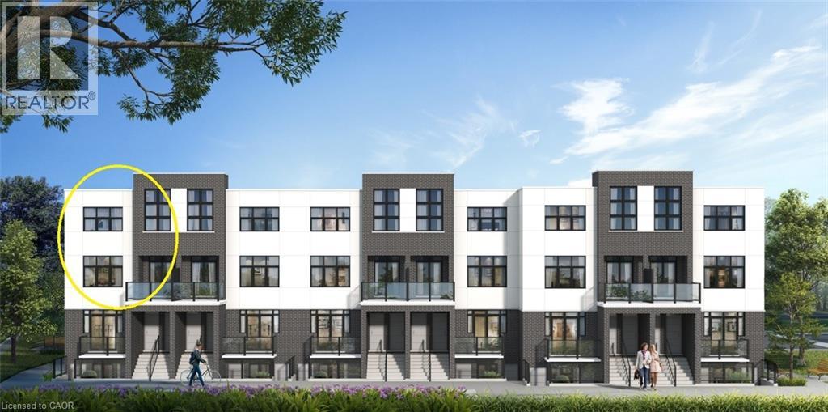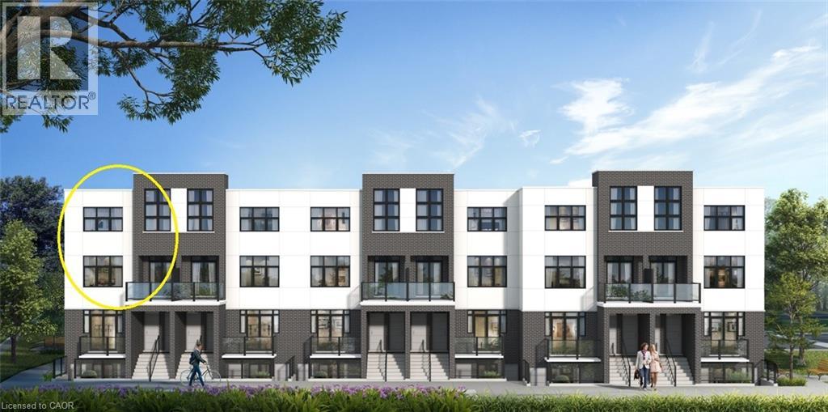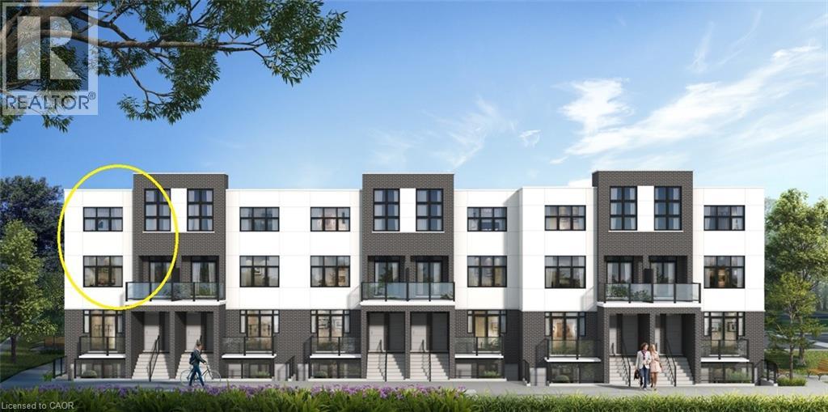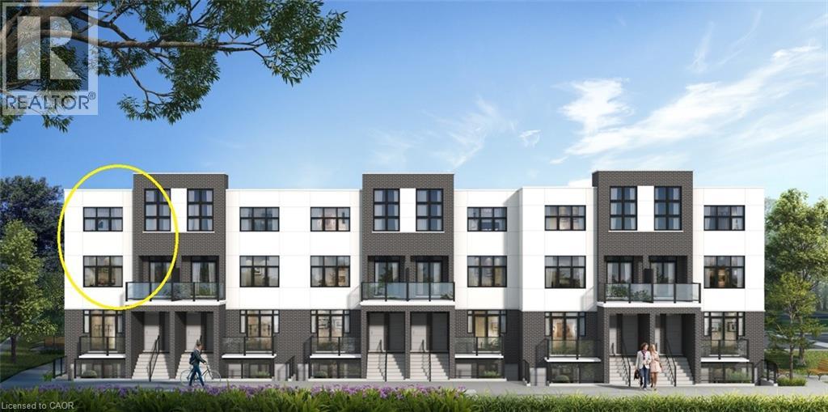- Houseful
- ON
- North Dumfries
- N1R
- 1822 Spragues Rd
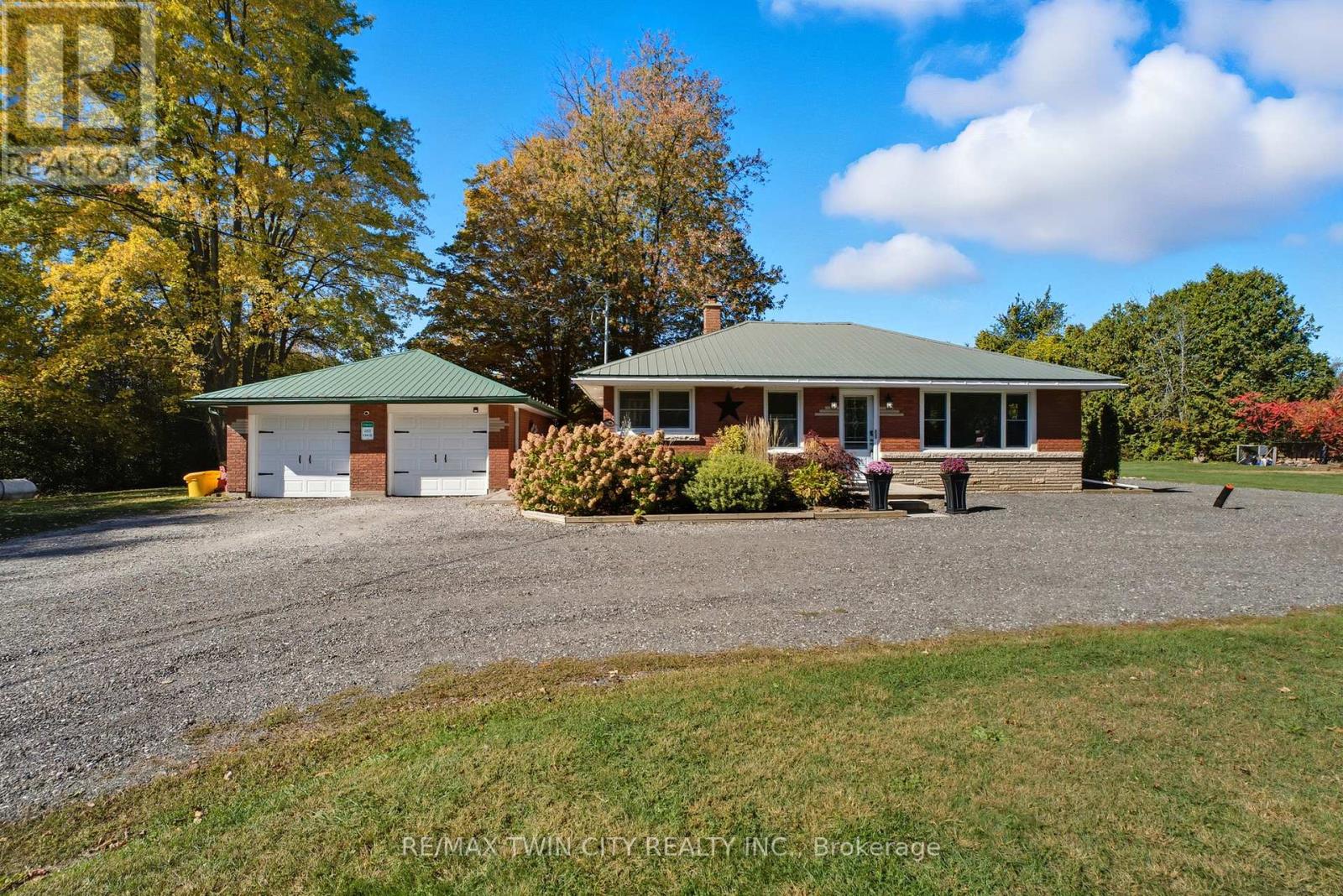
Highlights
Description
- Time on Housefulnew 10 hours
- Property typeSingle family
- StyleBungalow
- Median school Score
- Mortgage payment
Country properties like this are FAR and FEW! Welcome to 1822 Spragues Road. Sitting on a 1.54 acre lot, this home has seen IMMENSE upgrades throughout the past five years. Before you even step into the home, you will love the appeal of this redbrick bungalow with its circular drive, landscaped front yard, and large detached garage. Through the front door you will be greeted by luxury vinyl plank flooring and recessed lighting throughout the main level. The bright and open living and dining area offers a large window with views out front, and is steps away from the brand new custom kitchen featuring leathered quartz counters, propane stove, and new dishwasher, stove, and slim rangehood/microwave combo. Three bedrooms with closets are located comfortably on the main floor, and an upgraded 4pc bathroom completes the main living space. The finished basement area features a 2pc bathroom (with space for a shower), an oversized bedroom, and a rec-area perfect for a home office, games room, family room, or more! With multiple storage areas including coat closets, linen closets, pantries, and more, this home has been designed to ensure MAXIMUM utilization! Moving outside, the large lot is surrounded by towering cedars offering exceptional privacy, and the heated in-ground saltwater pool is outfitted with multiple seating areas for sunbathing, lounging, and even nighttime relaxation beside the fire bowl. Fancy a bit of "living off the land"? A chicken coop, and multiple fruit trees gives you a taste of this lifestyle! The location of 1822 Spragues Road is OUTSTANDING: Situated on the Ayr school bus route, directly across from Sudden Tract Nature Trail, 3 minutes from Cambridge, 6 minutes from Ayr, 8 minutes from Paris, and 10 minutes from HWY-401. Do not miss out on the chance to purchase this move-in ready country home! Furnace/A/C (2020), Well (2021), Septic (2021), Pool (2021), Windows/Doors (2021), Attic Insulation (2020), & MORE -- ask to see our FULL list of upgrades (id:63267)
Home overview
- Cooling Central air conditioning
- Heat source Propane
- Heat type Forced air
- Has pool (y/n) Yes
- Sewer/ septic Septic system
- # total stories 1
- Fencing Partially fenced
- # parking spaces 10
- Has garage (y/n) Yes
- # full baths 1
- # half baths 1
- # total bathrooms 2.0
- # of above grade bedrooms 3
- Community features School bus
- Directions 2238113
- Lot desc Landscaped
- Lot size (acres) 0.0
- Listing # X12469236
- Property sub type Single family residence
- Status Active
- Bathroom 2.31m X 2.03m
Level: Basement - Family room 3.2m X 6.58m
Level: Basement - Recreational room / games room 5.05m X 5.11m
Level: Basement - Bedroom 2.39m X 3.07m
Level: Main - Living room 5.56m X 3.61m
Level: Main - Bathroom 1.85m X 2.03m
Level: Main - Primary bedroom 3.68m X 3m
Level: Main - Kitchen 4.78m X 3.61m
Level: Main - Bedroom 2.87m X 3.66m
Level: Main
- Listing source url Https://www.realtor.ca/real-estate/29004429/1822-spragues-road-north-dumfries
- Listing type identifier Idx

$-2,933
/ Month

