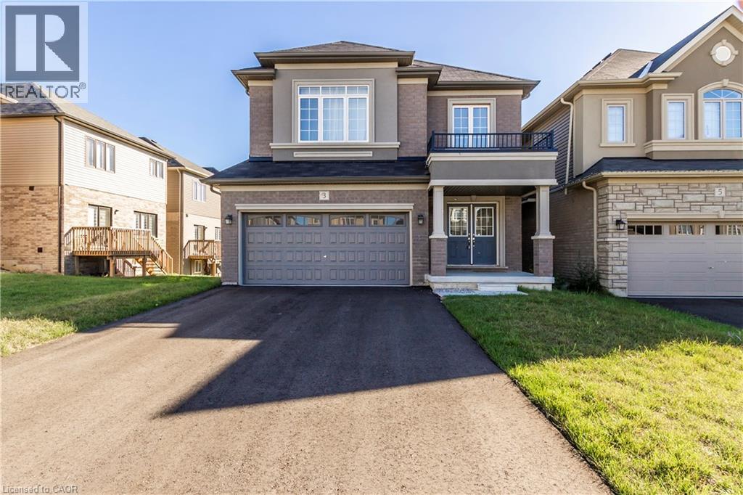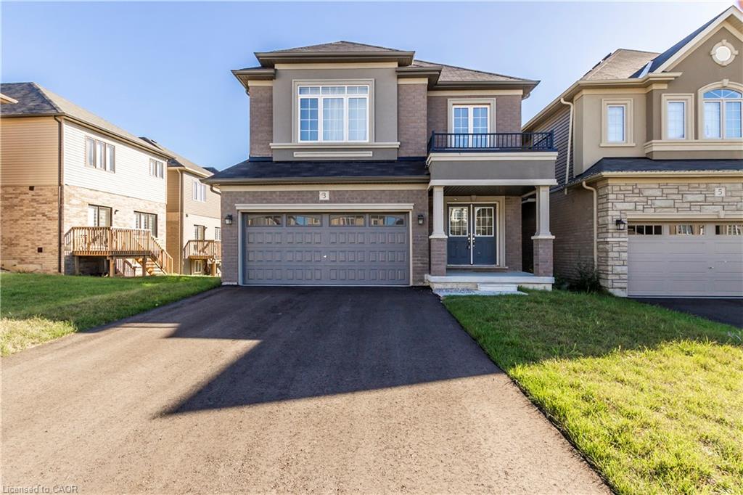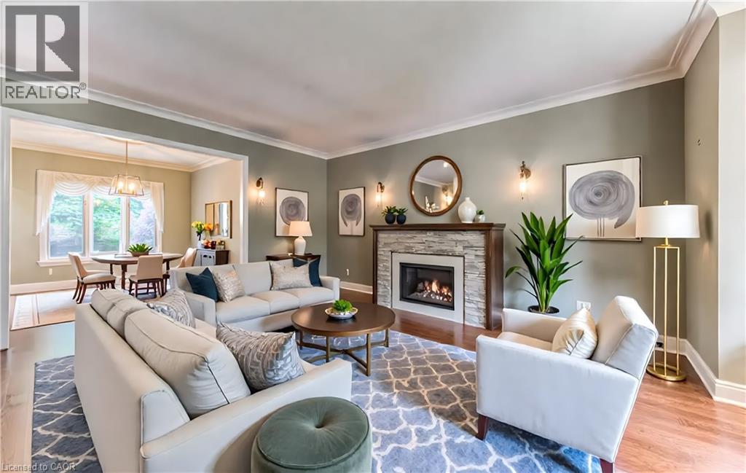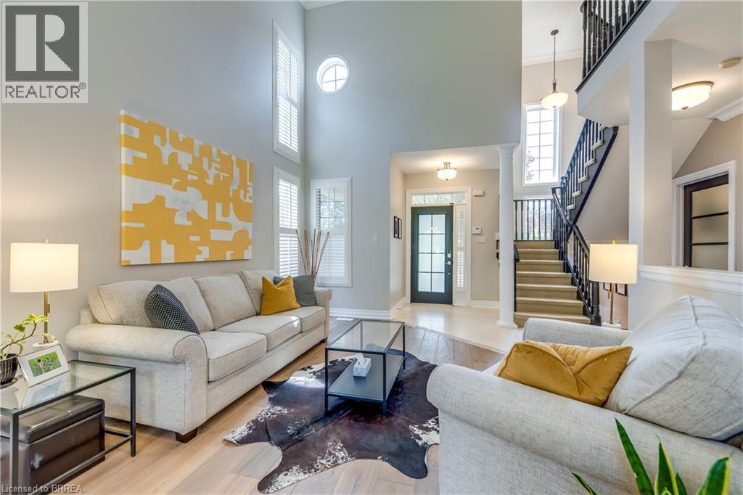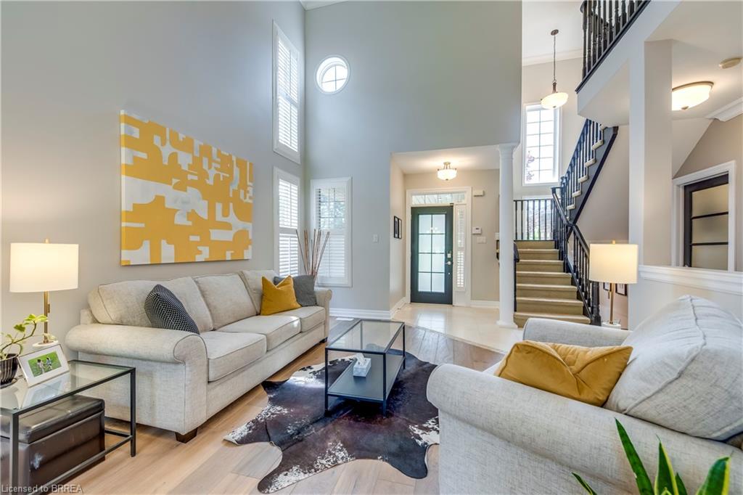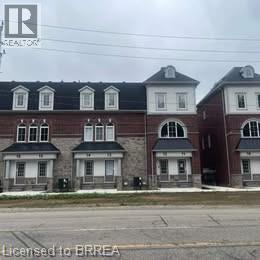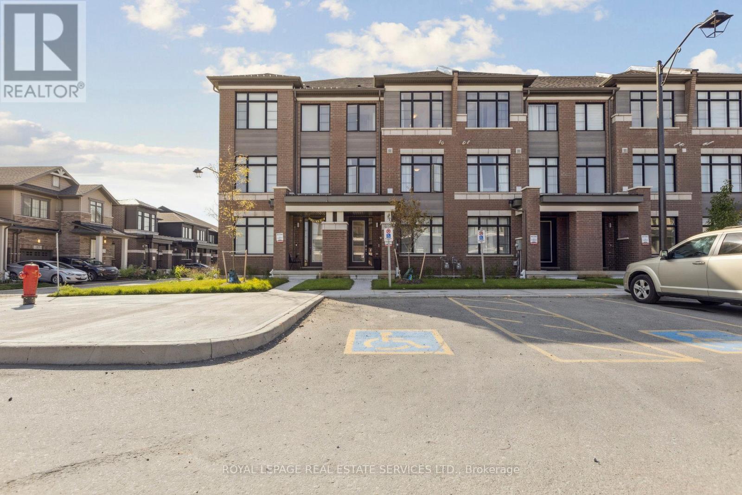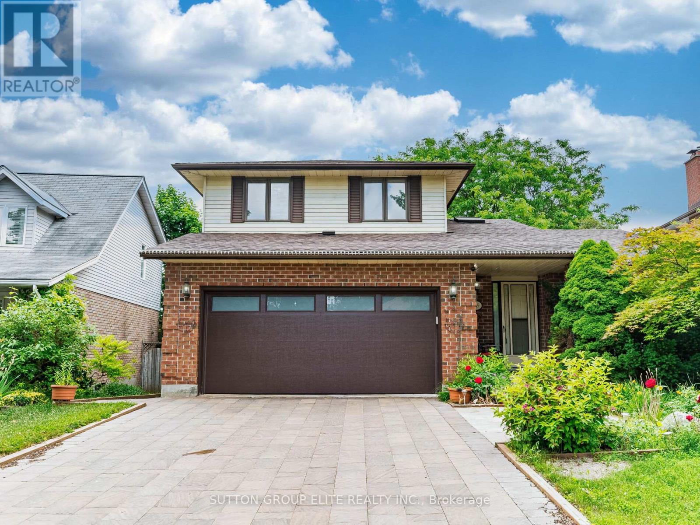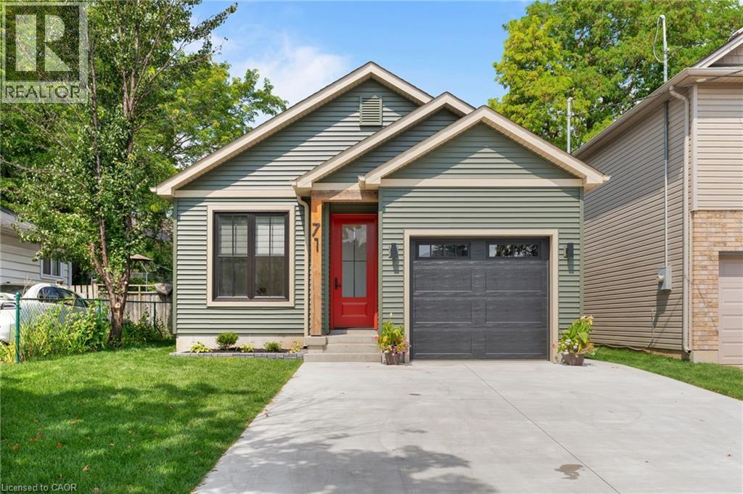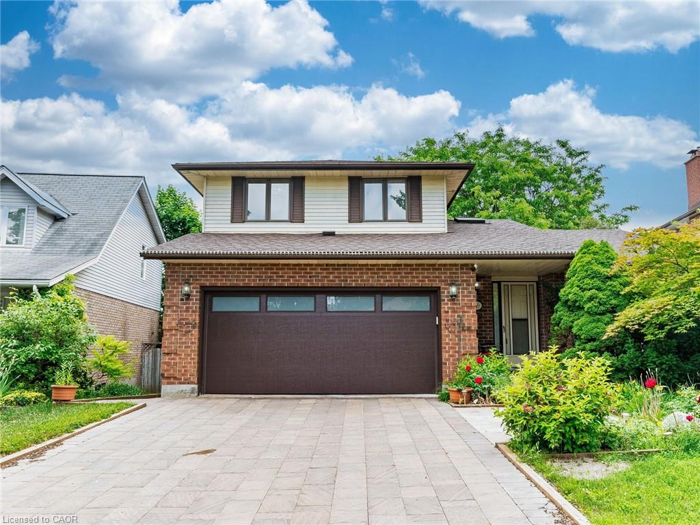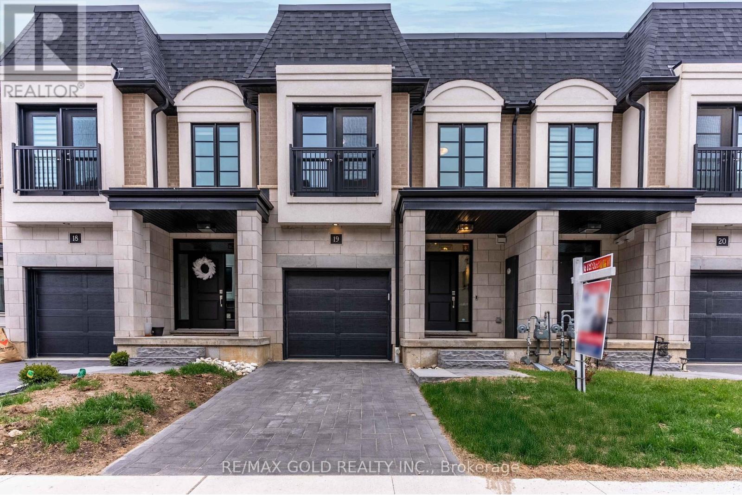
Highlights
Description
- Time on Housefulnew 11 hours
- Property typeSingle family
- Neighbourhood
- Median school Score
- Mortgage payment
Nestled in the prestigious Cambridge Vineyard Estates and backed by lush forest, this former builders model home showcases over $60,000 in premium upgrades and an impressive stone and brick exterior. The main level features 9-foot ceilings, light-toned hardwood flooring, and a bright open-concept design with a custom accent fireplace wall and stylish modern lighting. The gourmet kitchen is a showstopper, complete with stainless steel appliances, quartz waterfall countertops, and custom cabinetry. Upstairs, the spacious primary suite offers a walk-in closet and a beautifully upgraded ensuite with a glass shower. Two additional generously sized bedrooms, a full shared bathroom, and the convenience of second-floor laundry complete the upper level. Ideally located within walking distance to top-rated schools, scenic trails, parks, shopping, and downtown Cambridge with quick access to major highways this home delivers the perfect balance of luxury, practicality, and unbeatable location. (id:63267)
Home overview
- Cooling Central air conditioning
- Heat source Natural gas
- Heat type Heat pump
- Sewer/ septic Sanitary sewer
- # total stories 2
- # parking spaces 2
- Has garage (y/n) Yes
- # full baths 2
- # half baths 1
- # total bathrooms 3.0
- # of above grade bedrooms 3
- Flooring Hardwood, carpeted, porcelain tile
- Community features School bus
- Lot size (acres) 0.0
- Listing # X12432391
- Property sub type Single family residence
- Status Active
- 3rd bedroom 2.47m X 2.87m
Level: 2nd - Primary bedroom 3.66m X 5.52m
Level: 2nd - 2nd bedroom 2.99m X 3.38m
Level: 2nd - Laundry Measurements not available
Level: 2nd - Kitchen 3.38m X 2.87m
Level: Main - Dining room 2.16m X 2.93m
Level: Main - Living room 3.41m X 5.77m
Level: Main
- Listing source url Https://www.realtor.ca/real-estate/28925332/19-143-elgin-street-n-cambridge
- Listing type identifier Idx

$-1,846
/ Month

