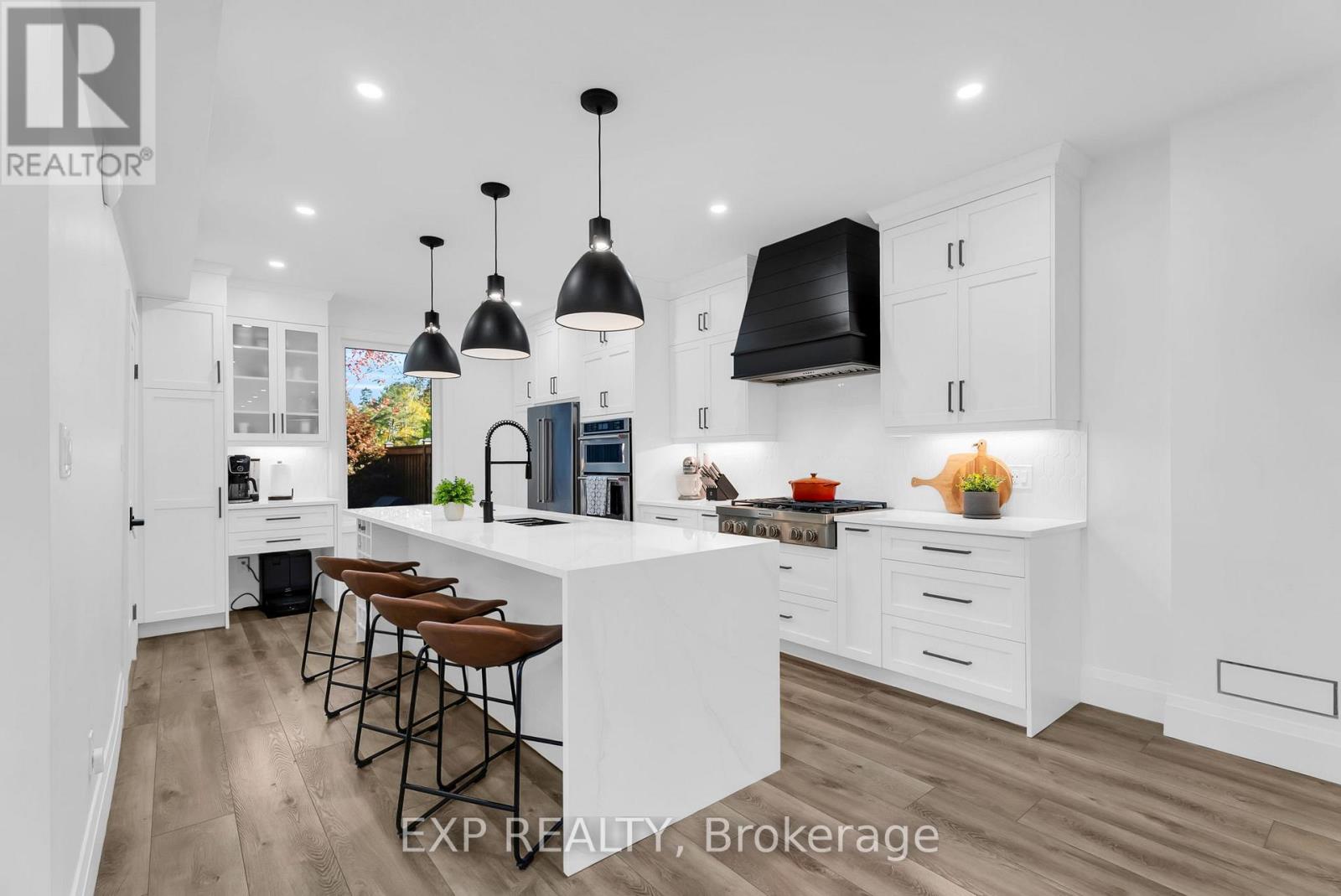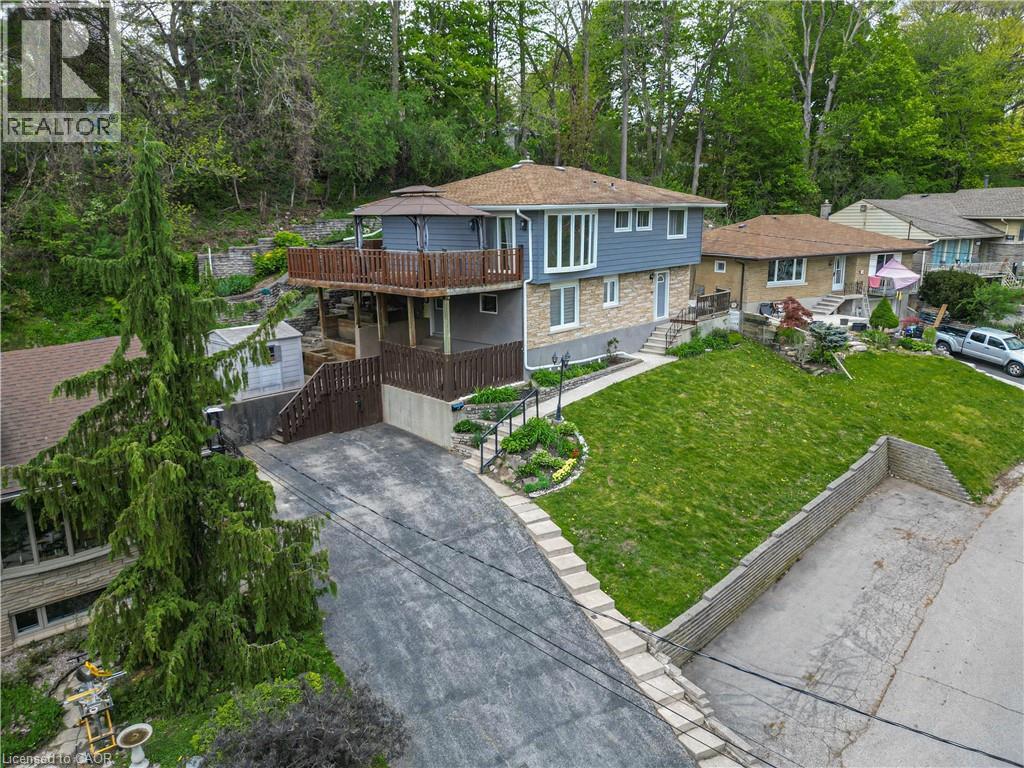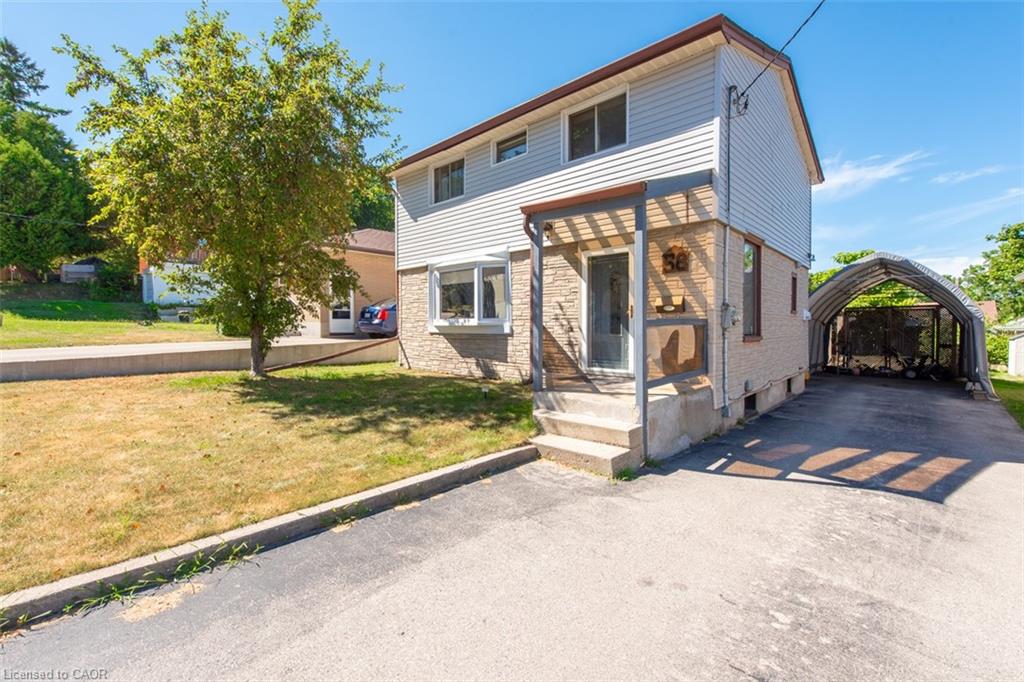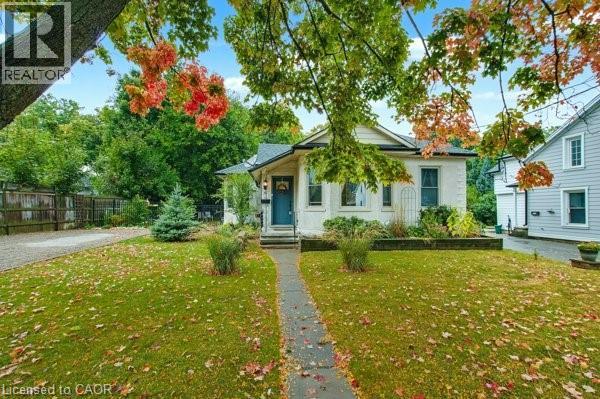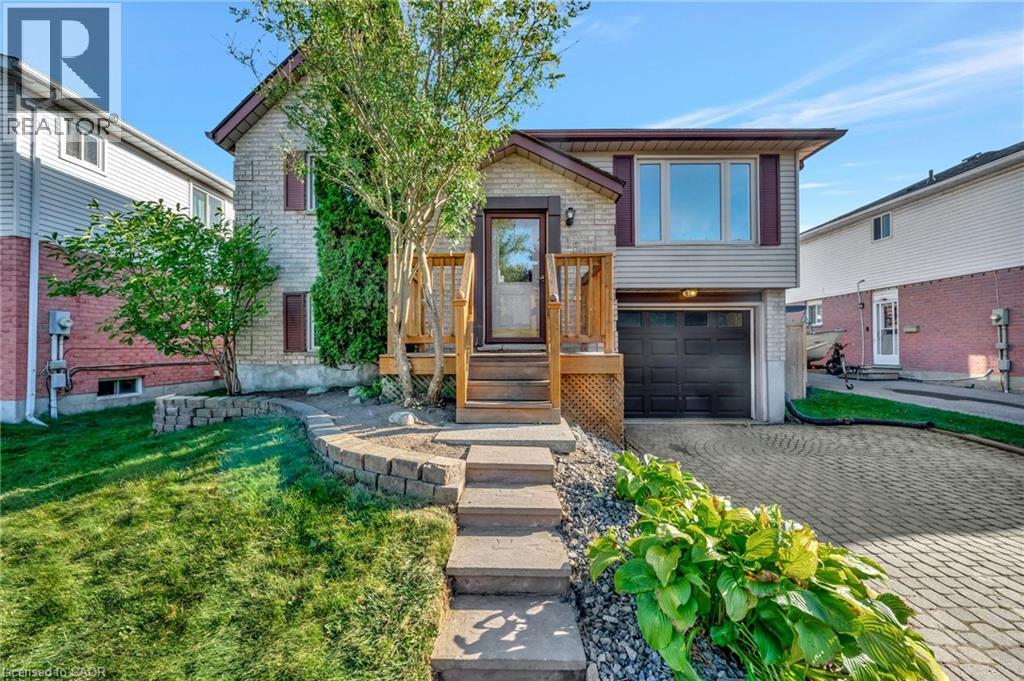- Houseful
- ON
- Cambridge
- Blair Road
- 19 Cox St
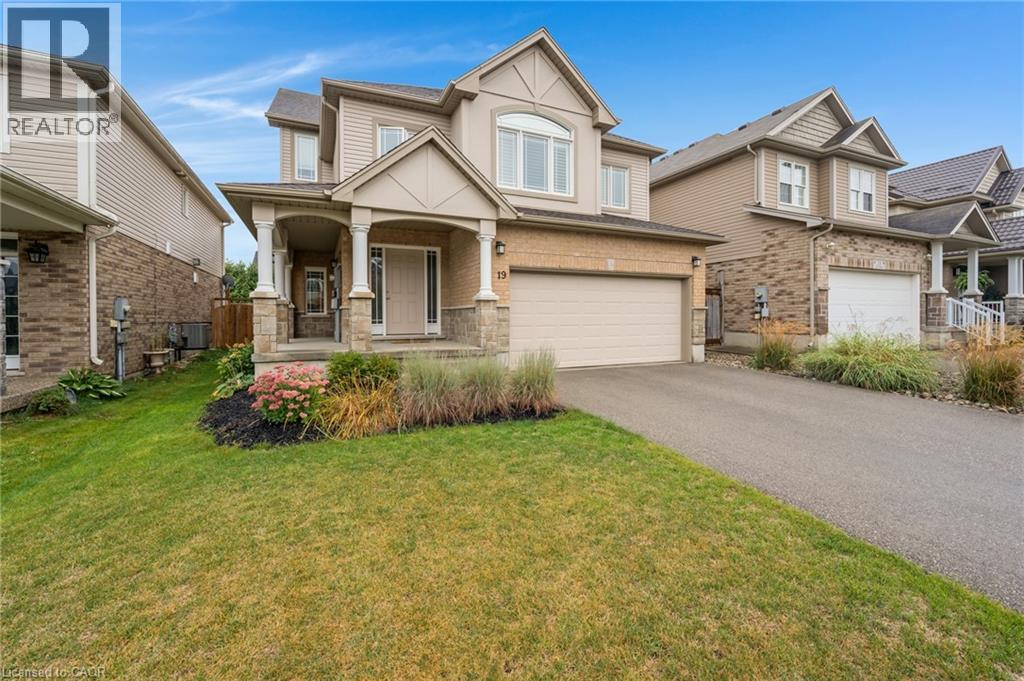
Highlights
Description
- Home value ($/Sqft)$333/Sqft
- Time on Houseful27 days
- Property typeSingle family
- Style2 level
- Neighbourhood
- Median school Score
- Mortgage payment
Welcome to 19 Cox Street in the desirable West Galt neighbourhood of Cambridge! This spacious and uniquely designed home offers over 3,300 sq ft of living space, featuring 4 bedrooms, 3.5 bathrooms, and a versatile multi-level layout ideal for families of all sizes. The main level welcomes you with a large living room showcasing a statement fireplace, a bright foyer, and convenient direct access to the double car garage. A half level up, you'll find a dedicated dining room with a charming railing cut-out overlooking the living area, and a well-appointed kitchen complete with a centre island and gas range. Walk out from this level to the impressive two-tier deckperfect for entertainingleading to a fully fenced backyard ideal for barbecues and gatherings. The primary suite enjoys its own private level, complete with a walk-in closet and ensuite bathroom for added privacy. The top floor offers three generously sized bedrooms and a beautifully updated main bathroom with a tiled shower. The lower levels provide even more living space, including a spacious family room perfect as a second living area or playroom, plus a fully finished basement with a 3-piece bathroom and a rec room that could be used as a gym, office, or additional storage. This home has everything you need and more! Don't miss your chance to own this incredible property in one of Cambridges most sought-after communities! (id:63267)
Home overview
- Cooling Central air conditioning
- Heat type Forced air
- Sewer/ septic Municipal sewage system
- # total stories 2
- # parking spaces 4
- Has garage (y/n) Yes
- # full baths 3
- # half baths 1
- # total bathrooms 4.0
- # of above grade bedrooms 4
- Has fireplace (y/n) Yes
- Community features Community centre, school bus
- Subdivision 13 - salisbury/southgate
- Directions 1750692
- Lot size (acres) 0.0
- Building size 3361
- Listing # 40773092
- Property sub type Single family residence
- Status Active
- Primary bedroom 5.74m X 5.08m
Level: 2nd - Bathroom (# of pieces - 5) Measurements not available
Level: 2nd - Bathroom (# of pieces - 3) Measurements not available
Level: 3rd - Bedroom 3.404m X 4.039m
Level: 3rd - Bedroom 3.785m X 3.556m
Level: 3rd - Bedroom 3.759m X 3.988m
Level: 3rd - Recreational room 4.801m X 7.341m
Level: Basement - Bathroom (# of pieces - 3) Measurements not available
Level: Basement - Family room 9.144m X 4.166m
Level: Basement - Living room 4.851m X 4.597m
Level: Main - Foyer 2.184m X 3.886m
Level: Main - Kitchen 4.597m X 4.47m
Level: Main - Dining room 4.572m X 3.912m
Level: Main - Bathroom (# of pieces - 2) Measurements not available
Level: Main - Laundry 2.21m X 3.581m
Level: Main
- Listing source url Https://www.realtor.ca/real-estate/28906008/19-cox-street-cambridge
- Listing type identifier Idx

$-2,987
/ Month




