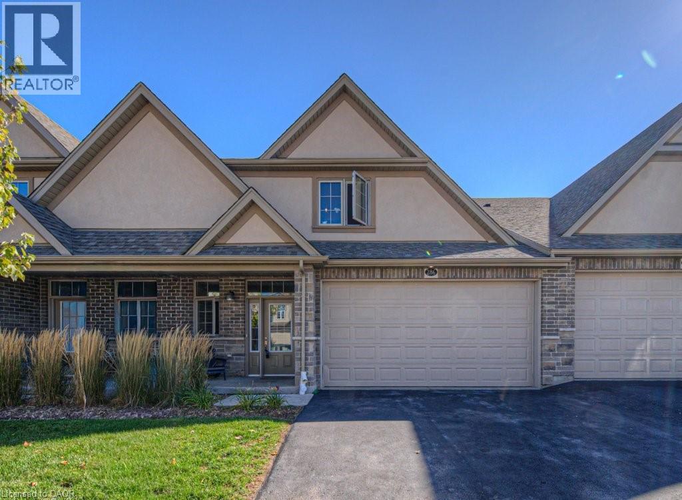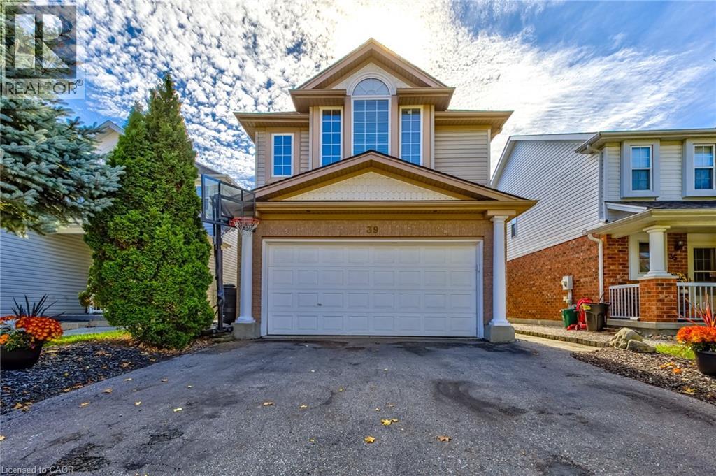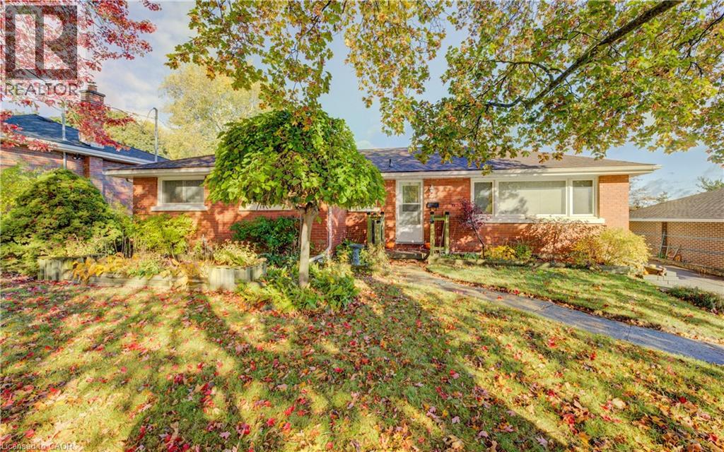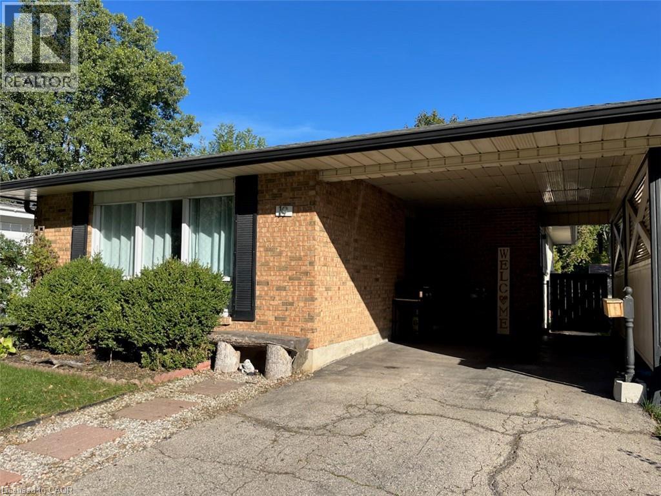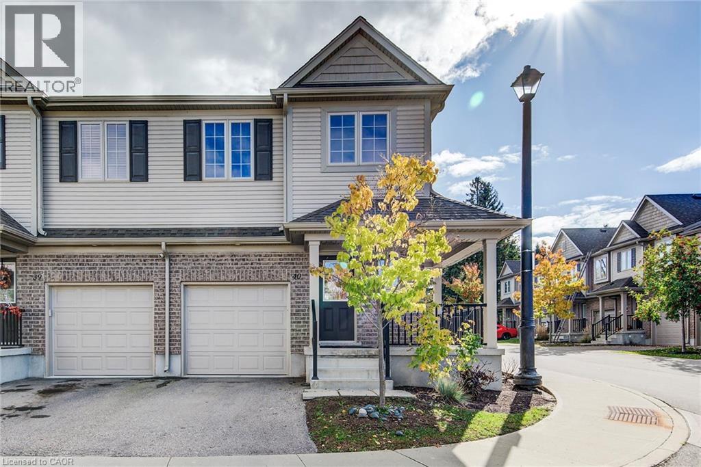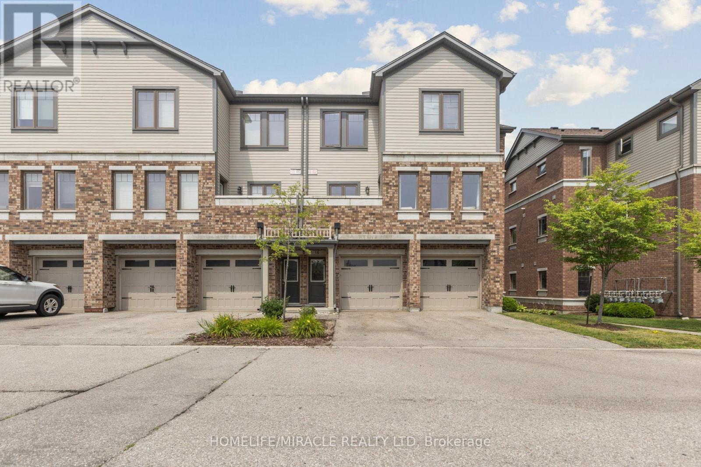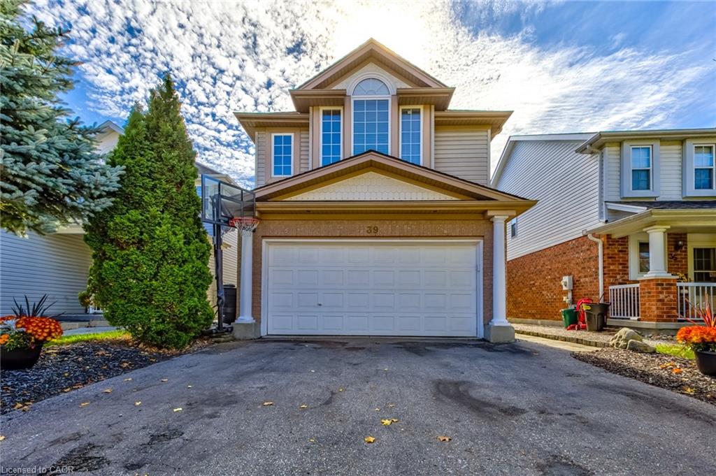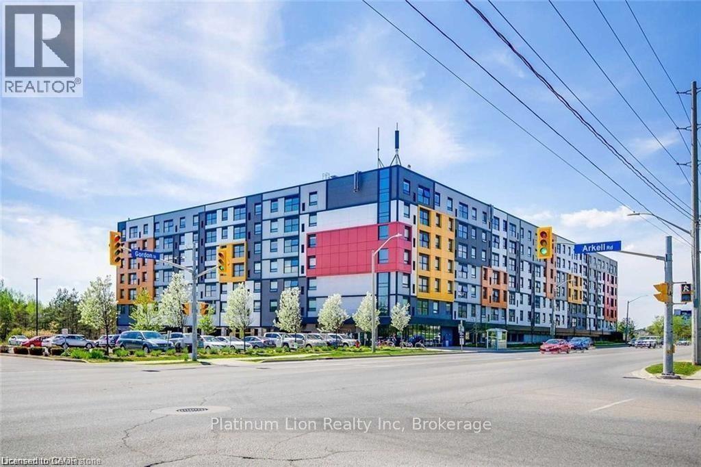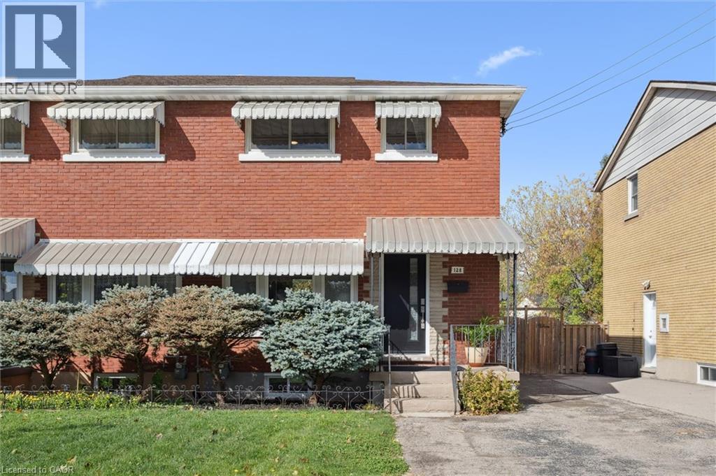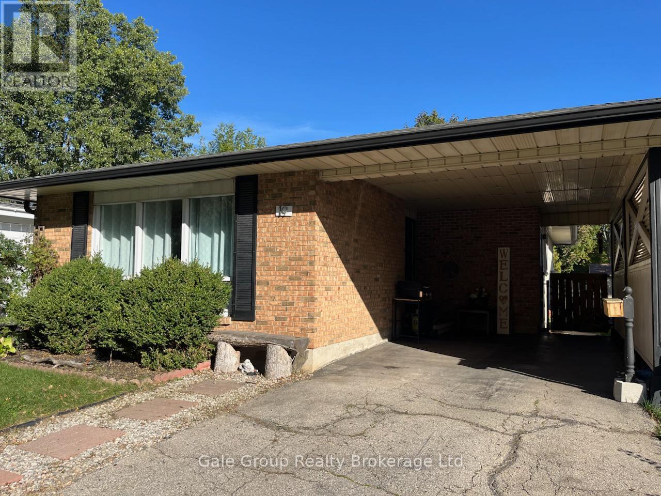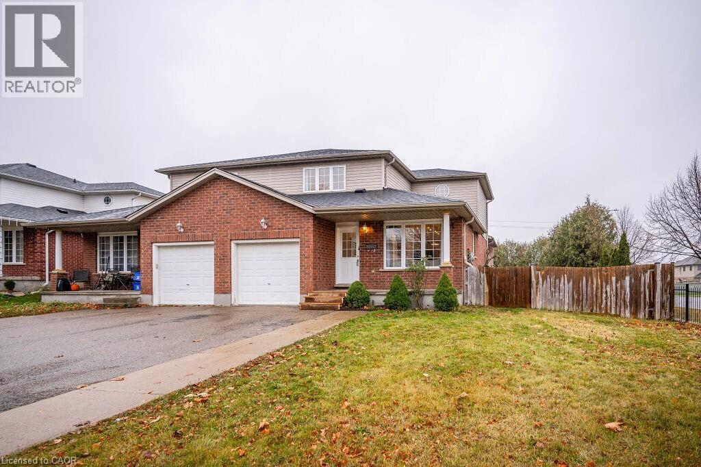- Houseful
- ON
- Cambridge
- Silver Heights
- 19 Guelph Avenue Unit 308
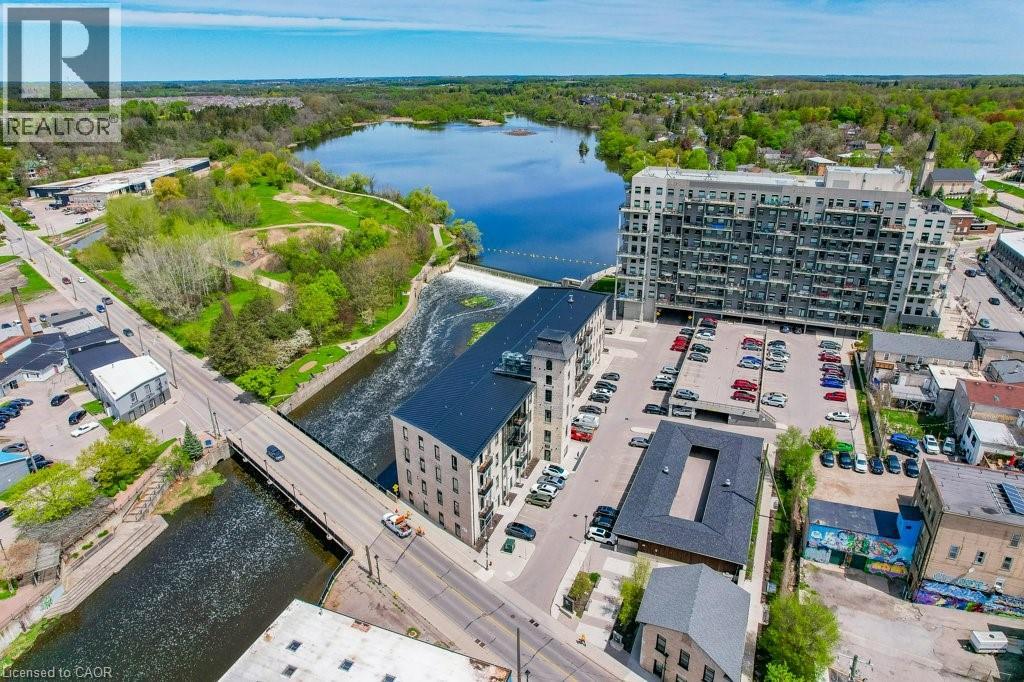
19 Guelph Avenue Unit 308
19 Guelph Avenue Unit 308
Highlights
Description
- Home value ($/Sqft)$856/Sqft
- Time on Housefulnew 21 hours
- Property typeSingle family
- StyleLoft
- Neighbourhood
- Median school Score
- Mortgage payment
Welcome to Riverbank Lofts, a boutique historic stone conversion on the Speed River in the heart of Hespeler Village. This rare corner unit offers luxury with 12' ceilings, exposed beams, and oversized windows showcasing river, pond and waterfall views. Featuring 2 bedrooms with private ensuites, a powder room, and a show-stopping 18' island kitchen with built-in appliances, servery, and pantry. High-end finishes include European white oak flooring, heated floors in baths and laundry, custom built-ins, automatic blinds, and designer lighting. One of only three units with a private river-view balcony and a 2-car garage. Enjoy amenities like a fitness centre, common lounges, bike storage, and direct access to trails and the river. Steps to shops, restaurants, and cafes, with easy access to Hwy 401-this is elevated loft living in one of Cambridge's most desirable locations. Virtual tour and some photos are staged. (id:63267)
Home overview
- Cooling Central air conditioning
- Heat type Forced air
- Sewer/ septic Municipal sewage system
- # parking spaces 2
- Has garage (y/n) Yes
- # full baths 2
- # half baths 1
- # total bathrooms 3.0
- # of above grade bedrooms 2
- Community features Community centre
- Subdivision 43 - hillcrest/forbes park
- View River view
- Water body name Speed river
- Lot size (acres) 0.0
- Building size 1470
- Listing # 40780819
- Property sub type Single family residence
- Status Active
- Foyer Measurements not available
Level: Main - Bedroom 3.531m X 2.87m
Level: Main - Living room 3.962m X 3.861m
Level: Main - Dining room 3.962m X 3.581m
Level: Main - Bathroom (# of pieces - 2) 1.829m X 1.702m
Level: Main - Laundry 2.87m X 1.956m
Level: Main - Other Measurements not available
Level: Main - Primary bedroom 5.309m X 4.394m
Level: Main - Full bathroom 3.15m X 1.981m
Level: Main - Bathroom (# of pieces - 4) 2.642m X 1.549m
Level: Main - Kitchen 4.724m X 4.293m
Level: Main
- Listing source url Https://www.realtor.ca/real-estate/29016910/19-guelph-avenue-avenue-unit-308-cambridge
- Listing type identifier Idx

$-2,738
/ Month

