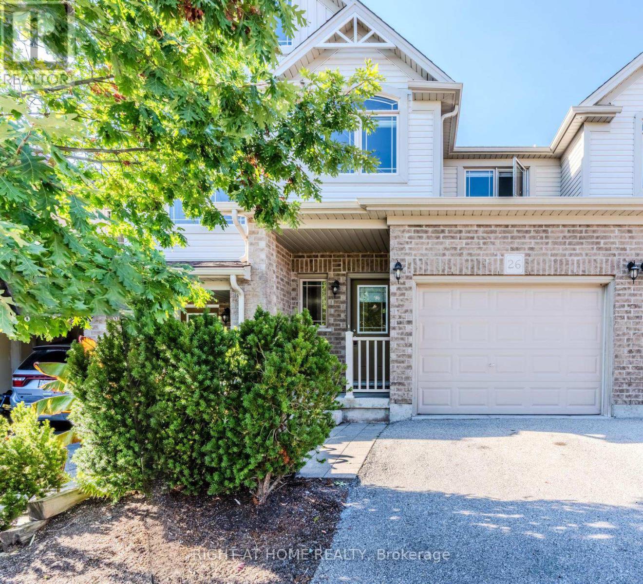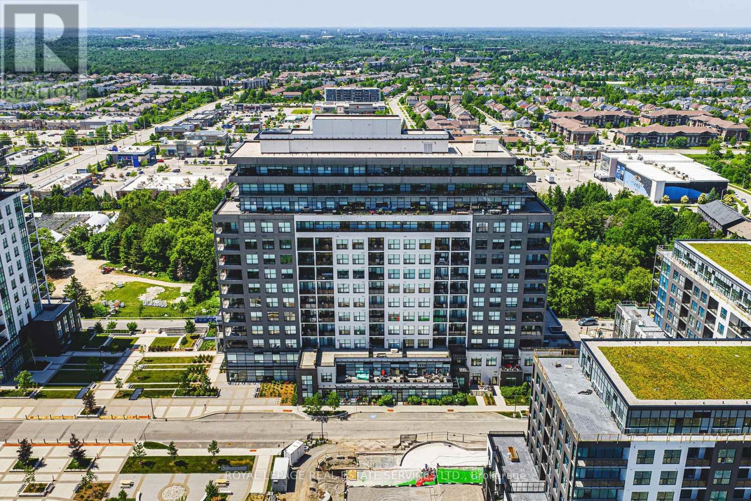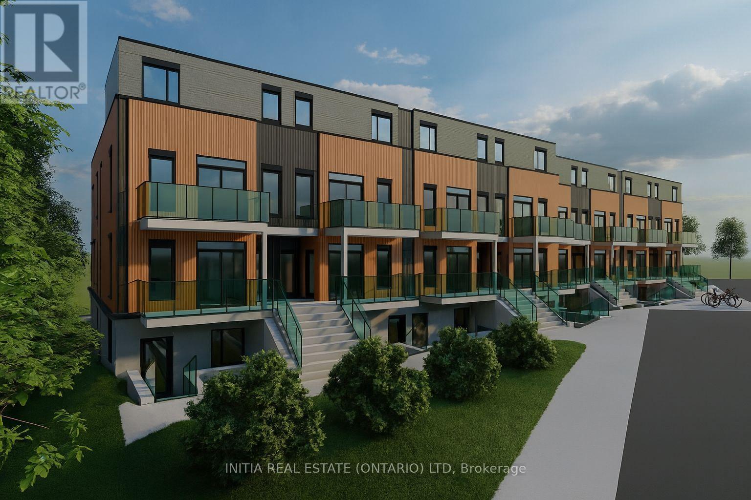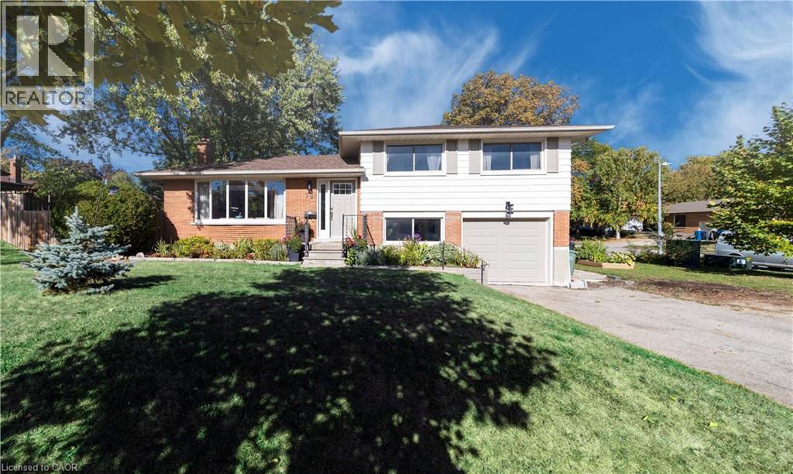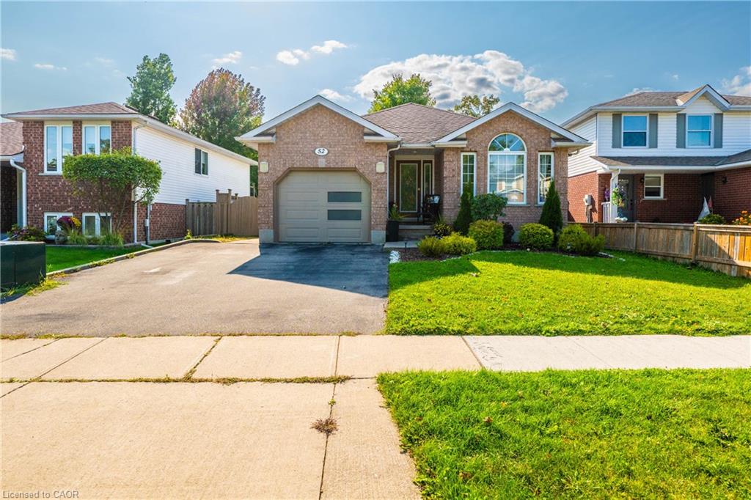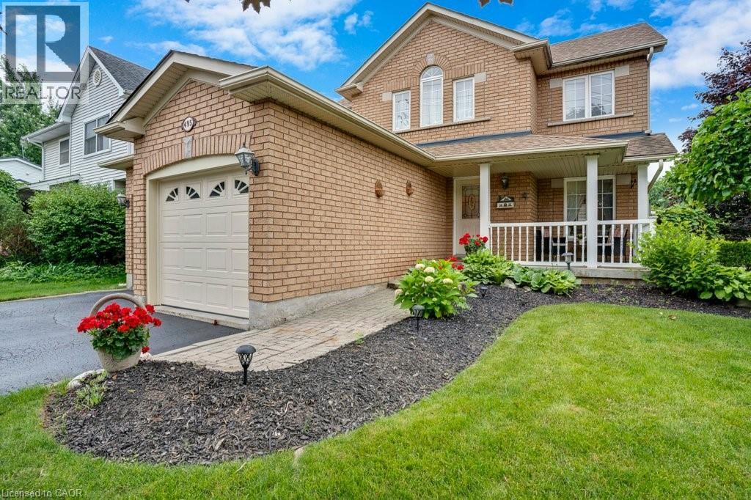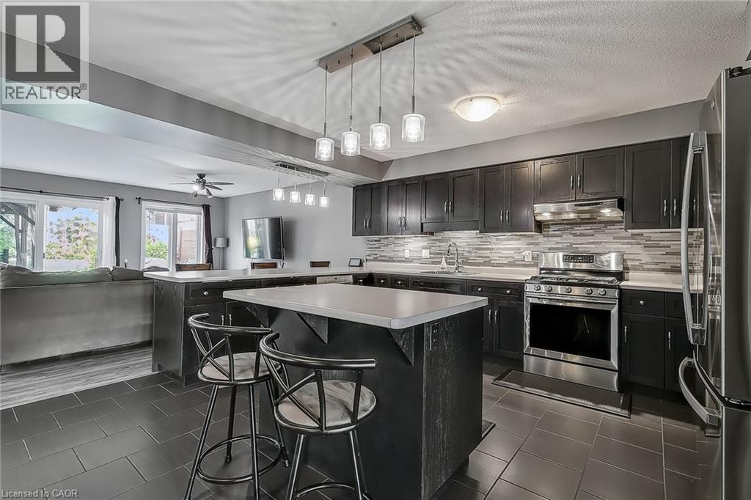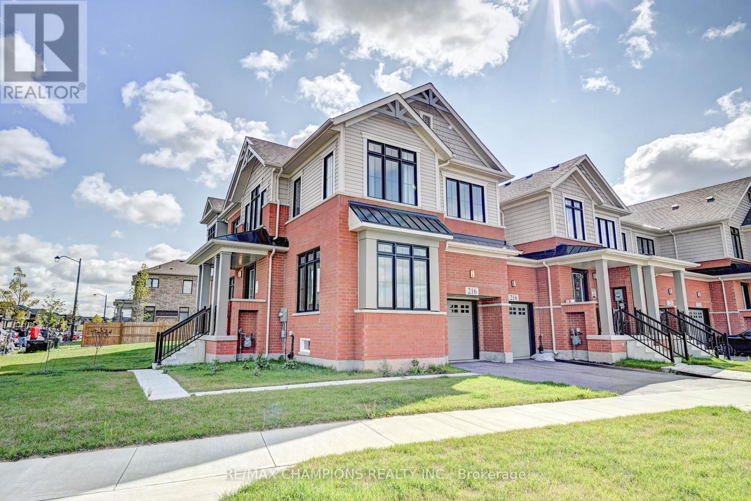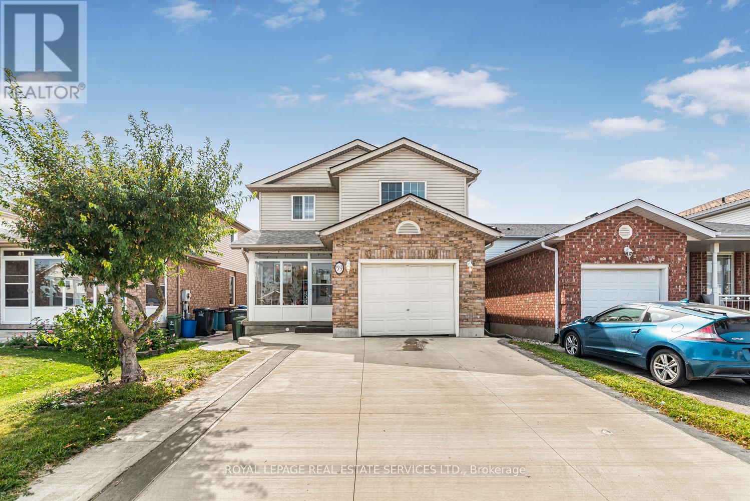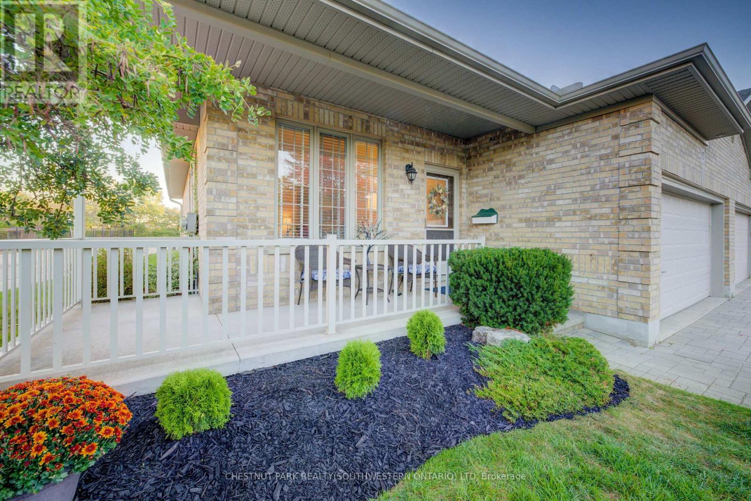- Houseful
- ON
- Cambridge
- Silver Heights
- 19 Horton Walk
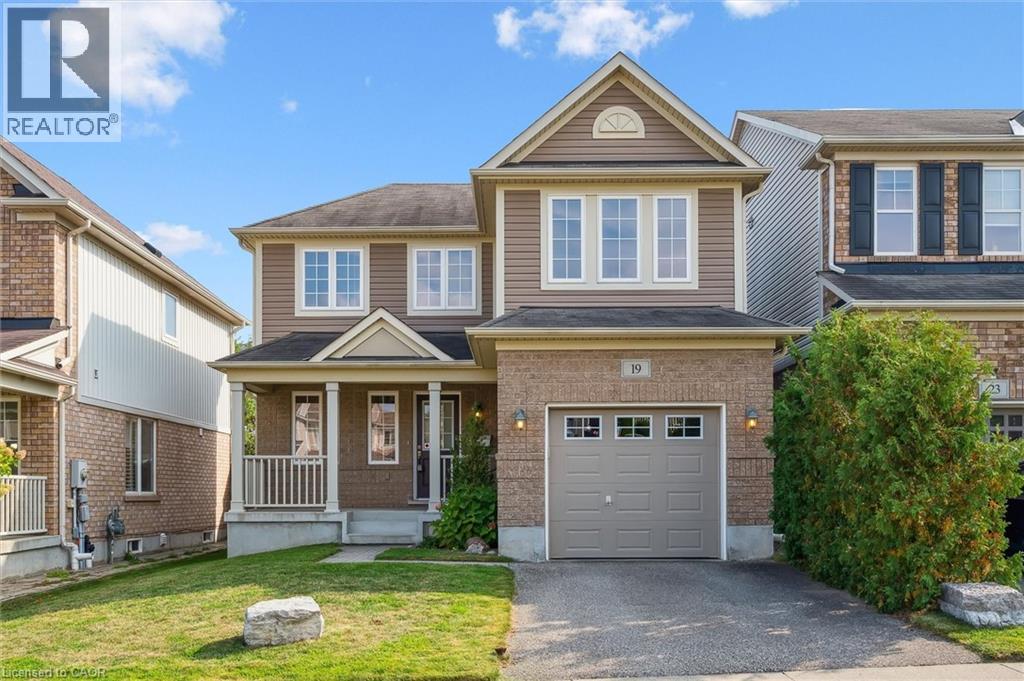
Highlights
This home is
30%
Time on Houseful
9 hours
School rated
6.2/10
Cambridge
-2%
Description
- Home value ($/Sqft)$443/Sqft
- Time on Housefulnew 9 hours
- Property typeSingle family
- Style2 level
- Neighbourhood
- Median school Score
- Year built2009
- Mortgage payment
Immaculate one owner home in prime Hespeler location. This beautiful single detached home in a family-oriented neighbourhood offers 3 bedrooms and 2 bathrooms. The bright main floor features hardwood in the living room and dinette with slider walkout to a good-sized deck and fully fenced backyard. Upstairs, you’ll find 3 bedrooms including a large primary with cheater ensuite bath. The fully insulated, unspoiled basement provides excellent potential to create additional living space. Conveniently located close to schools, shopping, parks, trails, and all amenities, with quick and easy access to Hwy 401 in one of Hespeler’s most desirable communities. (id:63267)
Home overview
Amenities / Utilities
- Cooling Central air conditioning
- Heat type Forced air
- Sewer/ septic Municipal sewage system
Exterior
- # total stories 2
- Fencing Fence
- # parking spaces 2
- Has garage (y/n) Yes
Interior
- # full baths 1
- # half baths 1
- # total bathrooms 2.0
- # of above grade bedrooms 3
Location
- Community features Quiet area
- Subdivision 44 - blackbridge/fisher mills/glenchristie/hagey/silver heights
Overview
- Lot size (acres) 0.0
- Building size 1310
- Listing # 40772185
- Property sub type Single family residence
- Status Active
Rooms Information
metric
- Bathroom (# of pieces - 4) 2.515m X 2.642m
Level: 2nd - Primary bedroom 4.877m X 4.318m
Level: 2nd - Bedroom 3.2m X 3.556m
Level: 2nd - Bedroom 3.531m X 3.531m
Level: 2nd - Kitchen 2.438m X 2.286m
Level: Main - Dining room 2.616m X 2.337m
Level: Main - Bathroom (# of pieces - 2) 1.626m X 1.372m
Level: Main - Living room 5.436m X 3.48m
Level: Main
SOA_HOUSEKEEPING_ATTRS
- Listing source url Https://www.realtor.ca/real-estate/28895760/19-horton-walk-cambridge
- Listing type identifier Idx
The Home Overview listing data and Property Description above are provided by the Canadian Real Estate Association (CREA). All other information is provided by Houseful and its affiliates.

Lock your rate with RBC pre-approval
Mortgage rate is for illustrative purposes only. Please check RBC.com/mortgages for the current mortgage rates
$-1,547
/ Month25 Years fixed, 20% down payment, % interest
$
$
$
%
$
%

Schedule a viewing
No obligation or purchase necessary, cancel at any time
Nearby Homes
Real estate & homes for sale nearby

