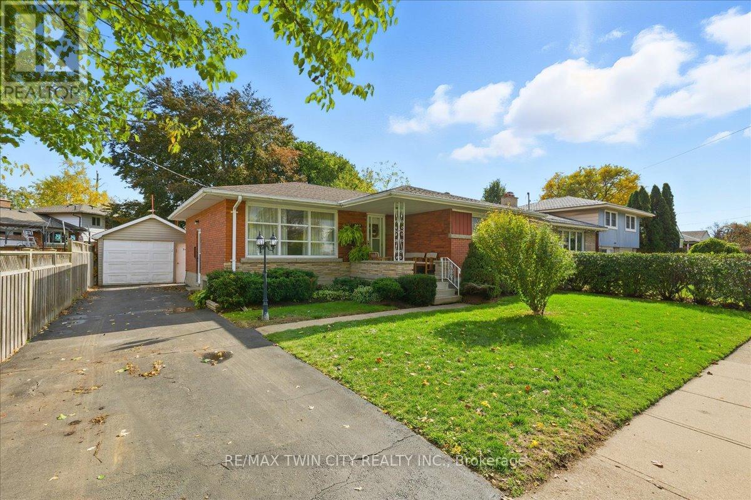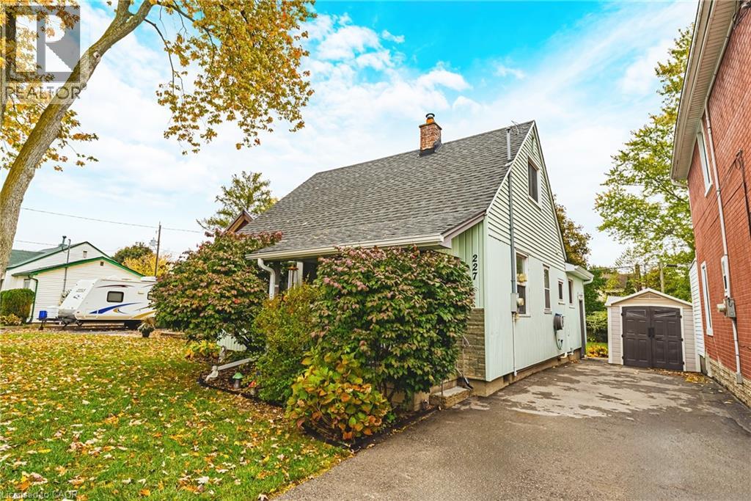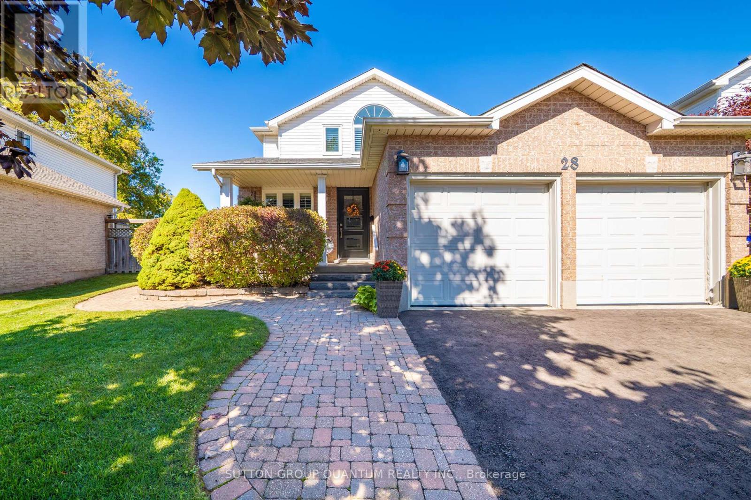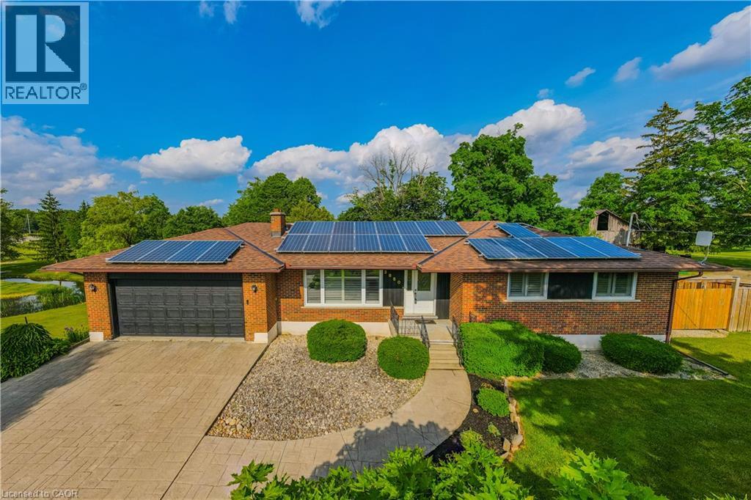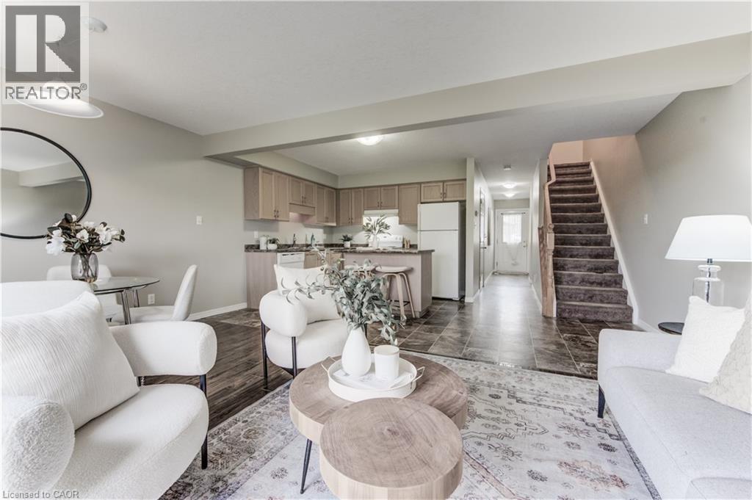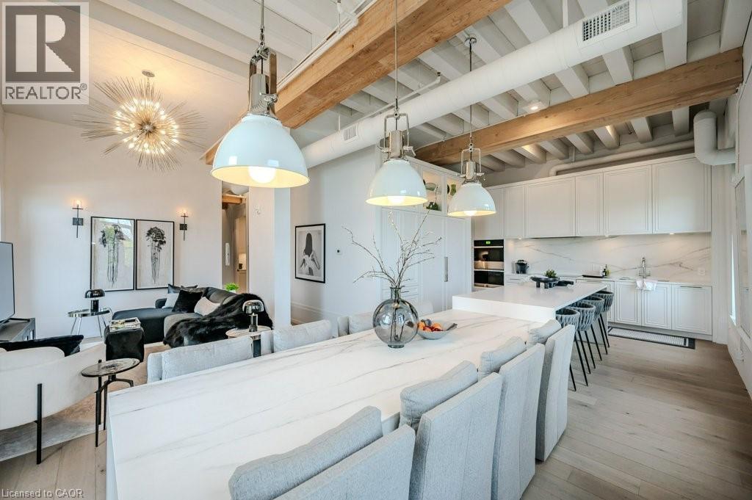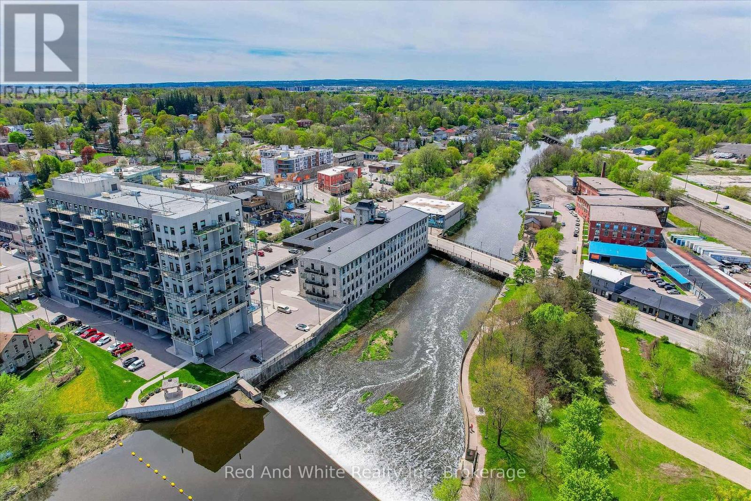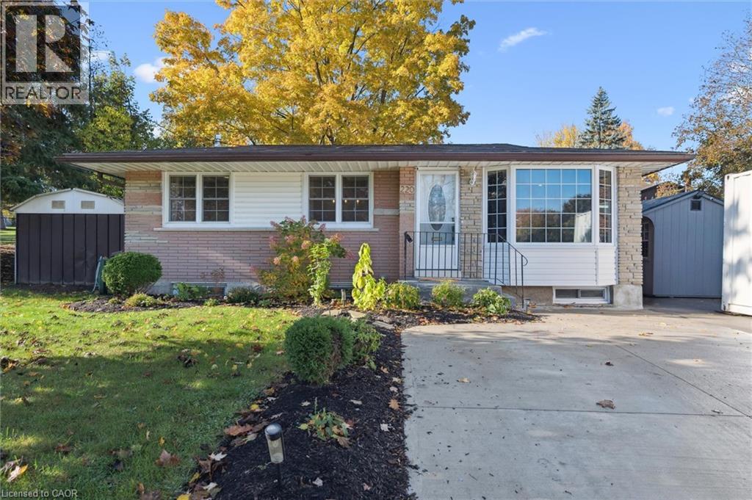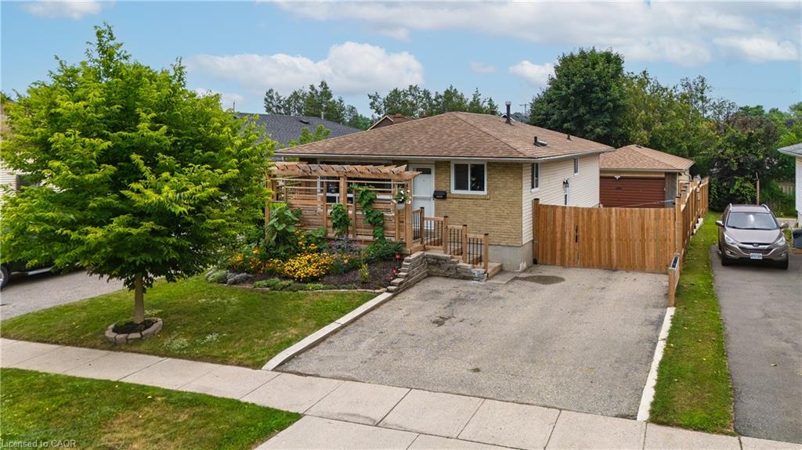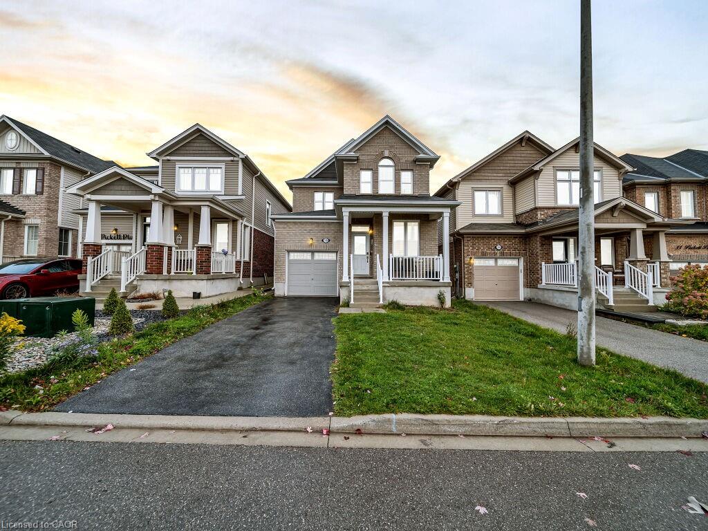
Highlights
Description
- Home value ($/Sqft)$284/Sqft
- Time on Housefulnew 9 hours
- Property typeResidential
- StyleTwo story
- Median school Score
- Year built2018
- Garage spaces1
- Mortgage payment
Discover peace and comfort in this beautifully finished Mattamy-built 3+ bedroom, 3-bath home in River Mill community, surrounded by trees and just steps from the peaceful Speed River. Enjoy nearby wooded trails, a park, and quick access to Hwy 401, Costco, shops, restaurants, and cinemas. Inside, natural light fills the home’s 9-foot ceilings and oak hardwood floors, complemented by fresh paint and modern LED lighting for a warm, airy feel. The open-concept main floor features a stylish kitchen, granite counters, an oak island, and stainless steel appliances, opening into a bright dining and family room with double patio doors to a private backyard. Upstairs offers a versatile loft, a serene primary suite with walk-in closet and ensuite, plus two additional bedrooms and a full bathroom. upstair laundary with a modern Samsung washer and dryer provide everyday convenience. The. The fully finished basement provides extra living space—perfect for a recreation room, home gym, or guest suite—beautifully designed to match the home’s elegant style. With updated vanities, a hot water heater, HRV system, owned water softener, and smart Ecobee4 thermostat, this home blends natural charm with modern convenience.
Home overview
- Cooling Central air
- Heat type Forced air, natural gas
- Pets allowed (y/n) No
- Sewer/ septic Sewer (municipal)
- Construction materials Brick, concrete, stucco, vinyl siding
- Foundation Poured concrete
- Roof Asphalt shing
- Exterior features Landscaped
- # garage spaces 1
- # parking spaces 3
- Has garage (y/n) Yes
- Parking desc Attached garage, garage door opener, asphalt, built-in
- # full baths 2
- # half baths 1
- # total bathrooms 3.0
- # of above grade bedrooms 3
- # of rooms 15
- Appliances Range, oven, water heater, water softener, built-in microwave, dishwasher, dryer, refrigerator, stove, washer
- Has fireplace (y/n) Yes
- Laundry information In-suite, laundry room, sink, upper level
- Interior features Auto garage door remote(s), built-in appliances, central vacuum, central vacuum roughed-in, floor drains, rough-in bath, water meter
- County Waterloo
- Area 14 - hespeler
- Water source Municipal-metered
- Zoning description R6
- Elementary school Woodland park public school (jk-8)
- High school Jacob hespeler secondary school (9-12)
- Lot desc Urban, highway access, hospital, major highway, park, playground nearby, public parking, public transit, quiet area, school bus route, schools, shopping nearby
- Lot dimensions 30 x 108.44
- Approx lot size (range) 0 - 0.5
- Basement information Development potential, full, unfinished, sump pump
- Building size 2430
- Mls® # 40781815
- Property sub type Single family residence
- Status Active
- Virtual tour
- Tax year 2025
- Bedroom Second
Level: 2nd - Primary bedroom Second
Level: 2nd - Laundry Second
Level: 2nd - Bedroom Second
Level: 2nd - Bathroom Second
Level: 2nd - Second
Level: 2nd - Cold room Basement
Level: Basement - Storage Basement
Level: Basement - Kitchen Main
Level: Main - Breakfast room Main
Level: Main - Dining room Main
Level: Main - Den Main
Level: Main - Bathroom Main
Level: Main - Mudroom Main
Level: Main - Great room Main
Level: Main
- Listing type identifier Idx

$-1,837
/ Month

