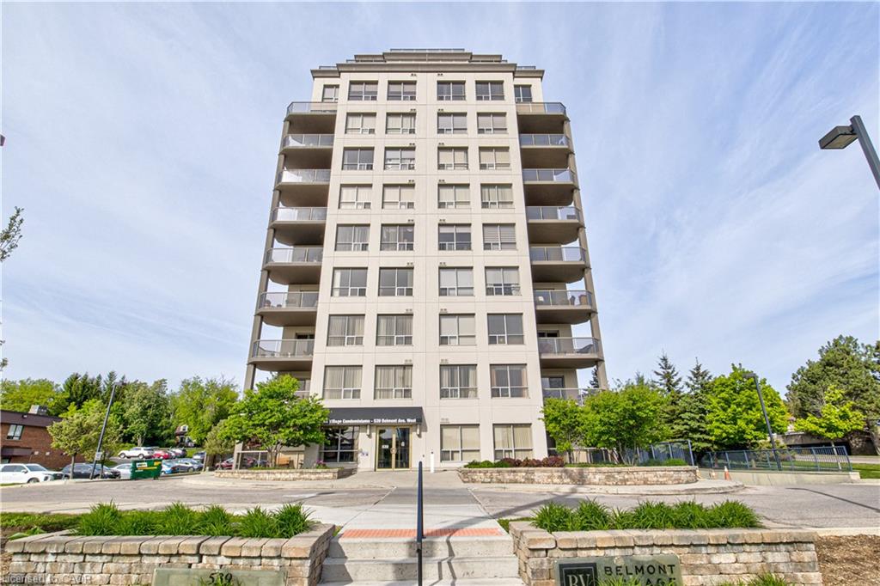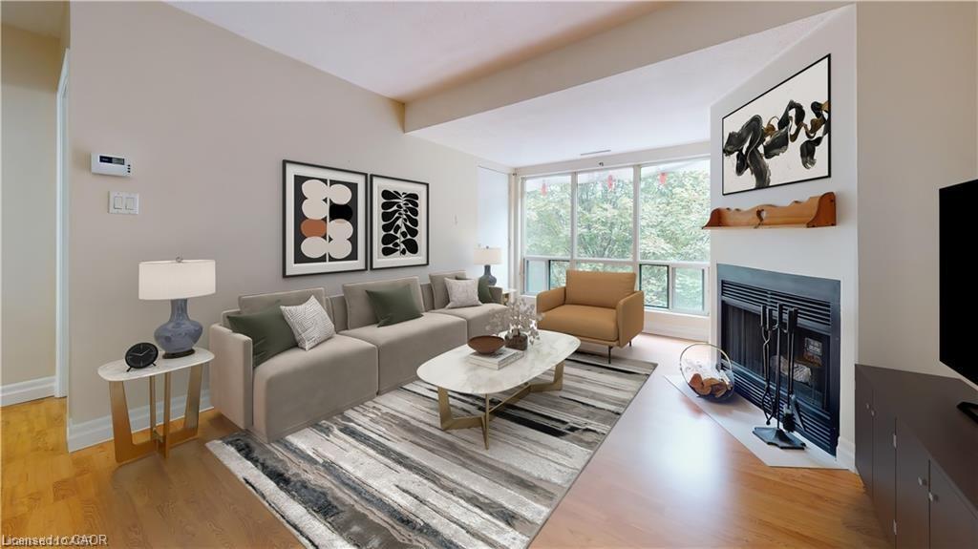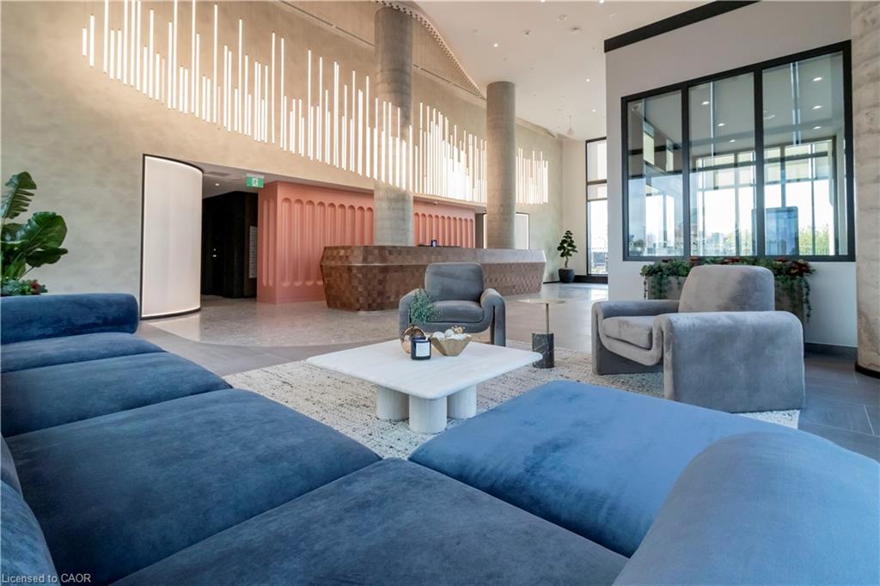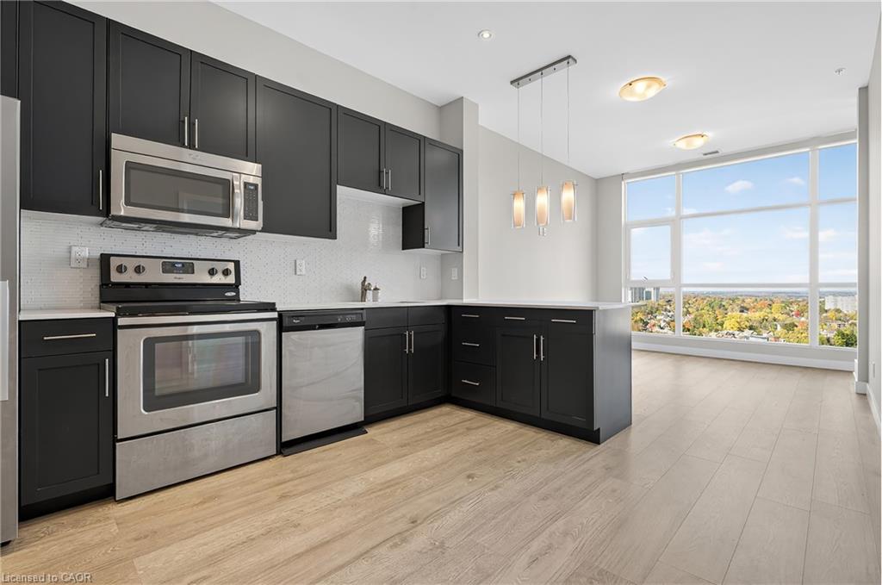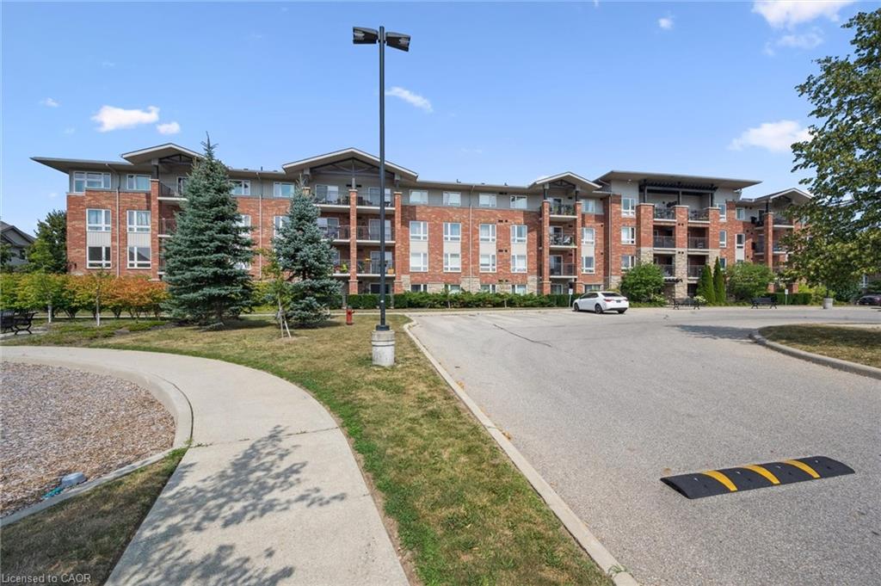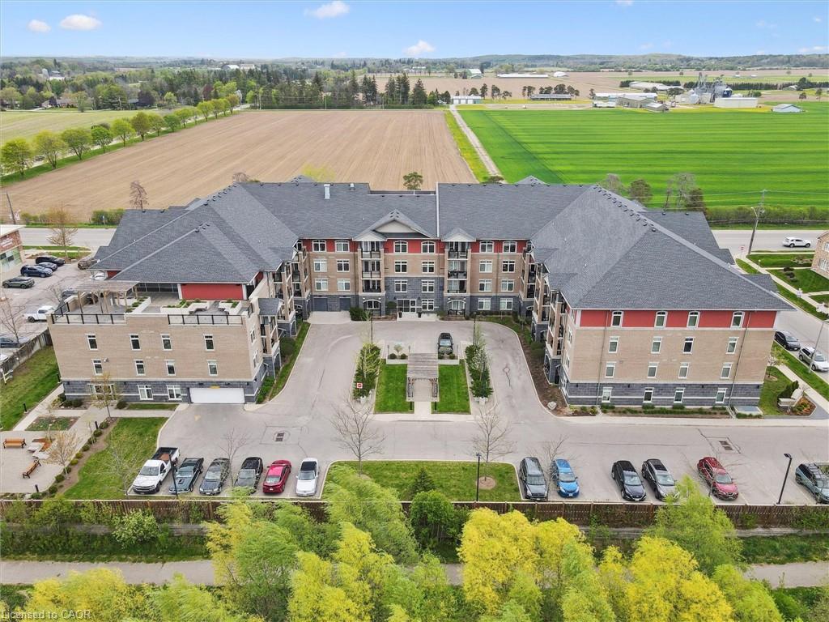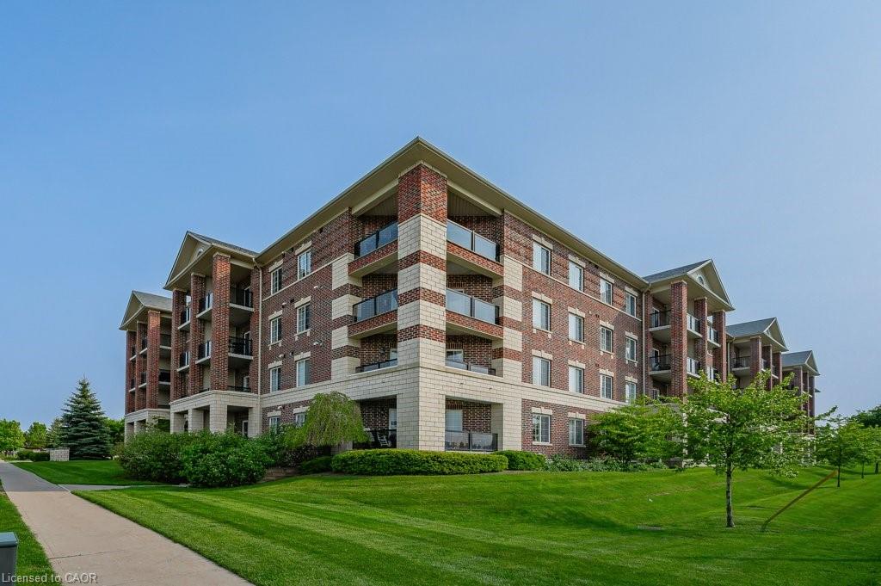- Houseful
- ON
- Cambridge
- Galt City Centre
- 190 Hespeler Road Unit 1401
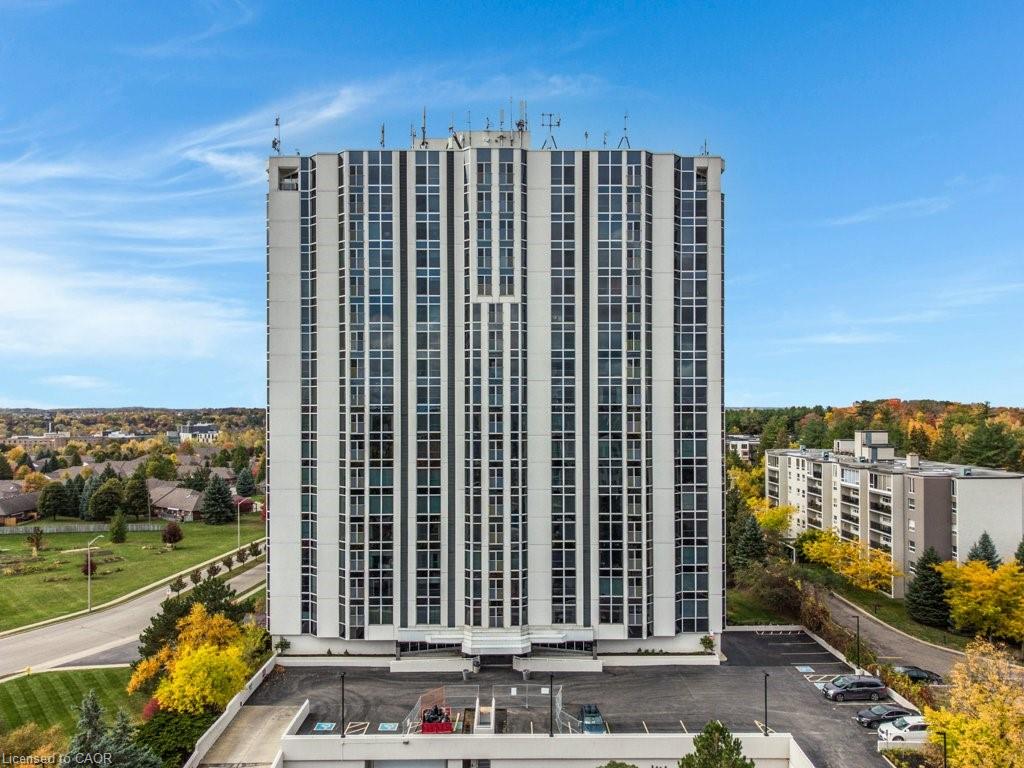
190 Hespeler Road Unit 1401
190 Hespeler Road Unit 1401
Highlights
Description
- Home value ($/Sqft)$420/Sqft
- Time on Housefulnew 5 days
- Property typeResidential
- Style1 storey/apt
- Neighbourhood
- Median school Score
- Year built1991
- Garage spaces2
- Mortgage payment
Transition seamlessly into condo living with this outstanding end unit in the prestigious Black Forest Building, located in the vibrant heart of Cambridge. This spacious 1,572 sq. ft. suite, renovated in 2023, is bathed in natural light from three sides of windows, creating sun-drenched rooms and offering spectacular views to the east, west, and north. The kitchen features updated white cabinetry, a pantry, sleek quartz countertops, newer appliances with an original Sub-Zero fridge and tile back splash. Entertain easily with a separate dining room and a large, inviting living room; perfect for gatherings and everyday comfort. Retreat to the luxurious primary bedroom suite, complete with a walk-in closet, linen closet, generous bedroom space, and an updated en-suite bath boasting a tiled shower with glass doors & double sinks. A second closet is located at the far end of the ensuite. A second king-sized bedroom and another full bathroom provide ample space for family or guests. Enjoy in-suite laundry, a large front hall closet with some storage, two underground parking spots, and a separate storage locker. The Black Forest Building offers controlled entry for peace of mind, an indoor pool, tennis/pickleball court, exercise room, his & hers saunas, library, workshop, BBQ/Gazebo, pool table, walking trails, a hospitality room, and a rentable guest suite for visitors. Steps away from the YMCA and Cambridge Mall, with restaurants, shopping, and Highway 401 just minutes away, this location offers convenience and connectivity to all that Cambridge has to offer. Be sure to review the marketing video, floor plans, and 360-degree photography for a complete picture of this exceptional property.
Home overview
- Cooling Central air
- Heat type Electric forced air
- Pets allowed (y/n) No
- Sewer/ septic Sewer (municipal)
- Building amenities Barbecue, elevator(s), fitness center, game room, guest suites, industrial water softener, library, party room, pool, sauna, tennis court(s), parking, workshop area
- Construction materials Concrete
- Foundation Concrete perimeter, poured concrete
- Roof Flat, tar/gravel
- Exterior features Backs on greenbelt, controlled entry, landscaped, private entrance
- # garage spaces 2
- # parking spaces 2
- Garage features P1, spots 44a & 32a
- Has garage (y/n) Yes
- # full baths 2
- # total bathrooms 2.0
- # of above grade bedrooms 2
- # of rooms 10
- Appliances Built-in microwave, dishwasher, dryer, refrigerator, stove, washer
- Has fireplace (y/n) Yes
- Laundry information In-suite, main level
- Interior features Auto garage door remote(s), ceiling fan(s), elevator
- County Waterloo
- Area 13 - galt north
- Water source Municipal
- Zoning description R2r3m
- Directions Ca6182
- Lot desc Urban, near golf course, highway access, hospital, library, park, place of worship, public transit, rec./community centre, regional mall, schools, trails
- Approx lot size (range) 0 - 0.5
- Basement information None
- Building size 1572
- Mls® # 40782316
- Property sub type Condominium
- Status Active
- Tax year 2025
- Kitchen Main
Level: Main - Bedroom Main
Level: Main - Dinette Main
Level: Main - Primary bedroom Main
Level: Main - Foyer Main
Level: Main - Laundry Main
Level: Main - Living room Main
Level: Main - Dining room Main
Level: Main - Main
Level: Main - Bathroom Main
Level: Main
- Listing type identifier Idx

$-646
/ Month

