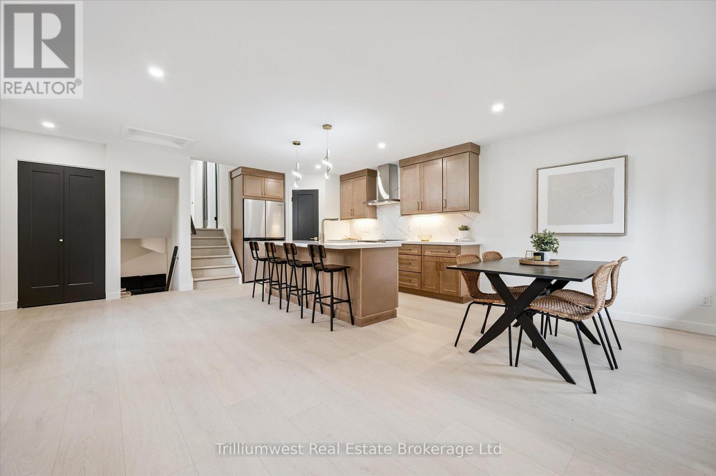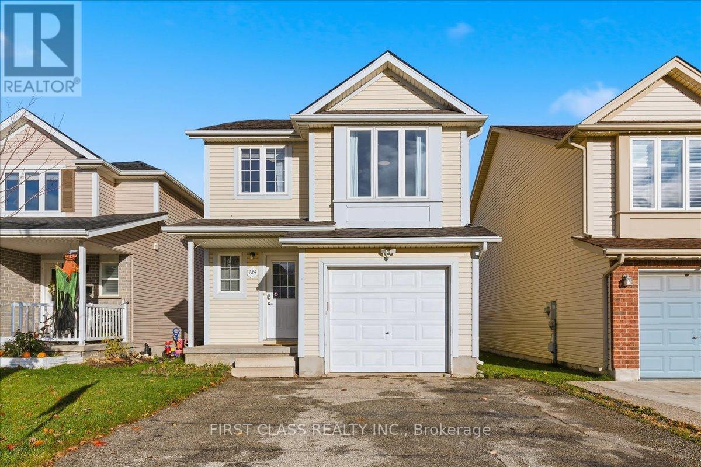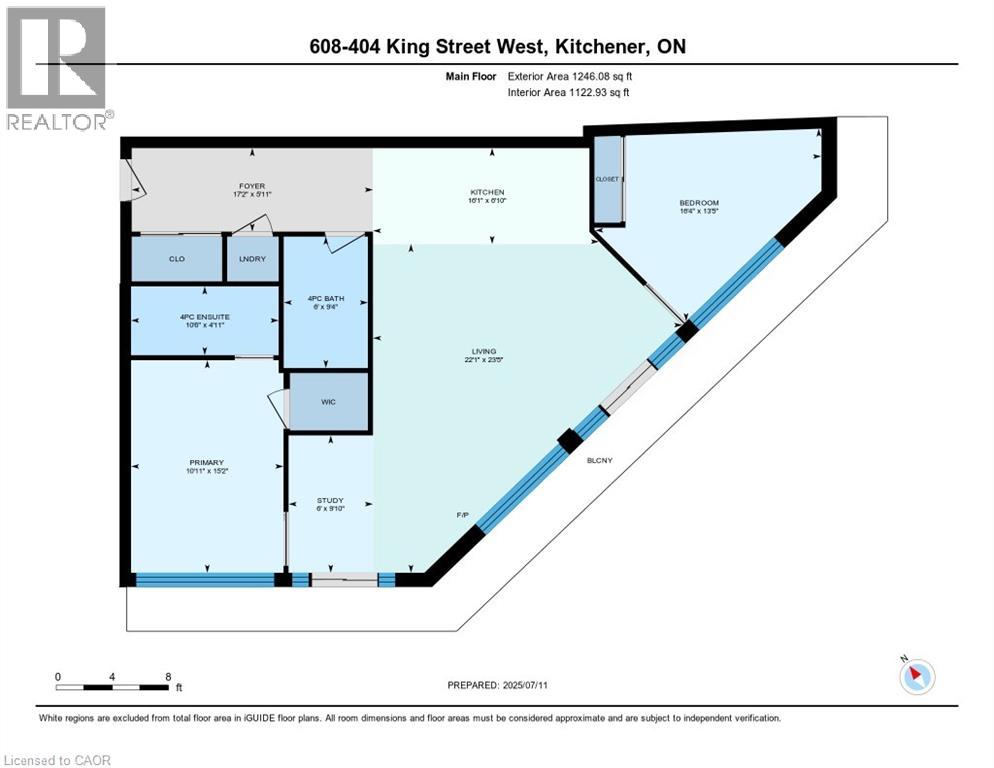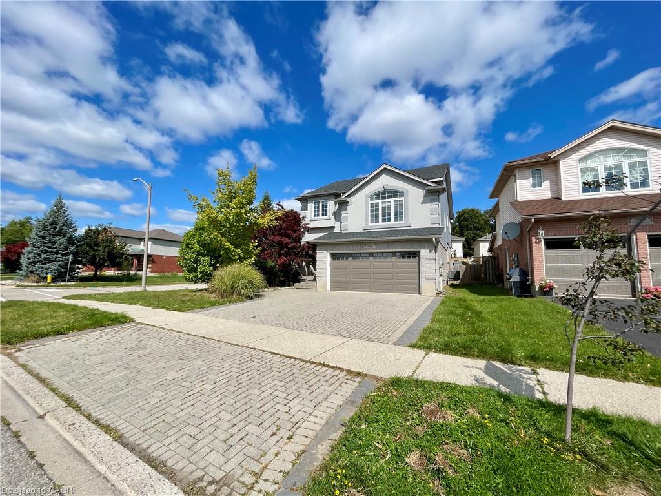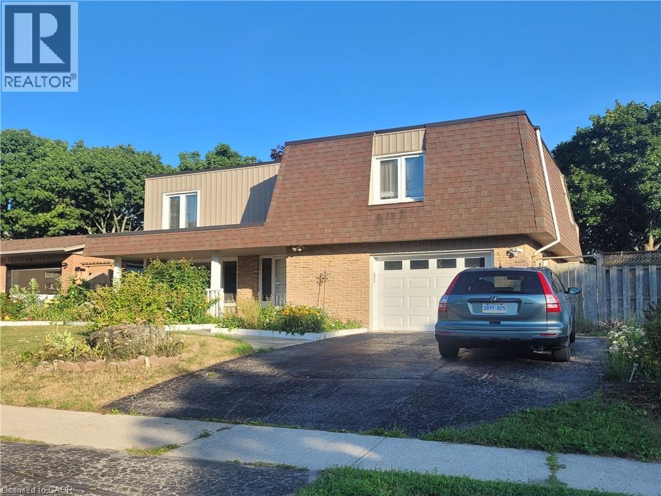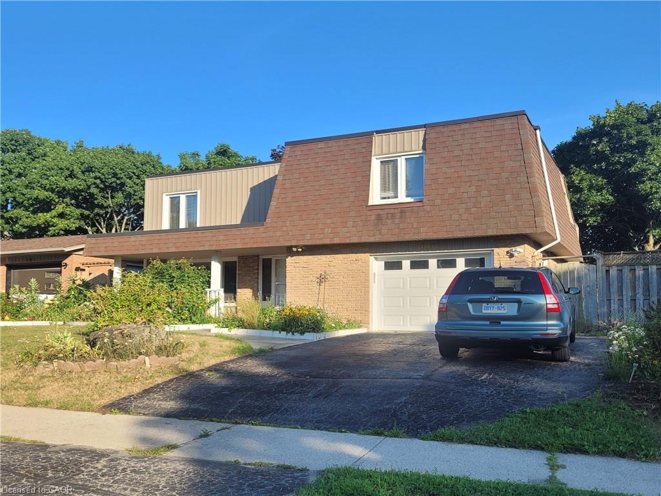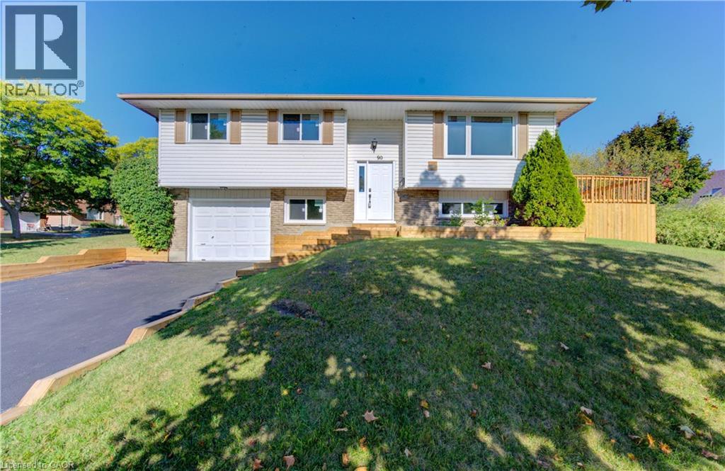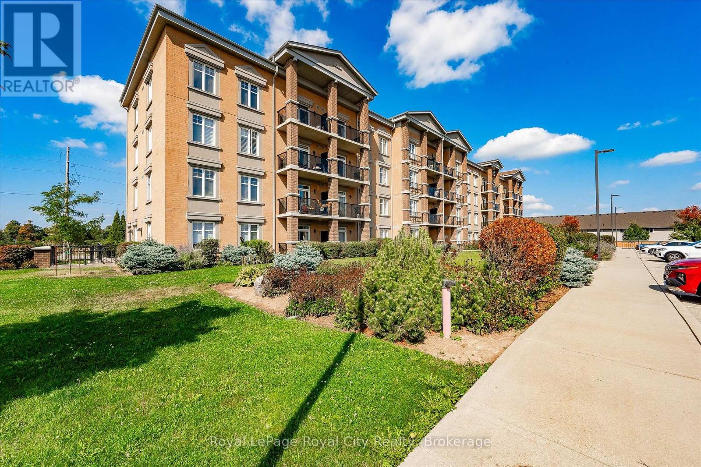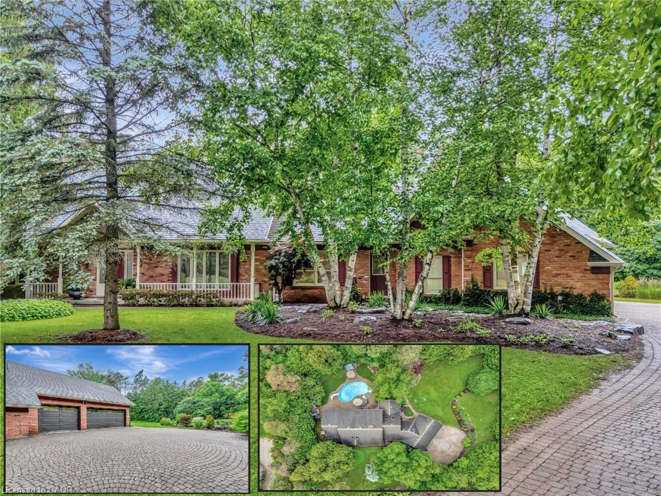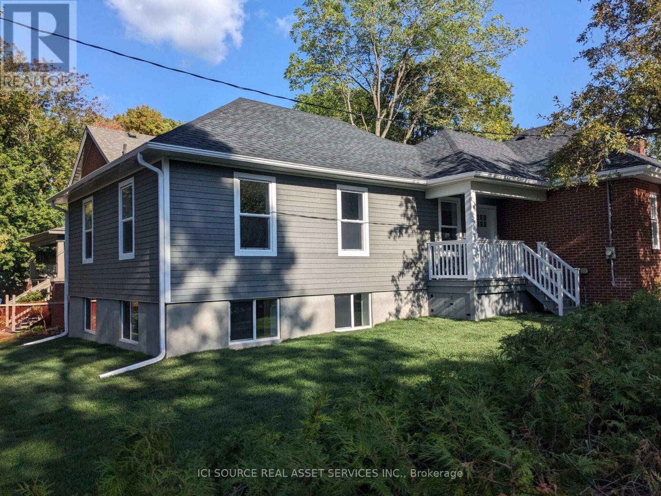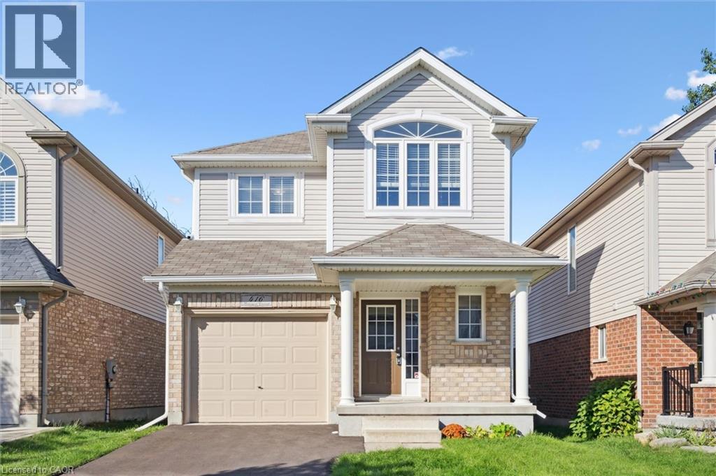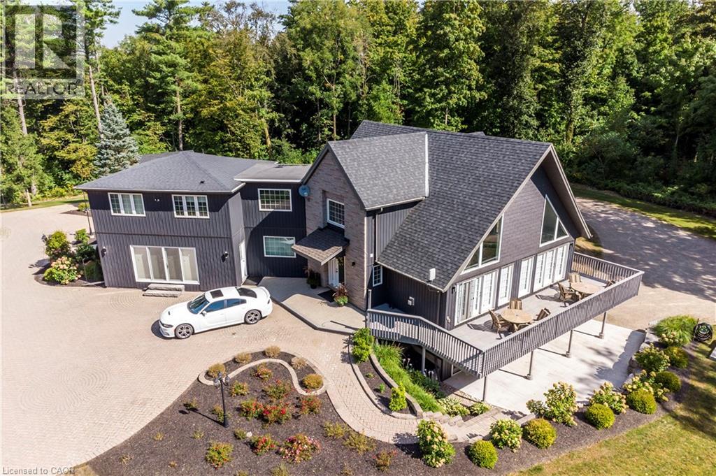
1907 Dumfries Rd
1907 Dumfries Rd
Highlights
Description
- Home value ($/Sqft)$335/Sqft
- Time on Houseful51 days
- Property typeSingle family
- Style2 level
- Median school Score
- Mortgage payment
Dreaming of a place where you can truly spread out and feel at home? This 8 bedroom, 5 bath home sits on a full acre with no neighbors in sight, giving you the privacy and space your family deserves. Step into a bright granite kitchen with stainless steel appliances and a gas stove, perfect for cooking big family meals or entertaining friends. Gather in one of three living rooms, enjoy game nights in the heated-floor games room, or relax by one of two cozy gas fireplaces. Outside, picture summer evenings on the large deck, kids playing in the yard, and nights around the firepit under the gazebo. The property also includes a shed with hydro, a massive driveway for all your vehicles and toys, plus two furnaces and two AC units to keep you comfortable year-round. This home offers more than space, it offers a lifestyle. Room for everyone, places to come together, and the peace of country living with the convenience of modern upgrades. It’s ready for your family to make memories. (id:63267)
Home overview
- Cooling Central air conditioning
- Sewer/ septic Septic system
- # total stories 2
- # parking spaces 8
- # full baths 4
- # half baths 1
- # total bathrooms 5.0
- # of above grade bedrooms 8
- Subdivision 61 - reidsville/riverview/shep’s sub-division/wrigley
- Lot size (acres) 0.0
- Building size 4776
- Listing # 40766470
- Property sub type Single family residence
- Status Active
- Family room 5.156m X 8.966m
Level: 2nd - Bedroom 3.454m X 3.861m
Level: 2nd - Sitting room 3.302m X 3.708m
Level: 2nd - Bedroom 3.429m X 3.861m
Level: 2nd - Bathroom (# of pieces - 4) 3.073m X 3.505m
Level: 2nd - Bathroom (# of pieces - 3) 1.702m X 2.921m
Level: 2nd - Bedroom 3.708m X 5.512m
Level: 2nd - Bathroom (# of pieces - 3) 2.311m X 3.454m
Level: Basement - Bedroom 3.607m X 4.166m
Level: Basement - Family room 7.137m X 4.648m
Level: Basement - Utility 3.988m X 4.75m
Level: Basement - Bedroom 3.429m X 4.597m
Level: Basement - Bedroom 3.404m X 4.216m
Level: Basement - Cold room 4.242m X 1.372m
Level: Basement - Bathroom (# of pieces - 3) 2.616m X 2.591m
Level: Main - Laundry 4.902m X 2.54m
Level: Main - Utility 1.702m X 2.007m
Level: Main - Foyer 3.327m X 2.819m
Level: Main - Dining room 3.759m X 4.674m
Level: Main - Bathroom (# of pieces - 2) 1.118m X 2.057m
Level: Main
- Listing source url Https://www.realtor.ca/real-estate/28852123/1907-dumfries-road-cambridge
- Listing type identifier Idx

$-4,266
/ Month

