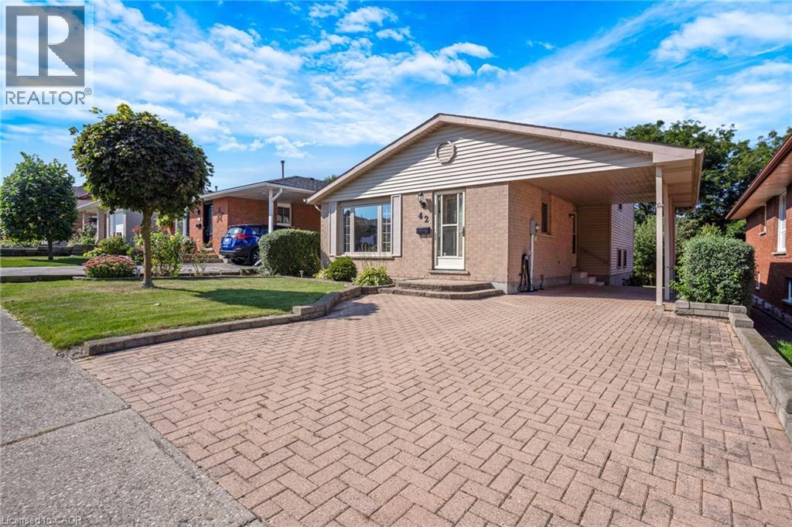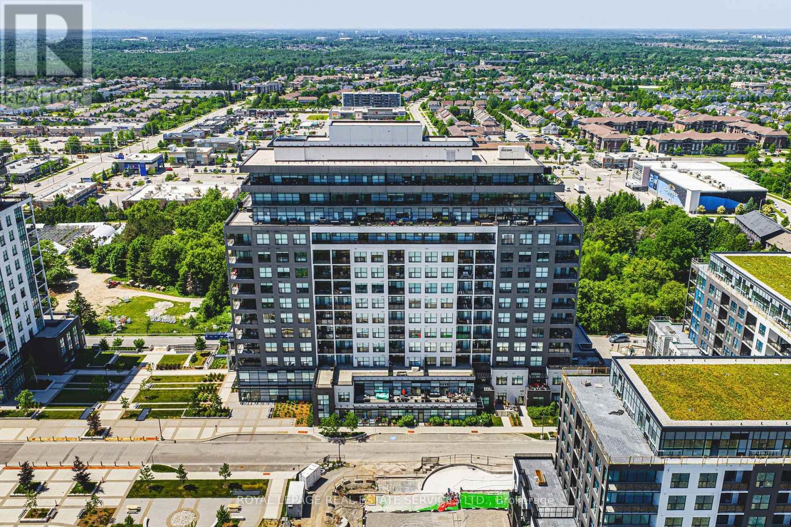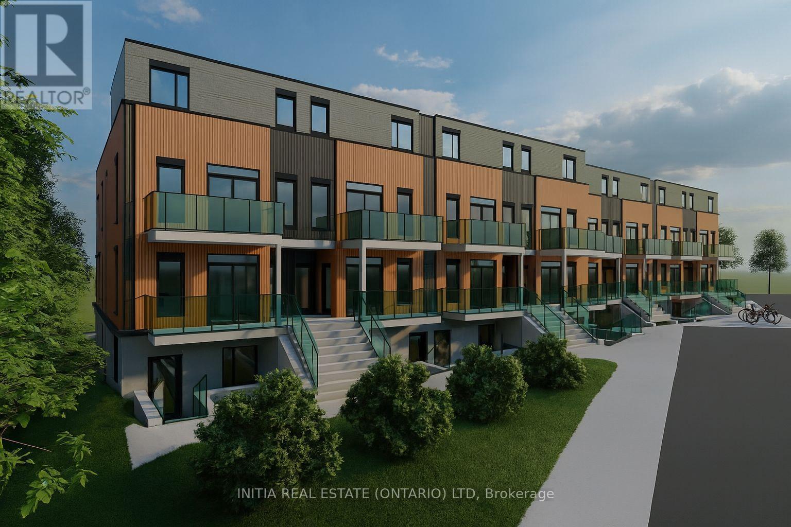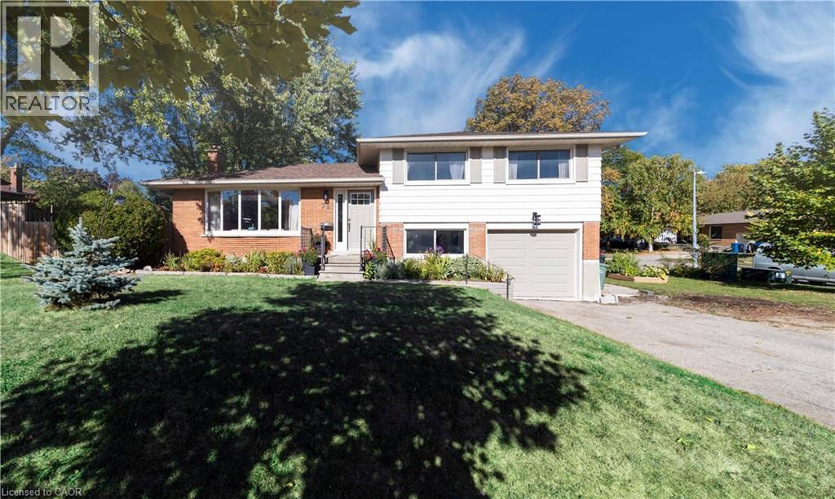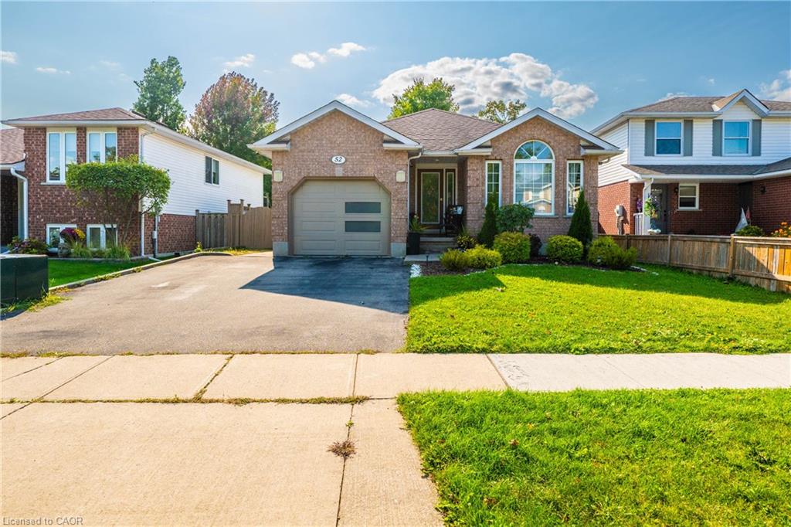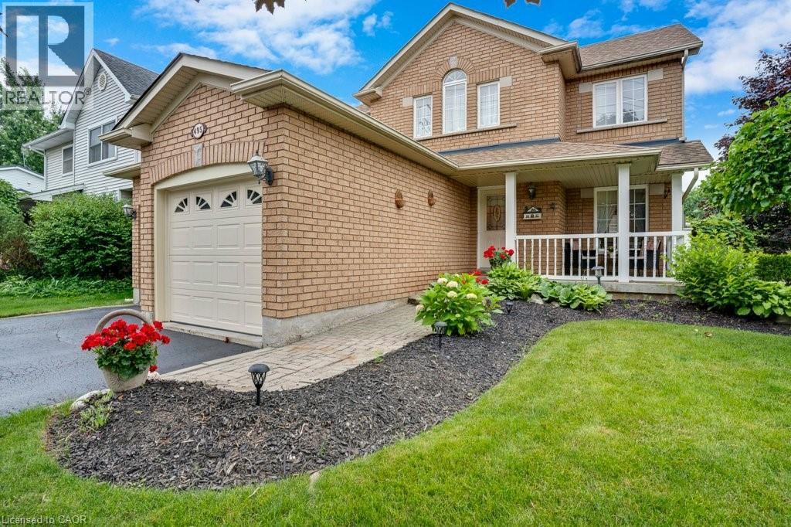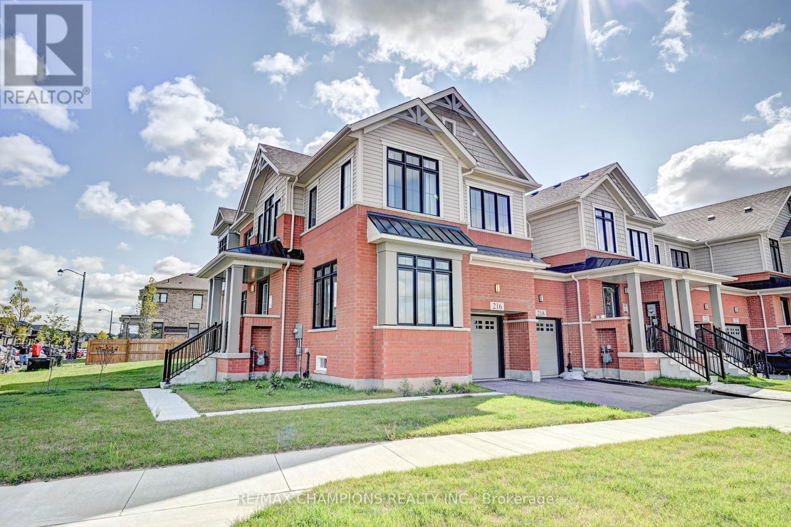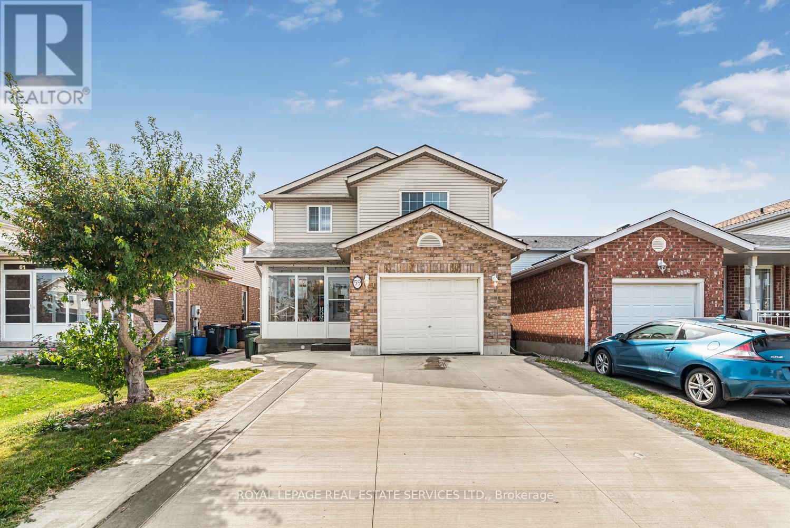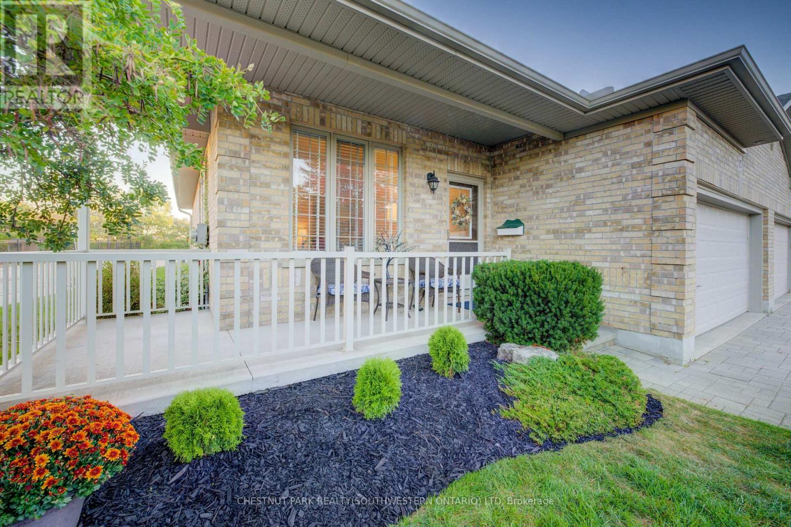- Houseful
- ON
- Cambridge
- Silver Heights
- 194 Limpert Ave
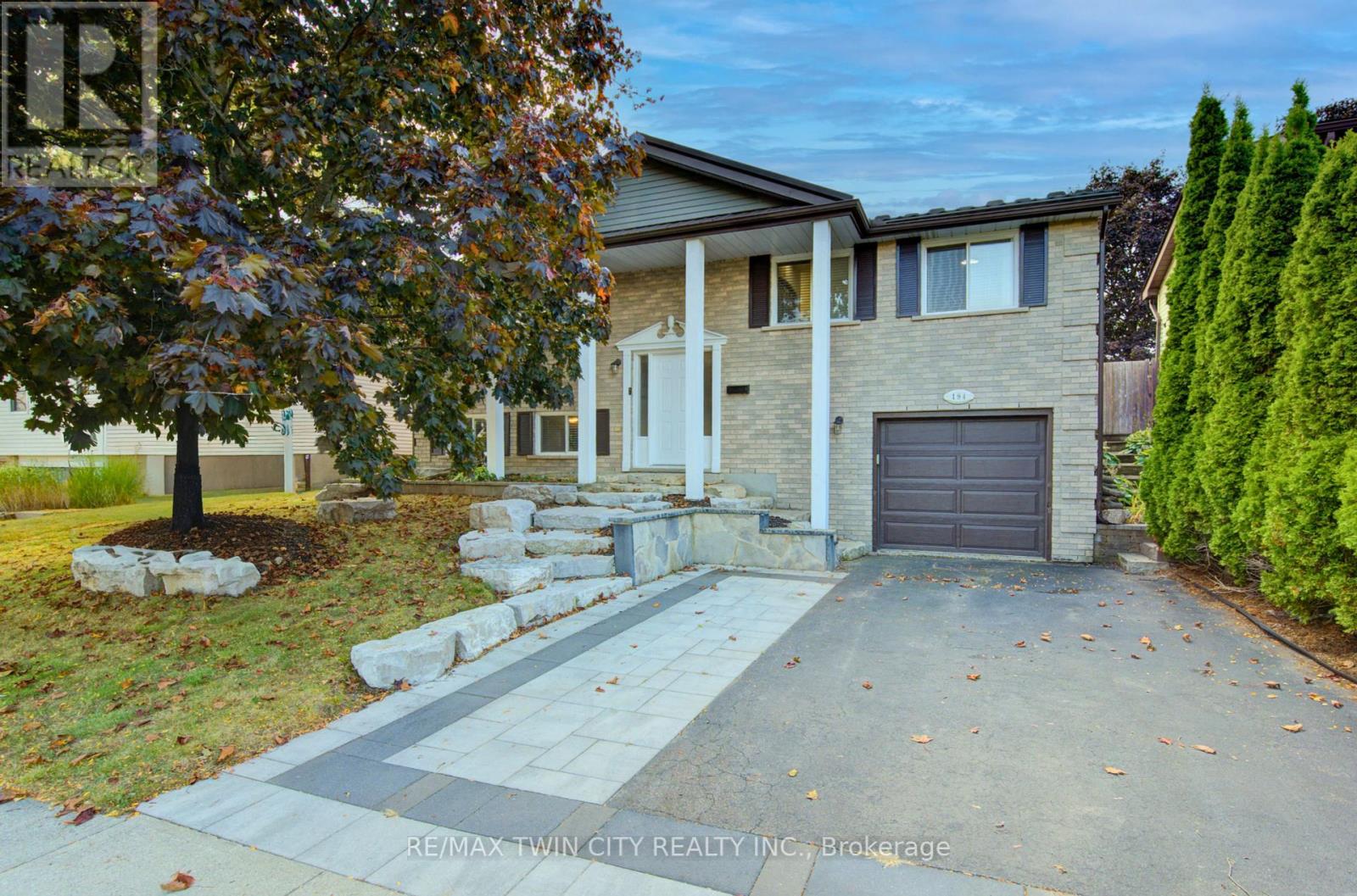
Highlights
Description
- Time on Housefulnew 3 days
- Property typeSingle family
- StyleRaised bungalow
- Neighbourhood
- Median school Score
- Mortgage payment
Welcome home to 194 Limpert Avenue, located in a family-friendly Hespeler neighbourhood! This nicely updated single-detached raised bungalow offers over 1700 sqft of finished living space, 3 bedrooms, 2 baths, a finished basement, single car garage with double driveway, plus an inground heated pool and hot tub! The inviting main level features a bright living room with hardwood flooring, large windows, and a custom rustic fireplace surround; a functional kitchen with stainless steel appliances; and a dining area with patio door access to an enclosed three-season room. From here, step out to the deck and fully fenced, low-maintenance backyard complete with a pool and hot tub - perfect for relaxing or entertaining. Three bedrooms and an updated 4 piece bath complete the main level. The fully finished basement, with in-law potential and a separate entrance, includes a spacious rec room with above-grade windows and a wood stove; a versatile bonus room currently used as a 4th bedroom; another updated full bath, and laundry. Additional features include a metal roof (2017), furnace (2024), AC, 125 amp panel, updated light fixtures, custom barn door, and fresh, neutral paint (2025). Located on a mature street close to schools, parks, shopping, highway access, and public transit, this home is updated and move-in ready! (id:63267)
Home overview
- Cooling Central air conditioning
- Heat source Natural gas
- Heat type Forced air
- Has pool (y/n) Yes
- Sewer/ septic Sanitary sewer
- # total stories 1
- # parking spaces 3
- Has garage (y/n) Yes
- # full baths 2
- # total bathrooms 2.0
- # of above grade bedrooms 3
- Has fireplace (y/n) Yes
- Community features Community centre
- Lot size (acres) 0.0
- Listing # X12415447
- Property sub type Single family residence
- Status Active
- Bathroom 1.97m X 2.51m
Level: Basement - Recreational room / games room 4.6m X 3.84m
Level: Basement - Games room 4.14m X 3.3m
Level: Basement - Bathroom 2.22m X 2.78m
Level: Main - Dining room 2.59m X 3.48m
Level: Main - Bedroom 3.02m X 3.45m
Level: Main - Primary bedroom 3.02m X 3.84m
Level: Main - Bedroom 3.02m X 2.74m
Level: Main - Kitchen 3.28m X 3.45m
Level: Main - Living room 5.92m X 3.84m
Level: Main
- Listing source url Https://www.realtor.ca/real-estate/28888785/194-limpert-avenue-cambridge
- Listing type identifier Idx

$-2,213
/ Month

