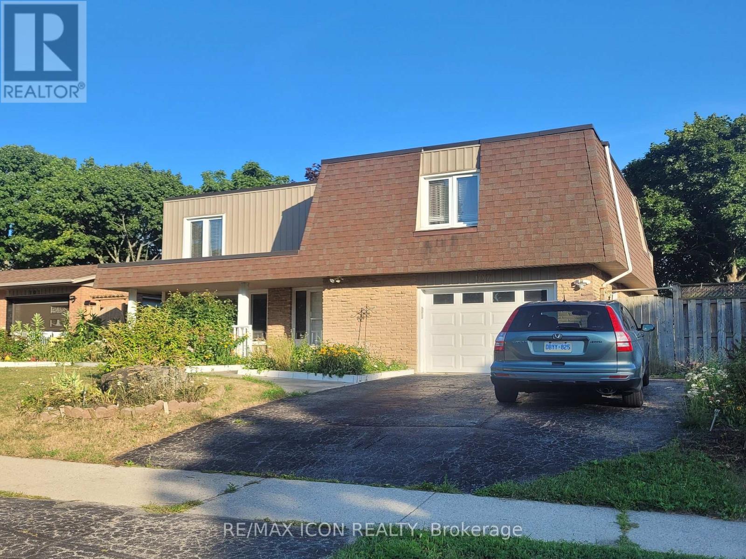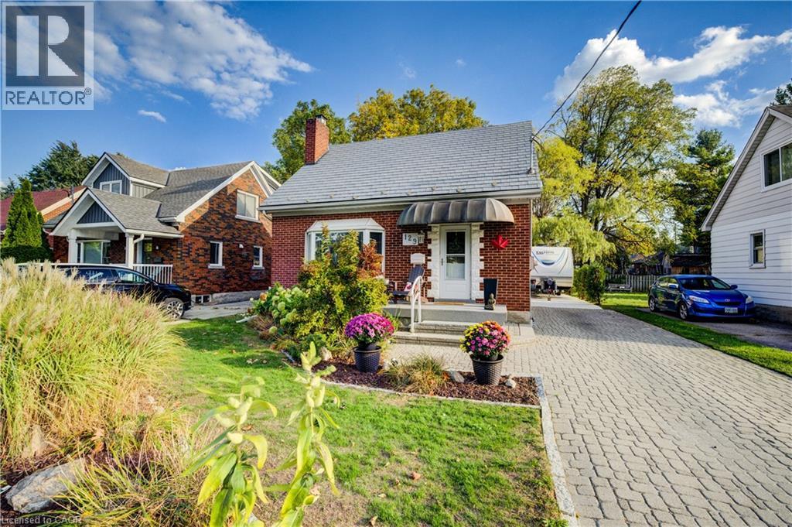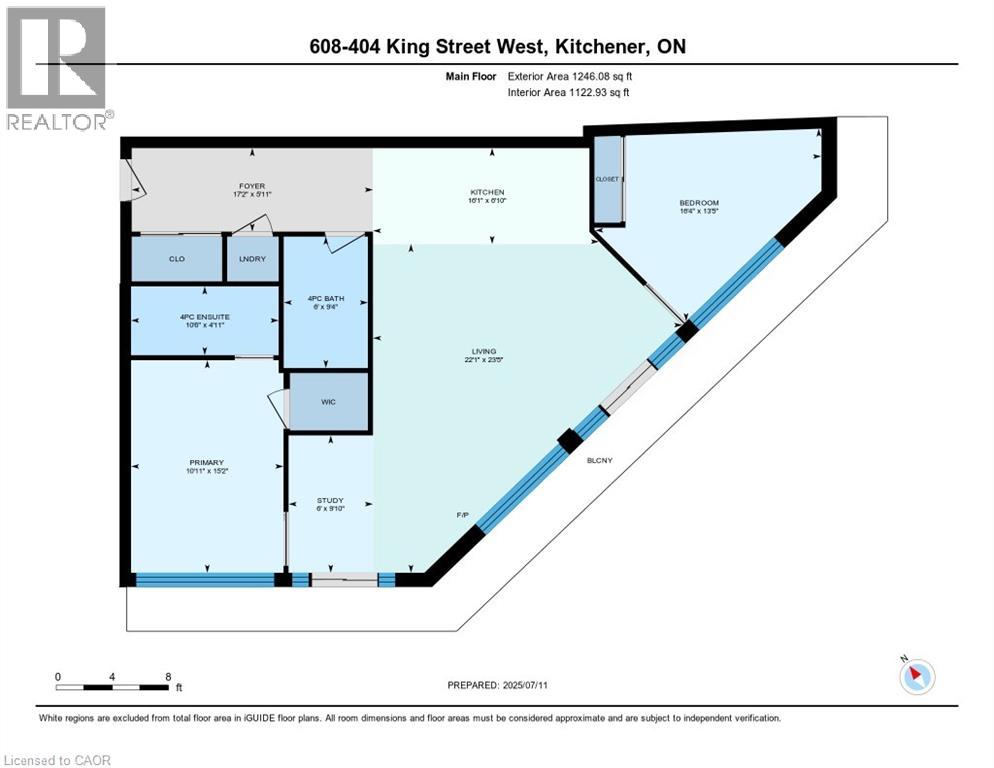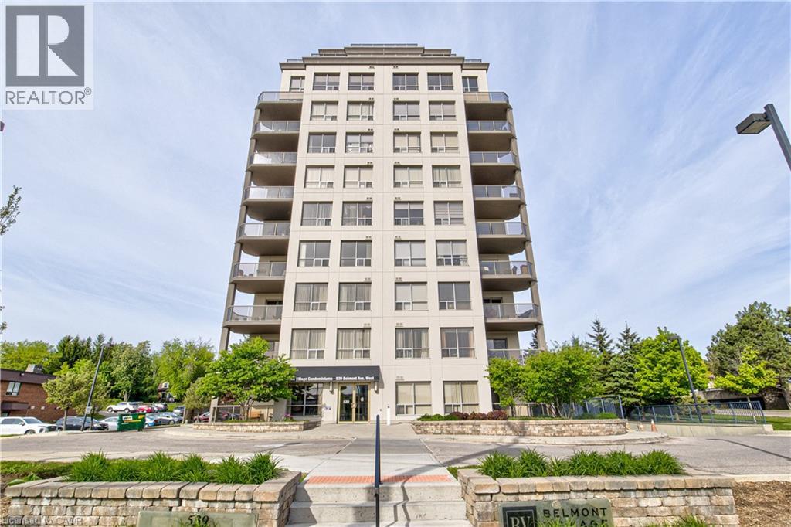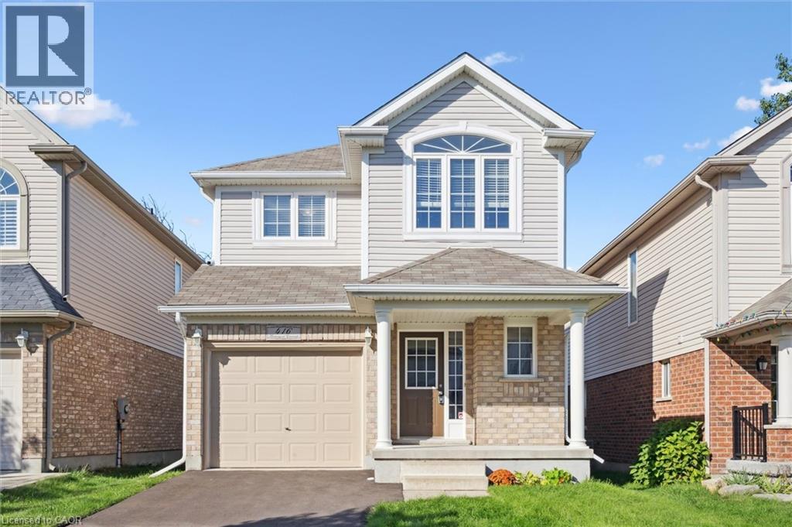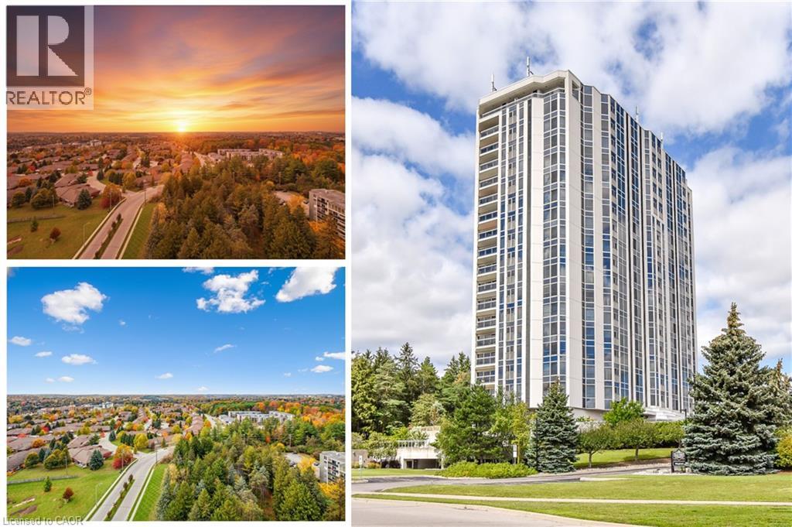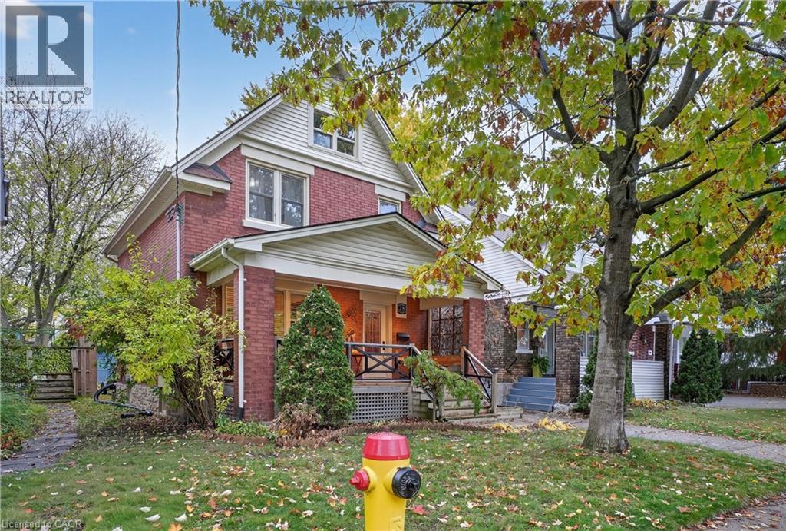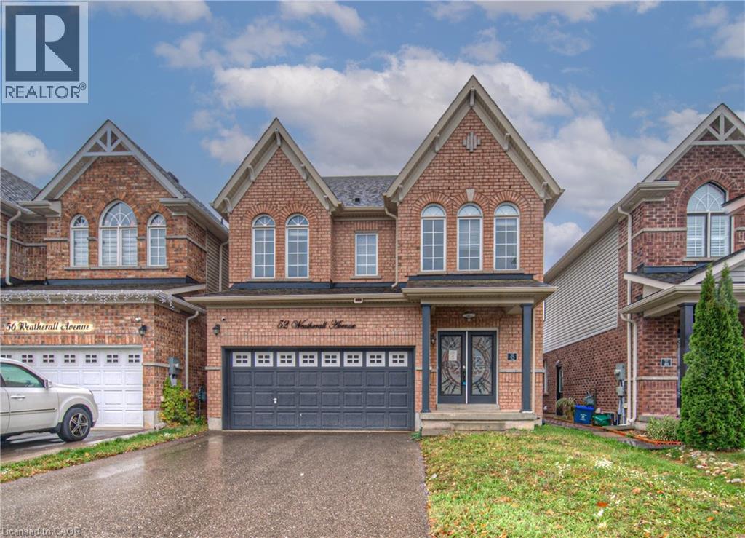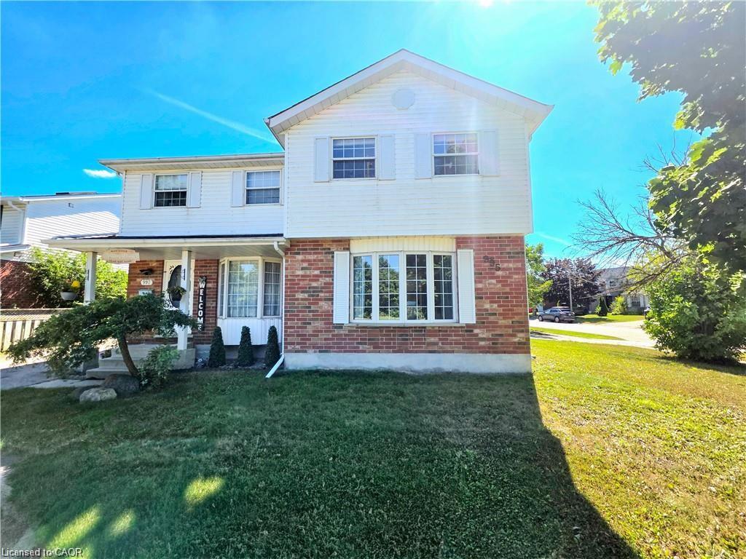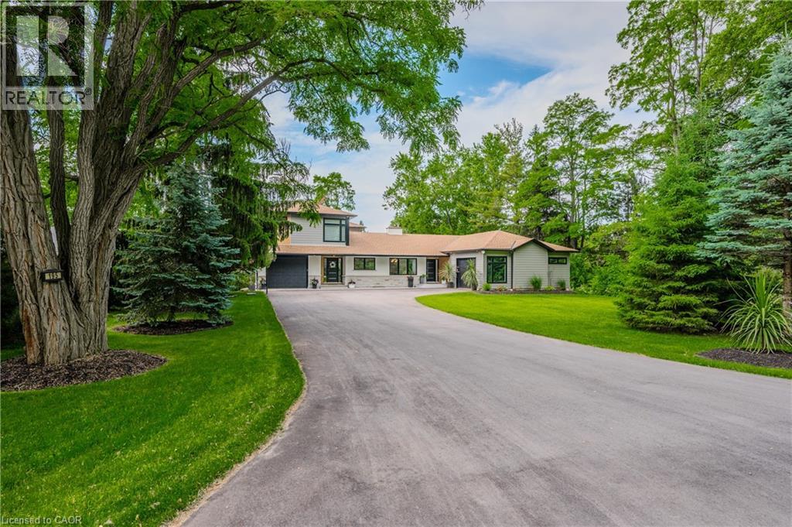
Highlights
Description
- Home value ($/Sqft)$375/Sqft
- Time on Houseful99 days
- Property typeSingle family
- Style2 level
- Median school Score
- Lot size1.30 Acres
- Year built1956
- Mortgage payment
Rare opportunity to own the perfect multi generational family home on a 1.3acres lot! Country living in the heart of the city! Less than a year old custom addition to the existing home gives you not only an amazing in law suite but all the space you need for the extended family with now over 6100sqft of total finished space, 9 spacious bedrooms and 8 modern bathrooms. The original home was fully renovated to the bones giving you the peace of mind as well as all the quality modern finishes. Breathtaking finishes throughout the full house such as two custom kitchens made for a chef, both with quartz countertops, new appliances and custom shelving. Floor to ceiling windows give the space plenty of natural light. Two main floor laundry rooms were added for your convenience. The bathrooms are exquisite with ceramic tiles, quartz countertops and beautiful pluming fixtures. For your comfort and privacy this home offers 3 primary bedrooms with ensuite and walk-in closets. If extra space is needed there are two separate walk-out basements with rec-rooms, bedrooms and a bathroom each. The private treed lot with a creek in the back and two large covered decks offer you all the space for outdoor entertainment. Brand new well and septic system as well. Location is incredible, with everything so close by, highways, shopping, transport, trails, the Grand river, the hospital and so much more. With so much space and so many features this unique home needs to be seen in order to appreciate its full value! Book a showing now! (id:63267)
Home overview
- Cooling Central air conditioning
- Heat source Natural gas
- Heat type Forced air
- Sewer/ septic Septic system
- # total stories 2
- Fencing Partially fenced
- # parking spaces 13
- Has garage (y/n) Yes
- # full baths 7
- # half baths 1
- # total bathrooms 8.0
- # of above grade bedrooms 9
- Has fireplace (y/n) Yes
- Community features Quiet area, school bus
- Subdivision 56 - maple grove, riverbank, royal oak
- Lot dimensions 1.3
- Lot size (acres) 1.3
- Building size 6125
- Listing # 40754982
- Property sub type Single family residence
- Status Active
- Bedroom 4.699m X 3.861m
Level: 2nd - Primary bedroom 5.69m X 4.597m
Level: 2nd - Full bathroom 1.524m X 3.099m
Level: 2nd - Bathroom (# of pieces - 5) 1.499m X 3.023m
Level: 2nd - Bedroom 4.75m X 3.962m
Level: 2nd - Bedroom 4.445m X 3.099m
Level: 2nd - Full bathroom 4.851m X 1.854m
Level: 2nd - Bathroom (# of pieces - 3) 1.549m X 3.353m
Level: Basement - Bedroom 4.699m X 4.293m
Level: Basement - Recreational room 6.299m X 4.242m
Level: Basement - Bedroom 3.124m X 4.064m
Level: Basement - Bathroom (# of pieces - 3) 3.124m X 1.549m
Level: Basement - Bedroom 3.708m X 3.378m
Level: Basement - Recreational room 4.75m X 7.95m
Level: Basement - Living room 4.343m X 6.629m
Level: Main - Laundry 2.057m X 5.08m
Level: Main - Kitchen 5.182m X 4.928m
Level: Main - Living room 6.071m X 3.327m
Level: Main - Primary bedroom 3.708m X 4.47m
Level: Main - Laundry 3.708m X 2.286m
Level: Main
- Listing source url Https://www.realtor.ca/real-estate/28657213/195-riverbank-drive-cambridge
- Listing type identifier Idx

$-6,133
/ Month

