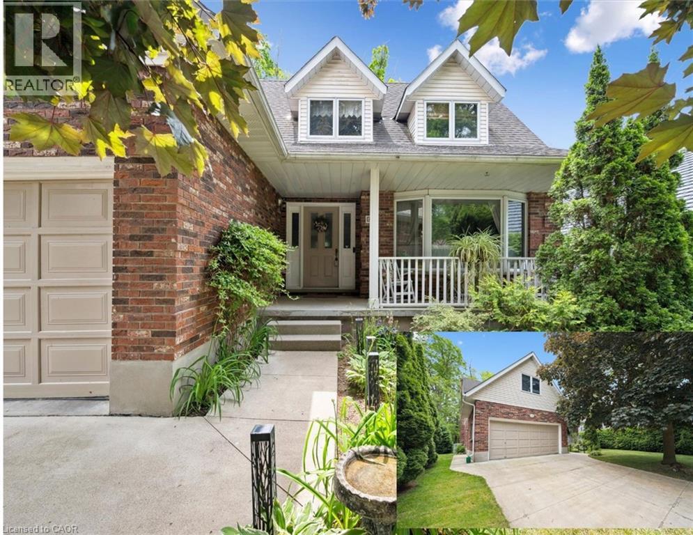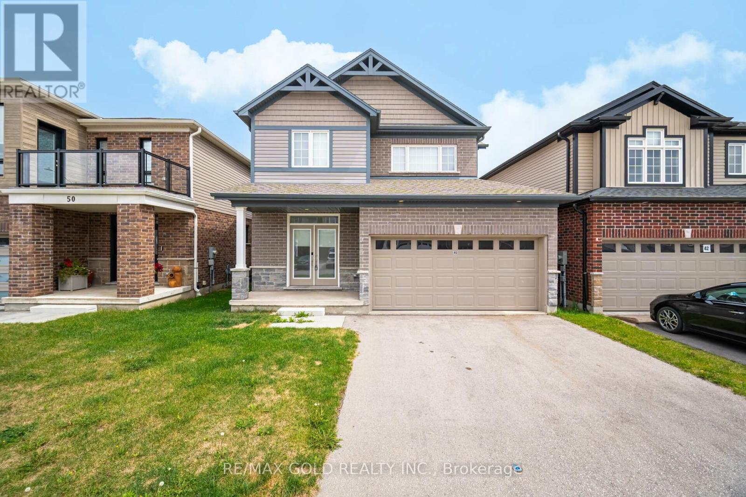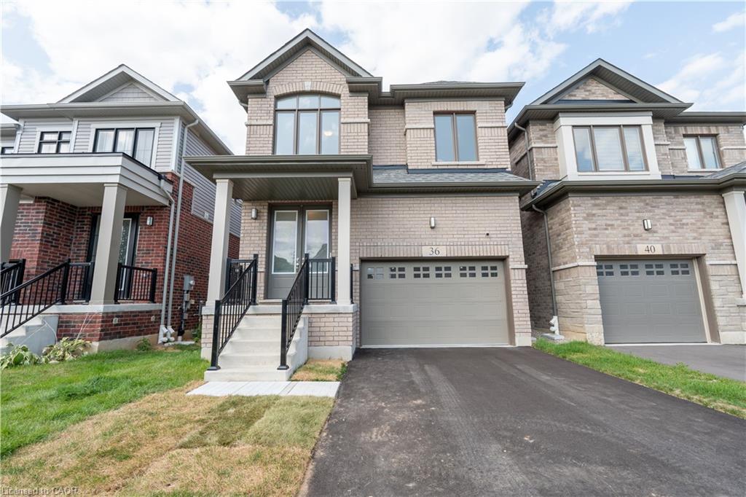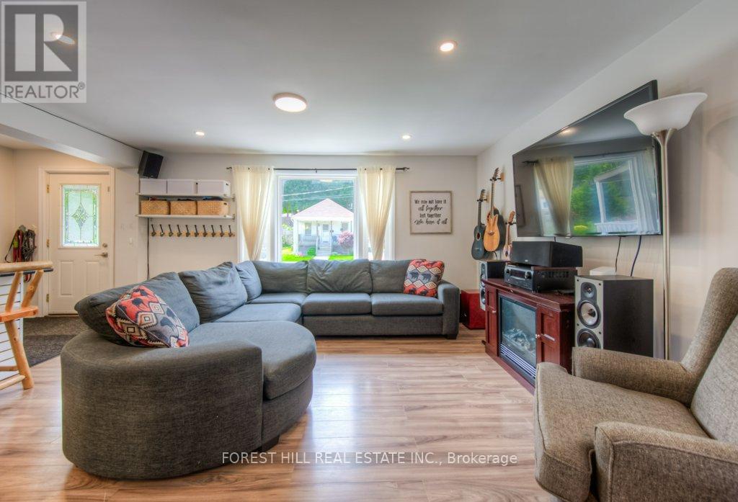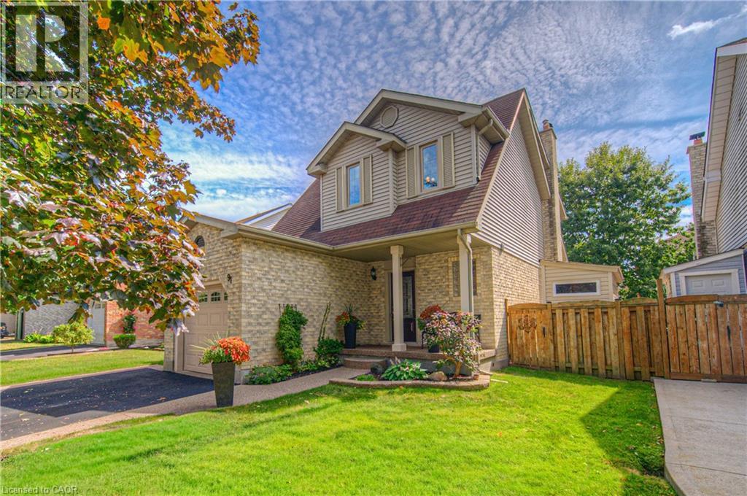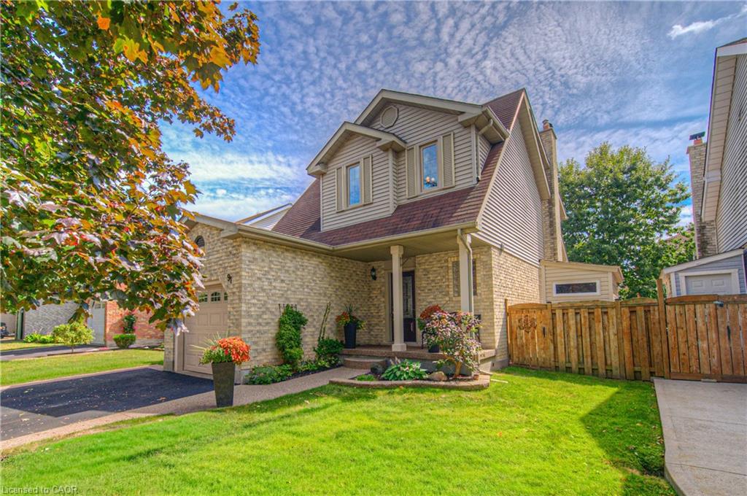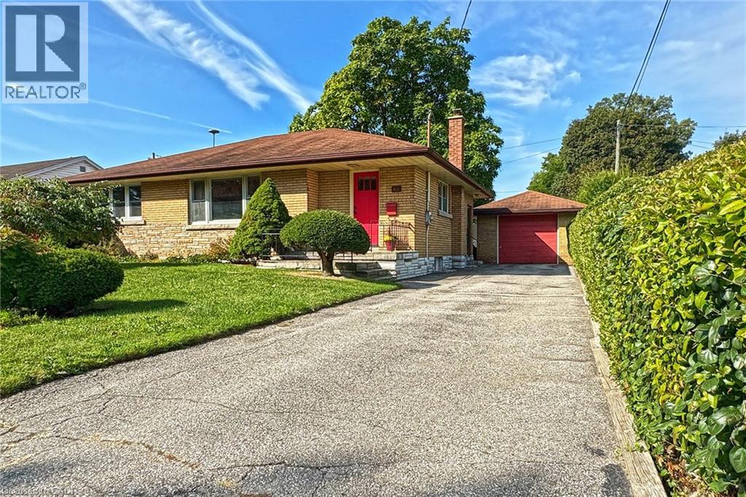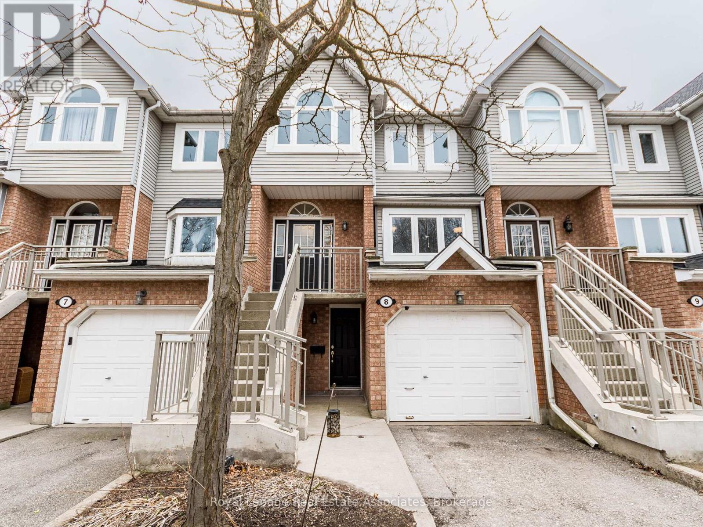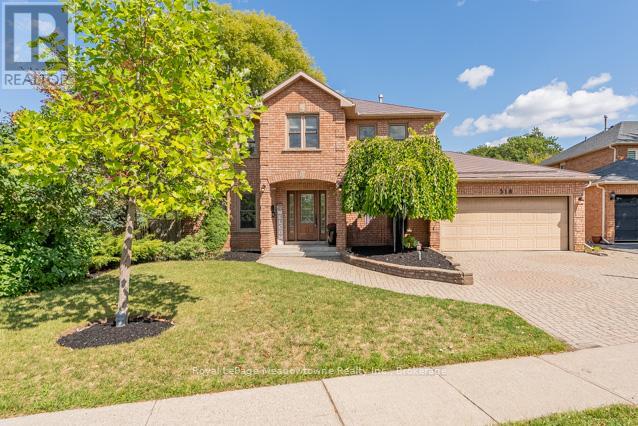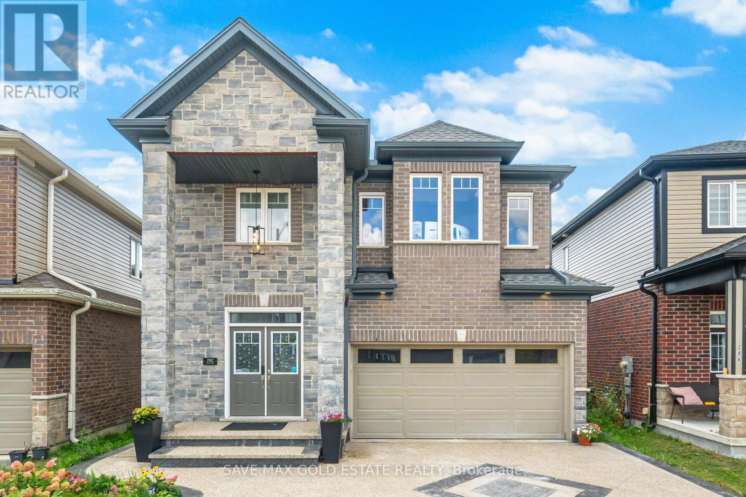- Houseful
- ON
- Cambridge
- St. Andrews Estates
- 196 W River Rd
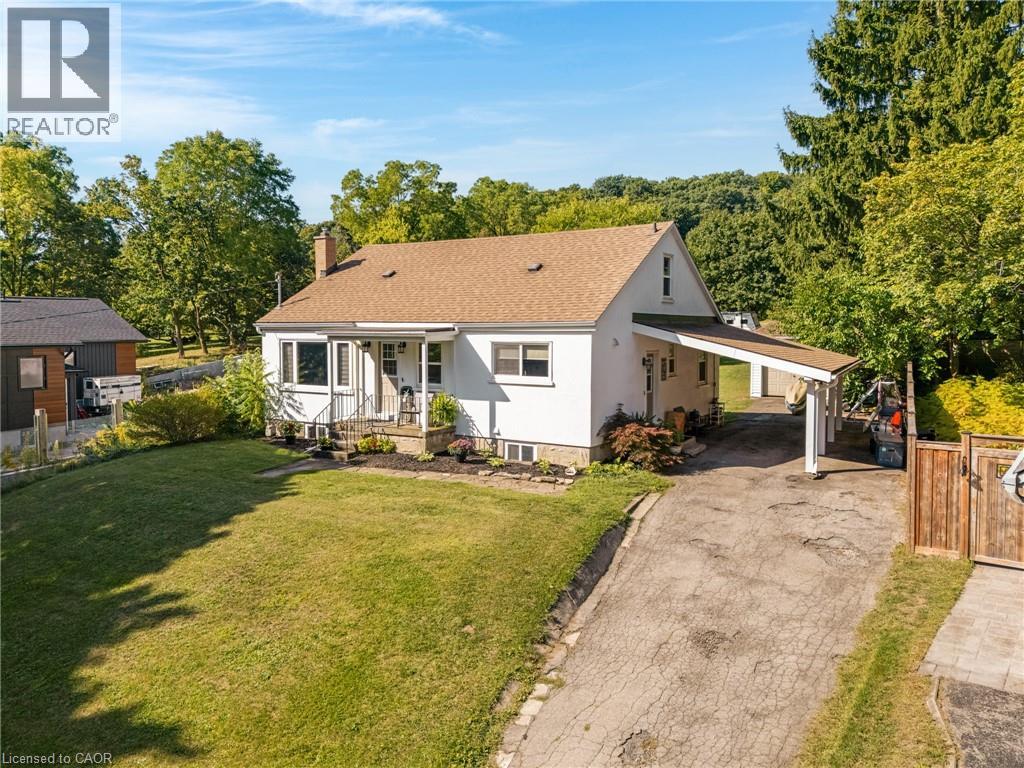
Highlights
Description
- Home value ($/Sqft)$578/Sqft
- Time on Housefulnew 11 hours
- Property typeSingle family
- Neighbourhood
- Median school Score
- Lot size0.74 Acre
- Year built1951
- Mortgage payment
STORYBOOK SETTING ON 0.75 ACRES IN CAMBRIDGE. Nestled along one of Cambridge’s most picturesque stretches, 196 West River Road is where nature and city convenience come together in perfect harmony. Set back on a beautifully treed 0.75-acre lot with 80 feet of frontage, this home offers so much potential. As you pull into the driveway, the home welcomes you. Step inside, and you're greeted by an open space — full of warmth, natural light, and thoughtful updates. The open living and dining area flows effortlessly with wide windows that frame the outside greenery. Whether it’s hosting family dinners or curling up with a book, the vibe here is easy, relaxed, and cozy. The eat-in kitchen is just the right size, with everything you need close at hand — warm cabinetry, updated appliances, and a window above the sink that brings the outside in. Down the hall, you’ll find 3 main-floor bedrooms and a full bathroom, ideal for family life or guests. But the real surprise is upstairs — a spacious, sun-drenched loft-style second floor that serves beautifully as a primary suite or flex space. With its own 2pc bathroom, it’s ready to be whatever you dream it to be — a quiet work-from-home zone, yoga loft, or peaceful hideaway. Outside is where the magic really happens. The massive backyard — lush, flat, and ready for anything. Garden, play, host bonfires, or just unwind under the stars. A detached single garage and covered carport offer space for your vehicles and weekend toys, and there's still plenty of room for guests to park when they come to visit your peaceful haven. You're just minutes to the river — ideal for kayaking, fishing, or enjoying quiet walks along the water’s edge. Local shops, restaurants, and amenities are also nearby, giving you the best of both worlds: cottage-style living with city perks. (id:63267)
Home overview
- Cooling Central air conditioning, wall unit
- Heat source Natural gas
- Heat type Forced air
- Sewer/ septic Municipal sewage system
- # total stories 2
- # parking spaces 6
- Has garage (y/n) Yes
- # full baths 1
- # half baths 1
- # total bathrooms 2.0
- # of above grade bedrooms 4
- Community features Quiet area
- Subdivision 12 - st andrews/southwood
- Lot dimensions 0.74
- Lot size (acres) 0.74
- Building size 1558
- Listing # 40769293
- Property sub type Single family residence
- Status Active
- Bathroom (# of pieces - 2) Measurements not available
Level: 2nd - Bedroom 4.75m X 3.023m
Level: 2nd - Loft 5.842m X 3.2m
Level: 2nd - Laundry Measurements not available
Level: Basement - Other 8.153m X 8.534m
Level: Basement - Bathroom (# of pieces - 4) Measurements not available
Level: Main - Living room 7.493m X 3.912m
Level: Main - Primary bedroom 3.353m X 4.928m
Level: Main - Kitchen 3.759m X 2.819m
Level: Main - Bedroom 2.87m X 3.835m
Level: Main - Bedroom 3.708m X 2.997m
Level: Main
- Listing source url Https://www.realtor.ca/real-estate/28859369/196-west-river-road-cambridge
- Listing type identifier Idx

$-2,400
/ Month

