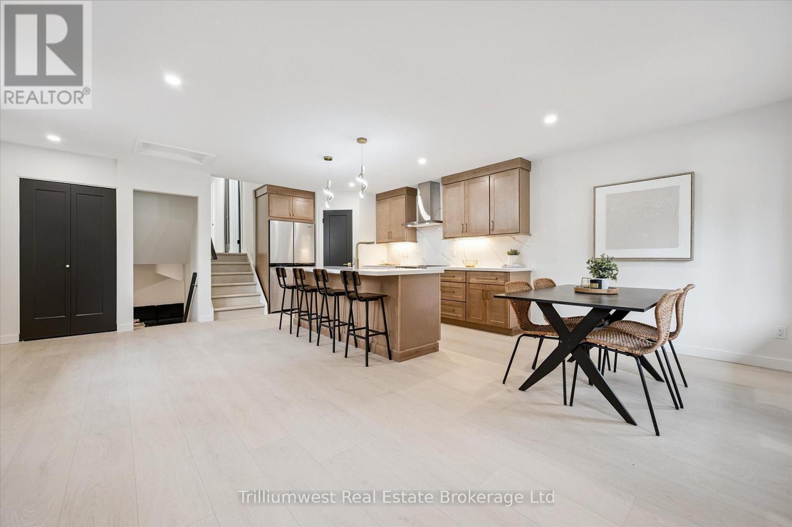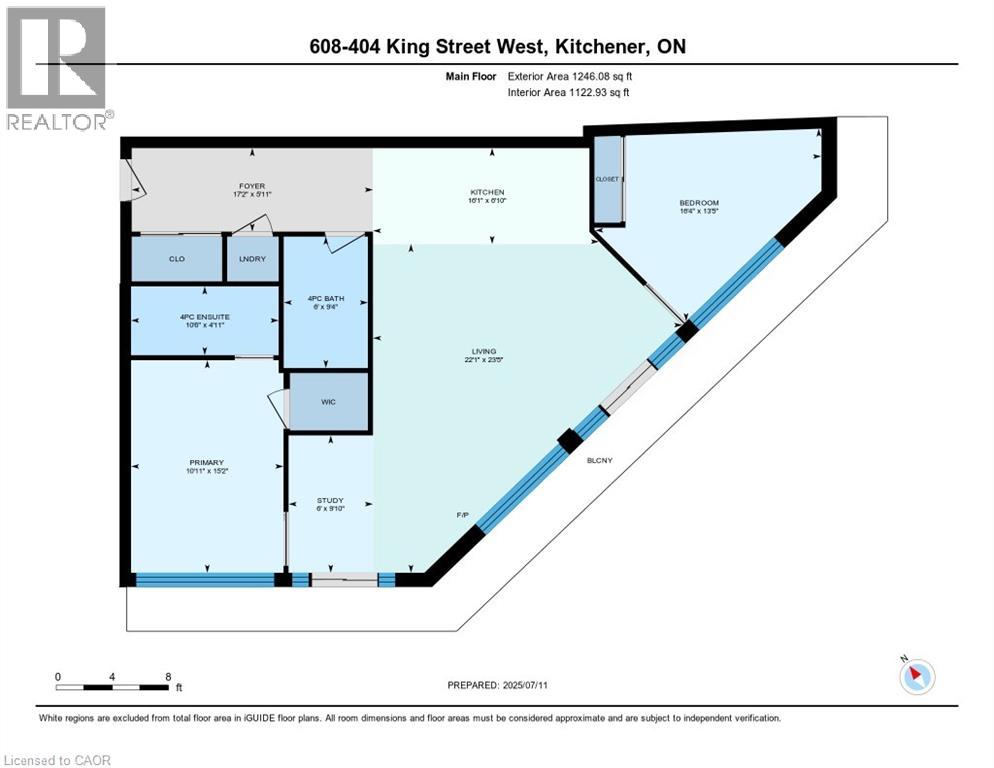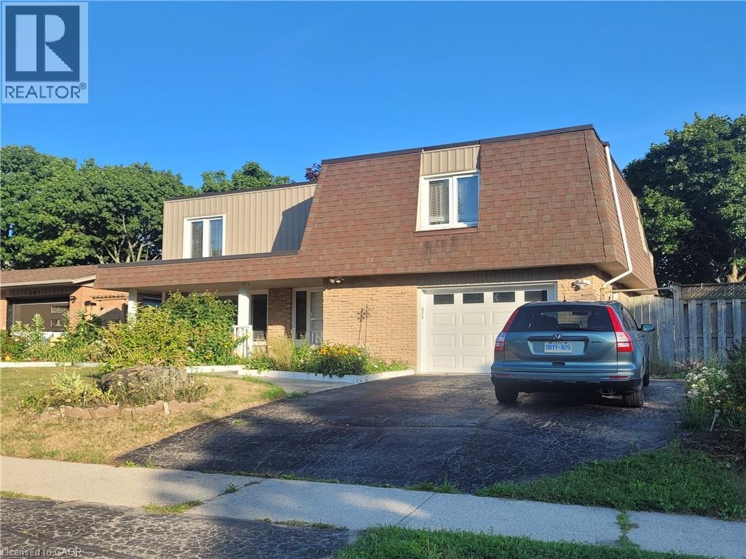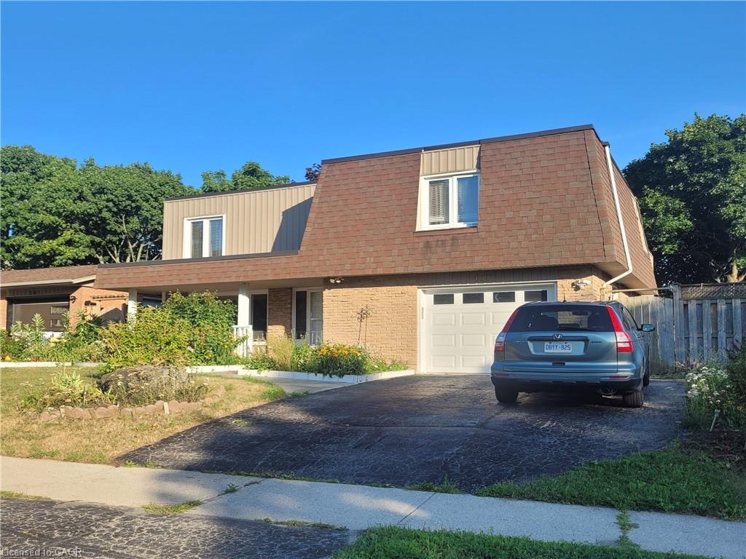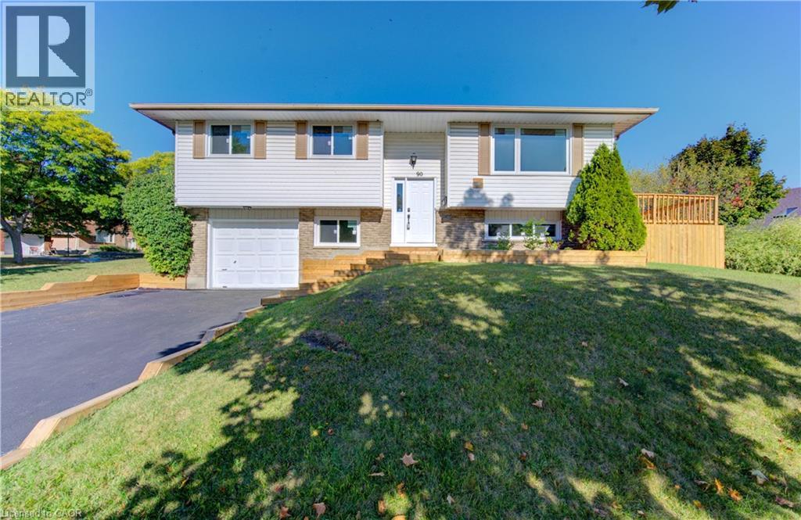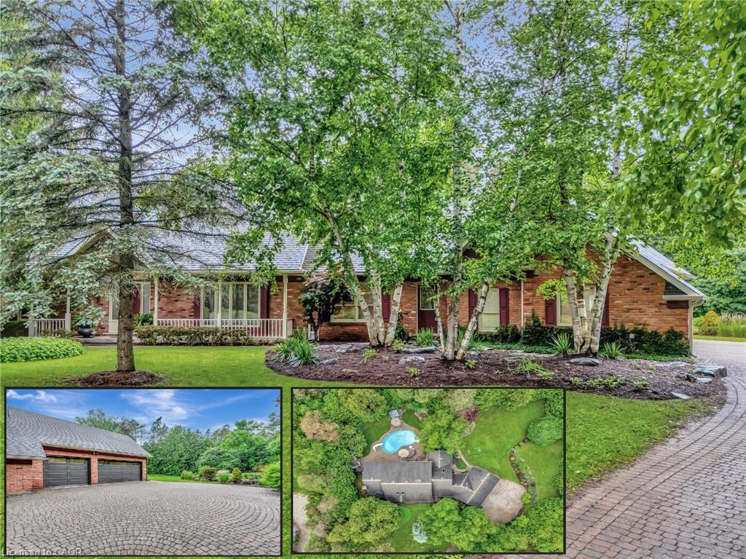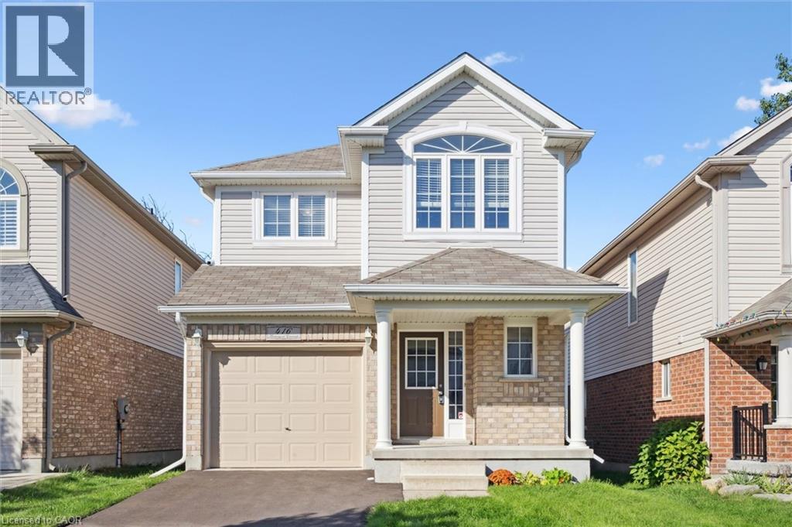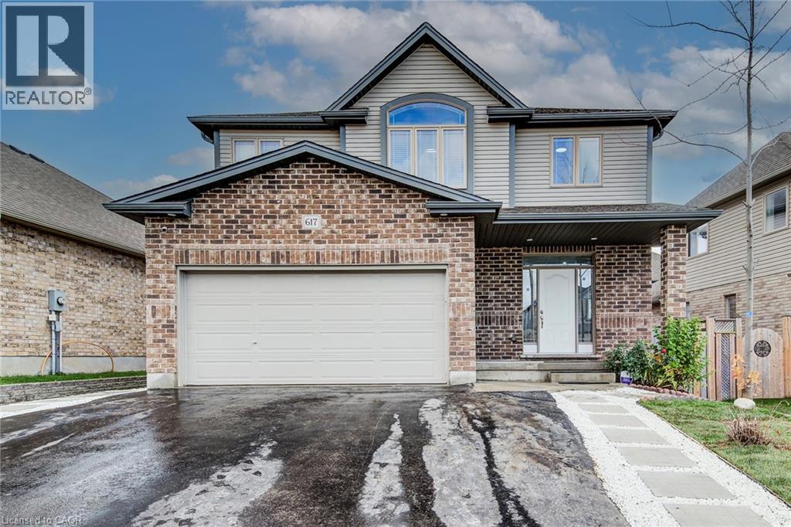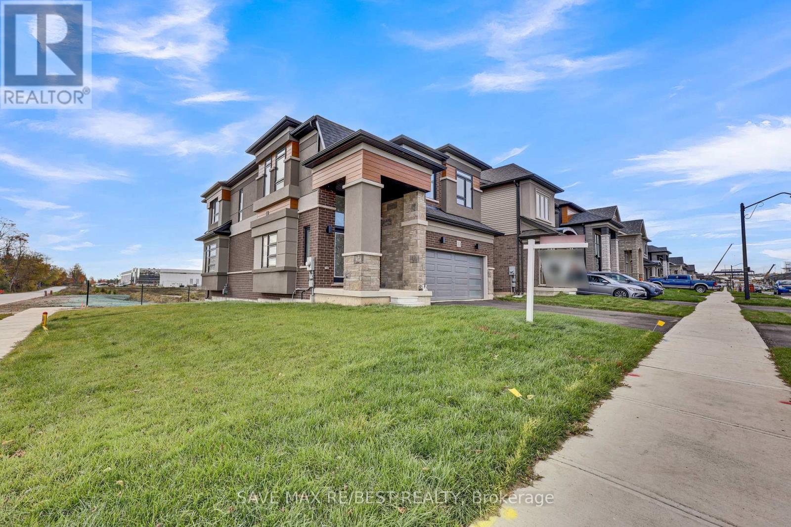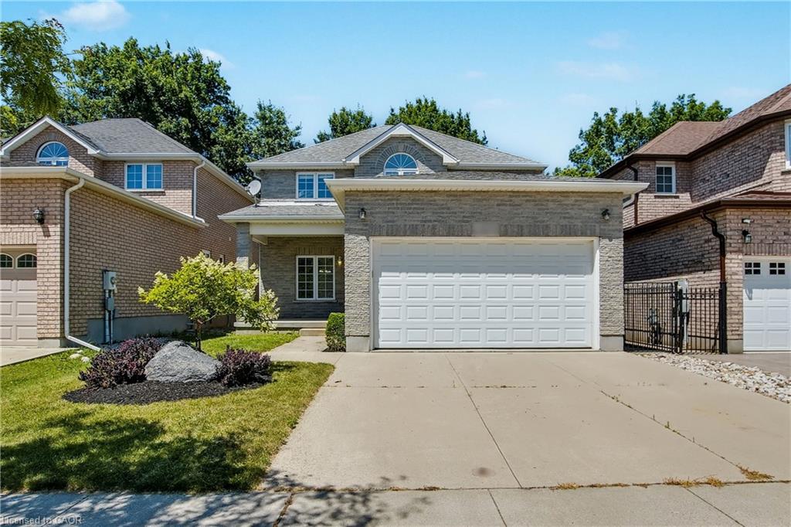- Houseful
- ON
- Cambridge
- Downtown Cambridge
- 1960 W River Rd
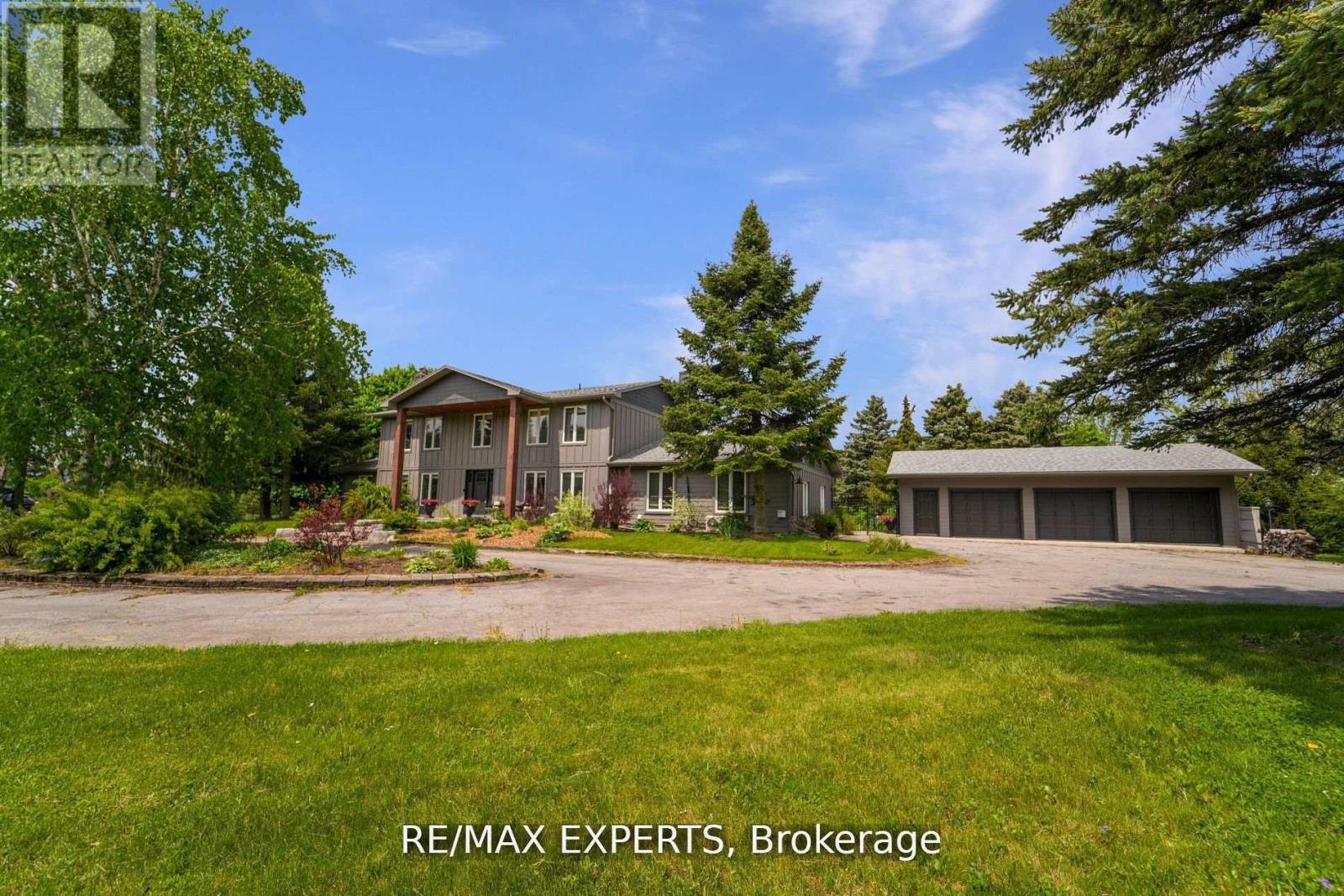
Highlights
Description
- Time on Houseful46 days
- Property typeSingle family
- Neighbourhood
- Median school Score
- Mortgage payment
Welcome Home To 1960 West River Road. This Charming Turn-Key Home Is An Entertainer's Delight & Is Situated On A Picturesque 2.69 Acre Lot Backing Onto Greenbelt. Enjoy A Chef Kitchen W New High End S/S Appliances & Pot Filler, Quartz Counters & More! Cozy Up In The Gorgeous Sunroom Off the Dining Area Overlooking Your Very Own Backyard Oasis. Separate Entrance to Finished Basement W/Additional Lrg Bedroom & Bathroom. This Home Ft. Too Many Upgrades To List Inc1. Septic, Well, Windows, Kitchen, Brand New Hardie Board Siding &Professional Drawings For Proposed 2 Br Coach House Over Existing 3-Car Detached Garage Ready for Permit Application! Great For Income Potential, In-Law Suite, & More. Endless Opportunity Awaits! Close to Amenities, Hospital, 400-Series. Tons Of Income Potential. Coach House Proposal Is Stamped by Licensed Engineer. Additional Attached 1-Car Insulated Garage. Freshly Painted Interior W/ Cement Fiber Board Siding Exterior. (id:63267)
Home overview
- Cooling Central air conditioning
- Heat source Natural gas
- Heat type Forced air
- Sewer/ septic Septic system
- # total stories 2
- Fencing Fenced yard
- # parking spaces 13
- Has garage (y/n) Yes
- # full baths 3
- # half baths 1
- # total bathrooms 4.0
- # of above grade bedrooms 5
- Flooring Carpeted, tile, hardwood
- Community features School bus
- Lot desc Landscaped
- Lot size (acres) 0.0
- Listing # X12407438
- Property sub type Single family residence
- Status Active
- Primary bedroom 5m X 4m
Level: 2nd - 3rd bedroom 4m X 3.7m
Level: 2nd - 2nd bedroom 4m X 3.9m
Level: 2nd - 4th bedroom 4m X 5m
Level: 2nd - 5th bedroom Measurements not available
Level: Basement - Recreational room / games room Measurements not available
Level: Basement - Kitchen 9m X 4m
Level: Main - Office 2.5m X 4m
Level: Main - Sunroom 7m X 4m
Level: Main - Dining room 4m X 5m
Level: Main - Living room 5.2m X 4m
Level: Main - Great room 6.5m X 7.2m
Level: Main
- Listing source url Https://www.realtor.ca/real-estate/28871275/1960-west-river-road-cambridge
- Listing type identifier Idx

$-4,533
/ Month

