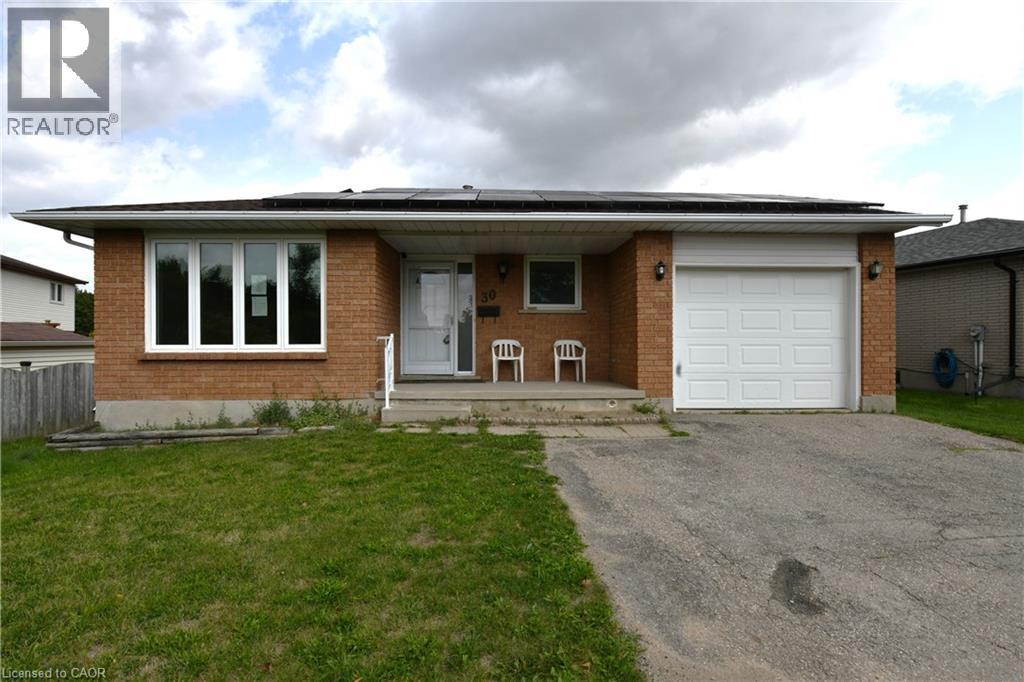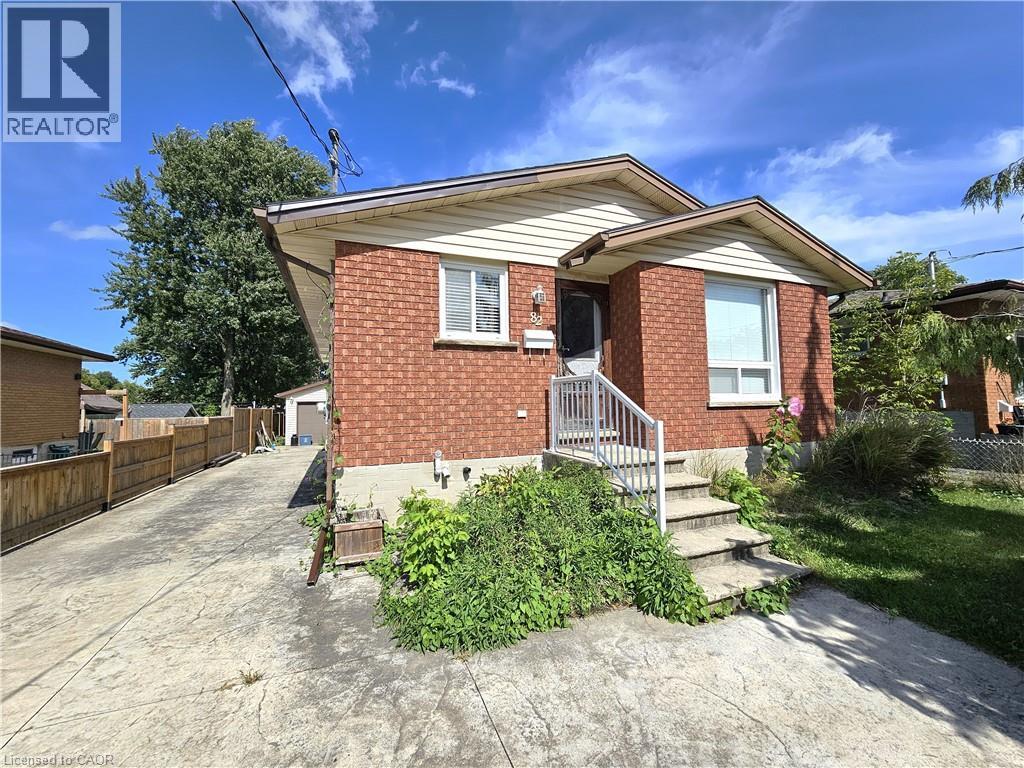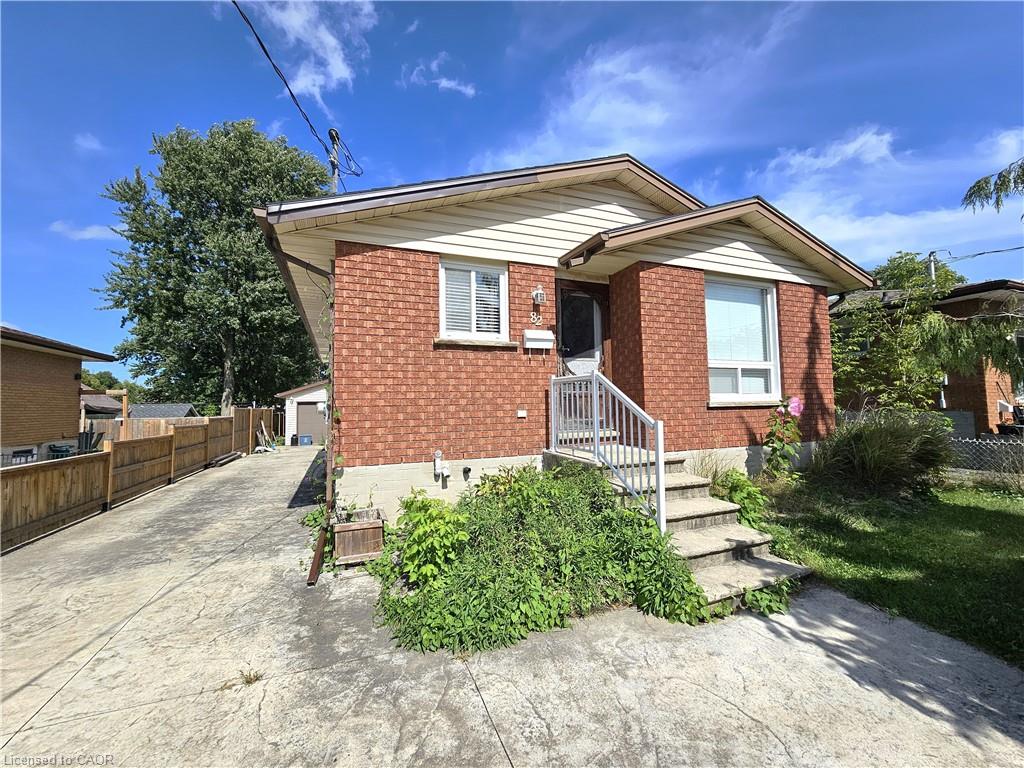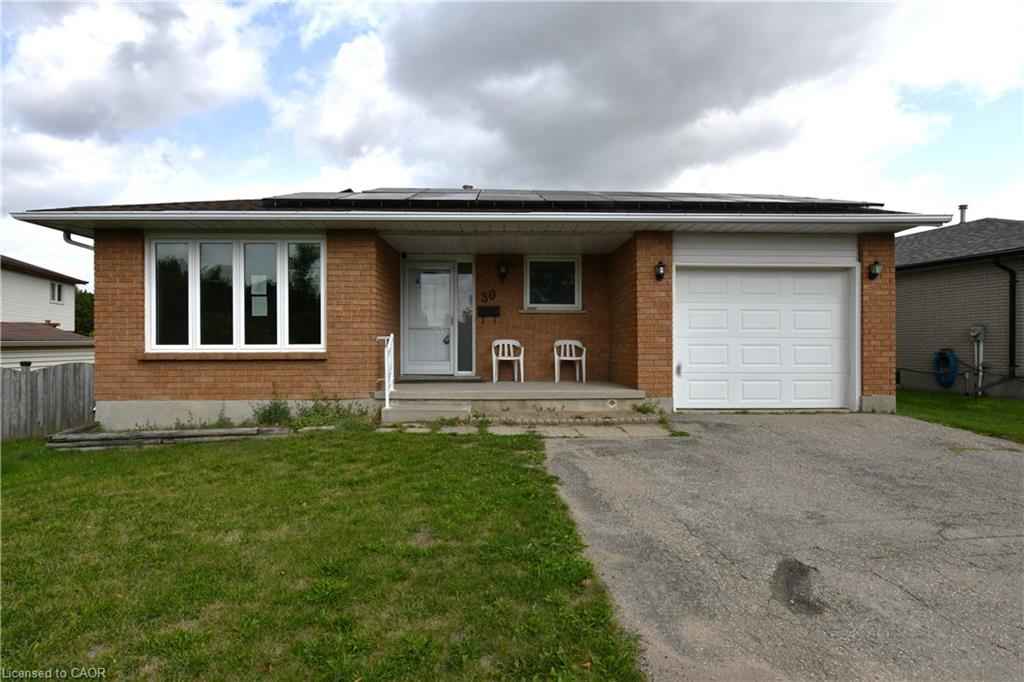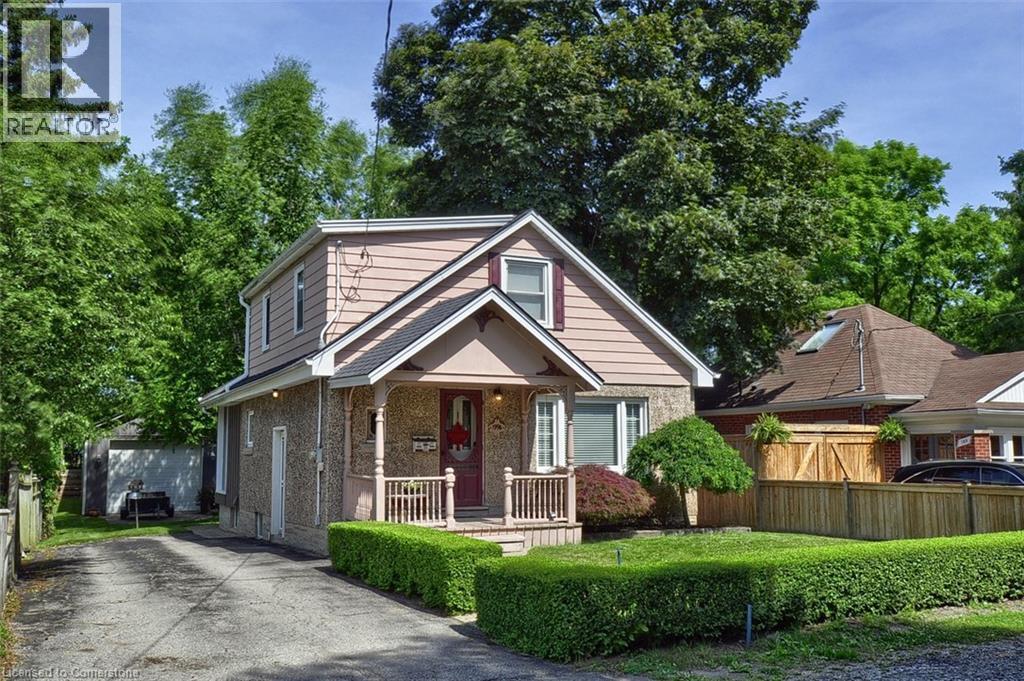
12 Dundas Lane Unit 199
12 Dundas Lane Unit 199
Highlights
Description
- Home value ($/Sqft)$441/Sqft
- Time on Houseful31 days
- Property typeSingle family
- Neighbourhood
- Median school Score
- Year built1954
- Mortgage payment
Welcome to your new home located at 199 1/2 Dundas Lane, Cambridge ON. Private lane with only 5 homes. It's so quiet you can hear a pin drop. It's like living in the country but located in the City This home has a convenient separate side entrance perfect for an in law set up. This 1.5 storey home comes with a 28' x 34' WORKSHOP/GARAGE (2001) (932 square feet) with 100 amp breaker panel, gas heater, 15' ceiling height with upper level storage (approx 6' height), 12' x 12' garage door plus man door. Concrete floor and interior galvanized wall panels. Building permit is available. There are two upper bedrooms and (4 pc bath renovated in 2007) and very large, deep linen closet for storage items. Main floor consists of a sunroom addition (1992) with a dining area and family room, gas fireplace, floor to ceiling windows (2011), hardwood flooring and sliding door access to a rear deck. The kitchen was renovated the same year as the addition and is open to the sunroom. Cork flooring, plenty of cupboards and countertops, double sink, see inclusions for a list of the appliances included. All in good working order but sold in as is condition. A formal living room is located at the front of the home. Separate dining room can seat 10 people. Lower level is full height with large recreation room and bar as well as a large utility/laundry/cold room and large storage area. Mature trees and perennial gardens, fenced yard, resin shed, parking for 4 cars in the driveway with 2 more spaces in the workshop/garage. Lot size: 43.66' x 156.96' x 44.66' x 147.57' Peaceful setting with access to shopping in minutes, Gaslight District, Grand River trails, library, restaurants, Farmers market, School of Architecture and major highways. (id:63267)
Home overview
- Cooling Central air conditioning
- Heat source Natural gas
- Heat type Forced air
- Sewer/ septic Municipal sewage system
- # total stories 2
- Fencing Fence
- # parking spaces 6
- Has garage (y/n) Yes
- # full baths 1
- # total bathrooms 1.0
- # of above grade bedrooms 2
- Has fireplace (y/n) Yes
- Subdivision 24 - alison park/eastview north
- Lot desc Landscaped
- Lot size (acres) 0.0
- Building size 1677
- Listing # 40757116
- Property sub type Single family residence
- Status Active
- Primary bedroom 5.563m X 3.429m
Level: 2nd - Bathroom (# of pieces - 4) Measurements not available
Level: 2nd - Bedroom 4.394m X 3.429m
Level: 2nd - Workshop 5.258m X 4.013m
Level: Lower - Utility 9.169m X 3.632m
Level: Lower - Cold room 1.372m X 1.372m
Level: Lower - Recreational room 8.687m X 3.81m
Level: Lower - Dining room 34.671m X 3.835m
Level: Main - Kitchen 4.877m X 4.064m
Level: Main - Sunroom 8.331m X 4.191m
Level: Main - Living room 4.775m X 4.47m
Level: Main
- Listing source url Https://www.realtor.ca/real-estate/28691599/199-12-dundas-lane-cambridge
- Listing type identifier Idx

$-1,973
/ Month







