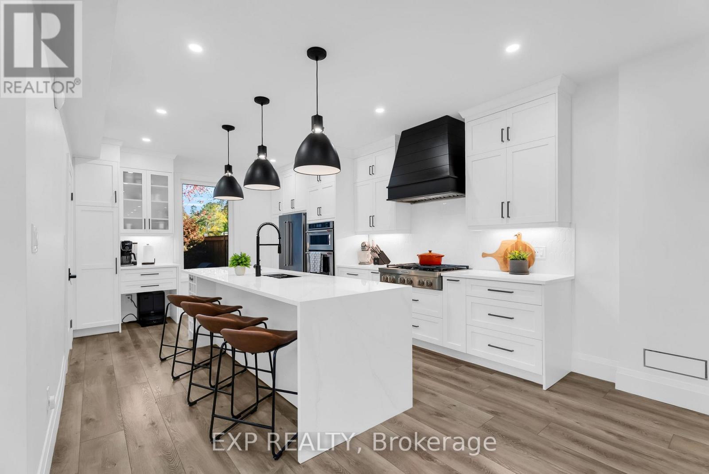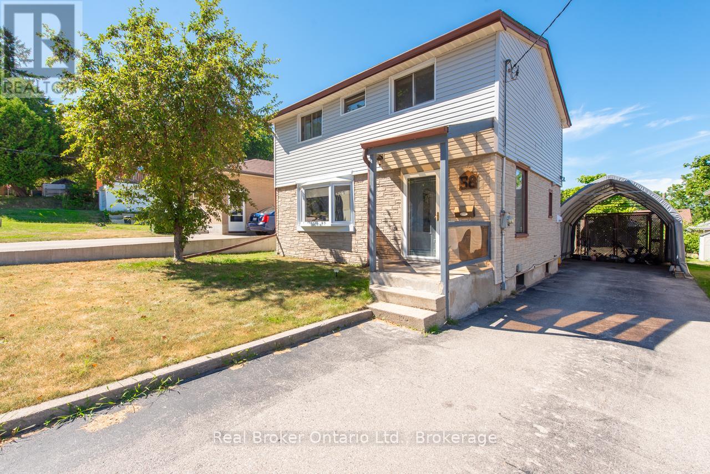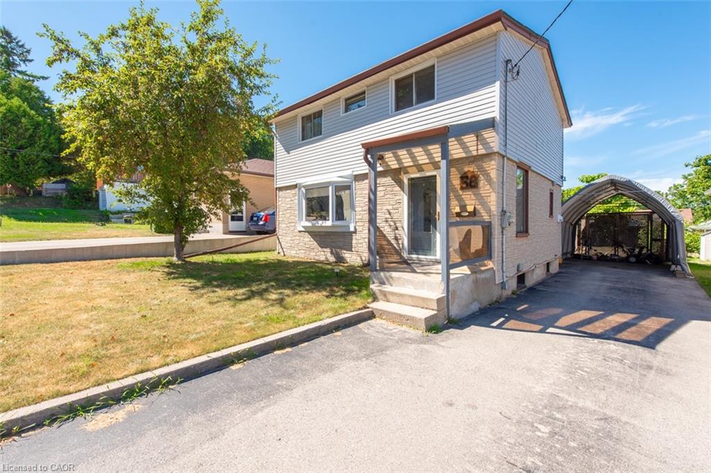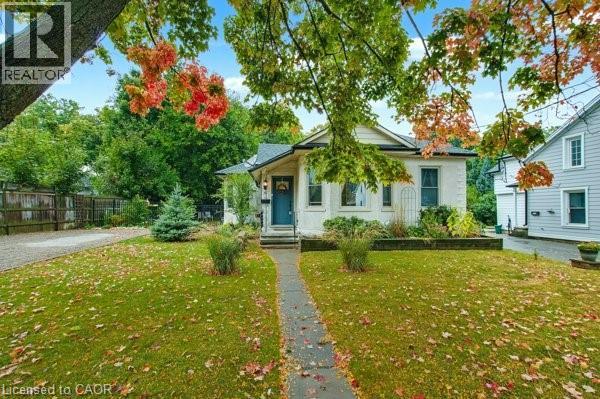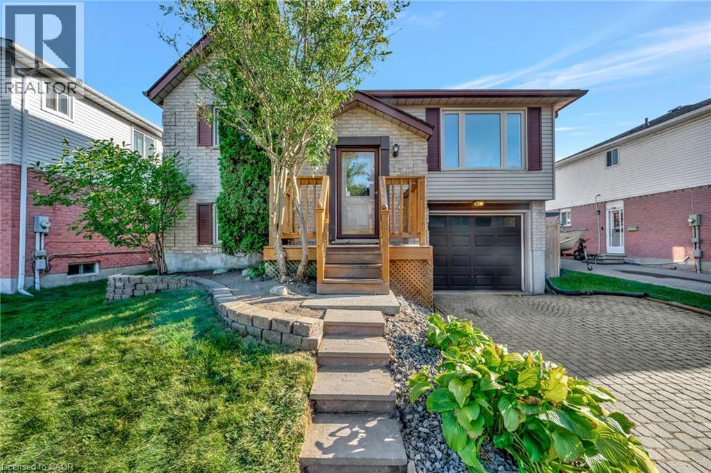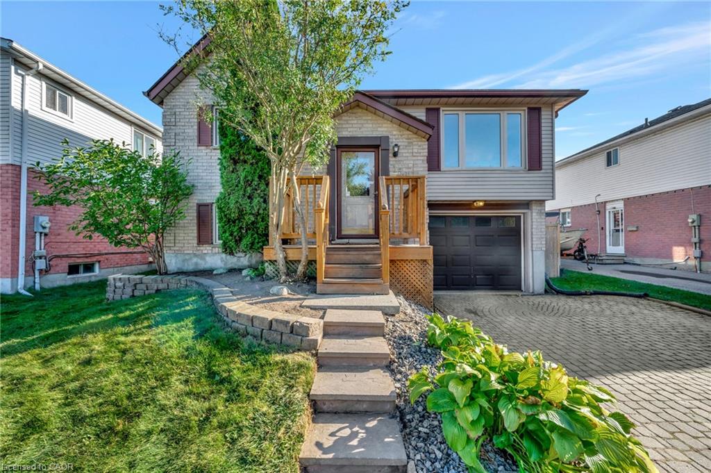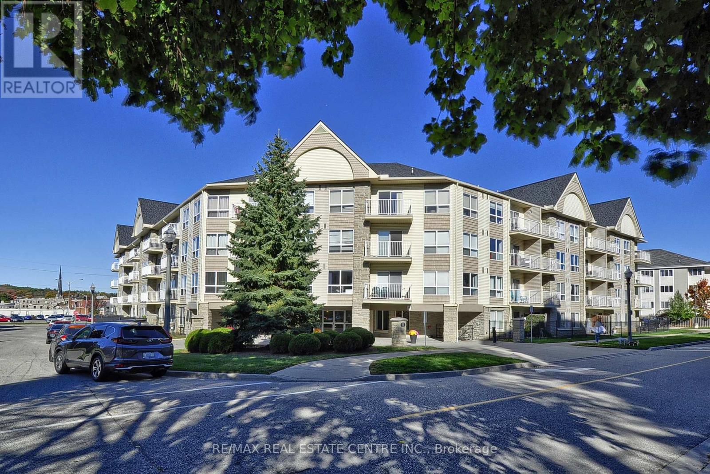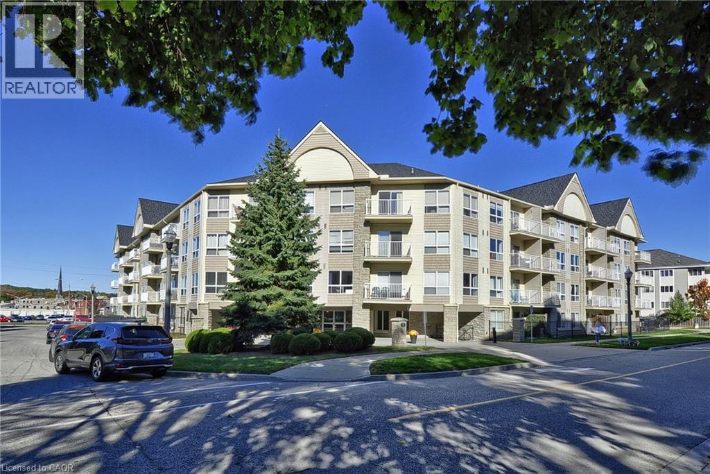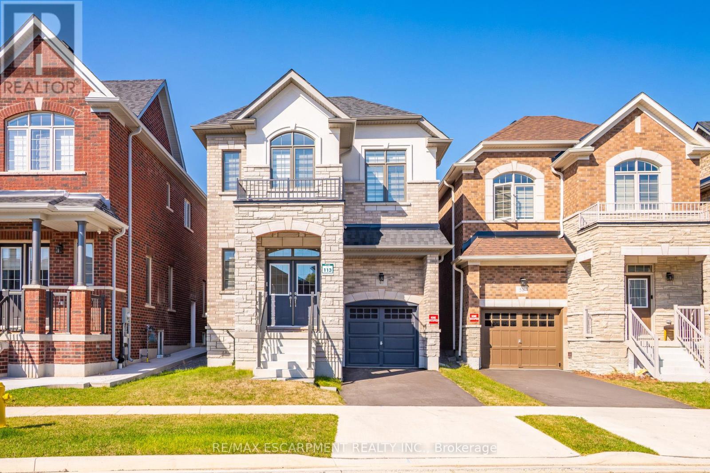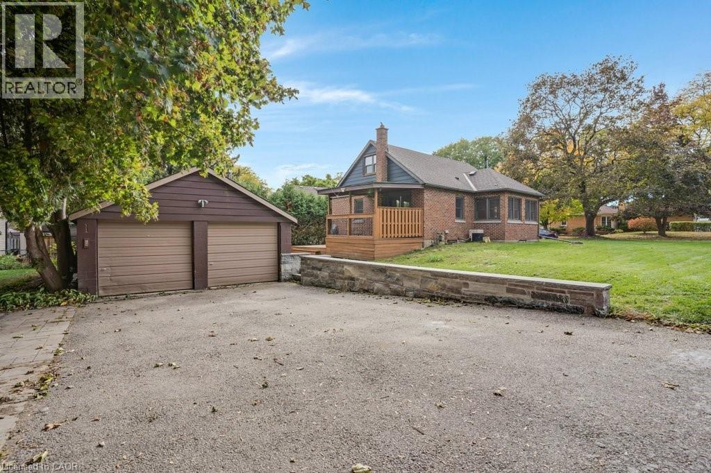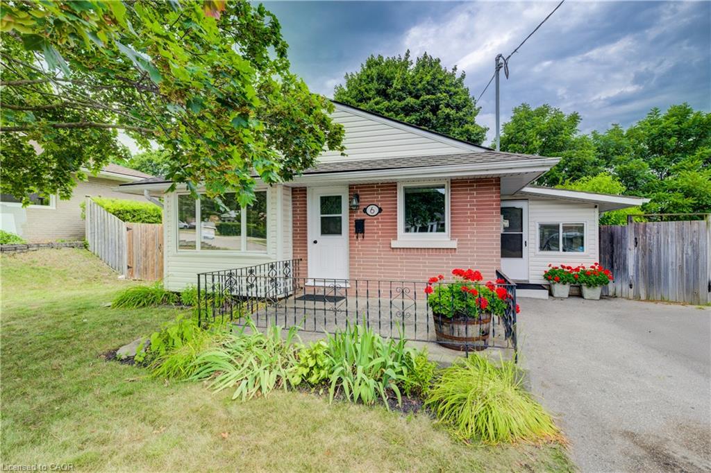- Houseful
- ON
- Cambridge
- Little's Corners
- 199 Gatehouse Dr
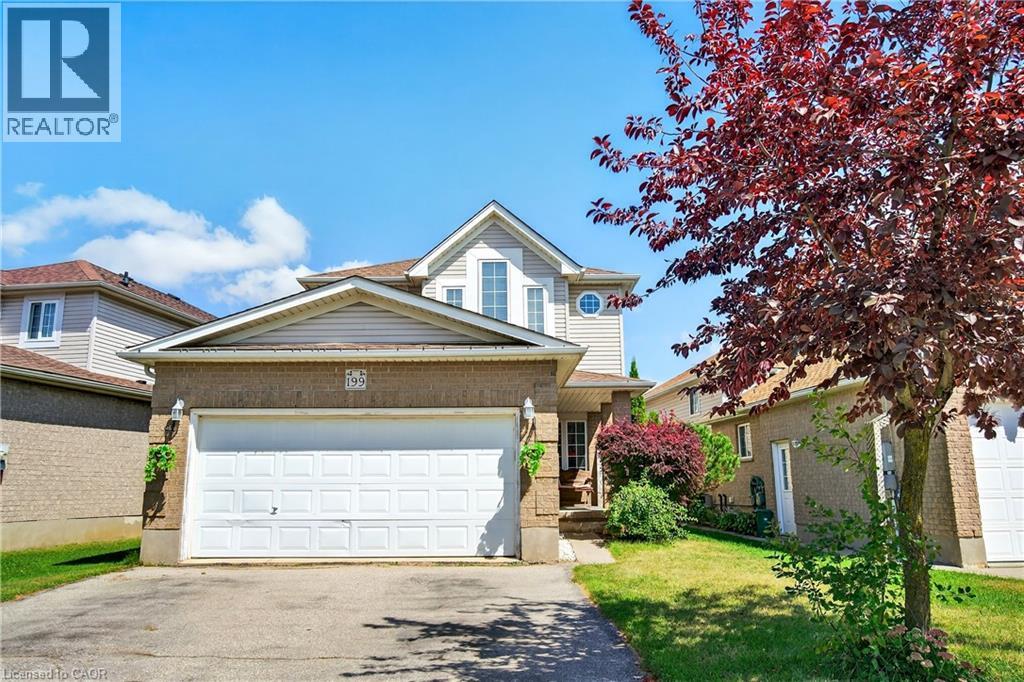
199 Gatehouse Dr
199 Gatehouse Dr
Highlights
Description
- Home value ($/Sqft)$327/Sqft
- Time on Houseful57 days
- Property typeSingle family
- Style2 level
- Neighbourhood
- Median school Score
- Year built2002
- Mortgage payment
Located in a highly sought-after, family-friendly community of East Galt (Franklin Pond subdivision), this property offers an unbeatable combination of comfort, convenience, and versatility. Enjoy a fully fenced backyard featuring a large deck and relaxing hot tub perfect for entertaining or unwinding on summer evenings. Inside, the main floor offers a bright and open layout, highlighted by a breakfast nook with rare built-in storage and wine rack. The attached double car garage provides direct access into the home for added convenience, and the welcoming front porch creates a charming first impression. The finished basement is ideal for extended family or guests, offering in-law suite potential with a spacious bedroom and full bath complete with a walk-in shower. Located within walking distance to both elementary and post-secondary schools and offering easy access to Brantford, Kitchener-Waterloo, and the GTA, this home is perfectly positioned for growing families and commuters alike. (id:63267)
Home overview
- Cooling Central air conditioning
- Heat source Natural gas
- Heat type Forced air
- Sewer/ septic Municipal sewage system
- # total stories 2
- Fencing Fence
- # parking spaces 4
- Has garage (y/n) Yes
- # full baths 3
- # half baths 1
- # total bathrooms 4.0
- # of above grade bedrooms 4
- Subdivision 23 - branchton park
- Lot size (acres) 0.0
- Building size 2446
- Listing # 40763130
- Property sub type Single family residence
- Status Active
- Bedroom 3.327m X 3.251m
Level: 2nd - Bedroom 4.47m X 2.845m
Level: 2nd - Primary bedroom 6.96m X 3.861m
Level: 2nd - Bathroom (# of pieces - 4) Measurements not available
Level: 2nd - Bathroom (# of pieces - 4) Measurements not available
Level: 2nd - Bathroom (# of pieces - 3) Measurements not available
Level: Lower - Recreational room 8.738m X 6.198m
Level: Lower - Bedroom 2.921m X 2.87m
Level: Lower - Bathroom (# of pieces - 2) Measurements not available
Level: Main - Kitchen 3.251m X 3.251m
Level: Main - Breakfast room 2.515m X 3.251m
Level: Main - Living room 9.373m X 2.946m
Level: Main - Dining room 4.623m X 2.845m
Level: Main - Family room 2.972m X 6.198m
Level: Main - Foyer 3.962m X 1.499m
Level: Main
- Listing source url Https://www.realtor.ca/real-estate/28772638/199-gatehouse-drive-cambridge
- Listing type identifier Idx

$-2,133
/ Month

