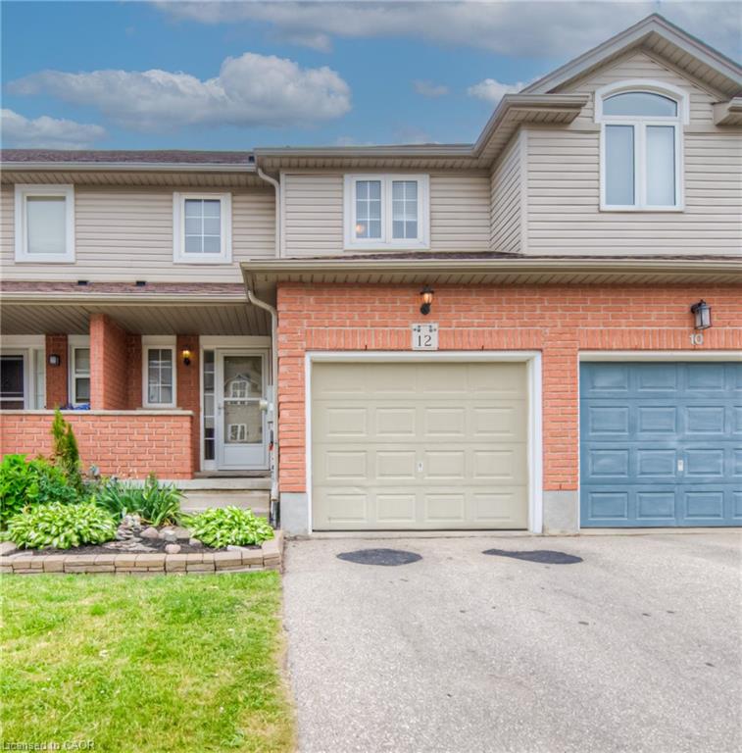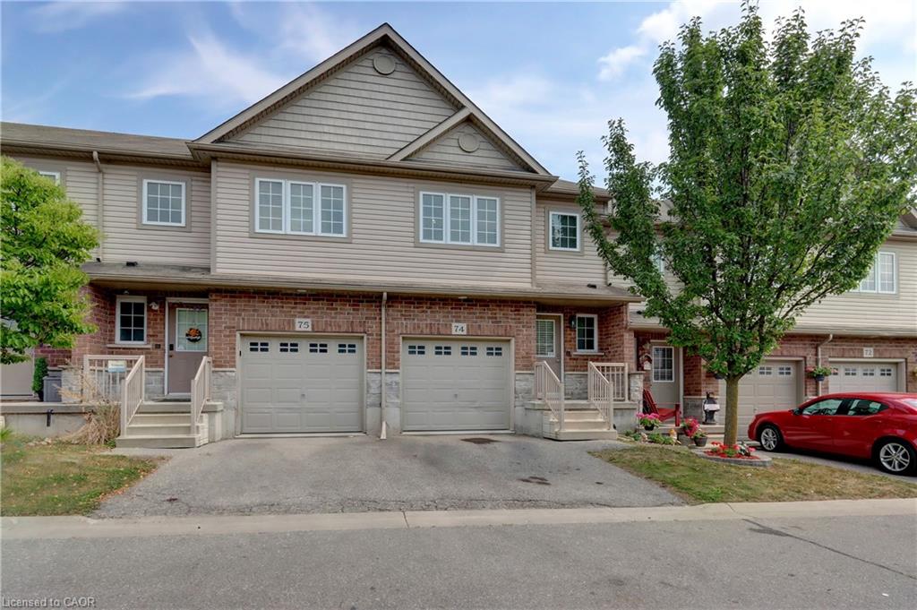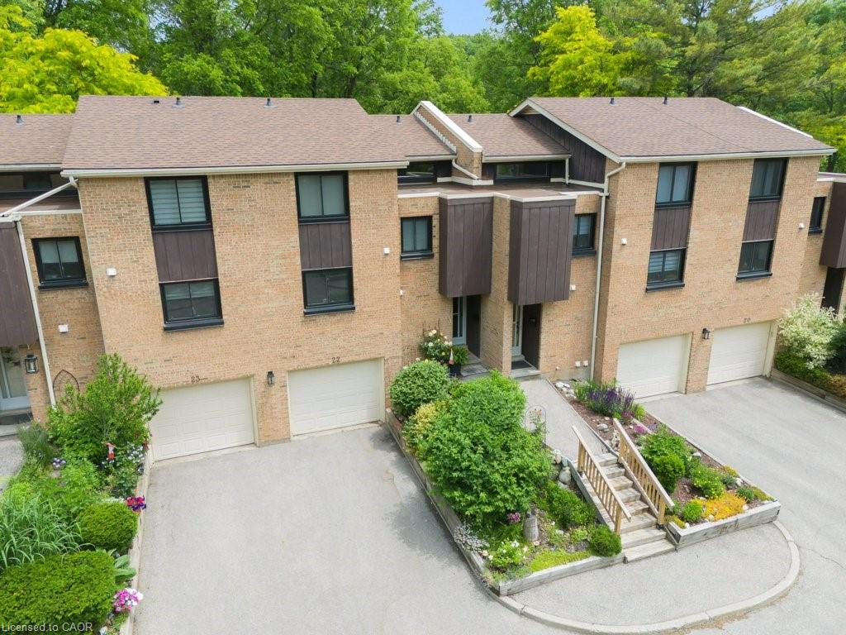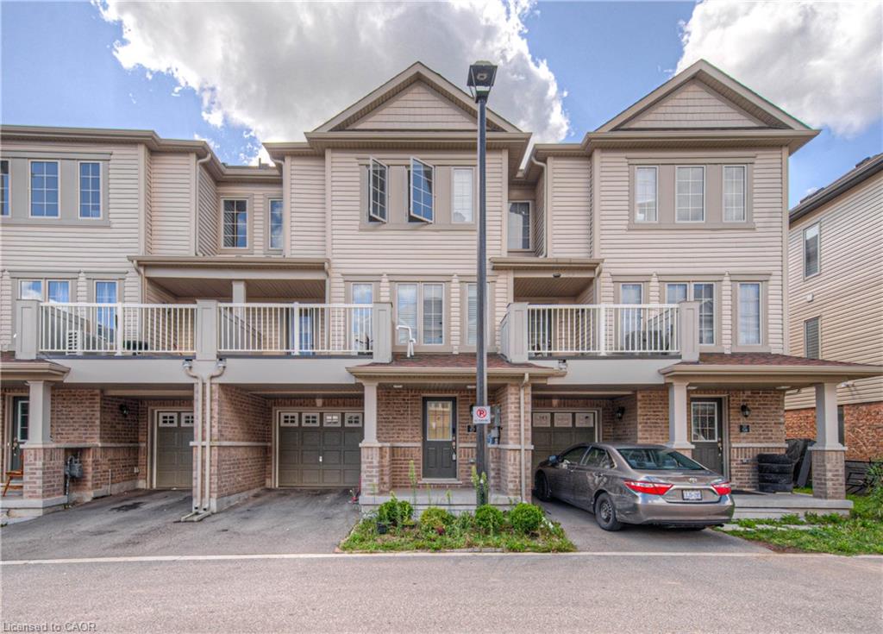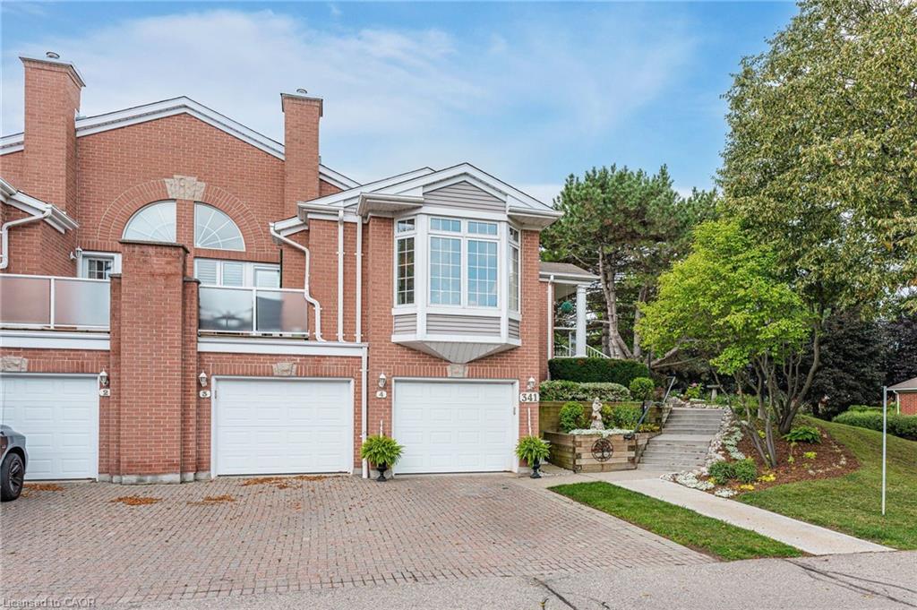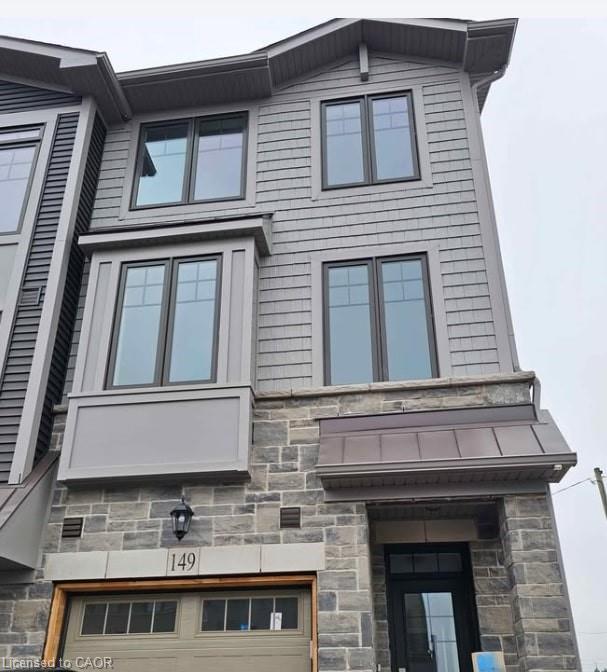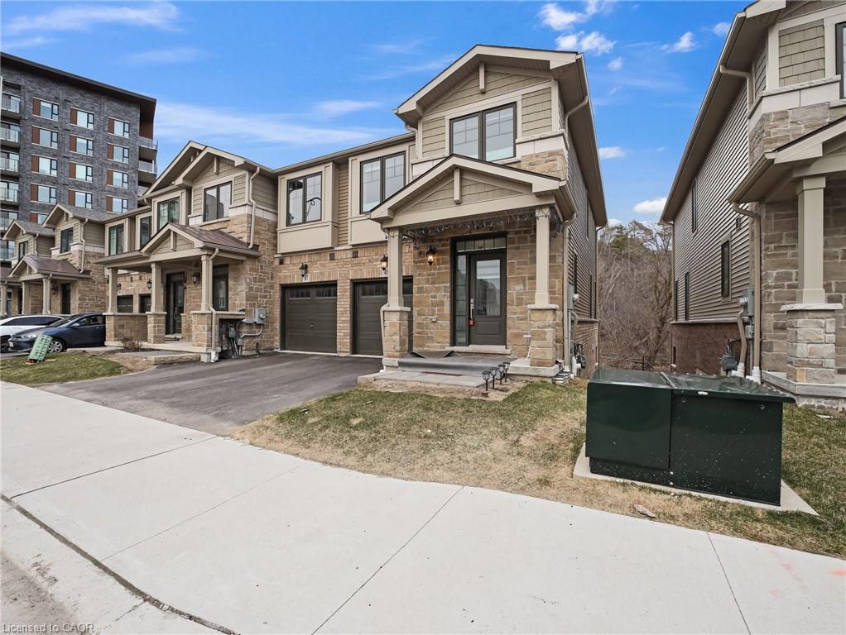- Houseful
- ON
- Cambridge
- Fiddlesticks
- 199 Saginaw Parkway Unit 10
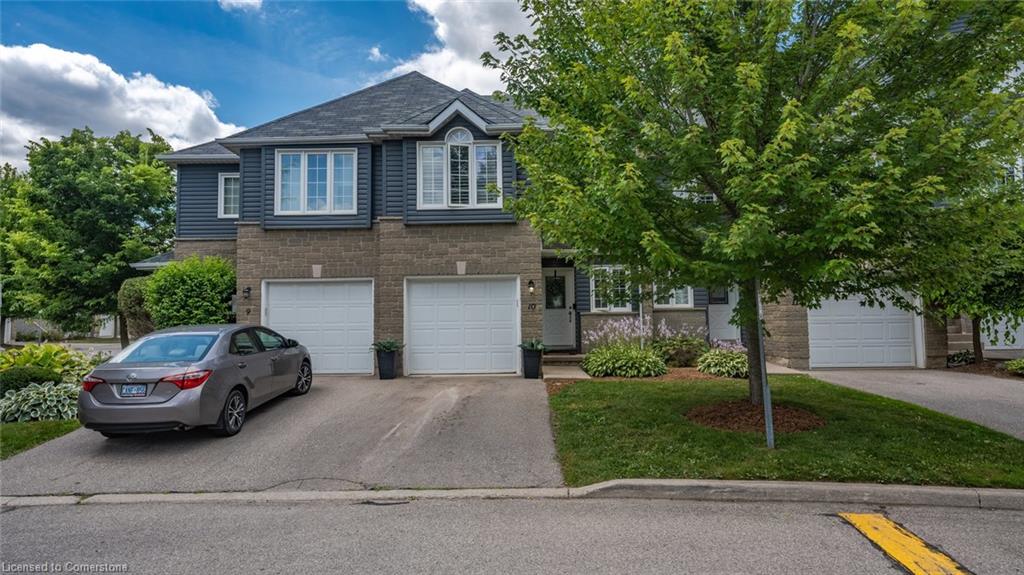
199 Saginaw Parkway Unit 10
199 Saginaw Parkway Unit 10
Highlights
Description
- Home value ($/Sqft)$491/Sqft
- Time on Houseful38 days
- Property typeResidential
- StyleTwo story
- Neighbourhood
- Median school Score
- Year built1993
- Garage spaces1
- Mortgage payment
Welcome to 199 Saginaw Parkway Unit #10, a beautifully maintained 3-bedroom, 2.5-bathroom Condo townhouse located in the desirable North Galt Country Club Estates community. This bright and spacious home is perfectly situated just minutes from the 401, top-rated schools, restaurants, grocery stores, and shopping - everything you need is right at your doorstep. The main floor features A stylish 2-piece powder room, Generous front entry with walk-in closet, Galley-style kitchen equipped with an induction cooktop, in-wall oven, warming drawer, stainless steel fridge, and dishwasher Open-concept living and dining area with warm honey oak laminate flooring and sliding patio doors leading to your private patio ideal for entertaining! Upstairs, you’ll find, Three generously sized bedrooms, A full 4-piece bathroom, A serene primary suite complete with a recently renovated ensuite featuring a glass-enclosed walk-in shower with oversized rain shower head, modern vanity with ample storage, a spacious walk-in closet and California shutters throughout. Bonus Features: Access to the heated saltwater pool and pool house, perfect for summer relaxation or private gatherings Don’t miss your opportunity to live in one of North Galt’s most sought-after communities. ***Condo fee recently REDUCED! Now 505.81/month, covering Water, exterior maintenance, snow removal, lawn care, pool access, windows, roof and siding.
Home overview
- Cooling Central air
- Heat type Forced air, natural gas
- Pets allowed (y/n) No
- Sewer/ septic Sewer (municipal)
- Building amenities Bbqs permitted, clubhouse, party room, pool, parking
- Construction materials Stone, vinyl siding
- Foundation Poured concrete
- Roof Asphalt shing
- # garage spaces 1
- # parking spaces 2
- Has garage (y/n) Yes
- Parking desc Attached garage, garage door opener, asphalt
- # full baths 2
- # half baths 1
- # total bathrooms 3.0
- # of above grade bedrooms 3
- # of rooms 10
- Appliances Range, water heater, water softener, dishwasher, dryer, range hood, refrigerator, stove, washer
- Has fireplace (y/n) Yes
- Laundry information In basement
- Interior features Central vacuum, auto garage door remote(s), built-in appliances
- County Waterloo
- Area 13 - galt north
- Water source Municipal
- Zoning description Rm3
- Elementary school Clemens mill p.s (jk-8)st. margaret c.s (jk-8)
- High school Galt c.i. (9-12)st. benedict c.s.s (9-12)
- Lot desc Urban, ample parking, highway access, landscaped, library, major highway, park, place of worship, playground nearby, public transit, quiet area, rec./community centre, regional mall, school bus route, schools, shopping nearby
- Lot dimensions 0 x 0
- Basement information Full, unfinished, sump pump
- Building size 1262
- Mls® # 40755605
- Property sub type Townhouse
- Status Active
- Tax year 2025
- Second
Level: 2nd - Bedroom Second
Level: 2nd - Bathroom Second
Level: 2nd - Bedroom Second
Level: 2nd - Primary bedroom Second
Level: 2nd - Other Unfinished Laundry/Rec Room
Level: Basement - Living room Main
Level: Main - Bathroom Main
Level: Main - Dining room Main
Level: Main - Kitchen Main
Level: Main
- Listing type identifier Idx

$-1,147
/ Month

