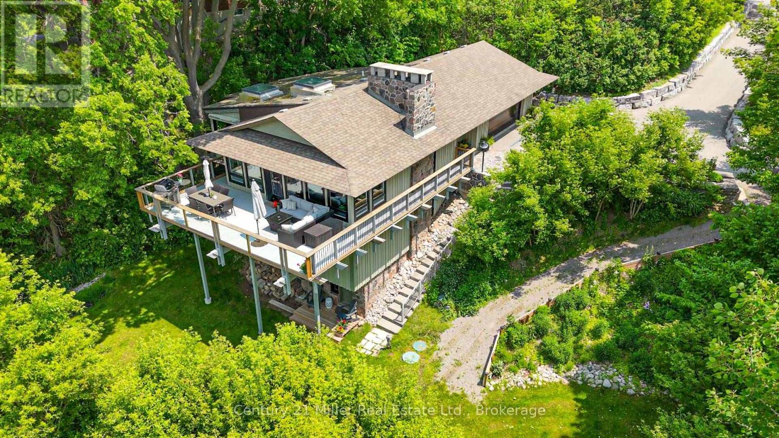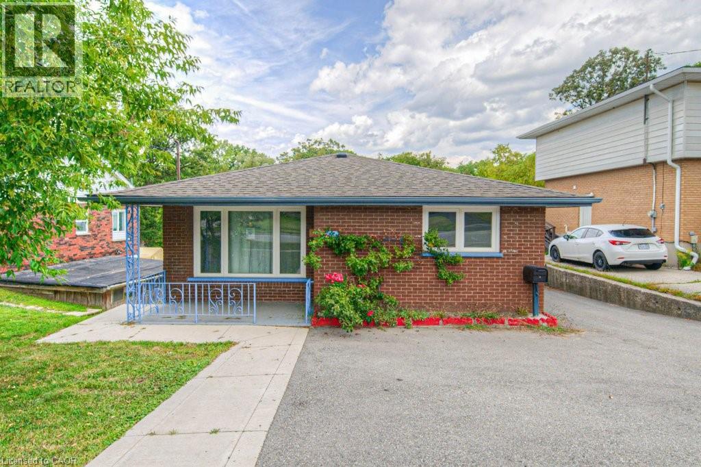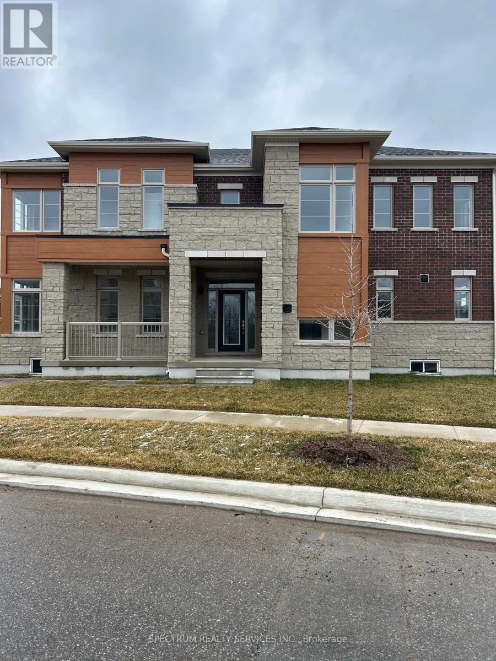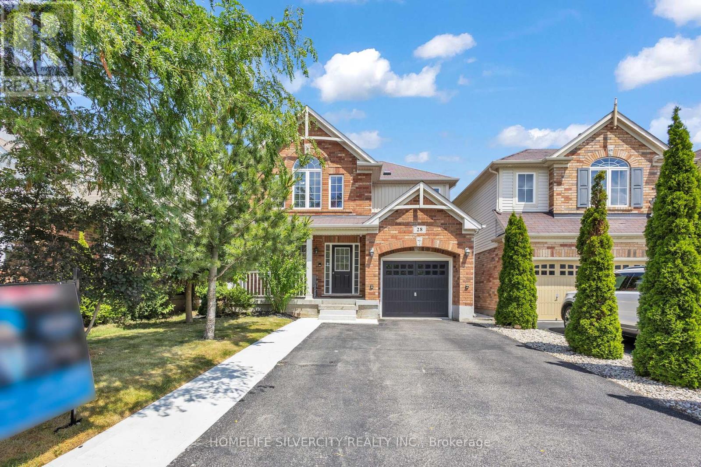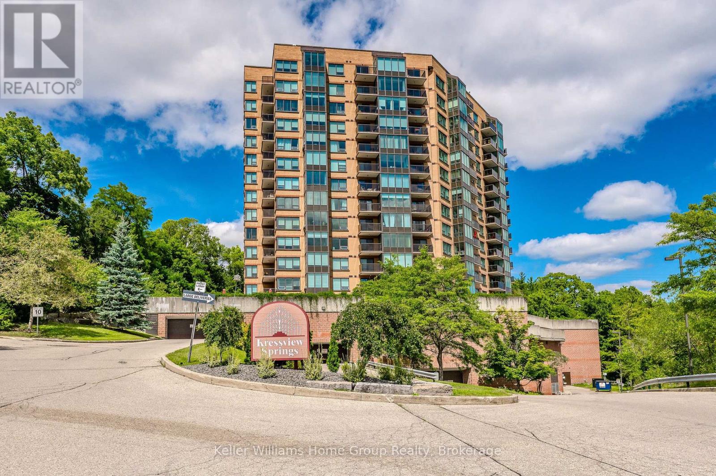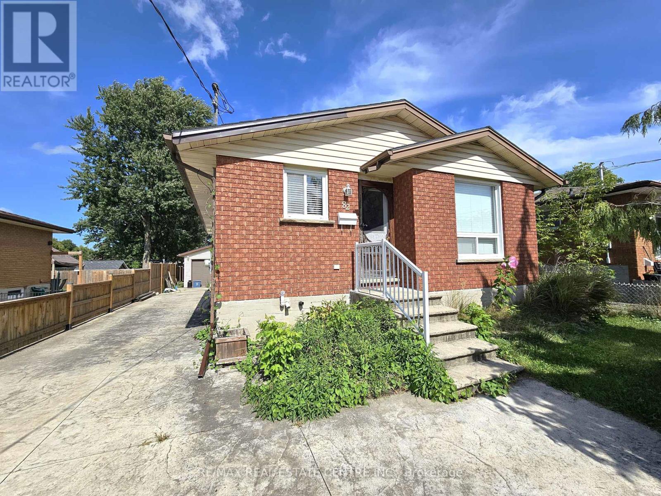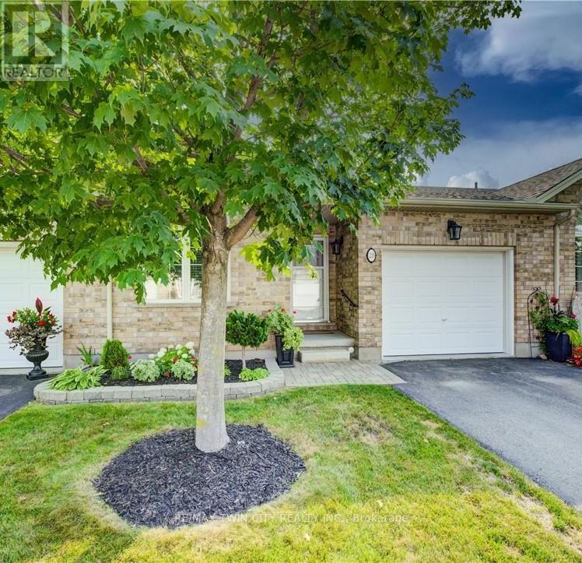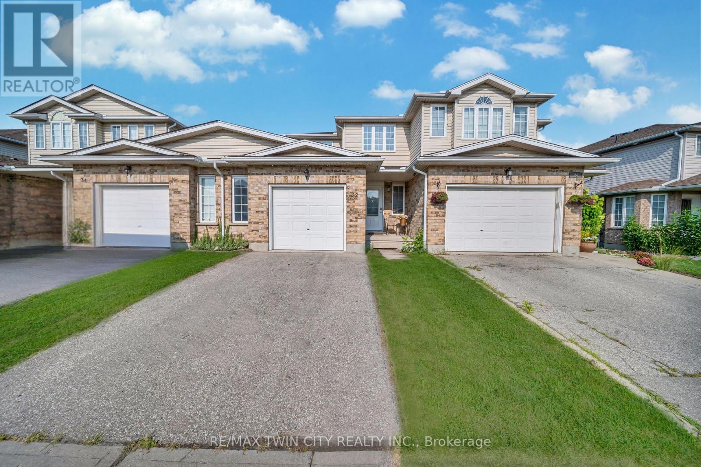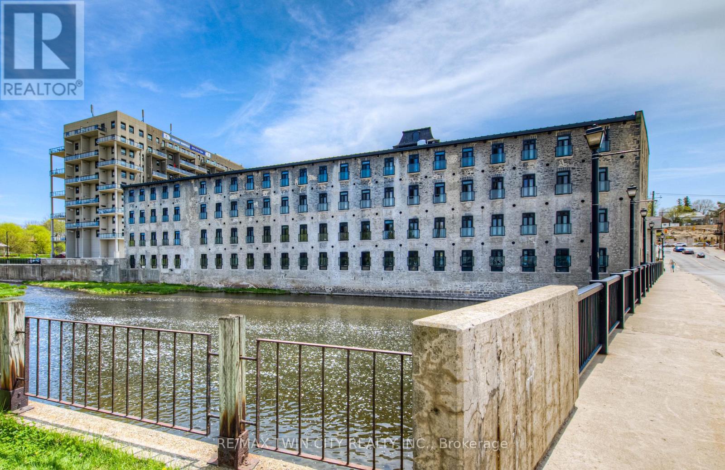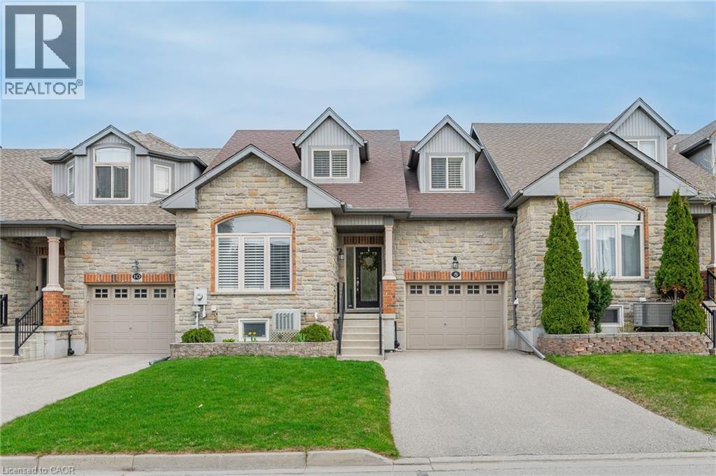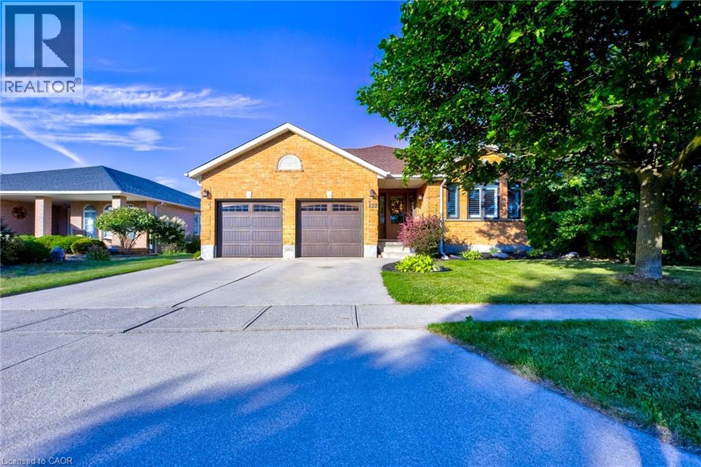- Houseful
- ON
- Cambridge
- Fiddlesticks
- 199 Saginaw Parkway Unit 30
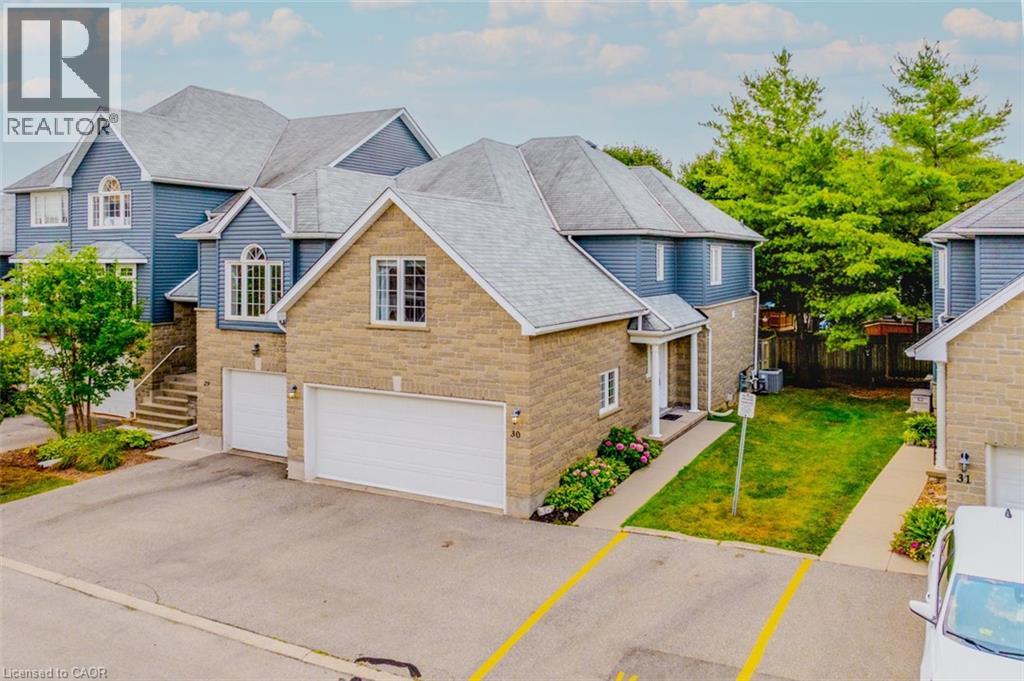
199 Saginaw Parkway Unit 30
199 Saginaw Parkway Unit 30
Highlights
Description
- Home value ($/Sqft)$285/Sqft
- Time on Houseful17 days
- Property typeSingle family
- Style2 level
- Neighbourhood
- Median school Score
- Year built1995
- Mortgage payment
Welcome to easy living in Cambridge’s Clemens Mill. This beautifully maintained townhome delivers space, function, and lifestyle with a rare double-car garage and a finished basement—perfect for family time, a home gym, or movie nights. Enjoy low-maintenance living: fees include water, exterior upkeep (snow, lawn, window cleaning), and access to the heated saltwater pool and pool house. The main floor features continuous laminate flooring, fresh designer paint, updated lighting, and elegant wainscoting. A bright kitchen with white cabinetry, subway tile, pantry, breakfast bar, and stainless steel appliances flows to an eat-in area with a walkout for seamless indoor–outdoor entertaining. Upstairs, you'll find maple hardwood floors, lots of storage options, and very spacious bedroom sizes. The retreat-like, sunlit primary suite includes a fitted walk-in closet and a spa-style ensuite with a jetted soaker tub, glass shower, and double vanity; the second bedroom features vaulted ceilings and views of the pool. An ideal location, just minutes from schools, parks, shopping, and Hwy 401. This impeccably maintained property will impress you in every way and is an absolute must-see! (id:63267)
Home overview
- Cooling Central air conditioning
- Heat source Natural gas
- Heat type Forced air
- Has pool (y/n) Yes
- Sewer/ septic Municipal sewage system
- # total stories 2
- # parking spaces 4
- Has garage (y/n) Yes
- # full baths 3
- # half baths 1
- # total bathrooms 4.0
- # of above grade bedrooms 3
- Community features Community centre
- Subdivision 33 - clemens mills/saginaw
- Directions 2237557
- Lot size (acres) 0.0
- Building size 2457
- Listing # 40760475
- Property sub type Single family residence
- Status Active
- Bedroom 3.226m X 5.867m
Level: 2nd - Primary bedroom 3.785m X 5.334m
Level: 2nd - Bathroom (# of pieces - 4) 2.007m X 2.311m
Level: 2nd - Full bathroom 2.489m X 3.708m
Level: 2nd - Bedroom 2.87m X 3.378m
Level: 2nd - Office 3.556m X 2.896m
Level: Basement - Recreational room 6.248m X 4.547m
Level: Basement - Bathroom (# of pieces - 3) 2.159m X 2.159m
Level: Basement - Laundry 2.616m X 4.343m
Level: Basement - Kitchen 3.886m X 2.464m
Level: Main - Foyer 2.261m X 3.48m
Level: Main - Breakfast room 3.251m X 2.464m
Level: Main - Living room 4.267m X 3.759m
Level: Main - Dining room 2.819m X 4.115m
Level: Main - Bathroom (# of pieces - 2) 0.635m X 1.854m
Level: Main
- Listing source url Https://www.realtor.ca/real-estate/28751532/199-saginaw-parkway-unit-30-cambridge
- Listing type identifier Idx

$-1,405
/ Month

